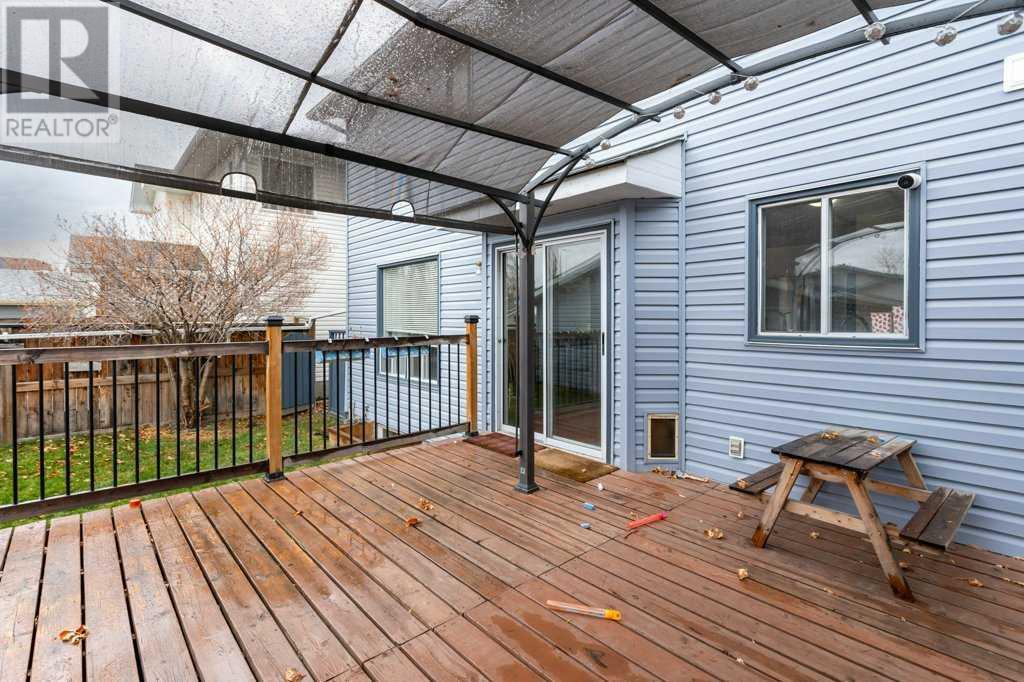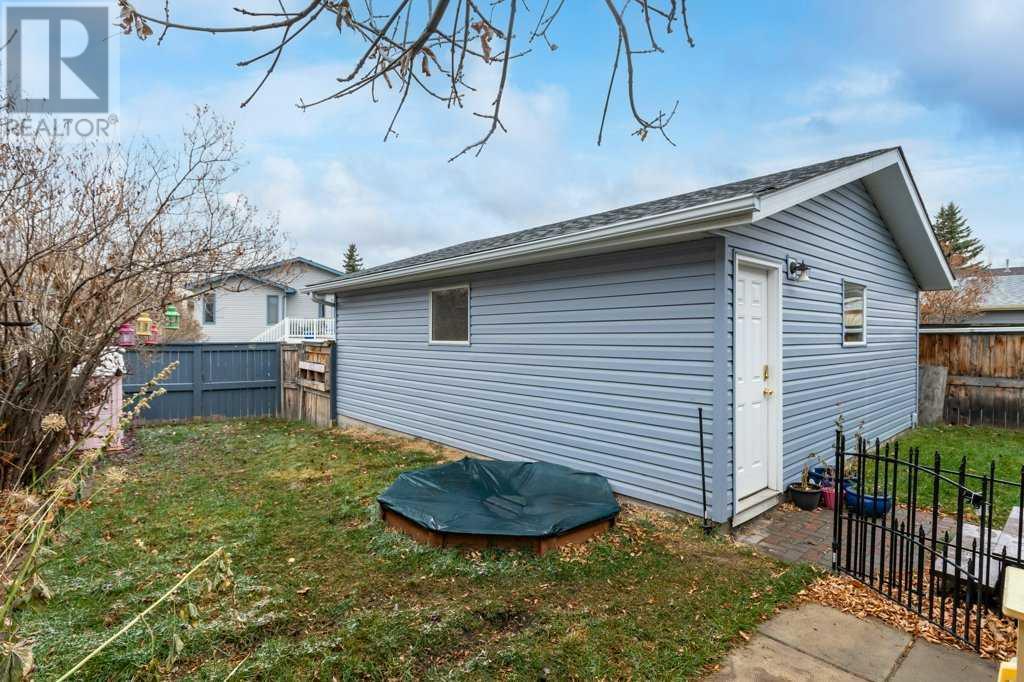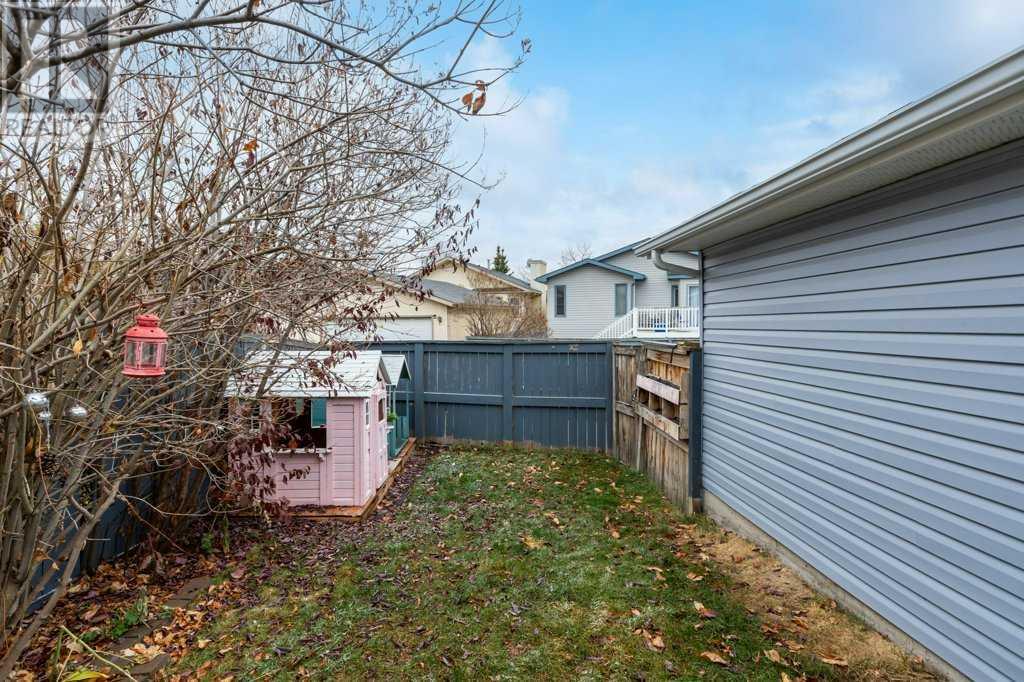4 Bedroom
3 Bathroom
1478.08 sqft
Fireplace
None
Forced Air
Landscaped
$615,000
* Open House - Saturday November 9th, 1pm - 3pm* Welcome to this stunning 2-story family home in the desirable community of Shawnessy, known for its charm and convenience. Boasting fantastic curb appeal, this property invites you in with its well-maintained exterior and welcoming presence. Notably, the roof, siding, and eaves were all replaced in 2022, ensuring peace of mind and added value for years to come. Step into the main floor, where tasteful updates seamlessly blend modern touches with classic comfort. The open layout provides an airy flow, while strategically placed walls create cozy, distinct living areas perfect for both relaxation and entertaining.The heart of the home extends into a large backyard, an outdoor oasis featuring an expansive deck ideal for summer barbecues and ample space for kids to play or gardeners to create. An oversized double detached garage completes the backyard, offering abundant space for vehicles, tools, or hobbies.Venture upstairs to discover a massive primary bedroom with a spacious walk-in closet, providing a luxurious retreat after a long day. Two additional well-sized bedrooms and a full bathroom complete the upper level, making it perfect for families of all sizes.The fully developed basement adds even more living space, featuring a 4th bedroom and a versatile rec room that’s perfect for movie nights, games, or a home gym. With ample storage throughout, this home offers both function and style.Don’t miss the chance to make this updated, spacious, and inviting property your forever home. (id:52784)
Property Details
|
MLS® Number
|
A2178072 |
|
Property Type
|
Single Family |
|
Neigbourhood
|
Shawnessy |
|
Community Name
|
Shawnessy |
|
AmenitiesNearBy
|
Playground, Schools, Shopping |
|
Features
|
See Remarks, Back Lane |
|
ParkingSpaceTotal
|
2 |
|
Plan
|
9210072 |
|
Structure
|
Deck |
Building
|
BathroomTotal
|
3 |
|
BedroomsAboveGround
|
3 |
|
BedroomsBelowGround
|
1 |
|
BedroomsTotal
|
4 |
|
Appliances
|
Refrigerator, Dishwasher, Stove, Hood Fan, Window Coverings, Garage Door Opener, Washer & Dryer |
|
BasementDevelopment
|
Finished |
|
BasementType
|
Full (finished) |
|
ConstructedDate
|
1992 |
|
ConstructionMaterial
|
Wood Frame |
|
ConstructionStyleAttachment
|
Detached |
|
CoolingType
|
None |
|
ExteriorFinish
|
Vinyl Siding |
|
FireplacePresent
|
Yes |
|
FireplaceTotal
|
1 |
|
FlooringType
|
Carpeted, Laminate |
|
FoundationType
|
Poured Concrete |
|
HalfBathTotal
|
1 |
|
HeatingType
|
Forced Air |
|
StoriesTotal
|
2 |
|
SizeInterior
|
1478.08 Sqft |
|
TotalFinishedArea
|
1478.08 Sqft |
|
Type
|
House |
Parking
|
Detached Garage
|
2 |
|
Oversize
|
|
Land
|
Acreage
|
No |
|
FenceType
|
Fence |
|
LandAmenities
|
Playground, Schools, Shopping |
|
LandscapeFeatures
|
Landscaped |
|
SizeDepth
|
34.63 M |
|
SizeFrontage
|
13.83 M |
|
SizeIrregular
|
461.00 |
|
SizeTotal
|
461 M2|4,051 - 7,250 Sqft |
|
SizeTotalText
|
461 M2|4,051 - 7,250 Sqft |
|
ZoningDescription
|
R-cg |
Rooms
| Level |
Type |
Length |
Width |
Dimensions |
|
Basement |
Bedroom |
|
|
12.17 Ft x 12.75 Ft |
|
Basement |
Recreational, Games Room |
|
|
11.17 Ft x 16.83 Ft |
|
Basement |
3pc Bathroom |
|
|
5.33 Ft x 7.83 Ft |
|
Basement |
Storage |
|
|
10.83 Ft x 6.67 Ft |
|
Basement |
Furnace |
|
|
5.08 Ft x 4.00 Ft |
|
Main Level |
Living Room |
|
|
14.67 Ft x 13.42 Ft |
|
Main Level |
Kitchen |
|
|
12.50 Ft x 15.58 Ft |
|
Main Level |
Foyer |
|
|
6.33 Ft x 9.33 Ft |
|
Main Level |
Dining Room |
|
|
11.33 Ft x 13.42 Ft |
|
Main Level |
2pc Bathroom |
|
|
5.83 Ft x 4.58 Ft |
|
Upper Level |
Primary Bedroom |
|
|
18.00 Ft x 13.42 Ft |
|
Upper Level |
Bedroom |
|
|
9.83 Ft x 11.92 Ft |
|
Upper Level |
Bedroom |
|
|
11.50 Ft x 10.42 Ft |
|
Upper Level |
4pc Bathroom |
|
|
8.00 Ft x 8.42 Ft |
https://www.realtor.ca/real-estate/27629789/5-shawbrooke-bay-sw-calgary-shawnessy




















































