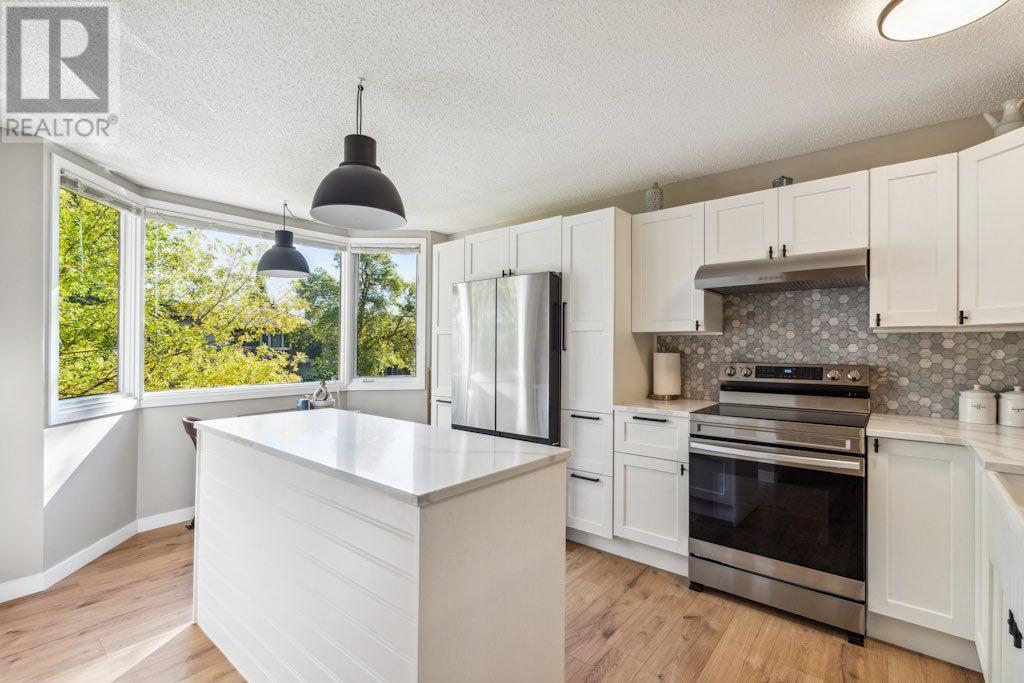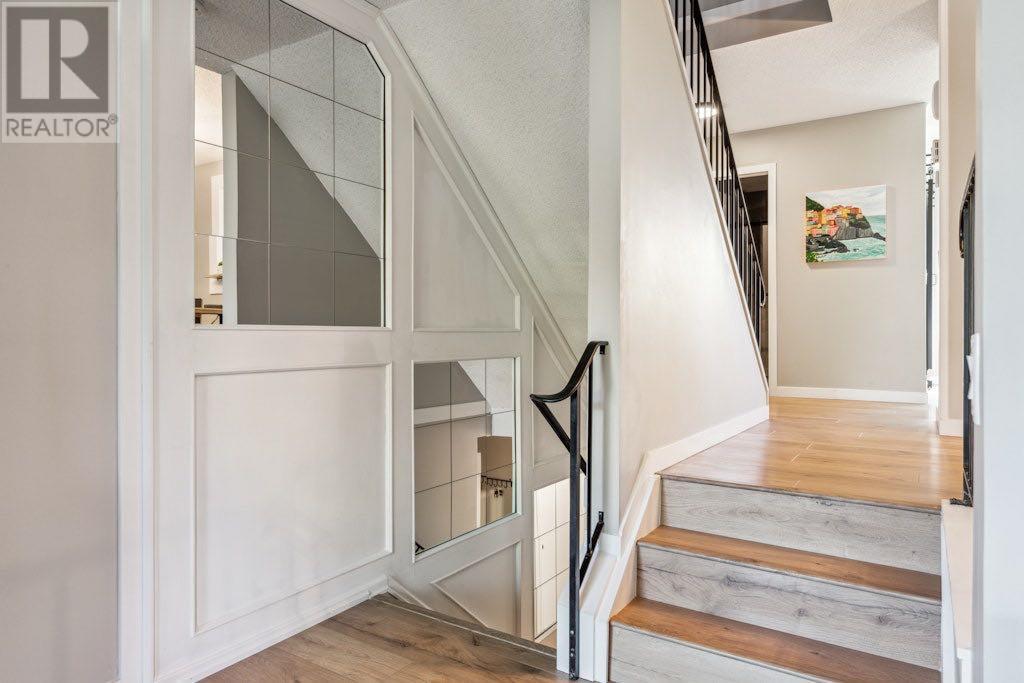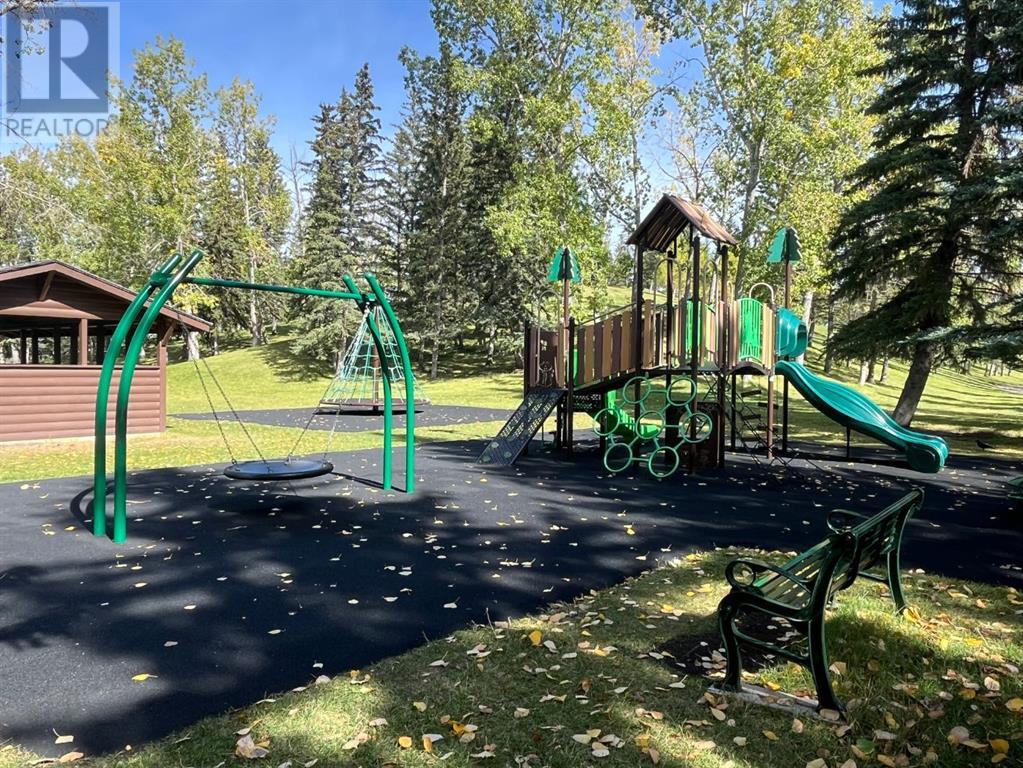5, 99 Midpark Gardens Se Calgary, Alberta T2X 1L5
$499,000Maintenance, Common Area Maintenance, Insurance, Property Management, Reserve Fund Contributions, Waste Removal
$414.71 Monthly
Maintenance, Common Area Maintenance, Insurance, Property Management, Reserve Fund Contributions, Waste Removal
$414.71 MonthlyYour opportunity to purchase a move-in ready townhouse in the highly desirable, SW lake community of Midnapore! Pride of ownership is evident as soon as you drive into Midpark Gardens. The complex is well-maintained, well-managed and is financially responsible, boasting a healthy reserve fund. Enjoy year-round recreational activities with lake privileges for only $267.75 per year. Lake amenities include the beach, boating, fishing, playgrounds, basketball, pickleball and tennis courts, disc golf and ice skating. Located conveniently close to restaurants, shops, schools and a is a 4 min drive or an 18 minute walk to the Shawnessy LRT station to get to downtown. This unit is desirably situated within the complex on a quiet street, has a fully fenced west facing backyard and backs onto a lush greenspace. This is a pet friendly complex (with condo board approval) and offers the convenience of having Telus Fibre Optic available for internet and cable services. Enjoy worry-free winters with the single attached garage and the security of having a 2nd parking spot on the paved driveway. The interior of the property offers many modern updates throughout, 3 bedrooms upstairs, 2 full bathrooms, a partially developed basement with a flex/laundry room, utility room and extra storage space. Light fixtures, neutral paint, and all flooring throughout the unit is new (laminate, vinyl and carpet). The top floor offers a huge primary bedroom with a walk-through closet and custom built-ins, an updated full 4pc bathroom, a highly desirable layout and 2 additional bedrooms that overlook the backyard. The renovated kitchen is crisp, clean and offers a great space for those who like to cook and entertain. The kitchen comes complete with new Samsung stainless steel appliances. The stove and refrigerator can be used as smart devices and controlled on the Samsung App. Other notable kitchen features include the new cabinetry with matte black hardware, white and grey vein quartz countertops, ti le backsplash, undermount sink, pantry with built-in shelving and bar seating that's open to the dining room. The spacious dining room can accommodate a large table for hosting dinner gatherings and overlooks the living room, which is a perfect spot to relax and retreat to after dinner. Enjoy relaxing around the fireplace on chilly winter evenings. This package has it all! Check out the 3D tour. (id:52784)
Property Details
| MLS® Number | A2167337 |
| Property Type | Single Family |
| Neigbourhood | Midnapore |
| Community Name | Midnapore |
| AmenitiesNearBy | Park, Playground, Recreation Nearby, Schools, Shopping, Water Nearby |
| CommunityFeatures | Lake Privileges, Fishing, Pets Allowed With Restrictions |
| Features | See Remarks, Closet Organizers |
| ParkingSpaceTotal | 2 |
| Plan | 7911286 |
| Structure | See Remarks |
Building
| BathroomTotal | 2 |
| BedroomsAboveGround | 3 |
| BedroomsTotal | 3 |
| Appliances | Washer, Refrigerator, Dishwasher, Stove, Dryer, Hood Fan, Window Coverings |
| BasementDevelopment | Partially Finished |
| BasementType | Partial (partially Finished) |
| ConstructedDate | 1979 |
| ConstructionMaterial | Wood Frame |
| ConstructionStyleAttachment | Attached |
| CoolingType | None |
| ExteriorFinish | Wood Siding |
| FireplacePresent | Yes |
| FireplaceTotal | 1 |
| FlooringType | Carpeted, Laminate, Vinyl |
| FoundationType | Poured Concrete |
| HeatingFuel | Natural Gas |
| HeatingType | Forced Air |
| StoriesTotal | 2 |
| SizeInterior | 1806 Sqft |
| TotalFinishedArea | 1806 Sqft |
| Type | Row / Townhouse |
Parking
| Attached Garage | 1 |
Land
| Acreage | No |
| FenceType | Fence |
| LandAmenities | Park, Playground, Recreation Nearby, Schools, Shopping, Water Nearby |
| LandscapeFeatures | Landscaped |
| SizeTotalText | Unknown |
| ZoningDescription | M-c1 D100 |
Rooms
| Level | Type | Length | Width | Dimensions |
|---|---|---|---|---|
| Second Level | 3pc Bathroom | 6.25 Ft x 8.17 Ft | ||
| Second Level | Kitchen | 10.75 Ft x 16.33 Ft | ||
| Second Level | Dining Room | 13.67 Ft x 9.83 Ft | ||
| Second Level | Pantry | 3.00 Ft x 3.00 Ft | ||
| Third Level | Primary Bedroom | 17.42 Ft x 14.50 Ft | ||
| Third Level | Bedroom | 8.67 Ft x 11.42 Ft | ||
| Third Level | Bedroom | 8.50 Ft x 12.33 Ft | ||
| Third Level | 4pc Bathroom | 8.42 Ft x 5.00 Ft | ||
| Basement | Laundry Room | 9.00 Ft x 11.17 Ft | ||
| Basement | Furnace | 7.67 Ft x 12.33 Ft | ||
| Main Level | Living Room | 17.33 Ft x 15.17 Ft |
https://www.realtor.ca/real-estate/27451709/5-99-midpark-gardens-se-calgary-midnapore
Interested?
Contact us for more information

















































