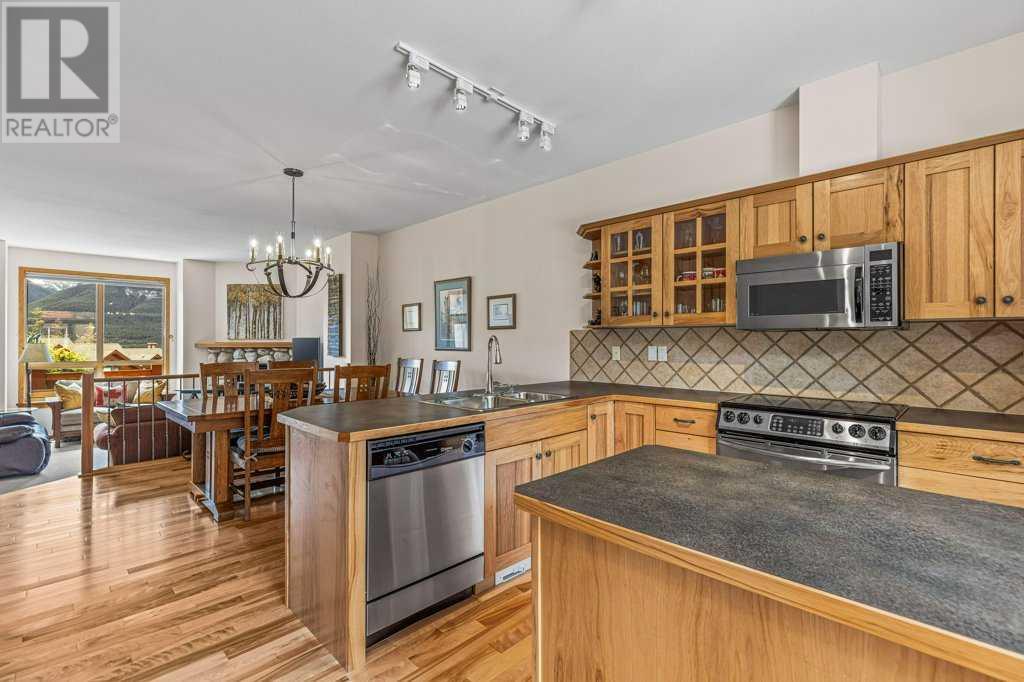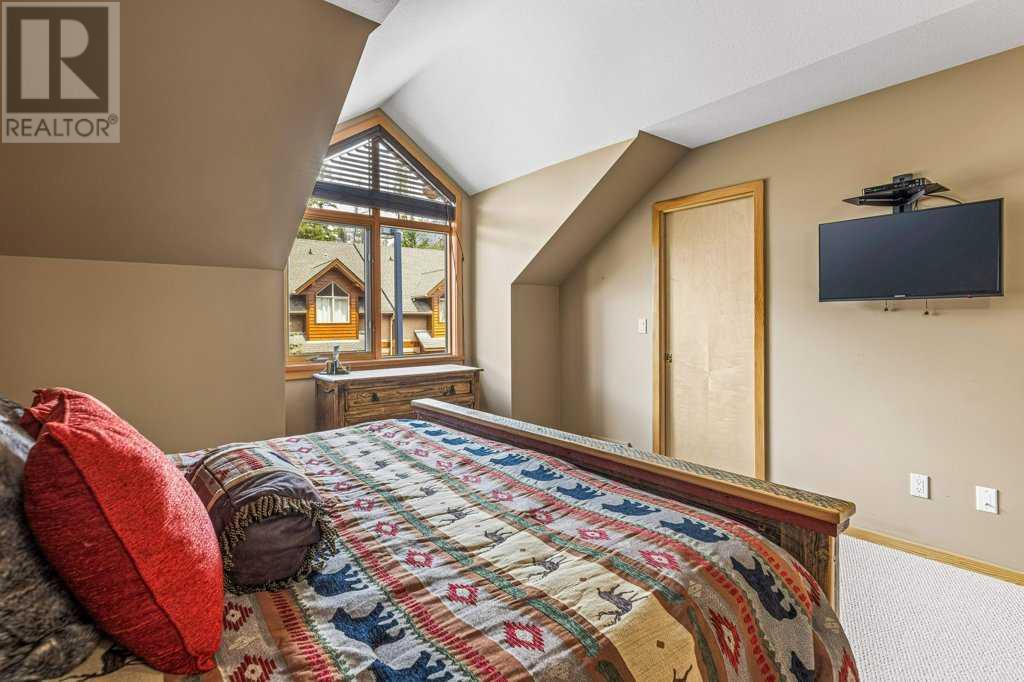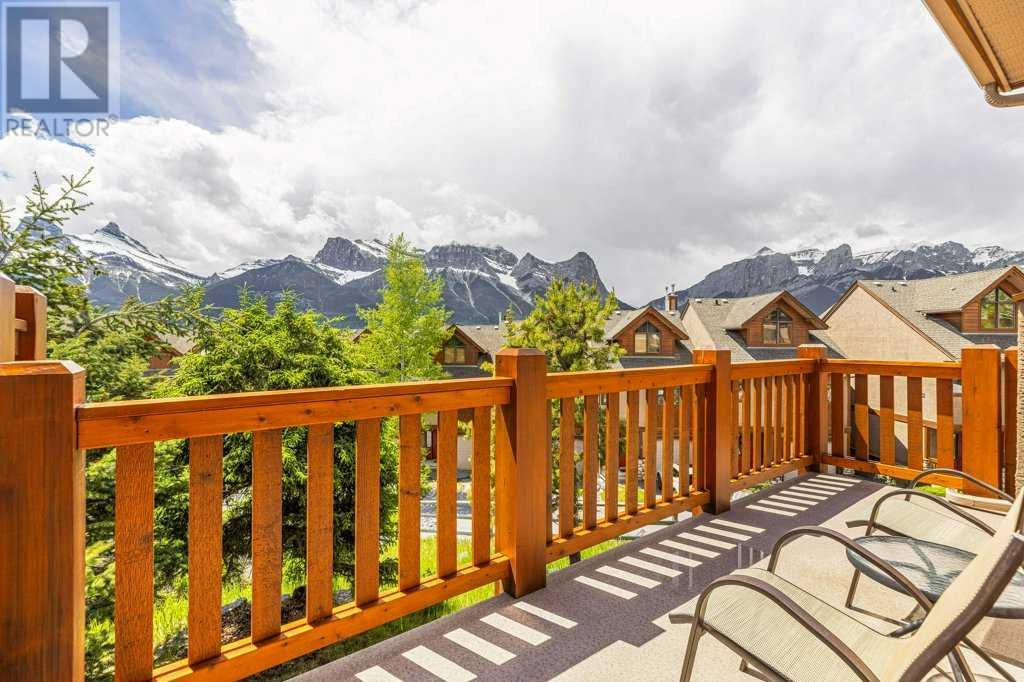5, 300 Eagle Terrace Road Canmore, Alberta T1W 3E5
$1,289,000Maintenance, Insurance, Ground Maintenance, Property Management, Reserve Fund Contributions
$475 Monthly
Maintenance, Insurance, Ground Maintenance, Property Management, Reserve Fund Contributions
$475 MonthlyIf stunning location and unparalleled views are at the top of your wish list, this pristine townhouse in Eagle Terrace is a must-see! Nestled within the desirable Eagle's Ridge complex, this inviting home boasts an enviable 'eagle's view' of the Rockies stretching from east to west.The interior beautifully balances warm woodwork with a contemporary flair. Stylish creamy-white paint enhances the natural light and frames the breathtaking views from every window. Relax in comfort, thanks to central A/C for summer warmth and a cozy fireplace for winter nights.Get ready for ski season with a private garage for all your gear. With three spacious bedrooms and four baths, this home offers ultimate flexibility for family and guests alike. Lightly used and meticulously maintained, it presents a rare move-in ready opportunity in a sought-after neighborhood.The prime location is ideal for outdoor enthusiasts, with immediate access to hiking, biking, and walking trails, as well as nearby parks, playgrounds, and a variety of eateries and a brew pub. Additional features include a single garage, a driveway, and convenient access to two visitor parking areas. (id:52784)
Property Details
| MLS® Number | A2167321 |
| Property Type | Single Family |
| Neigbourhood | Benchlands |
| Community Name | Eagle Terrace |
| AmenitiesNearBy | Park, Playground, Schools |
| CommunityFeatures | Pets Allowed With Restrictions |
| Features | See Remarks, Parking |
| ParkingSpaceTotal | 2 |
| Plan | 0111993 |
| Structure | Deck |
| ViewType | View |
Building
| BathroomTotal | 4 |
| BedroomsAboveGround | 2 |
| BedroomsBelowGround | 1 |
| BedroomsTotal | 3 |
| Appliances | Washer, Refrigerator, Dishwasher, Stove, Dryer, Microwave Range Hood Combo |
| BasementType | None |
| ConstructedDate | 2001 |
| ConstructionMaterial | Wood Frame |
| ConstructionStyleAttachment | Attached |
| CoolingType | Central Air Conditioning |
| FireplacePresent | Yes |
| FireplaceTotal | 1 |
| FlooringType | Carpeted, Hardwood, Tile |
| FoundationType | Poured Concrete |
| HalfBathTotal | 1 |
| HeatingFuel | Natural Gas |
| HeatingType | Forced Air, In Floor Heating |
| StoriesTotal | 3 |
| SizeInterior | 1876 Sqft |
| TotalFinishedArea | 1876 Sqft |
| Type | Row / Townhouse |
Parking
| Parking Pad | |
| Attached Garage | 1 |
Land
| Acreage | No |
| FenceType | Not Fenced |
| LandAmenities | Park, Playground, Schools |
| LandscapeFeatures | Landscaped |
| SizeDepth | 18.65 M |
| SizeFrontage | 5.49 M |
| SizeIrregular | 106.00 |
| SizeTotal | 106 M2|0-4,050 Sqft |
| SizeTotalText | 106 M2|0-4,050 Sqft |
| ZoningDescription | R3 |
Rooms
| Level | Type | Length | Width | Dimensions |
|---|---|---|---|---|
| Second Level | Kitchen | 13.83 Ft x 13.25 Ft | ||
| Second Level | Living Room | 17.08 Ft x 17.33 Ft | ||
| Second Level | Dining Room | 13.67 Ft x 13.25 Ft | ||
| Second Level | 2pc Bathroom | Measurements not available | ||
| Second Level | Bedroom | 11.58 Ft x 12.92 Ft | ||
| Second Level | Other | 17.67 Ft x 5.92 Ft | ||
| Third Level | Primary Bedroom | 13.42 Ft x 14.42 Ft | ||
| Third Level | 4pc Bathroom | Measurements not available | ||
| Third Level | 4pc Bathroom | Measurements not available | ||
| Lower Level | Bedroom | 17.17 Ft x 10.17 Ft | ||
| Lower Level | 4pc Bathroom | Measurements not available |
https://www.realtor.ca/real-estate/27444038/5-300-eagle-terrace-road-canmore-eagle-terrace
Interested?
Contact us for more information









































