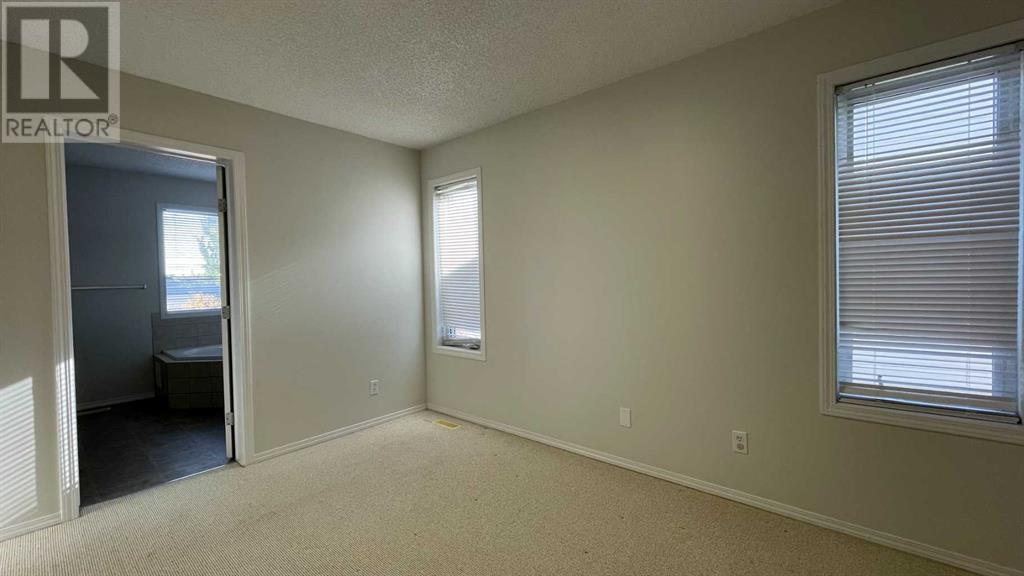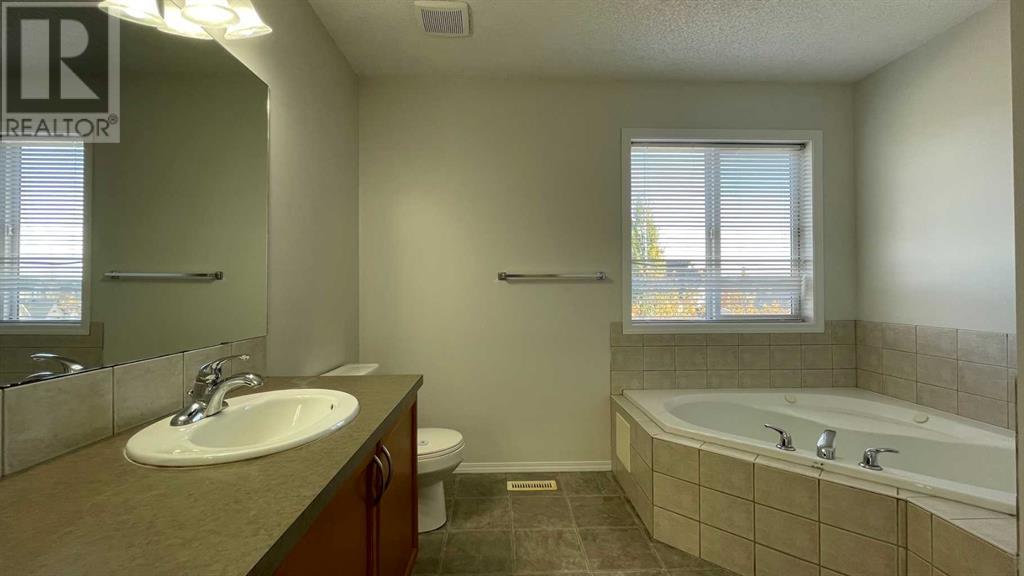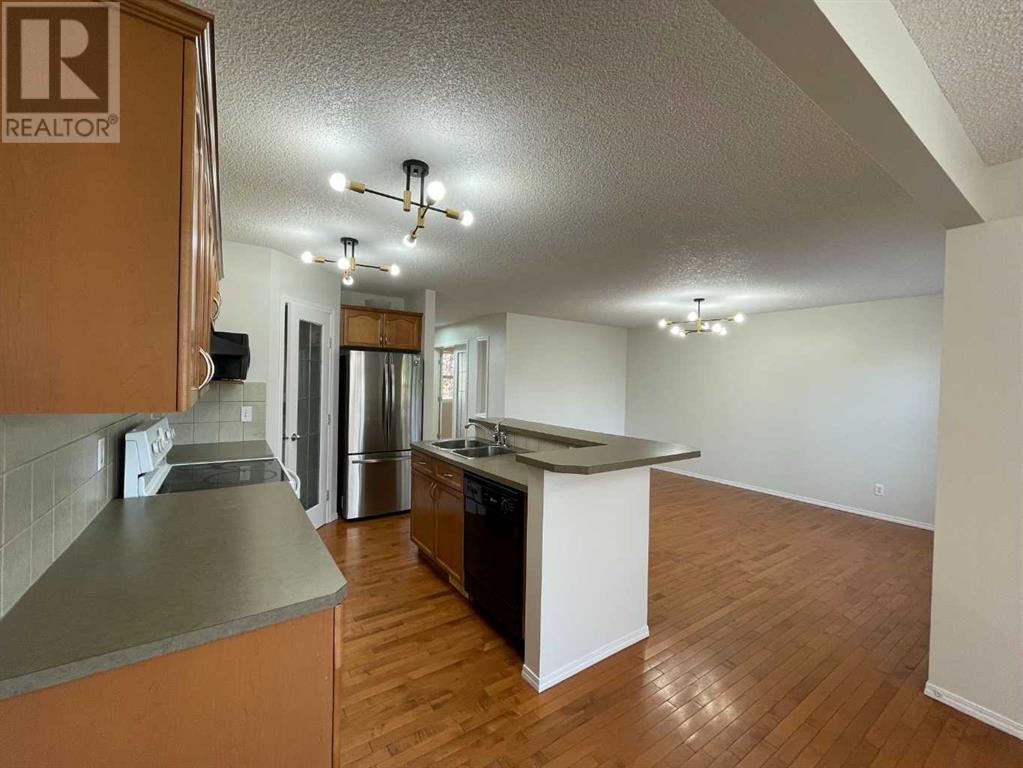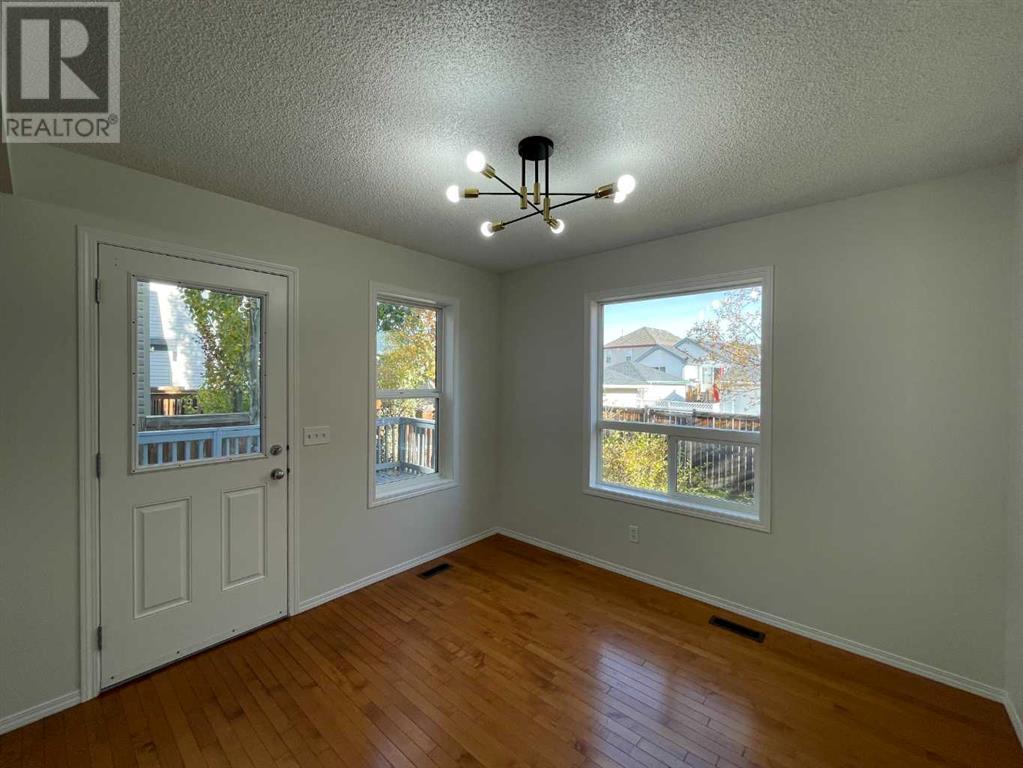499 Evermeadow Road Sw Calgary, Alberta T2Y 4w4
$569,000
OPEN HOUSE NOV 16, 2-4:30PM. Welcome Home! This spacious two-storey home, measuring 1586 square feet, is situated on a peaceful and minutes walk to Kindergarten/K-6 school, it offers the convenience of a one-minute walk to the bus station. Very easy to access to 201 ring road, less than 5km to Costco and short distance to walk to Fish Creek provincial park. A welcoming large front porch greets you as you enter the home. The designer interior features a spacious living room, dining area, and open concept kitchen with a breakfast island, hardwood floors, and plenty of natural light from bright windows. The main floor also includes a French-style door office for a quiet workspace, as well as a half bathroom. Upstairs, the large master bedroom boasts a 4-piece ensuite and walk-in closet, along with two additional bedrooms and another 4-piece bathroom. recent upgrades: NEW lights, NEW painting, NEW Washer and Dryer. Acting fast before it is gone. (id:52784)
Property Details
| MLS® Number | A2174179 |
| Property Type | Single Family |
| Neigbourhood | Evergreen |
| Community Name | Evergreen |
| AmenitiesNearBy | Park, Playground, Schools, Shopping |
| Features | Back Lane, Pvc Window, French Door, Level |
| ParkingSpaceTotal | 2 |
| Plan | 0410498 |
| Structure | Deck |
Building
| BathroomTotal | 3 |
| BedroomsAboveGround | 3 |
| BedroomsTotal | 3 |
| Appliances | Washer, Refrigerator, Dishwasher, Stove, Dryer, Microwave, Hood Fan |
| BasementDevelopment | Unfinished |
| BasementType | Full (unfinished) |
| ConstructedDate | 2005 |
| ConstructionMaterial | Wood Frame |
| ConstructionStyleAttachment | Detached |
| CoolingType | None |
| ExteriorFinish | Vinyl Siding |
| FlooringType | Carpeted, Hardwood, Linoleum |
| FoundationType | Poured Concrete |
| HalfBathTotal | 1 |
| HeatingFuel | Natural Gas |
| HeatingType | Forced Air |
| StoriesTotal | 2 |
| SizeInterior | 1585.6 Sqft |
| TotalFinishedArea | 1585.6 Sqft |
| Type | House |
Parking
| Other | |
| Street |
Land
| Acreage | No |
| FenceType | Fence |
| LandAmenities | Park, Playground, Schools, Shopping |
| LandscapeFeatures | Landscaped |
| SizeFrontage | 12.29 M |
| SizeIrregular | 325.00 |
| SizeTotal | 325 M2|0-4,050 Sqft |
| SizeTotalText | 325 M2|0-4,050 Sqft |
| ZoningDescription | R-g |
Rooms
| Level | Type | Length | Width | Dimensions |
|---|---|---|---|---|
| Second Level | Bedroom | 10.92 Ft x 9.67 Ft | ||
| Second Level | 4pc Bathroom | .00 Ft x .00 Ft | ||
| Second Level | 4pc Bathroom | .00 Ft x .00 Ft | ||
| Second Level | Bedroom | 9.17 Ft x 11.08 Ft | ||
| Second Level | Primary Bedroom | 11.42 Ft x 12.42 Ft | ||
| Main Level | Office | 11.75 Ft x 8.17 Ft | ||
| Main Level | 2pc Bathroom | .00 Ft x .00 Ft | ||
| Main Level | Dining Room | 13.33 Ft x 15.17 Ft | ||
| Main Level | Living Room | 10.00 Ft x 10.33 Ft |
https://www.realtor.ca/real-estate/27560614/499-evermeadow-road-sw-calgary-evergreen
Interested?
Contact us for more information






























