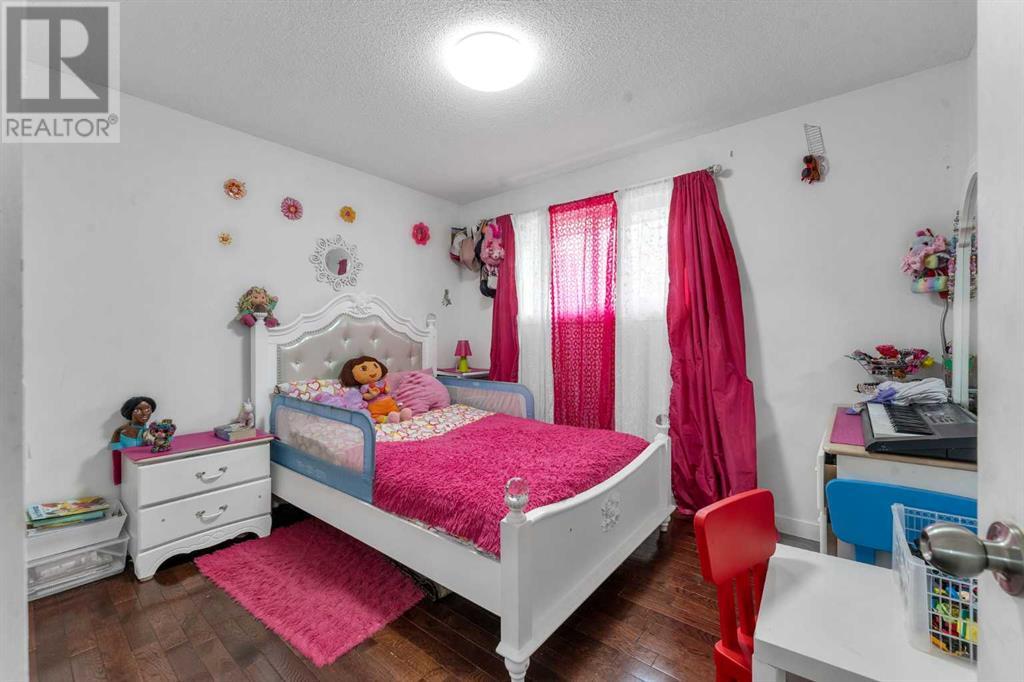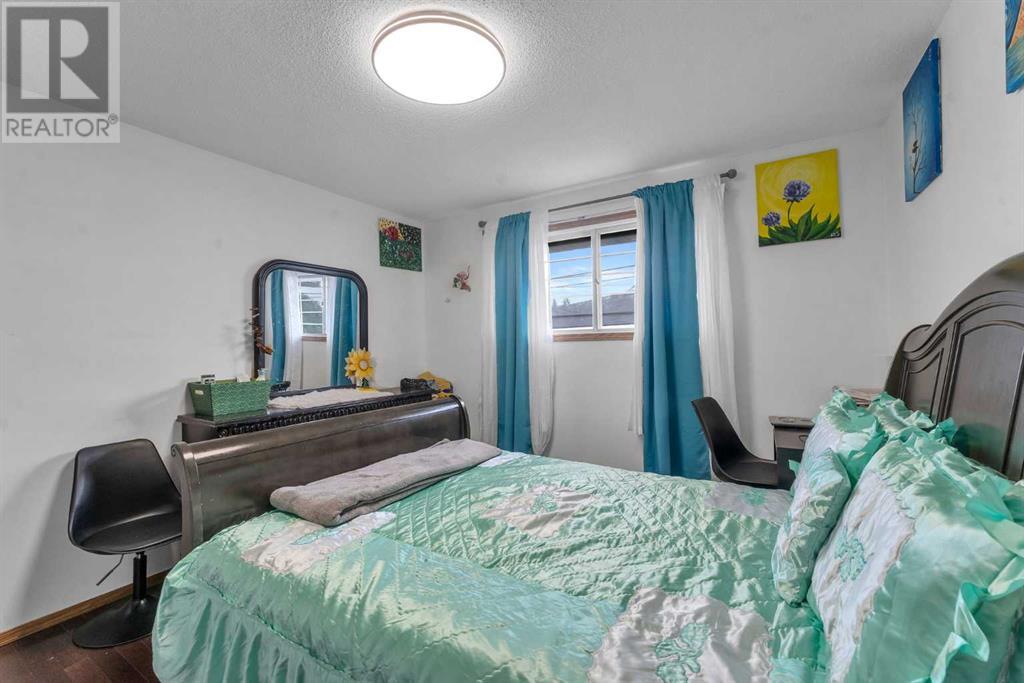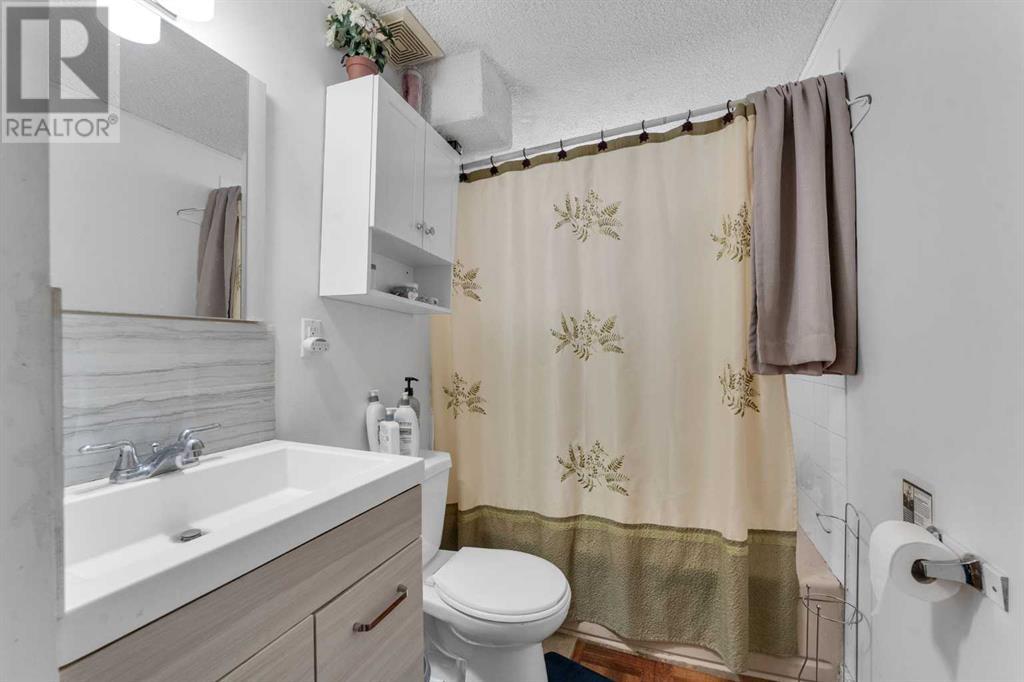5 Bedroom
2 Bathroom
1055 sqft
Bungalow
None
Forced Air
Landscaped
$679,000
This well-maintained home is perfect for investors. Located just 10 minutes from downtown, 5 minutes from Marlborough Mall and 3 minutes from the TransCanada Centre, it's also close to schools, shopping centers, and transit.The home features 5 bedrooms and 2 bathrooms, with a common area laundry. There’s an illegal basement suite, perfect for rental income, and a double detached garage for extra parking. The stucco exterior adds durability, while the great patio offers an ideal outdoor space.The property is situated on a generous 5,984 sq. ft. lot, and the city recently changed the zoning to R-CG, opening up even more possibilities. R-CG (Residential - Grade-Oriented Infill) is a residential designation primarily for rowhouses, but it also allows for single detached, side-by-side, and duplex homes that may include a secondary suite. This zoning makes the property an even greater investment opportunity with potential for future development!Whether you're a local investor or from Toronto-Ontario, or Vancouver-BC, this deal is perfect for you! Located in the highly sought-after Marlborough community, you’ll never run out of tenants thanks to its strong rental demand and proximity to key amenities.Bonus: The current seller is willing to stay as a tenant for a year! Don’t miss out on this incredible investment opportunity! (id:52784)
Property Details
|
MLS® Number
|
A2162095 |
|
Property Type
|
Single Family |
|
Neigbourhood
|
Franklin |
|
Community Name
|
Marlborough |
|
AmenitiesNearBy
|
Park, Playground, Schools, Shopping |
|
ParkingSpaceTotal
|
2 |
|
Plan
|
5897jk |
Building
|
BathroomTotal
|
2 |
|
BedroomsAboveGround
|
3 |
|
BedroomsBelowGround
|
2 |
|
BedroomsTotal
|
5 |
|
Appliances
|
Refrigerator, Dishwasher, Stove, Hood Fan, Garage Door Opener, Washer & Dryer |
|
ArchitecturalStyle
|
Bungalow |
|
BasementDevelopment
|
Finished |
|
BasementFeatures
|
Separate Entrance, Suite |
|
BasementType
|
Full (finished) |
|
ConstructedDate
|
1969 |
|
ConstructionMaterial
|
Wood Frame |
|
ConstructionStyleAttachment
|
Detached |
|
CoolingType
|
None |
|
ExteriorFinish
|
Stucco |
|
FlooringType
|
Hardwood, Laminate, Tile |
|
FoundationType
|
Poured Concrete |
|
HeatingFuel
|
Natural Gas |
|
HeatingType
|
Forced Air |
|
StoriesTotal
|
1 |
|
SizeInterior
|
1055 Sqft |
|
TotalFinishedArea
|
1055 Sqft |
|
Type
|
House |
Parking
Land
|
Acreage
|
No |
|
FenceType
|
Fence |
|
LandAmenities
|
Park, Playground, Schools, Shopping |
|
LandscapeFeatures
|
Landscaped |
|
SizeFrontage
|
18.29 M |
|
SizeIrregular
|
5984.73 |
|
SizeTotal
|
5984.73 Sqft|4,051 - 7,250 Sqft |
|
SizeTotalText
|
5984.73 Sqft|4,051 - 7,250 Sqft |
|
ZoningDescription
|
R-cg |
Rooms
| Level |
Type |
Length |
Width |
Dimensions |
|
Main Level |
Living Room |
|
|
13.50 Ft x 17.33 Ft |
|
Main Level |
Dining Room |
|
|
8.00 Ft x 10.33 Ft |
|
Main Level |
Kitchen |
|
|
11.92 Ft x 14.33 Ft |
|
Main Level |
Primary Bedroom |
|
|
11.50 Ft x 11.92 Ft |
|
Main Level |
Bedroom |
|
|
9.75 Ft x 11.17 Ft |
|
Main Level |
Bedroom |
|
|
9.75 Ft x 10.25 Ft |
|
Main Level |
4pc Bathroom |
|
|
11.50 Ft x 4.92 Ft |
|
Unknown |
Recreational, Games Room |
|
|
12.75 Ft x 28.58 Ft |
|
Unknown |
Kitchen |
|
|
2.92 Ft x 15.17 Ft |
|
Unknown |
Bedroom |
|
|
10.50 Ft x 11.25 Ft |
|
Unknown |
Bedroom |
|
|
11.17 Ft x 10.33 Ft |
|
Unknown |
4pc Bathroom |
|
|
10.83 Ft x 4.92 Ft |
|
Unknown |
Storage |
|
|
11.17 Ft x 16.08 Ft |
|
Unknown |
Furnace |
|
|
5.50 Ft x 5.33 Ft |
https://www.realtor.ca/real-estate/27383794/4911-marlborough-drive-ne-calgary-marlborough
































