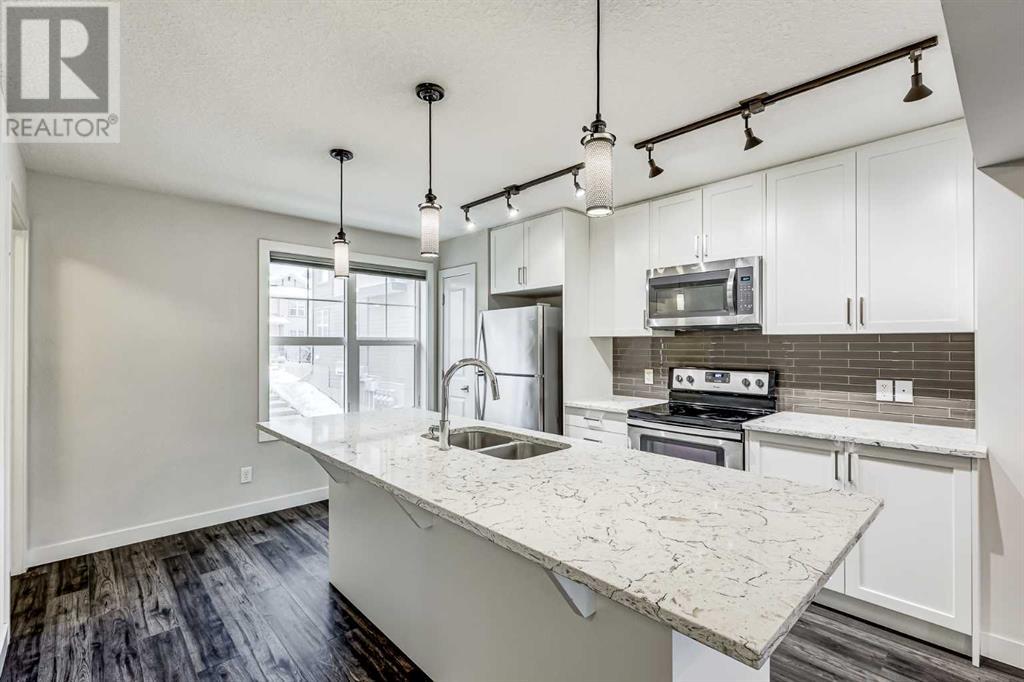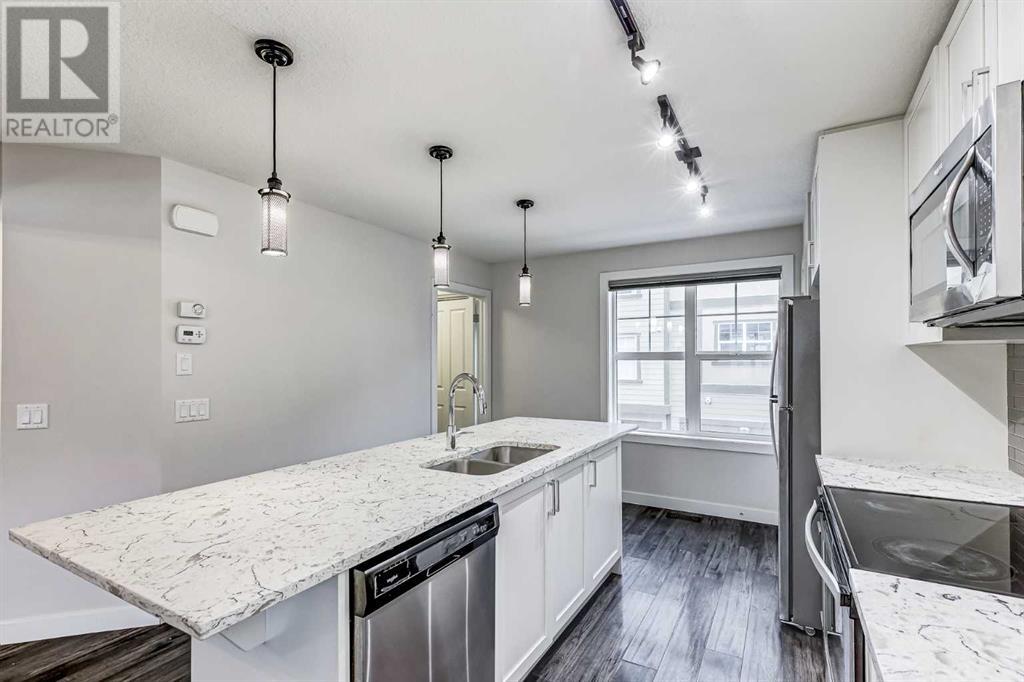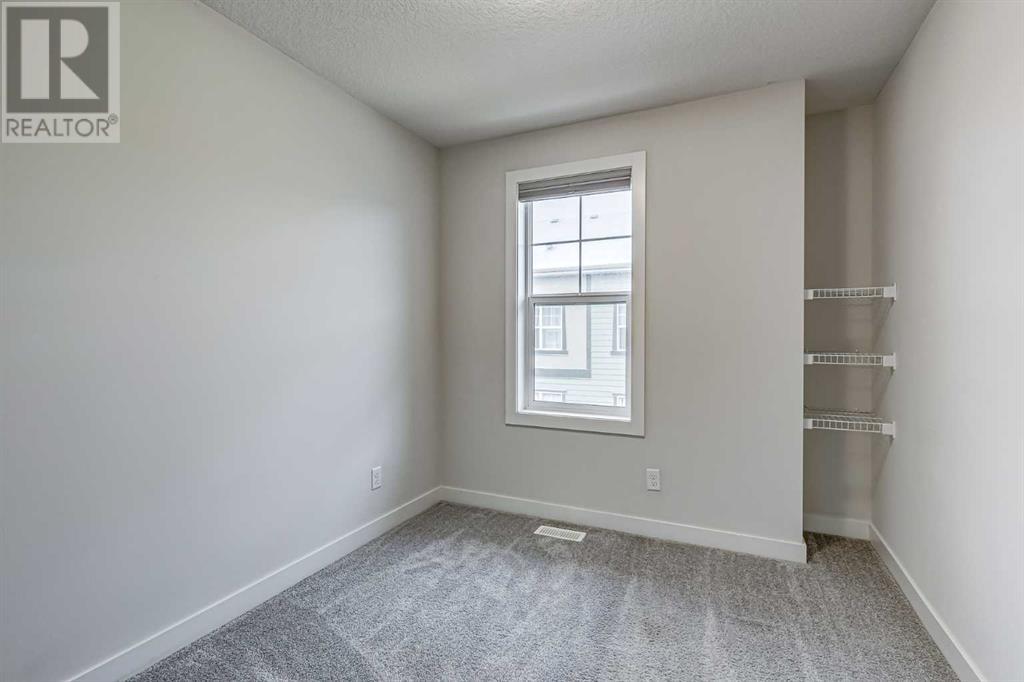49 Evanscrest Court Nw Calgary, Alberta T3P 0S1
$500,000Maintenance, Condominium Amenities, Common Area Maintenance, Ground Maintenance, Property Management, Reserve Fund Contributions, Waste Removal
$313.45 Monthly
Maintenance, Condominium Amenities, Common Area Maintenance, Ground Maintenance, Property Management, Reserve Fund Contributions, Waste Removal
$313.45 MonthlyNestled on a quiet cul-de-sac, this stunning three-storey, three-bedroom, 2.5-bath end unit offers a perfect blend of modern living and tranquillity. With only one neighbour, this home is bathed in natural sunlight and boasts plenty of outdoor living space, including a private patio garden, two balconies on the main level, and a double attached garage. The expansive interior features an open-concept design that is sure to impress. No detail has been overlooked, with high-end upgrades throughout. The chef-inspired kitchen showcases ceiling-height cabinetry, sleek quartz countertops, stainless steel appliances, and laminate flooring that flows seamlessly through the main level. Oversized windows flood the space with light, creating a bright and welcoming atmosphere at every turn. On the upper level, you’ll find two spacious bedrooms, each featuring a walk-in closet and private ensuite bath for ultimate comfort and privacy. The conveniently located laundry room, with additional shelving, simplifies everyday tasks. The fully developed lower walkout level offers flexible space ideal for a home office, gym or playroom. This home is ideally located close to major amenities, shopping, schools, and parks, with quick access to Stoney Trail for easy commuting. Don’t miss the opportunity to make this exceptional home yours! (id:52784)
Property Details
| MLS® Number | A2183802 |
| Property Type | Single Family |
| Community Name | Evanston |
| AmenitiesNearBy | Park, Playground, Schools, Shopping |
| CommunityFeatures | Pets Allowed |
| Features | Closet Organizers, No Animal Home, No Smoking Home |
| ParkingSpaceTotal | 2 |
| Plan | 1711185 |
Building
| BathroomTotal | 3 |
| BedroomsAboveGround | 3 |
| BedroomsTotal | 3 |
| Appliances | Refrigerator, Dishwasher, Stove, Window Coverings, Washer & Dryer |
| BasementType | None |
| ConstructedDate | 2016 |
| ConstructionMaterial | Poured Concrete |
| ConstructionStyleAttachment | Attached |
| CoolingType | None |
| ExteriorFinish | Concrete |
| FlooringType | Carpeted, Ceramic Tile, Vinyl Plank |
| FoundationType | Poured Concrete |
| HalfBathTotal | 1 |
| HeatingType | Forced Air |
| StoriesTotal | 3 |
| SizeInterior | 1493.45 Sqft |
| TotalFinishedArea | 1493.45 Sqft |
| Type | Row / Townhouse |
Parking
| Attached Garage | 2 |
Land
| Acreage | No |
| FenceType | Fence |
| LandAmenities | Park, Playground, Schools, Shopping |
| SizeTotalText | Unknown |
| ZoningDescription | M-1 |
Rooms
| Level | Type | Length | Width | Dimensions |
|---|---|---|---|---|
| Lower Level | Other | 4.50 Ft x 7.42 Ft | ||
| Lower Level | Other | 10.42 Ft x 13.17 Ft | ||
| Main Level | Living Room | 12.17 Ft x 13.75 Ft | ||
| Main Level | Dining Room | 7.50 Ft x 12.08 Ft | ||
| Main Level | Kitchen | 8.67 Ft x 13.33 Ft | ||
| Main Level | Laundry Room | 4.83 Ft x 6.00 Ft | ||
| Main Level | 2pc Bathroom | 4.83 Ft x 4.92 Ft | ||
| Upper Level | Primary Bedroom | 9.67 Ft x 11.08 Ft | ||
| Upper Level | Bedroom | 8.33 Ft x 9.58 Ft | ||
| Upper Level | Bedroom | 10.42 Ft x 10.58 Ft | ||
| Upper Level | 4pc Bathroom | 4.83 Ft x 7.83 Ft | ||
| Upper Level | 3pc Bathroom | 4.92 Ft x 9.58 Ft |
https://www.realtor.ca/real-estate/27746870/49-evanscrest-court-nw-calgary-evanston
Interested?
Contact us for more information










































