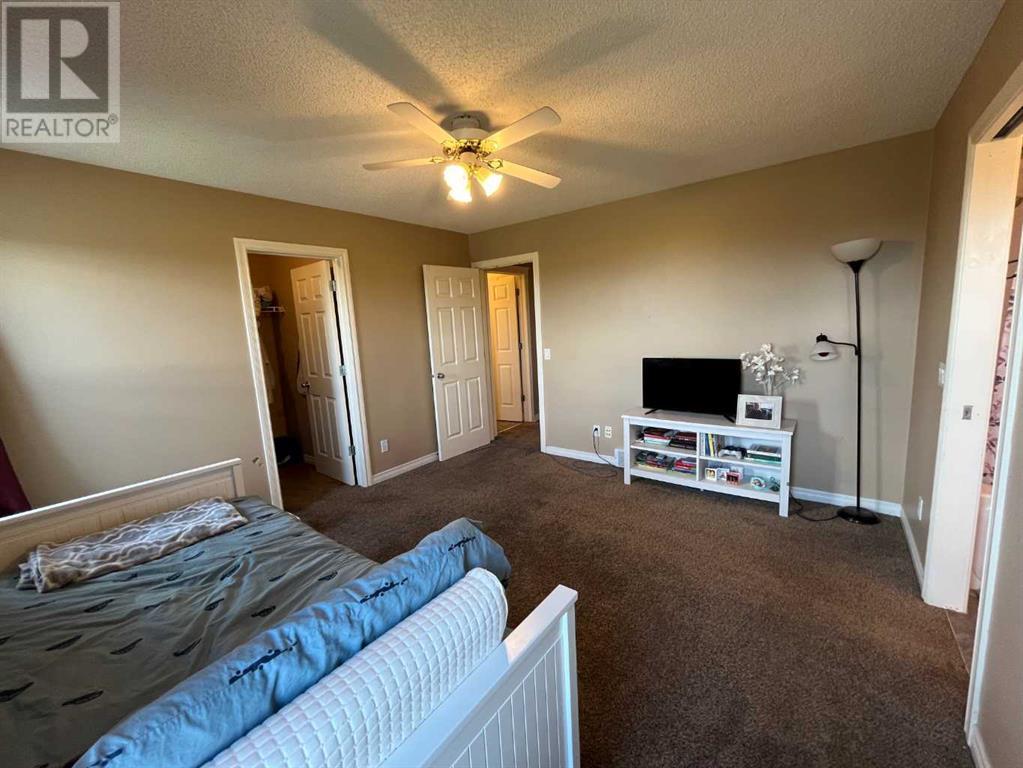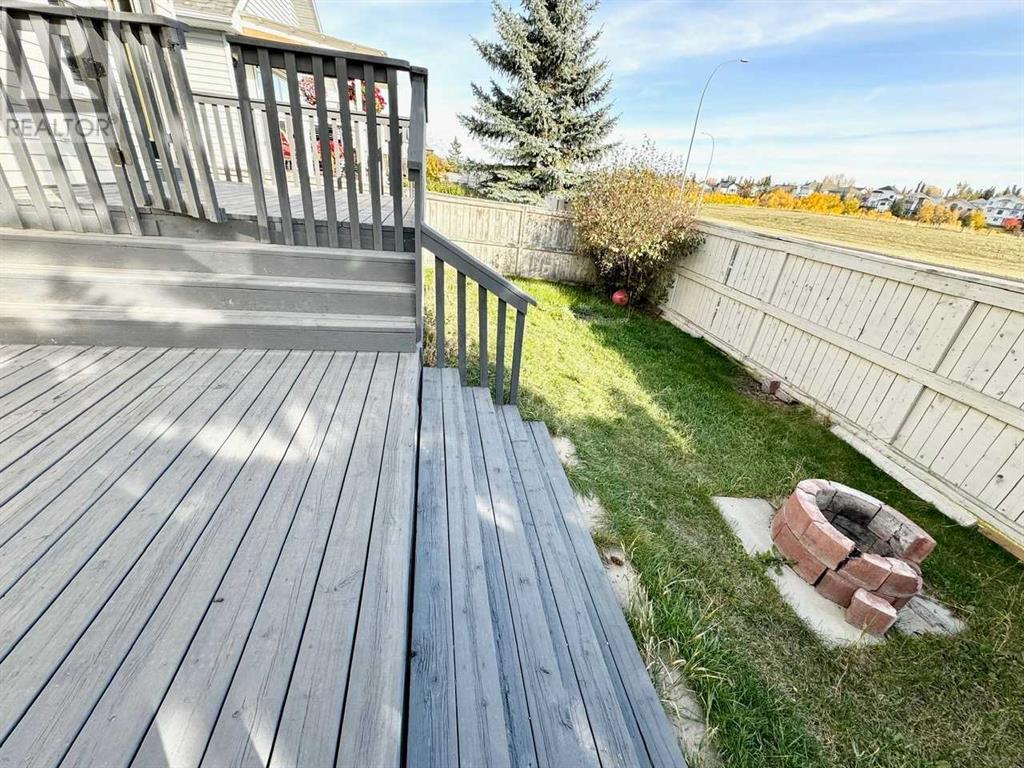49 Citadel Estates Terrace Nw Calgary, Alberta T3G 4S5
$647,900
Price reduction for a quick sale ! Very well kept 3 bedroom 2 story, the whole house just recently freshly painted + 2 more bedroom with side entrance to finished basement , with central A/c. 2 separate laundry rooms . 1786 sqft+ finished basement , total area about 2500 living space. KItchen features stone back splash., pantry , and large tile flooring. Hardwood flooring in family room , with gas place. French door off dining room to large deck with mountain View. Upstairs there are 3 bedrooms, laundry and a large bonus room with vaulted ceilings. Beautiful basement is fully finished with 2 bedroom , bath and recreation room, with separate entrance , and separate laundry. And central air conditioning. ( Note : seller will have the shingles of the house replaced .) (id:52784)
Property Details
| MLS® Number | A2139231 |
| Property Type | Single Family |
| Neigbourhood | Arbour Lake |
| Community Name | Citadel |
| ParkingSpaceTotal | 2 |
| Plan | 9813292 |
Building
| BathroomTotal | 4 |
| BedroomsAboveGround | 3 |
| BedroomsBelowGround | 2 |
| BedroomsTotal | 5 |
| Appliances | Refrigerator, Dishwasher, Dryer, Hood Fan |
| BasementDevelopment | Finished |
| BasementFeatures | Separate Entrance |
| BasementType | Full (finished) |
| ConstructedDate | 2000 |
| ConstructionStyleAttachment | Detached |
| CoolingType | Central Air Conditioning |
| ExteriorFinish | Vinyl Siding |
| FlooringType | Carpeted, Hardwood |
| FoundationType | Poured Concrete |
| HalfBathTotal | 1 |
| HeatingType | Forced Air |
| StoriesTotal | 2 |
| SizeInterior | 1786 Sqft |
| TotalFinishedArea | 1786 Sqft |
| Type | House |
Parking
| Attached Garage | 2 |
Land
| Acreage | No |
| FenceType | Fence |
| SizeDepth | 33.67 M |
| SizeFrontage | 12.12 M |
| SizeIrregular | 3971.88 |
| SizeTotal | 3971.88 Sqft|0-4,050 Sqft |
| SizeTotalText | 3971.88 Sqft|0-4,050 Sqft |
| ZoningDescription | R-c1 |
Rooms
| Level | Type | Length | Width | Dimensions |
|---|---|---|---|---|
| Second Level | Family Room | 5.18 M x 4.44 M | ||
| Second Level | Primary Bedroom | 3.96 M x 3.73 M | ||
| Second Level | Bedroom | 3.89 M x 3.02 M | ||
| Second Level | Bedroom | 3.89 M x 2.74 M | ||
| Second Level | 5pc Bathroom | 3.30 M x 1.78 M | ||
| Second Level | 4pc Bathroom | 2.57 M x 1.50 M | ||
| Lower Level | Bedroom | 3.43 M x 2.97 M | ||
| Lower Level | Bedroom | 4.37 M x 3.58 M | ||
| Lower Level | Recreational, Games Room | 5.31 M x 3.07 M | ||
| Main Level | Living Room | 4.65 M x 4.29 M | ||
| Main Level | Kitchen | 4.75 M x 3.30 M | ||
| Main Level | Dining Room | 3.56 M x 2.54 M | ||
| Main Level | 2pc Bathroom | 1.50 M x 1.37 M | ||
| Upper Level | 3pc Bathroom | 1.83 M x 1.53 M |
https://www.realtor.ca/real-estate/27047392/49-citadel-estates-terrace-nw-calgary-citadel
Interested?
Contact us for more information











































