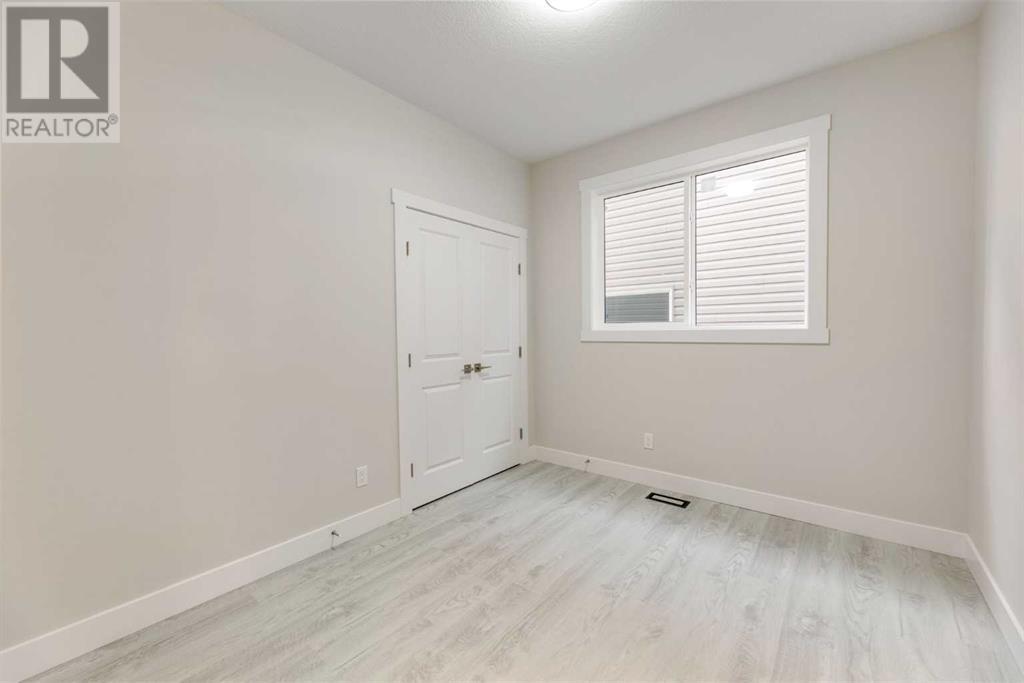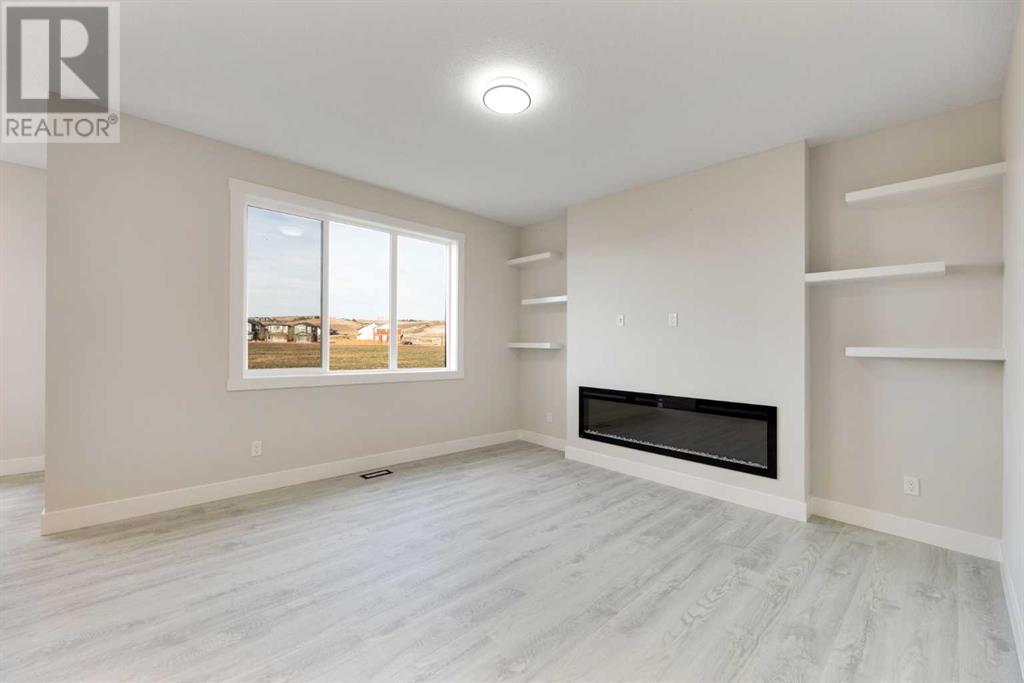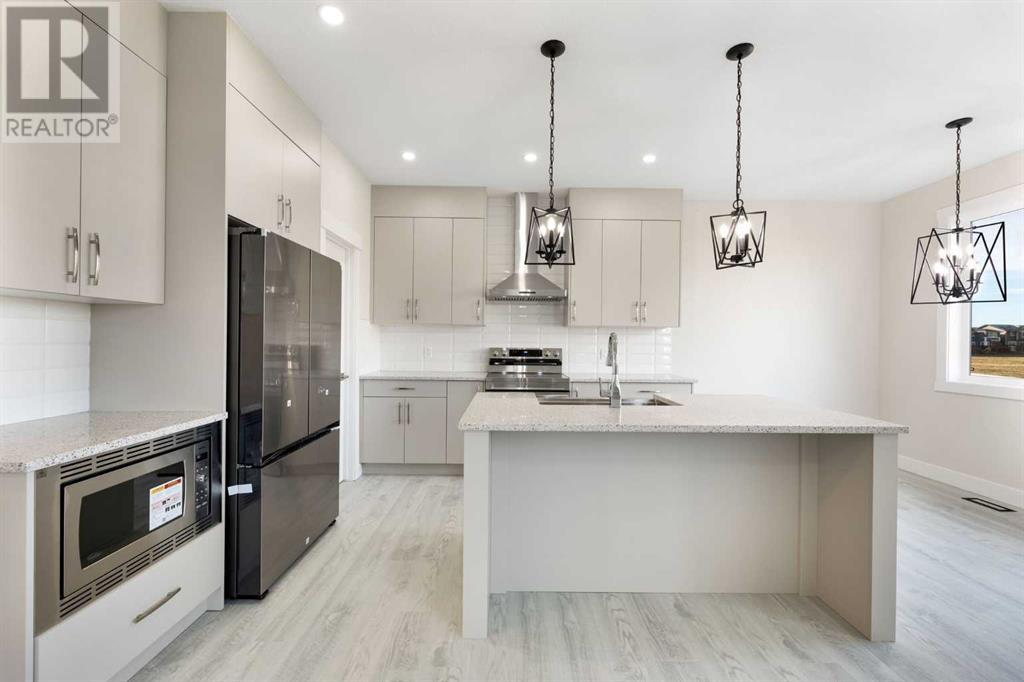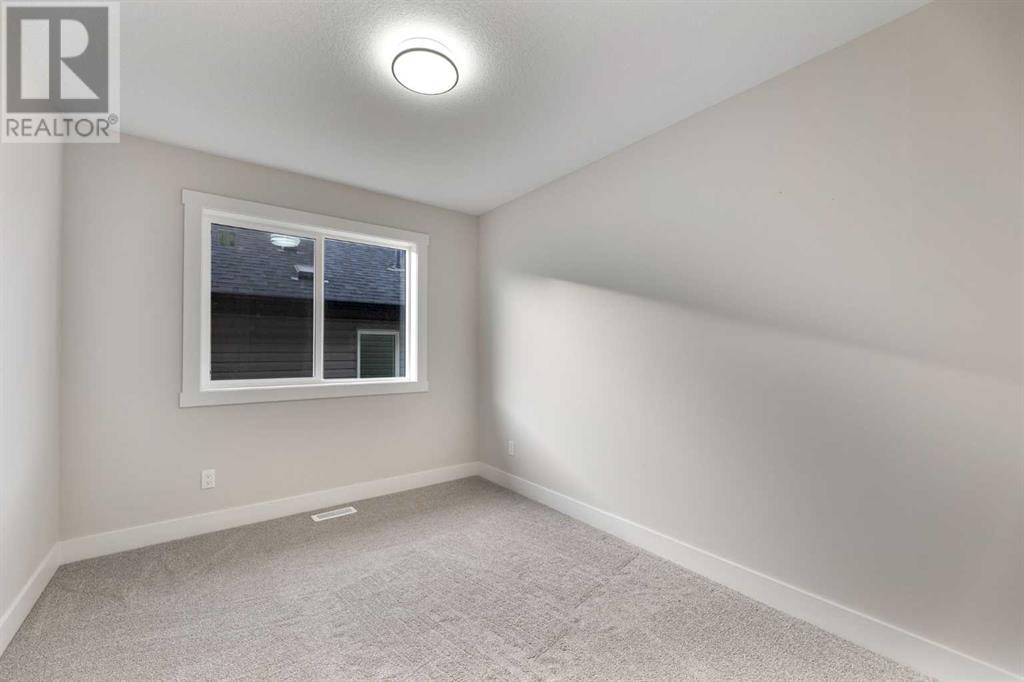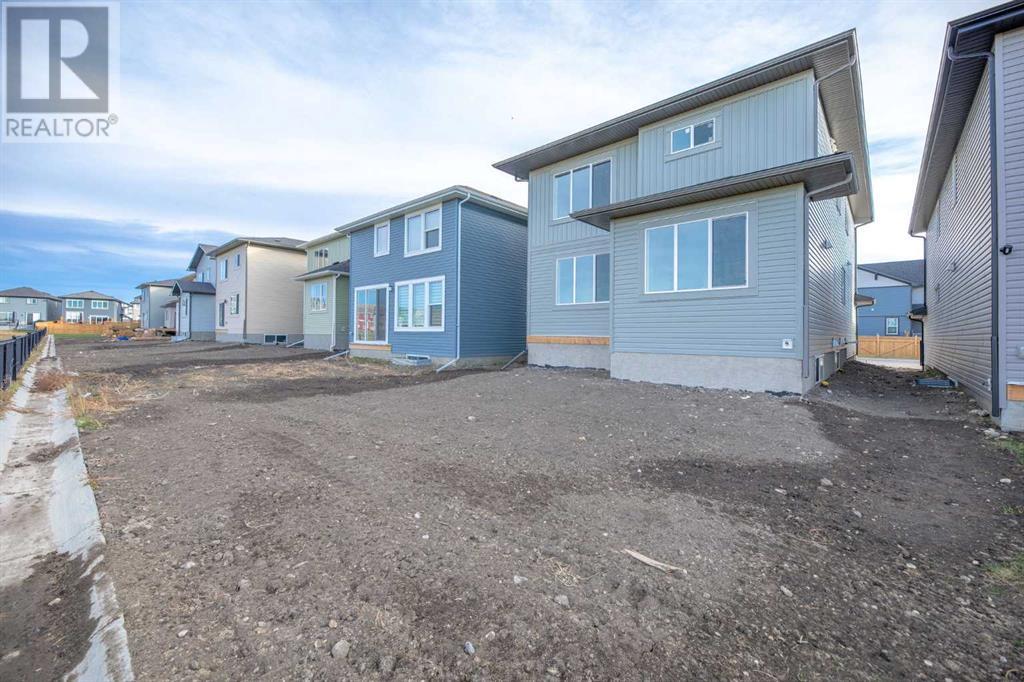4 Bedroom
3 Bathroom
2042.25 sqft
Fireplace
None
Central Heating, Forced Air
$719,900
**4 Bed | 3 Bath | Full Bedroom and Bath on Main Floor | Basement Side Door** Welcome to Heartland, a beautiful neighbourhood in Cochrane. This thoughtfully designed, fully upgraded, brand-new home could be your dream home. It greets you with a spacious entryway that sets the tone for the rest of the house.The main floor features a full bedroom and a full bathroom. Next is the modern kitchen, equipped with stainless steel appliances, a chimney-style hood fan, and a charming barn sink with attachments. The living room boasts a fireplace and staggered shelves, providing both warmth and character. The dining and living areas overlook green space/future school, ensuring no neighbours behind.A beautifully crafted railing leads you upstairs, where you'll find the primary bedroom along with two additional bedrooms. The primary bedroom offers views of the green space, and on a clear day, you can even catch a glimpse of the mountains. The 5-piece ensuite bathroom includes dual sinks, a freestanding tub, and a separate shower. Additionally, a bonus room, two more bedrooms, and a 4-piece bathroom complete the upper level.The basement features a side door, three windows, and a roughed-in bathroom, making it perfect for your future development plans. Overall, this home is ideal for families. Schedule your private showing today before it’s gone! (id:52784)
Property Details
|
MLS® Number
|
A2178377 |
|
Property Type
|
Single Family |
|
Neigbourhood
|
Heritage Hills |
|
Community Name
|
Heartland |
|
AmenitiesNearBy
|
Park, Playground |
|
Features
|
Pvc Window, No Neighbours Behind, No Animal Home, No Smoking Home |
|
ParkingSpaceTotal
|
4 |
|
Plan
|
2210392 |
|
Structure
|
See Remarks |
Building
|
BathroomTotal
|
3 |
|
BedroomsAboveGround
|
4 |
|
BedroomsTotal
|
4 |
|
Age
|
New Building |
|
Appliances
|
Refrigerator, Range - Electric, Dishwasher, Microwave, Garage Door Opener |
|
BasementDevelopment
|
Unfinished |
|
BasementFeatures
|
Separate Entrance |
|
BasementType
|
Full (unfinished) |
|
ConstructionMaterial
|
Wood Frame |
|
ConstructionStyleAttachment
|
Detached |
|
CoolingType
|
None |
|
ExteriorFinish
|
Vinyl Siding |
|
FireplacePresent
|
Yes |
|
FireplaceTotal
|
1 |
|
FlooringType
|
Carpeted, Vinyl Plank |
|
FoundationType
|
Poured Concrete |
|
HeatingFuel
|
Natural Gas |
|
HeatingType
|
Central Heating, Forced Air |
|
StoriesTotal
|
2 |
|
SizeInterior
|
2042.25 Sqft |
|
TotalFinishedArea
|
2042.25 Sqft |
|
Type
|
House |
Parking
Land
|
Acreage
|
No |
|
FenceType
|
Partially Fenced |
|
LandAmenities
|
Park, Playground |
|
SizeDepth
|
35.52 M |
|
SizeFrontage
|
10.4 M |
|
SizeIrregular
|
369.41 |
|
SizeTotal
|
369.41 M2|0-4,050 Sqft |
|
SizeTotalText
|
369.41 M2|0-4,050 Sqft |
|
ZoningDescription
|
R-ld |
Rooms
| Level |
Type |
Length |
Width |
Dimensions |
|
Main Level |
Foyer |
|
|
13.92 Ft x 8.67 Ft |
|
Main Level |
Bedroom |
|
|
10.75 Ft x 9.17 Ft |
|
Main Level |
3pc Bathroom |
|
|
10.75 Ft x 6.92 Ft |
|
Main Level |
Kitchen |
|
|
11.08 Ft x 12.25 Ft |
|
Main Level |
Living Room |
|
|
13.83 Ft x 13.33 Ft |
|
Main Level |
Dining Room |
|
|
11.33 Ft x 7.00 Ft |
|
Upper Level |
Primary Bedroom |
|
|
13.92 Ft x 13.58 Ft |
|
Upper Level |
5pc Bathroom |
|
|
10.50 Ft x 9.83 Ft |
|
Upper Level |
Other |
|
|
10.67 Ft x 4.92 Ft |
|
Upper Level |
Bedroom |
|
|
10.92 Ft x 9.00 Ft |
|
Upper Level |
Bedroom |
|
|
10.92 Ft x 9.92 Ft |
|
Upper Level |
Bonus Room |
|
|
15.25 Ft x 11.92 Ft |
|
Upper Level |
Laundry Room |
|
|
9.50 Ft x 5.25 Ft |
|
Upper Level |
4pc Bathroom |
|
|
9.50 Ft x 4.92 Ft |
https://www.realtor.ca/real-estate/27636959/486-clydesdale-way-cochrane-heartland











