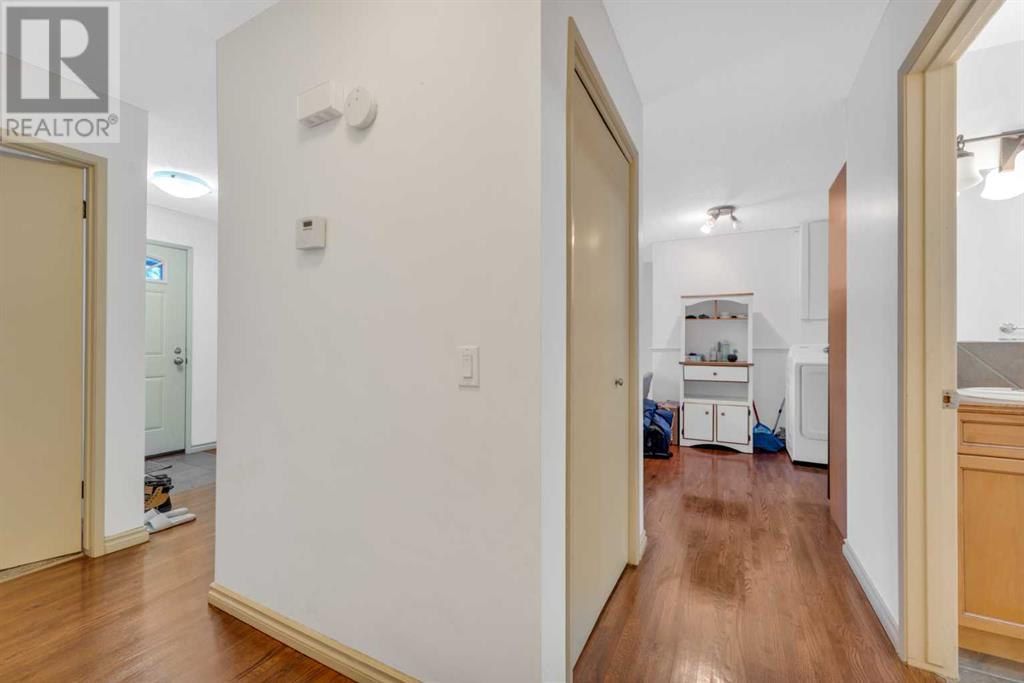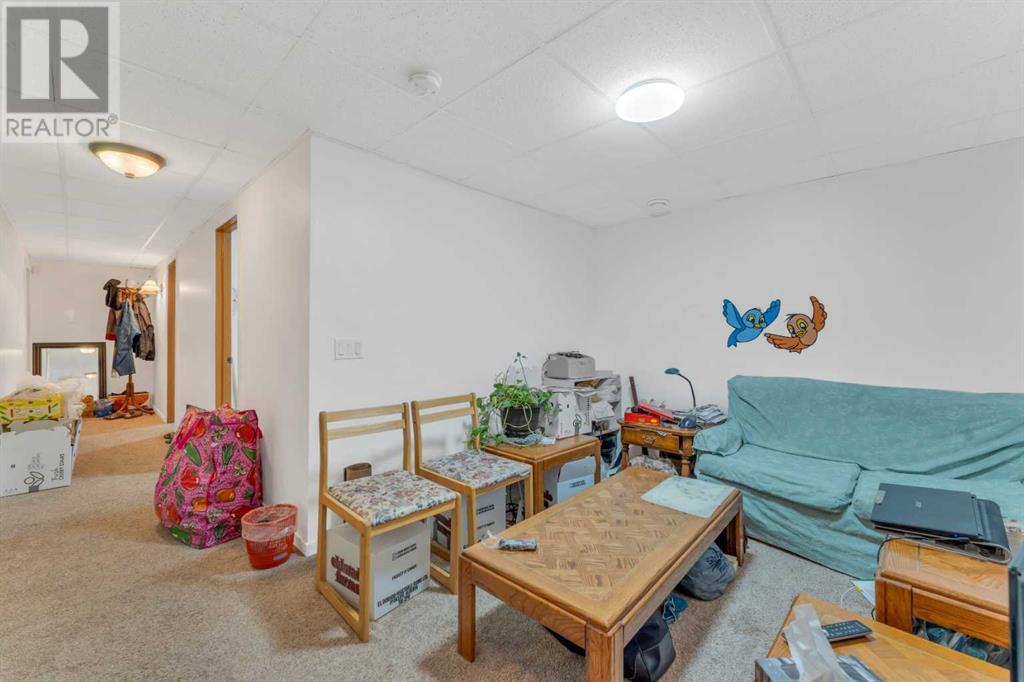5 Bedroom
2 Bathroom
966.15 sqft
Bungalow
None
Forced Air
Garden Area, Landscaped, Lawn
$650,000
Look past the clutter and discover.... ATTENTION ~ Affordable west side home. It's not often a single family home in a great location on a large lot with this many bedrooms and an illegal suite come up in Glamorgan at such an amazing price! 5 TOTAL BEDROOMS + A DEN | ILLEGALLY SUITED | SEPARATE LAUNDRY | SOUTH BACKYARD | HUGE LOT | DETACHED GARAGE | AROUND THE CORNER FROM GLAMORGAN PARK | WALK TO SCHOOLS, TRANSIT, SHOPS AND RESTAURANTS. Developers, investors and handy homeowners this is the one you’ve been waiting for illegally suited with 5 bedrooms plus a den! Nestled on a huge 52’ x 112’ lot with a south backyard and a phenomenal location just around the corner from Glamorgan Park. Within walking distance to schools, transit and countless shops, restaurants and amenities! With almost 1,900 sq. ft. of developed space, this peaceful bungalow has ample space for any large or growing family with the advantageous benefit of a separate entrance to the illegally suited lower level. The main floor is a great layout with an open concept from the living room to the kitchen. Hardwood floors, large windows and private laundry further add to the allure of this inviting level. All 3 bedrooms are spacious and bright with easy access to the 4-piece bathroom. A separate entrance leads to the finished basement, perfect as a rental opportunity or a private space for extended family members. 2 bedrooms, a den, a 4-piece bathroom, a large living area, a full kitchen and private in-suite laundry ensure plenty of versatile space that is completely self-contained. Fully fenced, the backyard has loads of grassy play space for kids and pets to play while the adults barbeque or unwind on the expansive deck soaking up the sunny south exposure. The cherry on top is the single detached garage keeping your vehicle safely out of the elements. Many upgrades such as a new panel, water tank and many more. This exceptional, family-friendly community offers extensive walking paths, numerous parks, both public and separate schools, shops, restaurants, a skating rink (with skate shack and fireplace), sports courts and a very active community centre with year-round programs and activities for all ages! Plus, just minutes to West Hills and Signal Hill shopping districts and a quick and easy commute downtown. Truly an unbeatable location! (id:52784)
Property Details
|
MLS® Number
|
A2181902 |
|
Property Type
|
Single Family |
|
Neigbourhood
|
Altadore |
|
Community Name
|
Glamorgan |
|
AmenitiesNearBy
|
Park, Playground, Schools, Shopping |
|
Features
|
Back Lane, Pvc Window, No Animal Home, No Smoking Home |
|
ParkingSpaceTotal
|
1 |
|
Plan
|
7429jk |
|
Structure
|
Deck |
Building
|
BathroomTotal
|
2 |
|
BedroomsAboveGround
|
3 |
|
BedroomsBelowGround
|
2 |
|
BedroomsTotal
|
5 |
|
Appliances
|
Washer, Refrigerator, Dishwasher, Stove, Dryer, Hood Fan |
|
ArchitecturalStyle
|
Bungalow |
|
BasementDevelopment
|
Finished |
|
BasementFeatures
|
Separate Entrance, Suite |
|
BasementType
|
Full (finished) |
|
ConstructedDate
|
1971 |
|
ConstructionMaterial
|
Wood Frame |
|
ConstructionStyleAttachment
|
Detached |
|
CoolingType
|
None |
|
ExteriorFinish
|
Metal, Vinyl Siding |
|
FireProtection
|
Smoke Detectors |
|
FlooringType
|
Carpeted, Hardwood, Linoleum |
|
FoundationType
|
Poured Concrete |
|
HeatingType
|
Forced Air |
|
StoriesTotal
|
1 |
|
SizeInterior
|
966.15 Sqft |
|
TotalFinishedArea
|
966.15 Sqft |
|
Type
|
House |
Parking
Land
|
Acreage
|
No |
|
FenceType
|
Fence |
|
LandAmenities
|
Park, Playground, Schools, Shopping |
|
LandscapeFeatures
|
Garden Area, Landscaped, Lawn |
|
SizeDepth
|
34.1 M |
|
SizeFrontage
|
15.83 M |
|
SizeIrregular
|
507.00 |
|
SizeTotal
|
507 M2|4,051 - 7,250 Sqft |
|
SizeTotalText
|
507 M2|4,051 - 7,250 Sqft |
|
ZoningDescription
|
R-cg |
Rooms
| Level |
Type |
Length |
Width |
Dimensions |
|
Basement |
Family Room |
|
|
9.33 Ft x 12.67 Ft |
|
Basement |
Kitchen |
|
|
8.75 Ft x 9.58 Ft |
|
Basement |
Den |
|
|
9.17 Ft x 8.17 Ft |
|
Basement |
Storage |
|
|
7.08 Ft x 6.58 Ft |
|
Basement |
Furnace |
|
|
8.92 Ft x 12.92 Ft |
|
Basement |
Bedroom |
|
|
9.42 Ft x 12.92 Ft |
|
Basement |
Bedroom |
|
|
9.50 Ft x 12.33 Ft |
|
Basement |
4pc Bathroom |
|
|
.00 Ft x .00 Ft |
|
Main Level |
Living Room |
|
|
18.67 Ft x 17.75 Ft |
|
Main Level |
Kitchen |
|
|
9.08 Ft x 9.50 Ft |
|
Main Level |
Primary Bedroom |
|
|
12.33 Ft x 10.17 Ft |
|
Main Level |
Bedroom |
|
|
8.83 Ft x 9.00 Ft |
|
Main Level |
Bedroom |
|
|
12.25 Ft x 9.17 Ft |
|
Main Level |
4pc Bathroom |
|
|
.00 Ft x .00 Ft |
https://www.realtor.ca/real-estate/27718956/4831-40-avenue-sw-calgary-glamorgan































