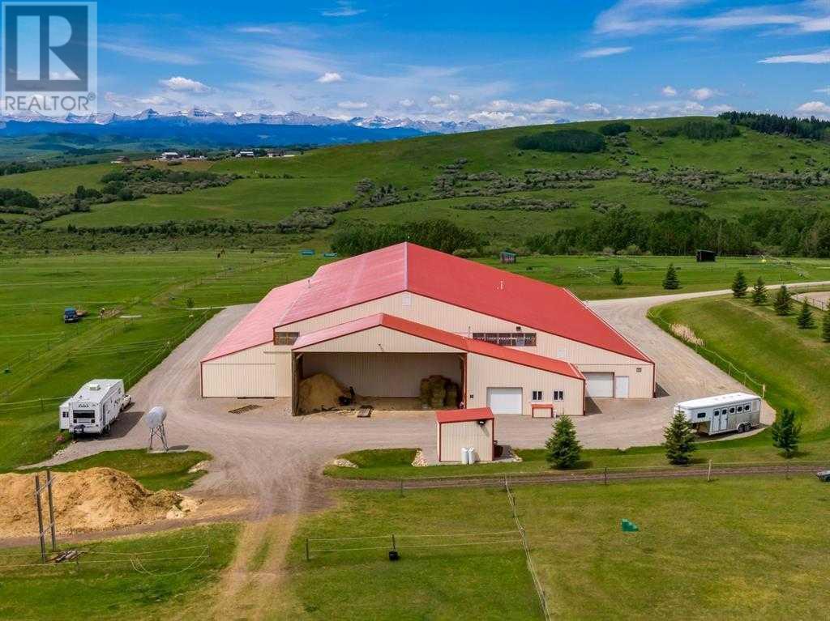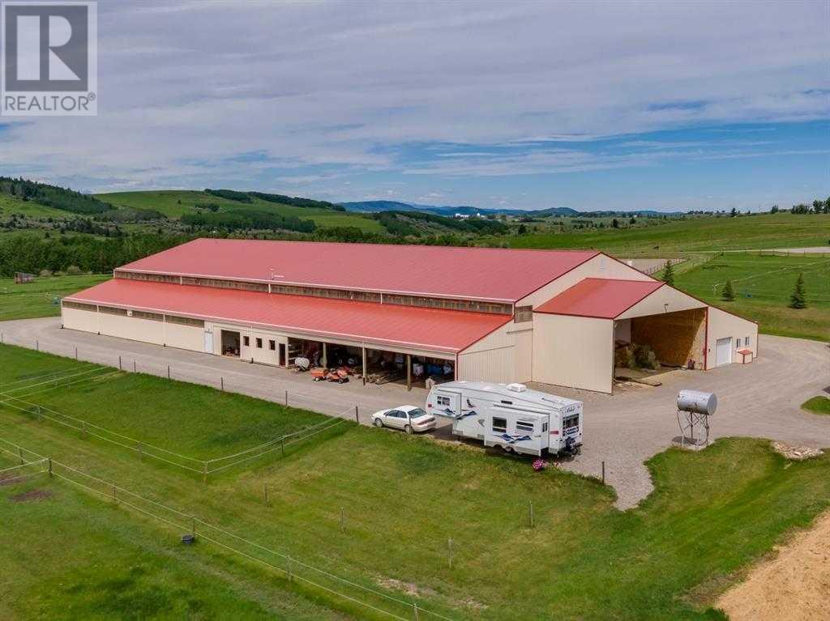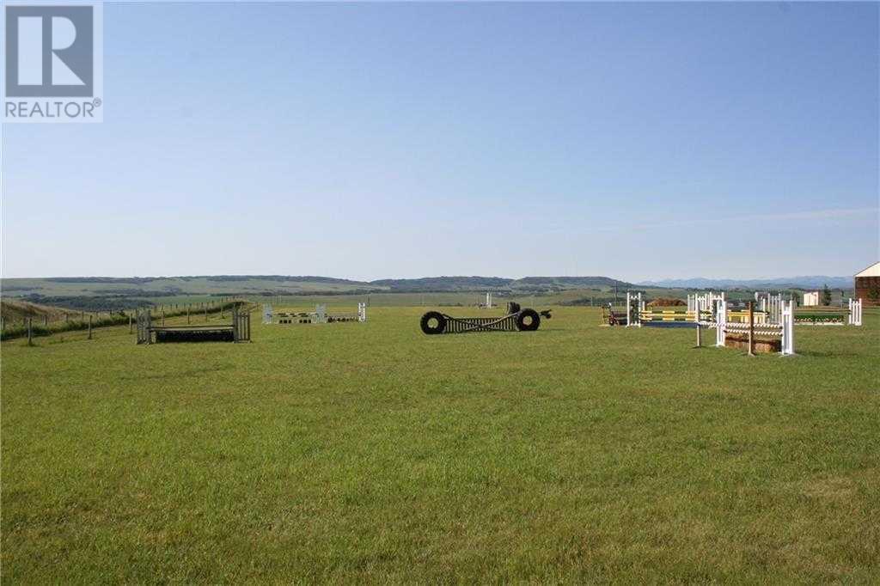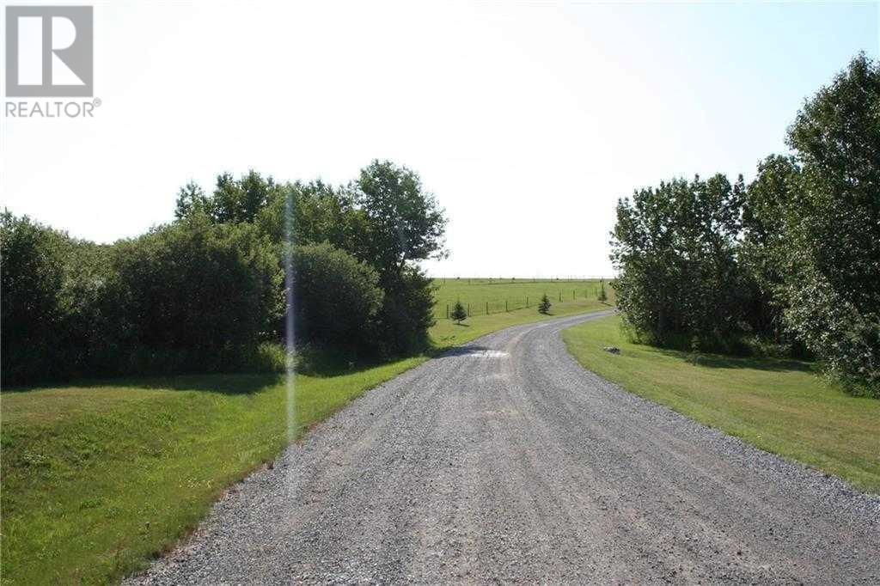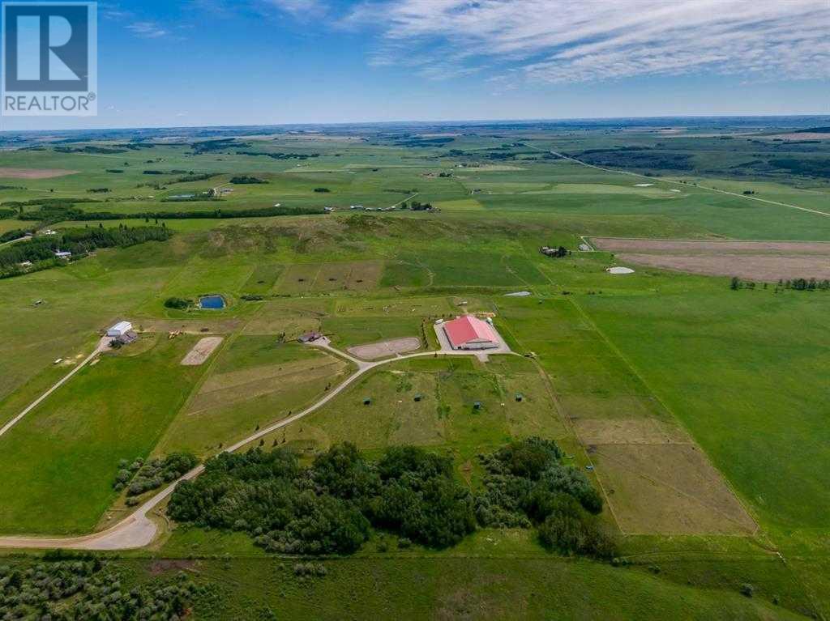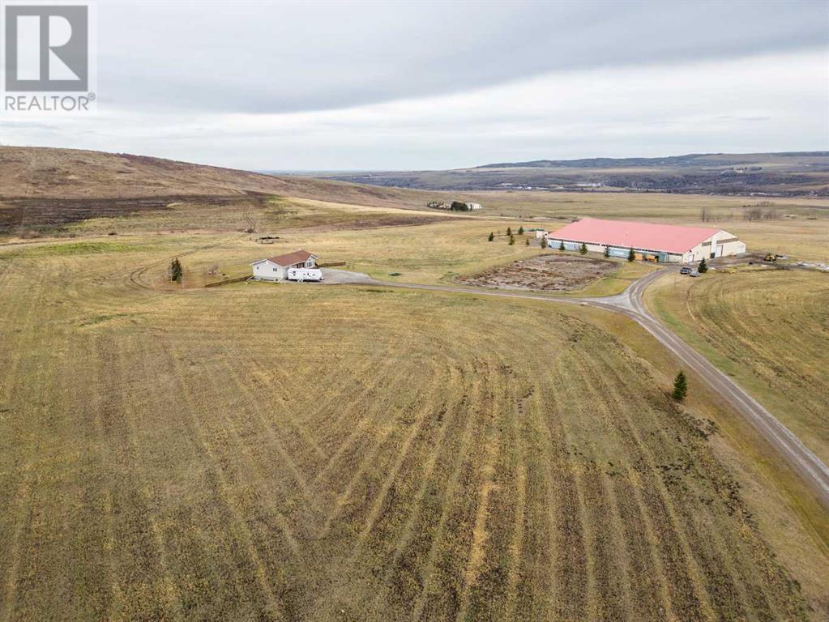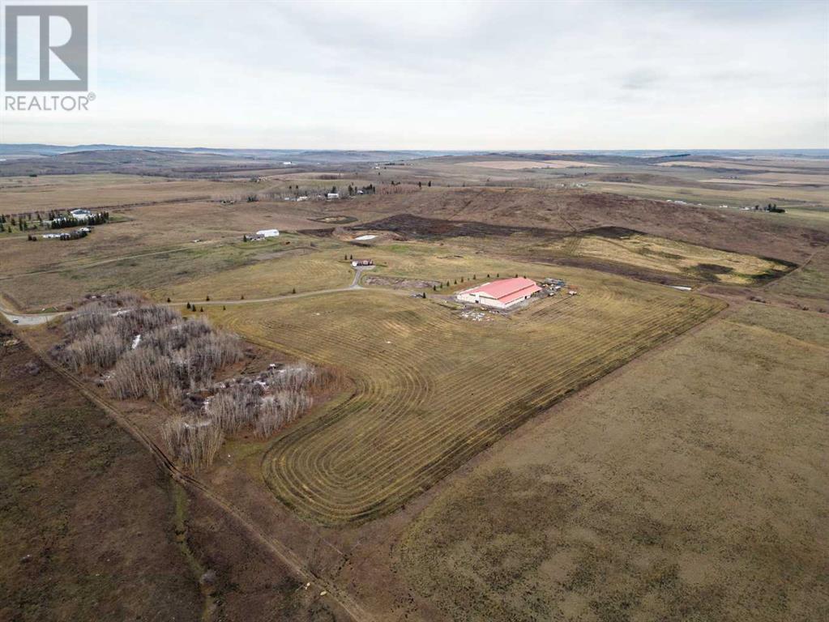482074 144 Street W Rural Foothills County, Alberta T1S 1A1
$3,400,000
Have you ever dreamt of owning a world-class EQUESTRIAN FACILITY that caters to all your equine needs? Your dream has become a reality with this exceptional 86.24-acre property, nestled in a picturesque setting with BREATHTAKING MOUNTAIN VIEWS from every Angle!! This full-service equestrian facility offers everything a horse enthusiast could ever desire, whether you're a professional rider or a passionate horse lover. Featuring a 80 x 200-foot, 16,000 SQ.FT. INDOOR HEATED ARENA which includes 2 barns with a total of 27 stalls. The main barn is equipped with convenient wash stalls, full-height lockers, a well-appointed kitchen and lounge area, Classic Equine stalls, and soft stall mats. Your horses can enjoy a variety of outdoor spaces, including a full cross-country course, a lush grass ring for precision work, a versatile sand ring for refining your skills + there are tons of turnout paddocks all with grass. Completing this one of a kind property is a 4-bedroom, 4 bathroom, 2831 Sq.Ft residence built in 2007 and is the perfect retreat after a day at the barn or spot to house hired help (current tenant occupied, so this could also be a great source of revenue). Set on 86.24 acres, this equestrian haven combines unparalleled luxury and functionality. Located just 40 minutes from the renowned Spruce Meadows, this property stands as a unique and extraordinary opportunity to own one of the region's most stunning equestrian properties. It's a one-of-a-kind gem and a priceless investment that couldn't be replicated at the same cost. (id:52784)
Property Details
| MLS® Number | A2090708 |
| Property Type | Single Family |
| Neigbourhood | Foothills No 31 |
| Features | Other, No Neighbours Behind, No Smoking Home |
| Structure | Deck |
| ViewType | View |
Building
| BathroomTotal | 4 |
| BedroomsAboveGround | 3 |
| BedroomsBelowGround | 1 |
| BedroomsTotal | 4 |
| Appliances | Washer, Refrigerator, Dishwasher, Stove, Dryer |
| ArchitecturalStyle | Bungalow |
| BasementDevelopment | Finished |
| BasementType | Full (finished) |
| ConstructedDate | 2007 |
| ConstructionMaterial | Wood Frame |
| ConstructionStyleAttachment | Detached |
| CoolingType | None |
| ExteriorFinish | Vinyl Siding |
| FlooringType | Carpeted, Laminate |
| FoundationType | Poured Concrete |
| HalfBathTotal | 1 |
| HeatingFuel | Natural Gas |
| HeatingType | Forced Air |
| StoriesTotal | 1 |
| SizeInterior | 1460.02 Sqft |
| TotalFinishedArea | 1460.02 Sqft |
| Type | House |
| UtilityWater | Well |
Parking
| Garage | |
| Detached Garage | |
| RV |
Land
| Acreage | Yes |
| ClearedTotal | 86 Ac |
| FenceType | Cross Fenced, Fence |
| Sewer | Septic Field, Septic Tank |
| SizeIrregular | 86.24 |
| SizeTotal | 86.24 Ac|80 - 160 Acres |
| SizeTotalText | 86.24 Ac|80 - 160 Acres |
| ZoningDescription | Ag |
Rooms
| Level | Type | Length | Width | Dimensions |
|---|---|---|---|---|
| Basement | 4pc Bathroom | 11.58 Ft x 5.00 Ft | ||
| Basement | Bedroom | 21.42 Ft x 11.92 Ft | ||
| Basement | Recreational, Games Room | 29.08 Ft x 32.58 Ft | ||
| Basement | Storage | 17.67 Ft x 6.75 Ft | ||
| Main Level | 2pc Bathroom | 5.42 Ft x 2.42 Ft | ||
| Main Level | 4pc Bathroom | 9.83 Ft x 4.92 Ft | ||
| Main Level | 4pc Bathroom | 8.25 Ft x 5.17 Ft | ||
| Main Level | Bedroom | 8.92 Ft x 10.67 Ft | ||
| Main Level | Bedroom | 9.92 Ft x 11.75 Ft | ||
| Main Level | Den | 4.50 Ft x 3.33 Ft | ||
| Main Level | Dining Room | 10.42 Ft x 8.08 Ft | ||
| Main Level | Foyer | 8.67 Ft x 7.75 Ft | ||
| Main Level | Kitchen | 10.42 Ft x 11.50 Ft | ||
| Main Level | Living Room | 19.67 Ft x 13.67 Ft | ||
| Main Level | Primary Bedroom | 18.33 Ft x 13.00 Ft |
https://www.realtor.ca/real-estate/26266033/482074-144-street-w-rural-foothills-county
Interested?
Contact us for more information

