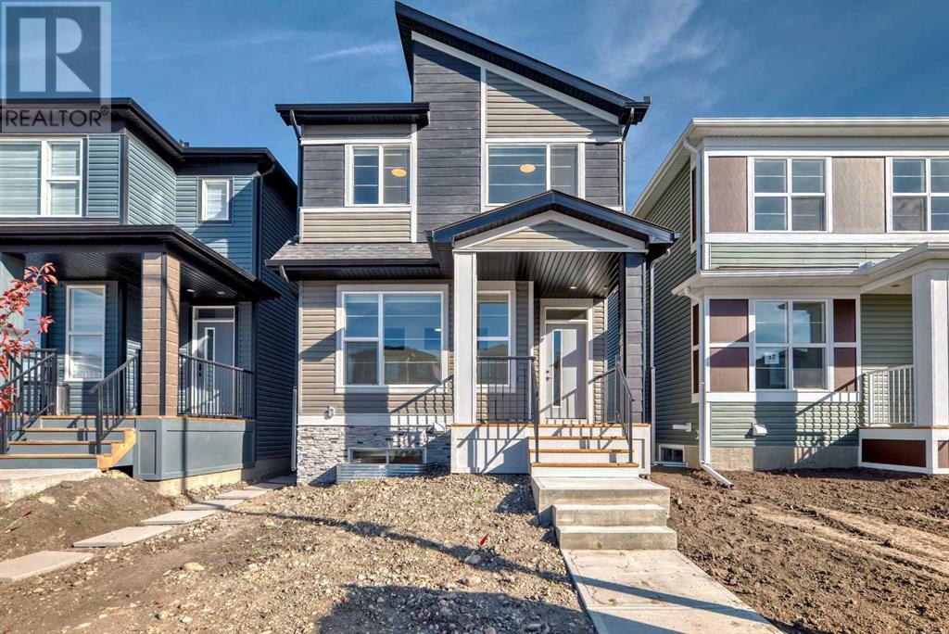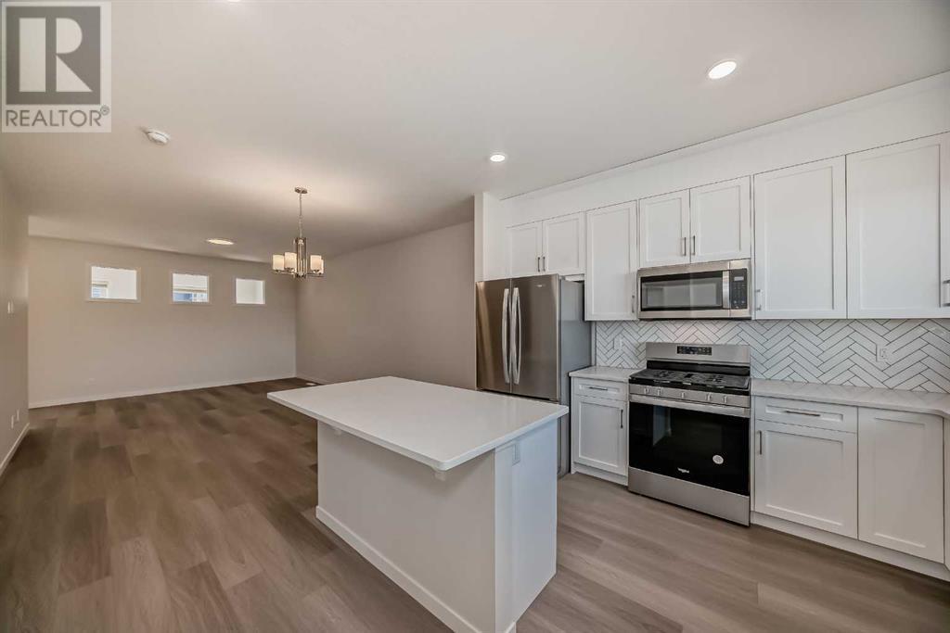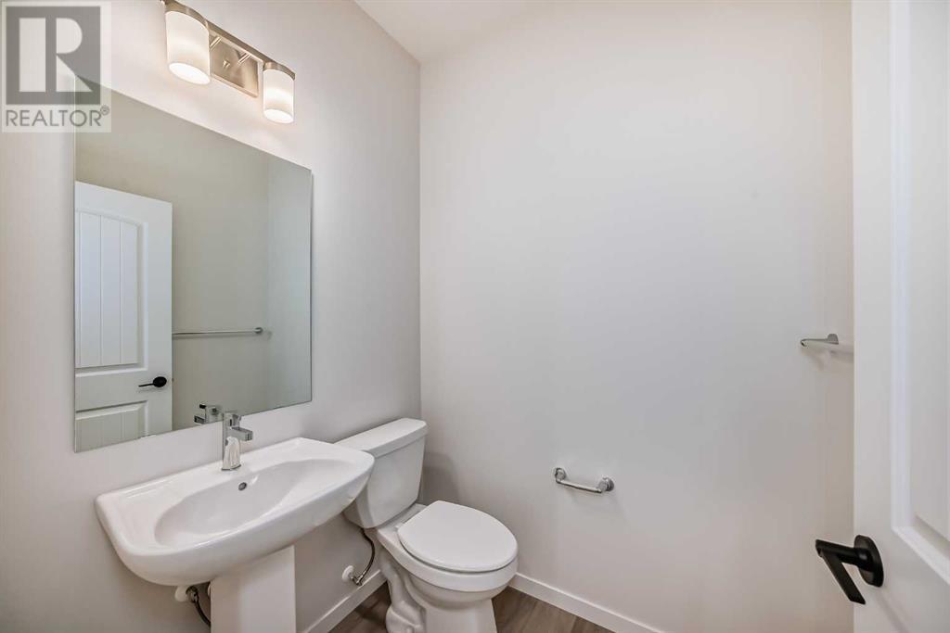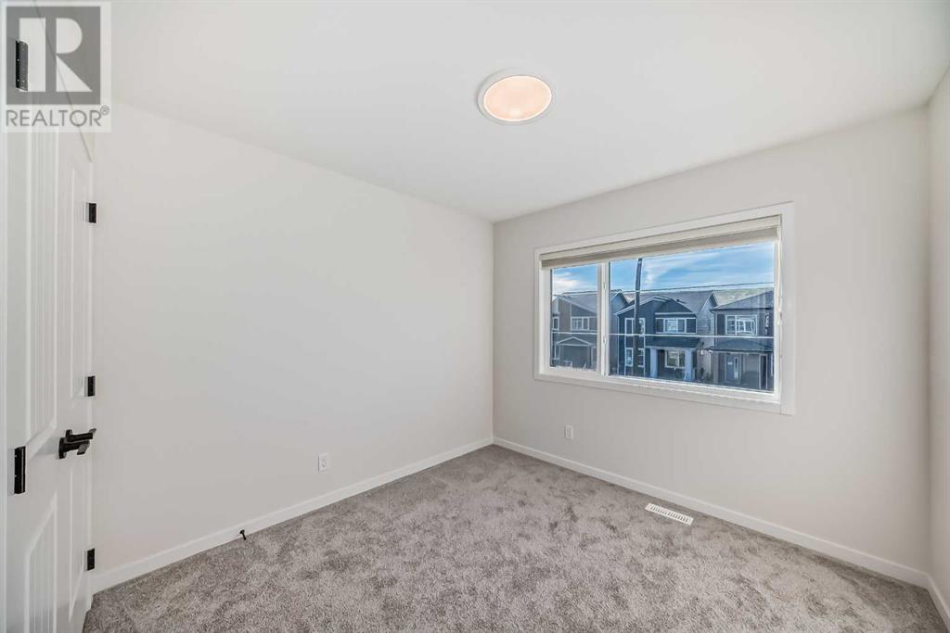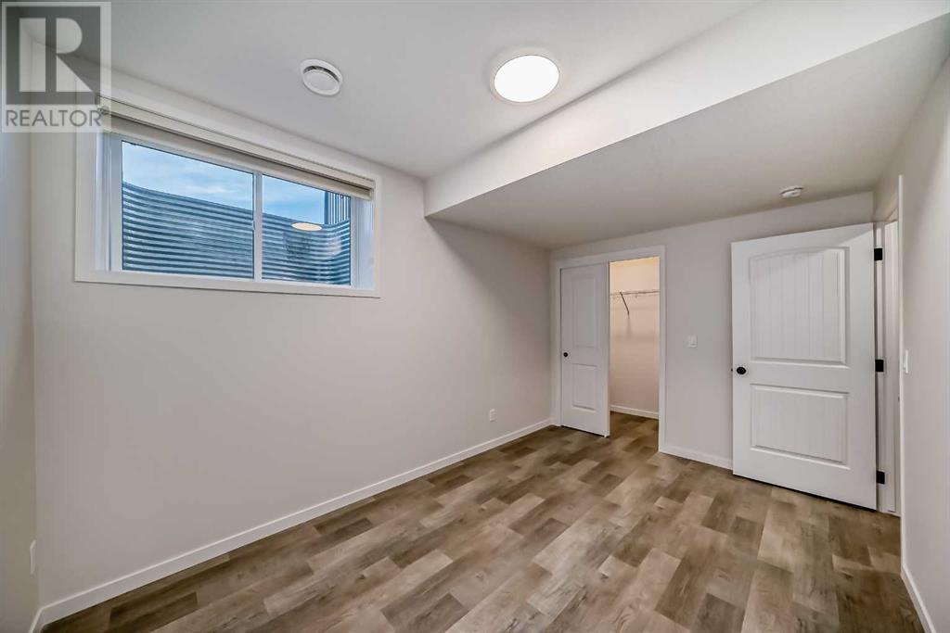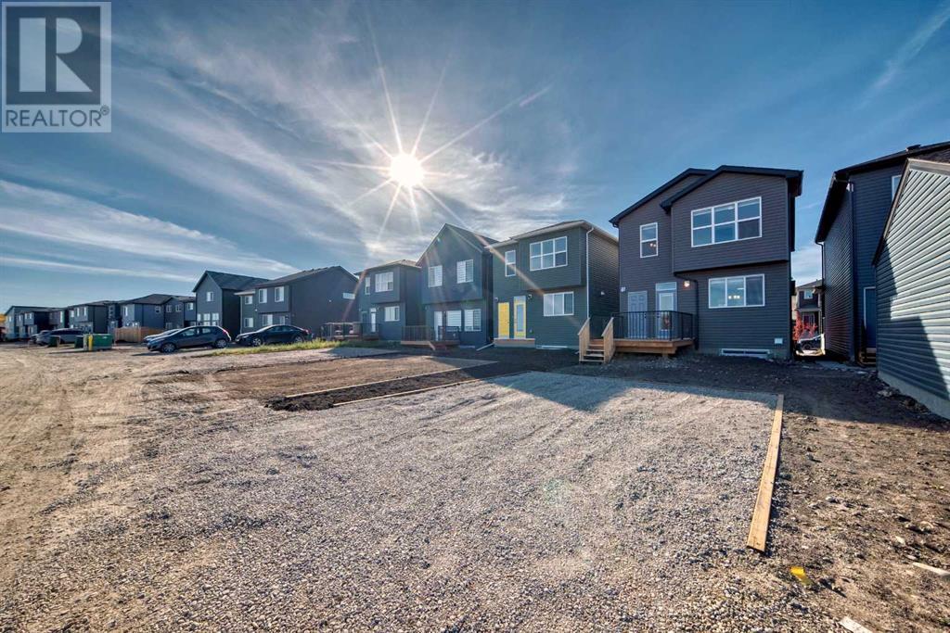5 Bedroom
4 Bathroom
1801.7 sqft
See Remarks
Forced Air
$745,000
This elegant, fully detached family home, constructed by Trico Homes in the Wolf Willow community of SE Calgary, offers ample space for multi-generational living. The main residence features Three bedrooms , One Bonus room, two full bathrooms and one two piece bathroom, while the finished basement includes two bedrooms, one bathroom Equipped with a full kitchen, featuring stainless steel appliances, along with it’s own separate laundry suite and separate entrance. You'll love the 9-foot ceilings on the main floor and the upgraded kitchen layout with a supersized pantry. Spanning over 1,800 square feet of above-grade living space, the luxury vinyl plank floors and stylish fixtures add to the charm. The kitchen is a true highlight, designed for both efficiency and entertaining, featuring quartz countertops, undermount sink, upgraded stainless steel appliances with a gas stove, a big wall pantry, a beautiful tiled backsplash, a dramatic central island. This house has never been occupied and boasts many upgraded features and it is ready to occupy immediately. The convenient location is just steps away from Fish Creek Park, ponds, parks, a dog park, shopping, and transit, all on a quiet, family-friendly street. This space offers an excellent opportunity for rental income or extended family accommodation. Outside, the exterior is fully landscaped with mature sod and gravel. A 9.6" X 11.9" rear deck is perfect for outdoor entertaining. Don't miss out—call your friendly REALTOR today to book a viewing! (id:52784)
Property Details
|
MLS® Number
|
A2173719 |
|
Property Type
|
Single Family |
|
Community Name
|
Wolf Willow |
|
AmenitiesNearBy
|
Park, Playground, Schools, Shopping |
|
Features
|
Back Lane, No Animal Home, No Smoking Home |
|
ParkingSpaceTotal
|
2 |
|
Plan
|
2311454 |
|
Structure
|
Deck |
Building
|
BathroomTotal
|
4 |
|
BedroomsAboveGround
|
3 |
|
BedroomsBelowGround
|
2 |
|
BedroomsTotal
|
5 |
|
Age
|
New Building |
|
Appliances
|
Refrigerator, Range - Gas, Dishwasher, Hood Fan, Window Coverings, Washer & Dryer |
|
BasementDevelopment
|
Finished |
|
BasementType
|
Full (finished) |
|
ConstructionMaterial
|
Wood Frame |
|
ConstructionStyleAttachment
|
Detached |
|
CoolingType
|
See Remarks |
|
ExteriorFinish
|
Vinyl Siding |
|
FlooringType
|
Carpeted, Laminate, Tile |
|
FoundationType
|
Poured Concrete |
|
HalfBathTotal
|
1 |
|
HeatingFuel
|
Natural Gas |
|
HeatingType
|
Forced Air |
|
StoriesTotal
|
2 |
|
SizeInterior
|
1801.7 Sqft |
|
TotalFinishedArea
|
1801.7 Sqft |
|
Type
|
House |
Land
|
Acreage
|
No |
|
FenceType
|
Not Fenced |
|
LandAmenities
|
Park, Playground, Schools, Shopping |
|
SizeFrontage
|
9.2 M |
|
SizeIrregular
|
263.00 |
|
SizeTotal
|
263 M2|0-4,050 Sqft |
|
SizeTotalText
|
263 M2|0-4,050 Sqft |
|
ZoningDescription
|
R-g |
Rooms
| Level |
Type |
Length |
Width |
Dimensions |
|
Second Level |
Laundry Room |
|
|
4.92 Ft x 7.33 Ft |
|
Second Level |
Bonus Room |
|
|
13.58 Ft x 10.42 Ft |
|
Second Level |
4pc Bathroom |
|
|
4.92 Ft x 8.92 Ft |
|
Second Level |
Bedroom |
|
|
9.58 Ft x 9.58 Ft |
|
Second Level |
Bedroom |
|
|
8.92 Ft x 10.67 Ft |
|
Second Level |
4pc Bathroom |
|
|
4.92 Ft x 9.42 Ft |
|
Second Level |
Primary Bedroom |
|
|
10.92 Ft x 11.92 Ft |
|
Basement |
Bedroom |
|
|
9.50 Ft x 8.92 Ft |
|
Basement |
Family Room |
|
|
10.08 Ft x 10.50 Ft |
|
Basement |
Kitchen |
|
|
10.08 Ft x 7.33 Ft |
|
Basement |
4pc Bathroom |
|
|
7.92 Ft x 5.25 Ft |
|
Basement |
Bedroom |
|
|
13.58 Ft x 9.17 Ft |
|
Main Level |
Office |
|
|
13.00 Ft x 9.92 Ft |
|
Main Level |
Dining Room |
|
|
12.92 Ft x 8.00 Ft |
|
Main Level |
Living Room |
|
|
12.92 Ft x 13.42 Ft |
|
Main Level |
Kitchen |
|
|
12.67 Ft x 12.25 Ft |
|
Main Level |
Pantry |
|
|
1.25 Ft x 6.08 Ft |
|
Main Level |
Other |
|
|
5.67 Ft x 7.17 Ft |
|
Main Level |
2pc Bathroom |
|
|
5.42 Ft x 4.75 Ft |
|
Main Level |
Other |
|
|
5.42 Ft x 12.00 Ft |
https://www.realtor.ca/real-estate/27552255/48-wolf-creek-gardens-se-calgary-wolf-willow

