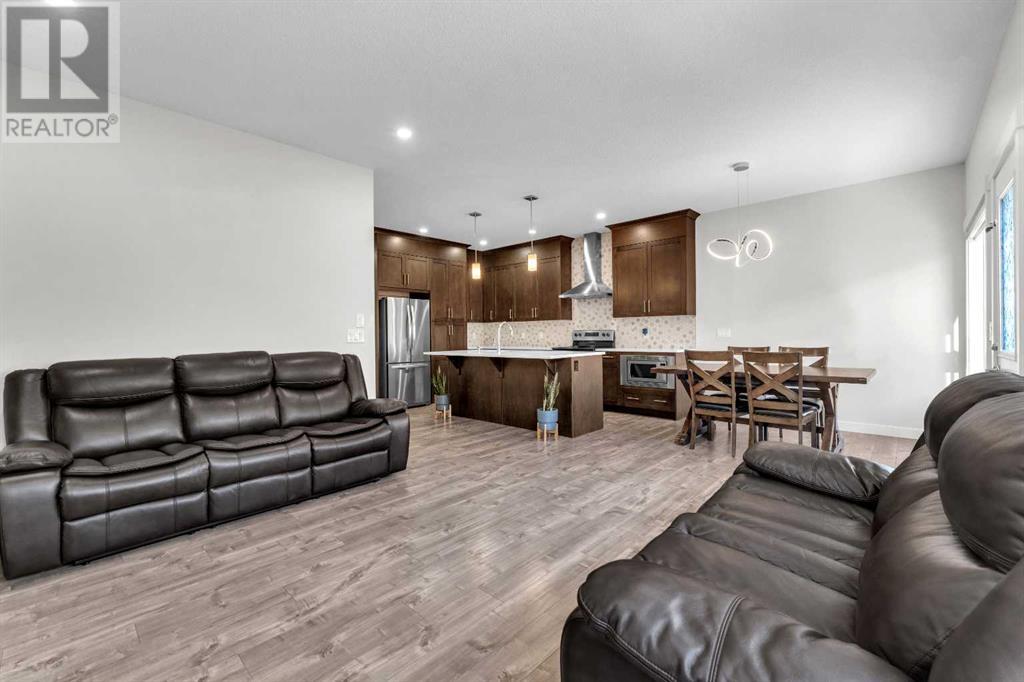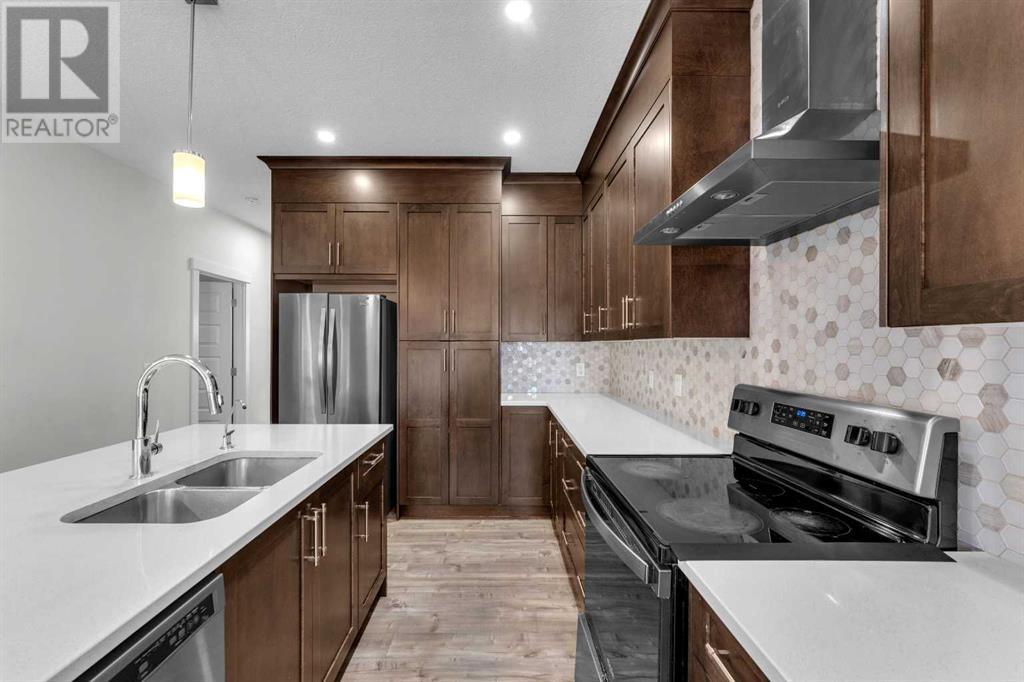48 Saddlestone Grove Ne Calgary, Alberta T3J 0Z6
$809,000
EXTENSIVELY UPGRADED HOME - 3000+ SQ FT HOME WITH 6 BEDS & 5 FULL BATHS - 2 MASTERS - 2 BEDROOM ILLEGAL SUITE (SOLID MORTGAGE HELPER) - MAIN FLOOR BEDROOM & FULL BATH - 9 FT CEILINGS ON MAIN - ALL 3 BEDROOMS ON UPPER LEVEL HAVE W.I.C(s) - CENTRAL A/C - HEATED DOUBLE GARAGE - EXTENDED DRIVEWAY (FITS UP TO 3 VEHICLES) - CONCRETE PAD/PATIO IN THE BACKYARD & WELL CONSTRUCTED SHED - CLOSE TO PARK & POND. Simple and functional Open Floorplan Concept throughout. Main floor offers a formal living, BEDROOM & FULL BATH, upgraded kitchen with stainless steel appliances, family room with fireplace and dining with access to your concrete pad/patio. Upper level features a bonus room, 3 bedrooms and 3 FULL baths (ensuites included). Of the 3 bedrooms, there are 2 MASTERS WITH THEIR OWN ENSUITES & W.I.C(s)!!! The laundry feature is conveniently located on the upper level. The 2 BEDROOM ILLEGAL SUITE IS A SOLID MORTGAGE HELPER - also featuring a full bath, rec / living room, kitchen and separate laundry. Please note the upgrades: CENTRAL A/C, CONCRETE PAD/PATIO IN THE BACKYARD & WELL CONSTRUCTED SHED & HEATED DOUBLE GARAGE! This home is in a solid location with easy access to schools, shopping, Metis Trail NE & Stoney Trail NE! GREAT VALUE - AMAZING STARTER HOME! (id:52784)
Property Details
| MLS® Number | A2173436 |
| Property Type | Single Family |
| Community Name | Saddle Ridge |
| AmenitiesNearBy | Playground, Schools, Shopping |
| Features | No Smoking Home, Level |
| ParkingSpaceTotal | 4 |
| Plan | 1810957 |
Building
| BathroomTotal | 5 |
| BedroomsAboveGround | 4 |
| BedroomsBelowGround | 2 |
| BedroomsTotal | 6 |
| Appliances | Washer, Refrigerator, Range - Electric, Dishwasher, Dryer, Microwave, Hood Fan |
| BasementDevelopment | Finished |
| BasementFeatures | Separate Entrance, Suite |
| BasementType | Full (finished) |
| ConstructedDate | 2019 |
| ConstructionMaterial | Wood Frame |
| ConstructionStyleAttachment | Detached |
| CoolingType | Central Air Conditioning |
| ExteriorFinish | Stone, Vinyl Siding |
| FireplacePresent | Yes |
| FireplaceTotal | 1 |
| FlooringType | Carpeted, Tile, Vinyl Plank |
| FoundationType | Poured Concrete |
| HeatingType | Forced Air |
| StoriesTotal | 2 |
| SizeInterior | 2205.15 Sqft |
| TotalFinishedArea | 2205.15 Sqft |
| Type | House |
Parking
| Attached Garage | 2 |
| Garage | |
| Heated Garage |
Land
| Acreage | No |
| FenceType | Partially Fenced |
| LandAmenities | Playground, Schools, Shopping |
| LandscapeFeatures | Landscaped, Lawn |
| SizeDepth | 10.13 M |
| SizeFrontage | 2.98 M |
| SizeIrregular | 3498.27 |
| SizeTotal | 3498.27 Sqft|0-4,050 Sqft |
| SizeTotalText | 3498.27 Sqft|0-4,050 Sqft |
| ZoningDescription | R-g |
Rooms
| Level | Type | Length | Width | Dimensions |
|---|---|---|---|---|
| Second Level | Bedroom | 11.67 Ft x 12.67 Ft | ||
| Second Level | Bedroom | 10.00 Ft x 9.92 Ft | ||
| Second Level | 4pc Bathroom | 4.92 Ft x 9.17 Ft | ||
| Second Level | 4pc Bathroom | 8.00 Ft x 9.17 Ft | ||
| Second Level | Laundry Room | 5.42 Ft x 8.67 Ft | ||
| Second Level | Other | 6.42 Ft x 9.17 Ft | ||
| Second Level | Bonus Room | 12.17 Ft x 13.42 Ft | ||
| Second Level | 5pc Bathroom | 12.83 Ft x 9.42 Ft | ||
| Second Level | Primary Bedroom | 12.83 Ft x 13.17 Ft | ||
| Basement | Storage | 4.33 Ft x 9.58 Ft | ||
| Basement | 3pc Bathroom | 7.08 Ft x 8.58 Ft | ||
| Basement | Recreational, Games Room | 11.50 Ft x 12.50 Ft | ||
| Basement | Furnace | 11.00 Ft x 8.83 Ft | ||
| Basement | Bedroom | 13.25 Ft x 8.92 Ft | ||
| Basement | Bedroom | 13.25 Ft x 12.25 Ft | ||
| Basement | Kitchen | 8.33 Ft x 8.83 Ft | ||
| Main Level | Living Room | 13.08 Ft x 12.00 Ft | ||
| Main Level | 3pc Bathroom | 5.50 Ft x 9.42 Ft | ||
| Main Level | Bedroom | 11.83 Ft x 9.67 Ft | ||
| Main Level | Kitchen | 14.00 Ft x 13.00 Ft | ||
| Main Level | Dining Room | 8.42 Ft x 13.00 Ft | ||
| Main Level | Family Room | 13.75 Ft x 10.00 Ft |
https://www.realtor.ca/real-estate/27552578/48-saddlestone-grove-ne-calgary-saddle-ridge
Interested?
Contact us for more information














































