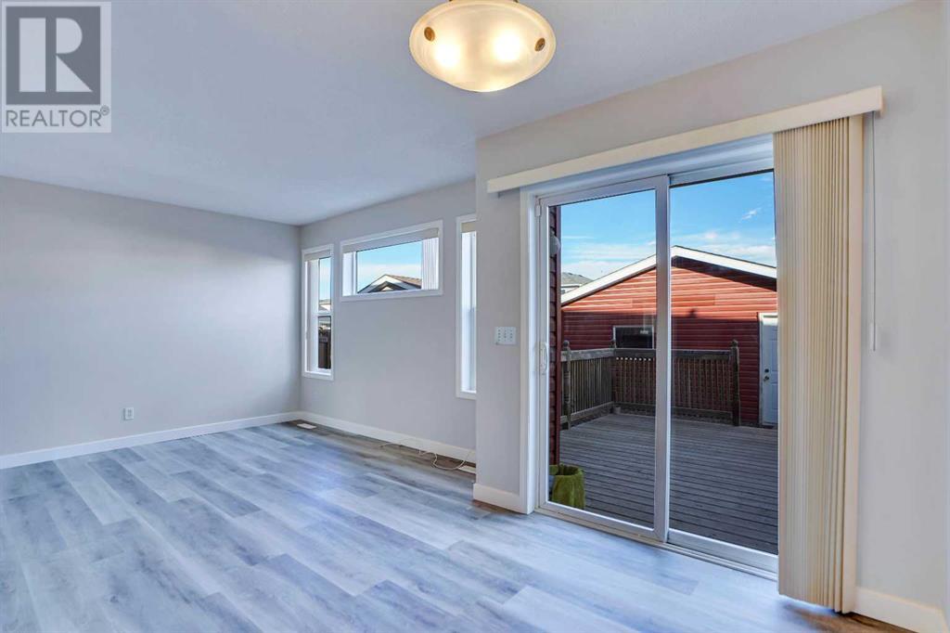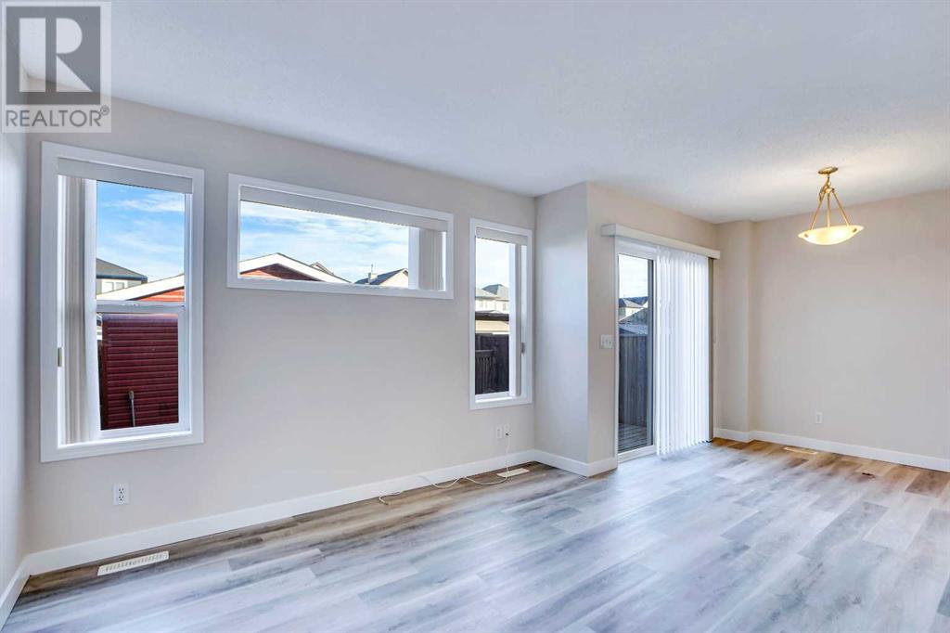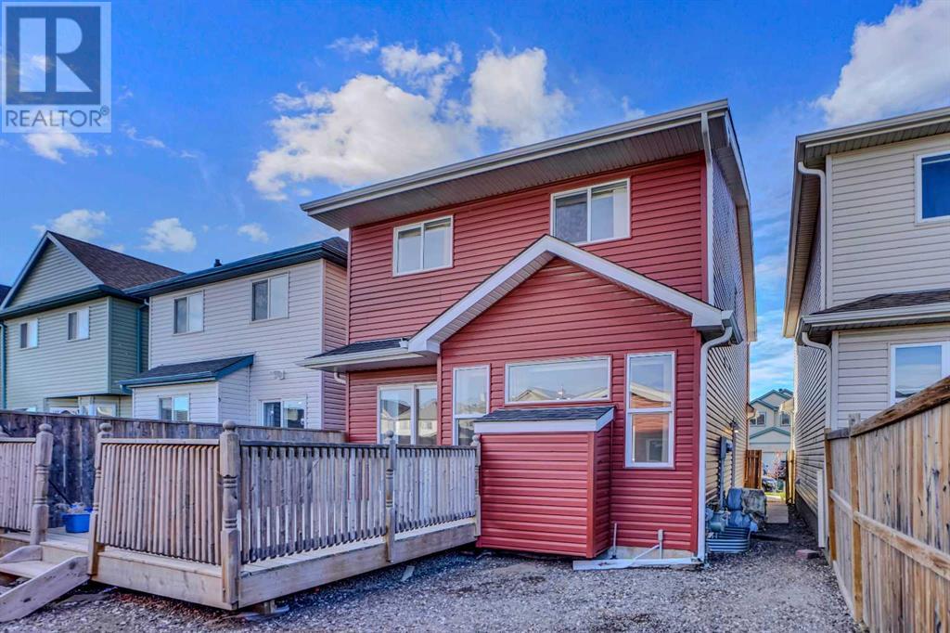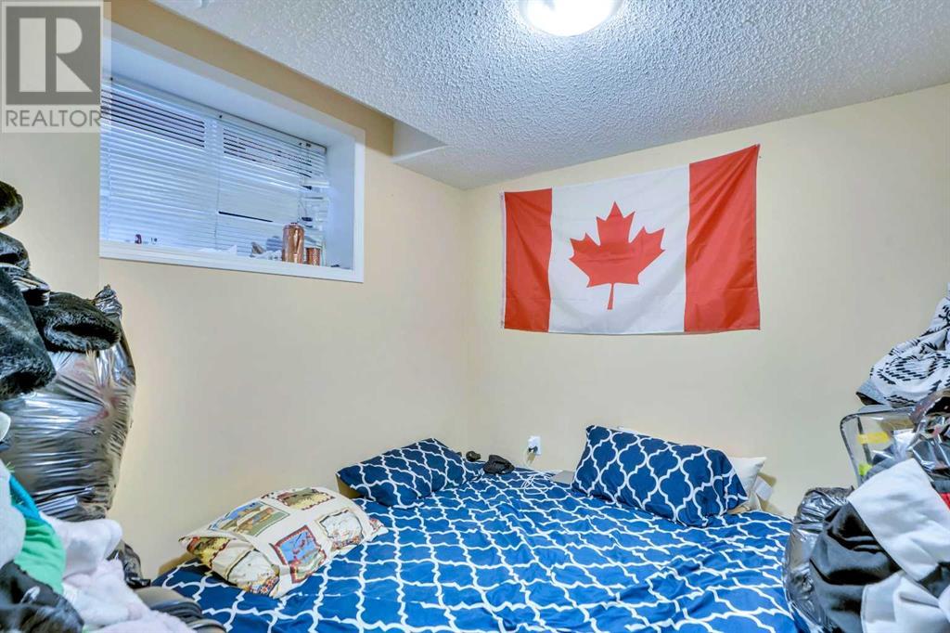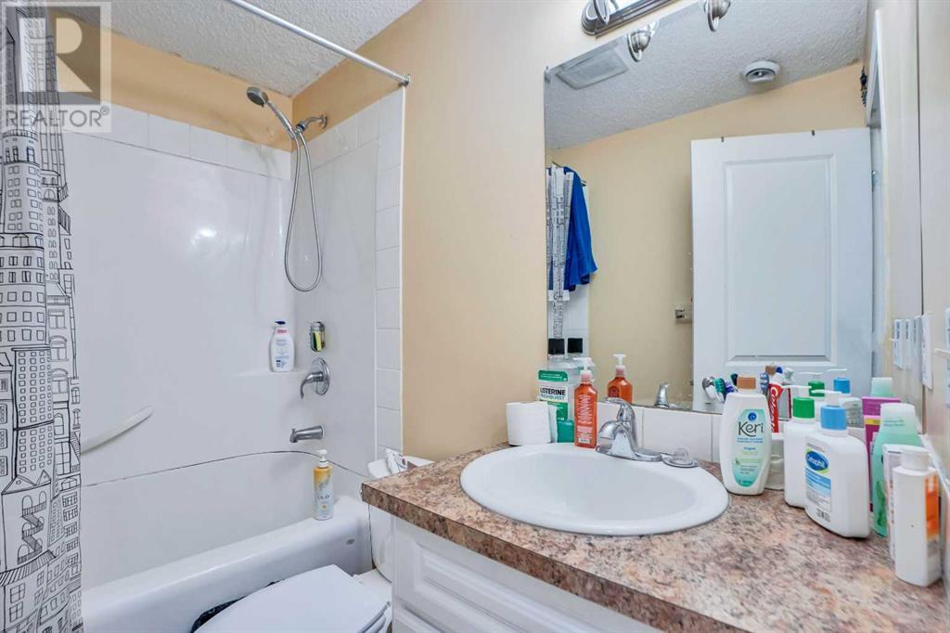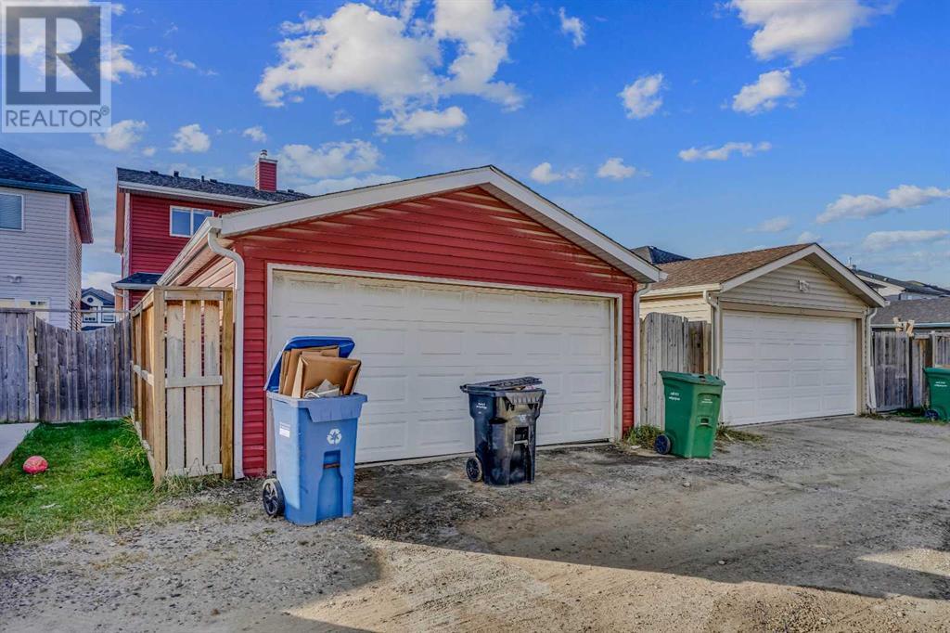48 Saddlecrest Place Ne Calgary, Alberta T3J 5E8
$570,000
Presenting two story DETACHED house with DOUBLE DETACHED GARAGE and illegal BASEMENT SUITE.. This property features 3 bedrooms and two full bathrooms on the upper floor and a half bath on the main. The illegal basement suite has one bedroom and one den with full bath and kitchen with SEPARATE ENTRANCE. It has BRAND NEW FLOOR on the main floor, stairs going up and the upper floor. BRAND NEW PAINT on the main and upper floor walls and doors. Unbeatable location that is close to all amenities, such as school, playground, park, bus stop, shopping Centre that has major banks, Chalo FreshCo, Medical clinics, Shoppers and LRT station. Vacant property easy to show. Call your REALTOR today to book a showing! (id:52784)
Property Details
| MLS® Number | A2172940 |
| Property Type | Single Family |
| Neigbourhood | Saddle Ridge |
| Community Name | Saddle Ridge |
| AmenitiesNearBy | Park, Playground, Schools, Shopping |
| Features | Back Lane |
| ParkingSpaceTotal | 4 |
| Plan | 0313367 |
Building
| BathroomTotal | 4 |
| BedroomsAboveGround | 2 |
| BedroomsBelowGround | 1 |
| BedroomsTotal | 3 |
| Appliances | Refrigerator, Cooktop - Gas, Dishwasher, Stove, Oven - Built-in, Window Coverings, Washer & Dryer |
| BasementDevelopment | Finished |
| BasementType | Full (finished) |
| ConstructedDate | 2004 |
| ConstructionMaterial | Wood Frame |
| ConstructionStyleAttachment | Detached |
| CoolingType | None |
| ExteriorFinish | Stone, Vinyl Siding |
| FlooringType | Hardwood, Linoleum |
| FoundationType | Poured Concrete |
| HalfBathTotal | 1 |
| HeatingType | Central Heating |
| StoriesTotal | 2 |
| SizeInterior | 1514.17 Sqft |
| TotalFinishedArea | 1514.17 Sqft |
| Type | House |
Parking
| Covered | |
| Detached Garage | 2 |
Land
| Acreage | No |
| FenceType | Fence |
| LandAmenities | Park, Playground, Schools, Shopping |
| SizeDepth | 30.47 M |
| SizeFrontage | 8.14 M |
| SizeIrregular | 2669.50 |
| SizeTotal | 2669.5 Sqft|0-4,050 Sqft |
| SizeTotalText | 2669.5 Sqft|0-4,050 Sqft |
| ZoningDescription | R-g |
Rooms
| Level | Type | Length | Width | Dimensions |
|---|---|---|---|---|
| Basement | 4pc Bathroom | 7.67 Ft x 5.08 Ft | ||
| Basement | Bedroom | 8.83 Ft x 9.75 Ft | ||
| Basement | Den | 8.67 Ft x 13.00 Ft | ||
| Basement | Kitchen | 8.08 Ft x 7.00 Ft | ||
| Basement | Recreational, Games Room | 17.92 Ft x 17.17 Ft | ||
| Basement | Furnace | 5.08 Ft x 13.00 Ft | ||
| Main Level | 2pc Bathroom | 4.75 Ft x 5.00 Ft | ||
| Main Level | Dining Room | 8.00 Ft x 8.67 Ft | ||
| Main Level | Family Room | 11.00 Ft x 11.08 Ft | ||
| Main Level | Foyer | 3.50 Ft x 4.25 Ft | ||
| Main Level | Kitchen | 13.92 Ft x 9.67 Ft | ||
| Main Level | Living Room | 15.08 Ft x 18.00 Ft | ||
| Main Level | Pantry | 3.75 Ft x 3.58 Ft | ||
| Upper Level | 4pc Bathroom | 8.92 Ft x 5.25 Ft | ||
| Upper Level | 4pc Bathroom | 8.92 Ft x 4.92 Ft | ||
| Upper Level | Primary Bedroom | 9.25 Ft x 11.42 Ft | ||
| Upper Level | Bedroom | 9.42 Ft x 11.92 Ft | ||
| Upper Level | Other | 13.08 Ft x 14.08 Ft | ||
| Upper Level | Other | 5.58 Ft x 6.75 Ft |
https://www.realtor.ca/real-estate/27553605/48-saddlecrest-place-ne-calgary-saddle-ridge
Interested?
Contact us for more information

















