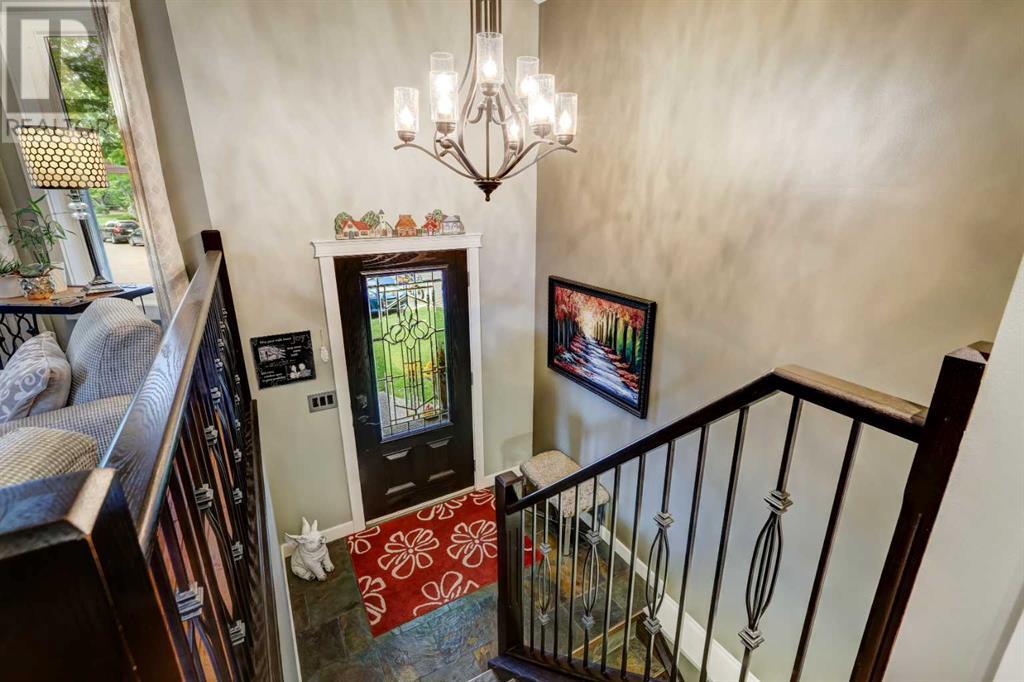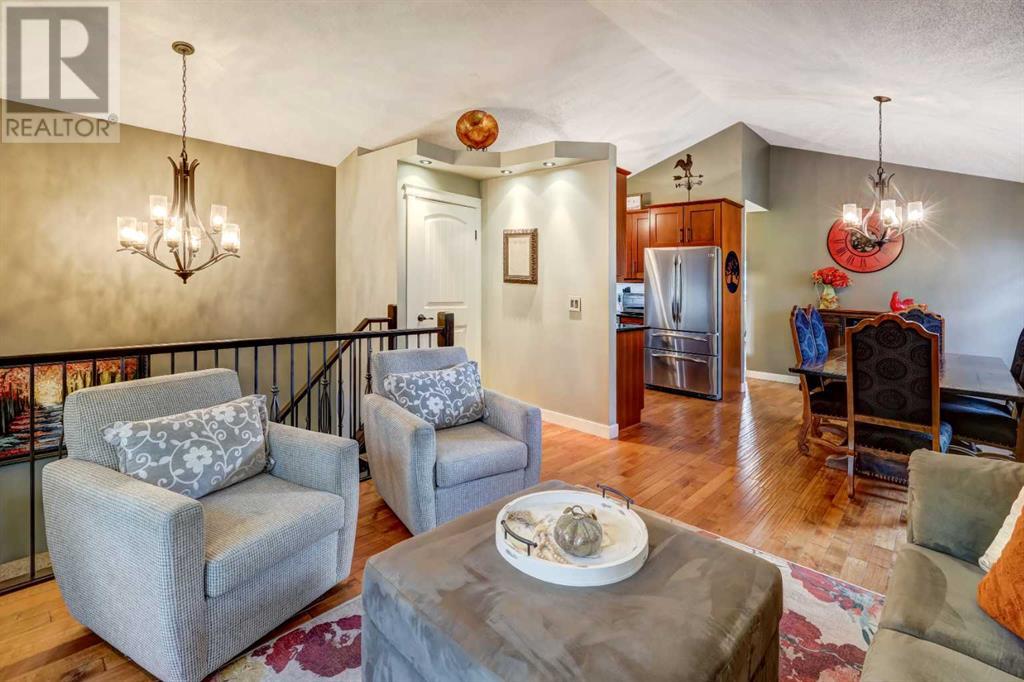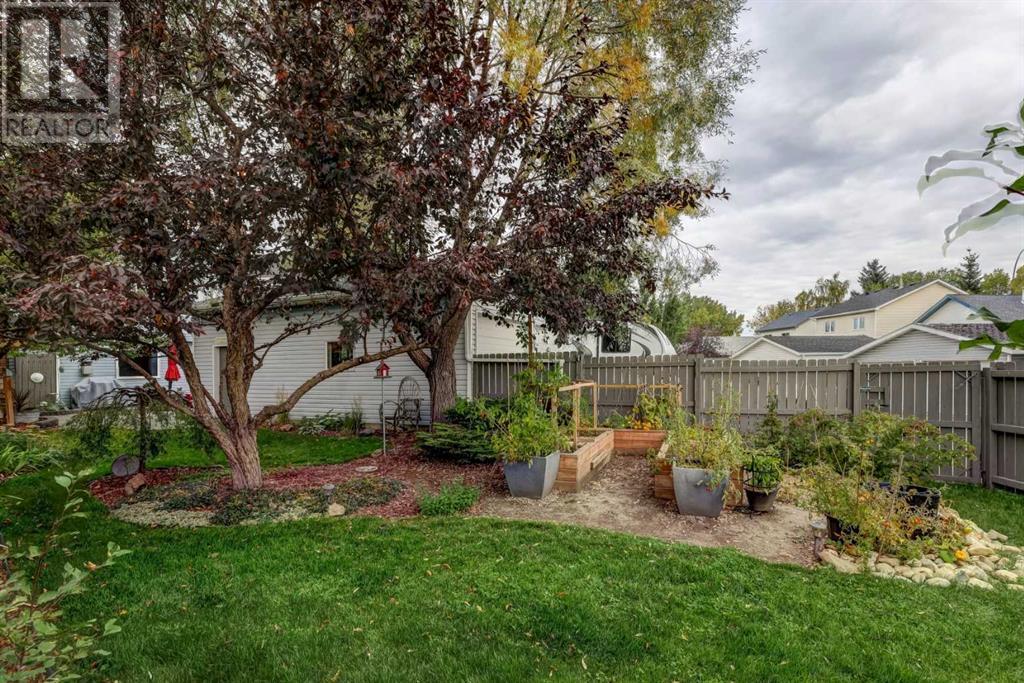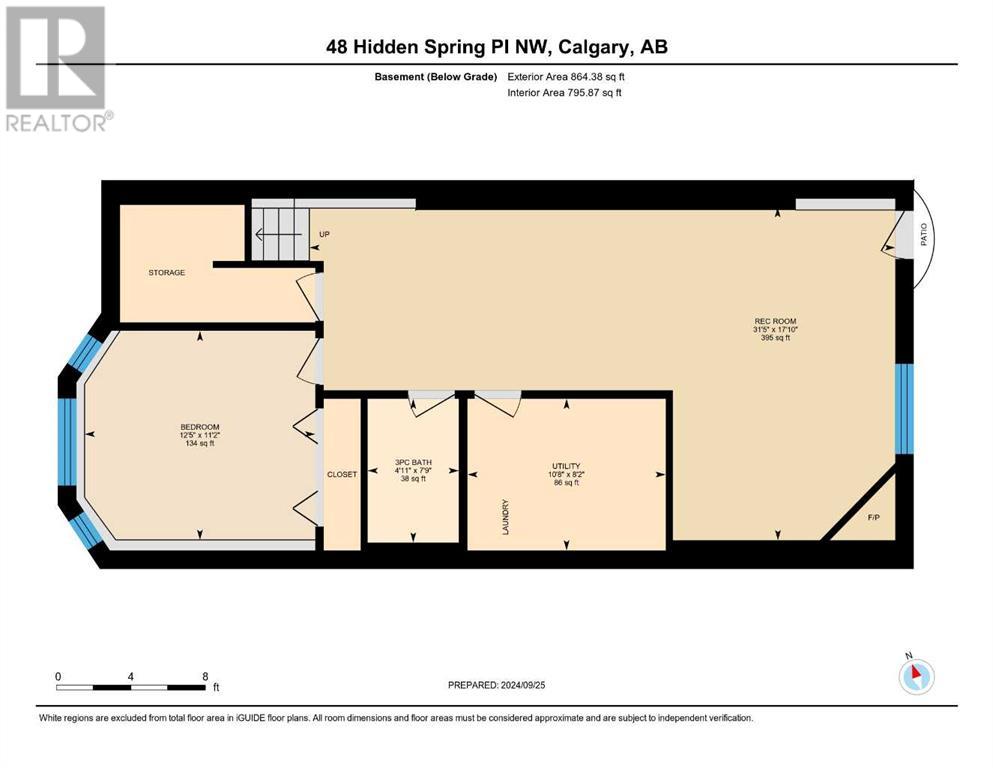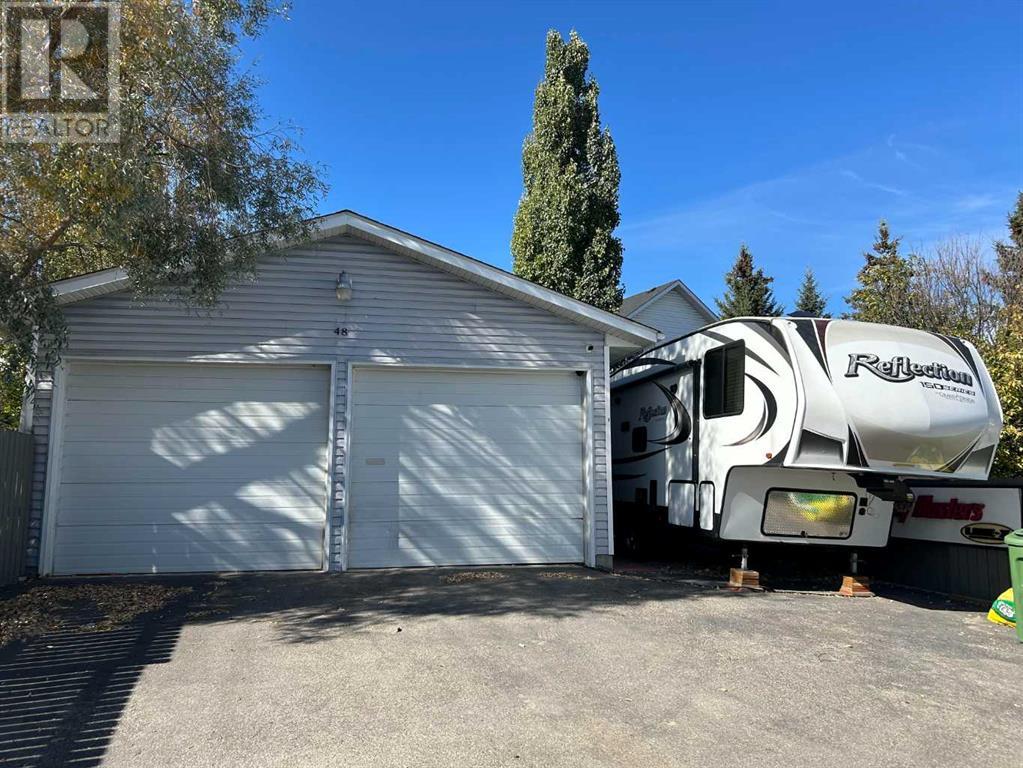48 Hidden Spring Place Nw Calgary, Alberta T3A 5H6
$634,900
OPEN HOUSE SAT. & SUN. SEPT 28/29 2-4PM Welcome to 48 Hidden Spring Place NW. The layout and openness of this home will surprise you. With pride of ownership, your new home boasts new windows (2022-24), walk-out lower level, new furnace as of Jan. 2023, granite countertops, new bathrooms, a massive heated garage and RV parking. But let's start at the beginning: a quiet cul de sac (close to 3 schools), beautifully treed front yard, and your home with a brick facade. The main floor is open concept with a spacious living room, hand-scraped hardwood flooring, and a large bay window. The dining room has plenty of room for a large table and buffet and opens to the galley kitchen with new subway tiles, stainless appliances including an induction stove, cabinets in a rich colour and granite tops. The 4 pc bath has been newly finished and two bedrooms including the primary retreat with plenty of room for a king bed. The lower level has an additional bedroom, a new 3 pc bath, a work station complete with desk, bookshelves and great cabinetry for storage.. It also boasts a cozy TV room with gas fireplace, a flat screen TV mounted above (also included). The lower level is a walk out to the large patio, professionally landscaped, treed yard, garden and over-sized double 24ft x 30ft heated garage that easily fits two vehicles, additional storage and work shop. RV parking and space for vehicle parking too. This home was affected by the recent hail storm but the good news is the home has been approved for over $20,000 in repairs including shingles, all metal (soffit, facia) , new storage shed, and more. This home will impress! Call today! (id:52784)
Open House
This property has open houses!
2:00 pm
Ends at:4:00 pm
2:00 pm
Ends at:4:00 pm
Property Details
| MLS® Number | A2168649 |
| Property Type | Single Family |
| Neigbourhood | Hidden Valley |
| Community Name | Hidden Valley |
| AmenitiesNearBy | Park, Playground, Schools, Shopping |
| Features | Cul-de-sac, Back Lane, Pvc Window, Closet Organizers, No Smoking Home, Gas Bbq Hookup |
| ParkingSpaceTotal | 6 |
| Plan | 9312510 |
| Structure | Shed |
Building
| BathroomTotal | 2 |
| BedroomsAboveGround | 2 |
| BedroomsBelowGround | 1 |
| BedroomsTotal | 3 |
| Appliances | Refrigerator, Dishwasher, Stove, Hood Fan, Window Coverings, Garage Door Opener, Washer & Dryer |
| ArchitecturalStyle | Bi-level |
| BasementDevelopment | Finished |
| BasementFeatures | Walk Out |
| BasementType | Full (finished) |
| ConstructedDate | 1994 |
| ConstructionStyleAttachment | Detached |
| CoolingType | None |
| ExteriorFinish | Brick, Vinyl Siding |
| FireplacePresent | Yes |
| FireplaceTotal | 1 |
| FlooringType | Carpeted, Ceramic Tile, Hardwood |
| FoundationType | Poured Concrete |
| HeatingFuel | Natural Gas |
| HeatingType | Forced Air |
| StoriesTotal | 1 |
| SizeInterior | 888.56 Sqft |
| TotalFinishedArea | 888.56 Sqft |
| Type | House |
Parking
| Detached Garage | 2 |
| Garage | |
| Heated Garage | |
| Oversize | |
| RV |
Land
| Acreage | No |
| FenceType | Fence |
| LandAmenities | Park, Playground, Schools, Shopping |
| LandscapeFeatures | Fruit Trees, Garden Area, Landscaped, Lawn |
| SizeDepth | 50.82 M |
| SizeFrontage | 6 M |
| SizeIrregular | 682.00 |
| SizeTotal | 682 M2|7,251 - 10,889 Sqft |
| SizeTotalText | 682 M2|7,251 - 10,889 Sqft |
| ZoningDescription | R-cg |
Rooms
| Level | Type | Length | Width | Dimensions |
|---|---|---|---|---|
| Lower Level | 3pc Bathroom | 7.75 Ft x 4.92 Ft | ||
| Lower Level | Bedroom | 12.42 Ft x 11.17 Ft | ||
| Lower Level | Recreational, Games Room | 31.42 Ft x 17.83 Ft | ||
| Lower Level | Furnace | 10.67 Ft x 8.17 Ft | ||
| Main Level | Living Room | 15.25 Ft x 15.08 Ft | ||
| Main Level | Kitchen | 9.50 Ft x 9.00 Ft | ||
| Main Level | Dining Room | 12.92 Ft x 9.42 Ft | ||
| Main Level | 4pc Bathroom | 7.58 Ft x 4.92 Ft | ||
| Main Level | Primary Bedroom | 12.92 Ft x 10.08 Ft | ||
| Main Level | Bedroom | 9.75 Ft x 8.42 Ft |
https://www.realtor.ca/real-estate/27475072/48-hidden-spring-place-nw-calgary-hidden-valley
Interested?
Contact us for more information



