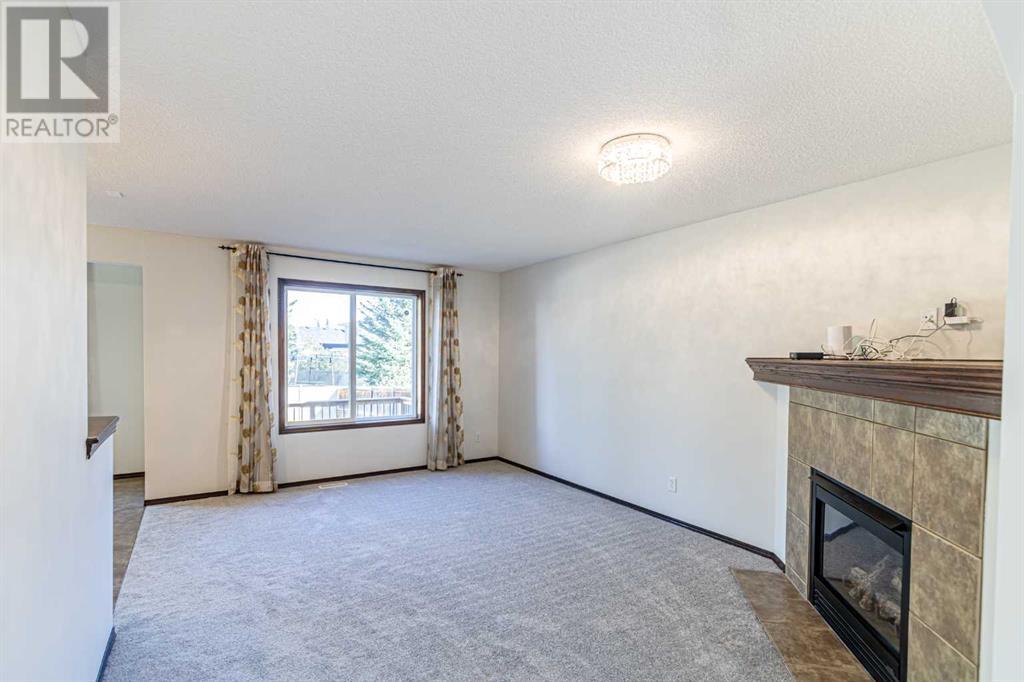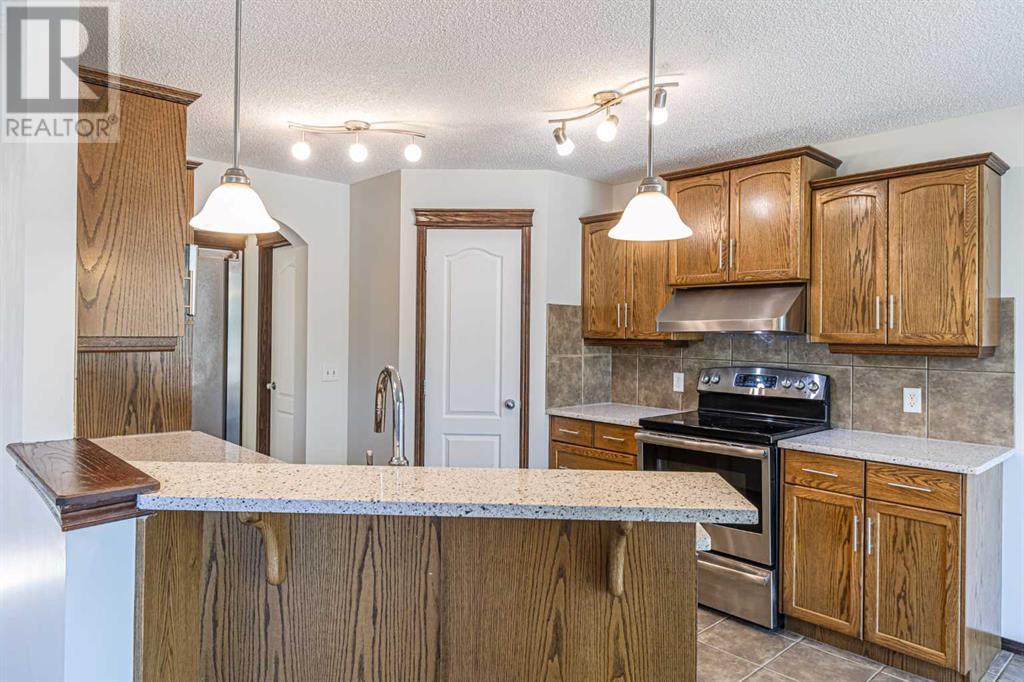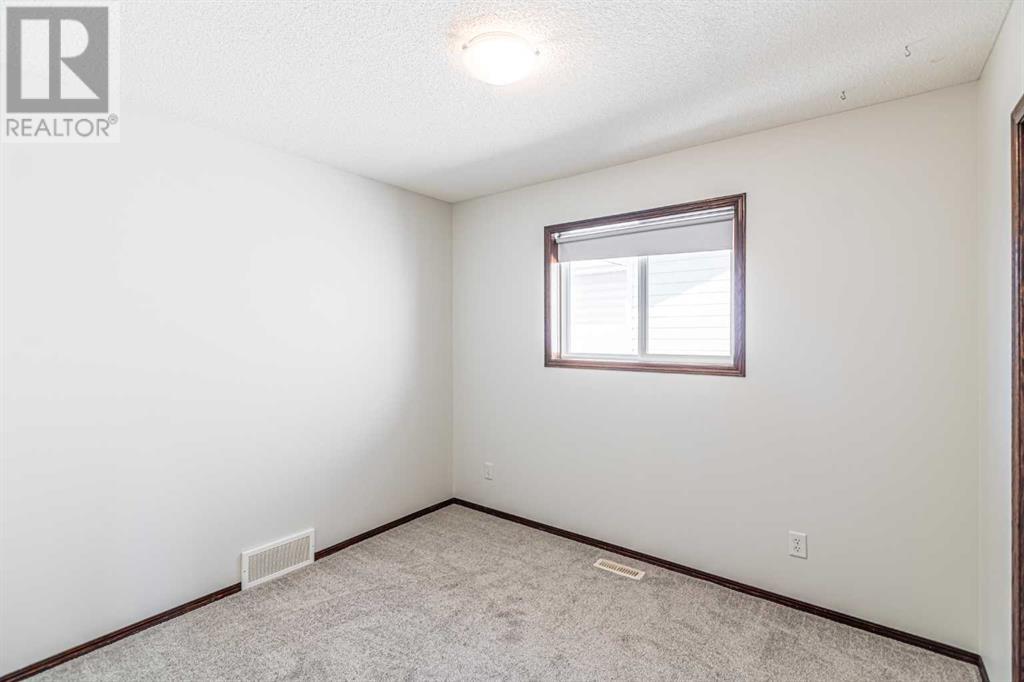48 Eversyde Manor Sw Calgary, Alberta T2Y 4P9
$685,000
This beautiful family home located in the community of evergreen features 5 bedrooms and 3.5 bathrooms. Plenty of improvements were done to the home including brand new Quartz countertops in the kitchen and bathrooms, brand new carpets throughout, the Central A/C and the rear patio deck were installed in 2022. Roofing was redone in 2021. Upstairs are 3 bedrooms, including the master, as well as 2 bedrooms and a large family room that can be used as an extra bedroom. In the basement are 2 more bedrooms. Double car garage and 2 car driveway for parking. On the side of the house is a storage shed included in the sale. Great sized grass backyard at the back of the house. The home is close to schools in the area as well as many shopping options. Schedule a showing today to see what this property has to offer. (id:52784)
Property Details
| MLS® Number | A2184536 |
| Property Type | Single Family |
| Neigbourhood | Evergreen |
| Community Name | Evergreen |
| Amenities Near By | Schools, Shopping |
| Features | No Animal Home, No Smoking Home, Level, Parking |
| Parking Space Total | 4 |
| Plan | 0311154 |
| Structure | Deck |
Building
| Bathroom Total | 4 |
| Bedrooms Above Ground | 3 |
| Bedrooms Below Ground | 2 |
| Bedrooms Total | 5 |
| Appliances | Washer, Refrigerator, Dishwasher, Stove, Dryer, Microwave, Hood Fan, Garage Door Opener |
| Basement Development | Finished |
| Basement Type | Full (finished) |
| Constructed Date | 2004 |
| Construction Material | Wood Frame |
| Construction Style Attachment | Detached |
| Cooling Type | Central Air Conditioning |
| Exterior Finish | Vinyl Siding |
| Fireplace Present | Yes |
| Fireplace Total | 1 |
| Flooring Type | Carpeted, Ceramic Tile, Tile |
| Foundation Type | Poured Concrete |
| Half Bath Total | 1 |
| Heating Fuel | Natural Gas |
| Heating Type | Forced Air |
| Stories Total | 2 |
| Size Interior | 1,736 Ft2 |
| Total Finished Area | 1736 Sqft |
| Type | House |
Parking
| Attached Garage | 2 |
Land
| Acreage | No |
| Fence Type | Fence |
| Land Amenities | Schools, Shopping |
| Landscape Features | Lawn |
| Size Frontage | 9.76 M |
| Size Irregular | 3918.00 |
| Size Total | 3918 Sqft|0-4,050 Sqft |
| Size Total Text | 3918 Sqft|0-4,050 Sqft |
| Zoning Description | R-g |
Rooms
| Level | Type | Length | Width | Dimensions |
|---|---|---|---|---|
| Second Level | Primary Bedroom | 3.96 M x 3.93 M | ||
| Second Level | Bedroom | 3.06 M x 2.75 M | ||
| Second Level | Bedroom | 3.00 M x 2.74 M | ||
| Second Level | 4pc Bathroom | 2.73 M x 1.49 M | ||
| Second Level | 4pc Bathroom | 3.59 M x 2.93 M | ||
| Second Level | Family Room | 5.47 M x 4.31 M | ||
| Basement | Bedroom | 4.26 M x 2.98 M | ||
| Basement | Bedroom | 3.69 M x 3.54 M | ||
| Basement | 3pc Bathroom | 3.18 M x 1.44 M | ||
| Basement | Furnace | 3.19 M x 2.57 M | ||
| Main Level | 2pc Bathroom | 1.45 M x 1.41 M | ||
| Main Level | Living Room | 5.04 M x 3.66 M | ||
| Main Level | Kitchen | 3.63 M x 3.35 M | ||
| Main Level | Dining Room | 3.35 M x 2.65 M | ||
| Main Level | Laundry Room | 2.35 M x 1.70 M |
https://www.realtor.ca/real-estate/27755023/48-eversyde-manor-sw-calgary-evergreen
Contact Us
Contact us for more information



































