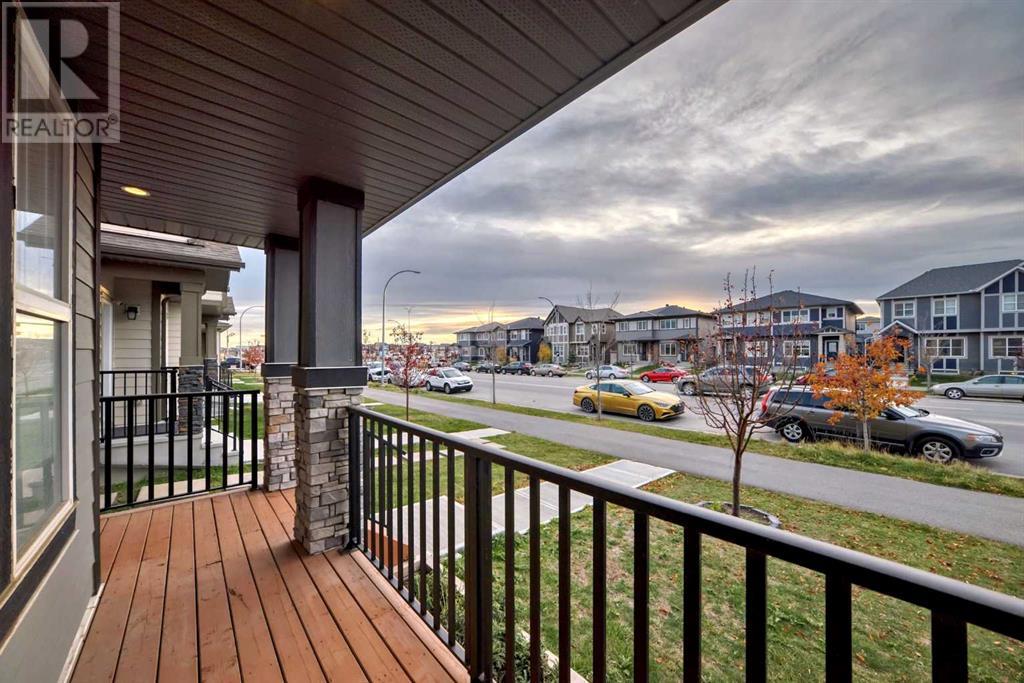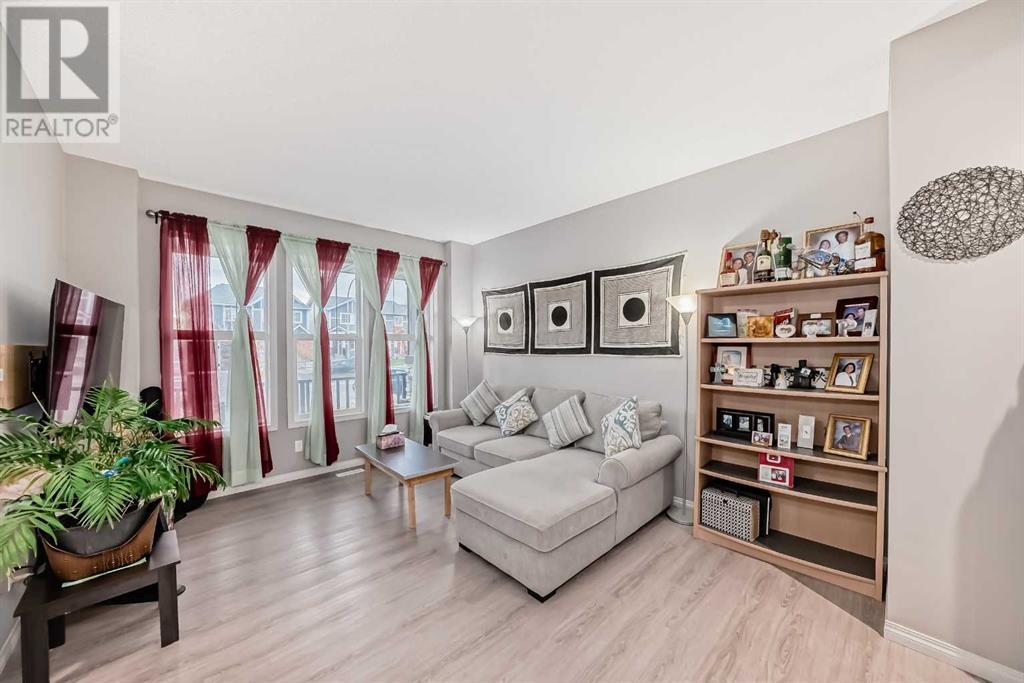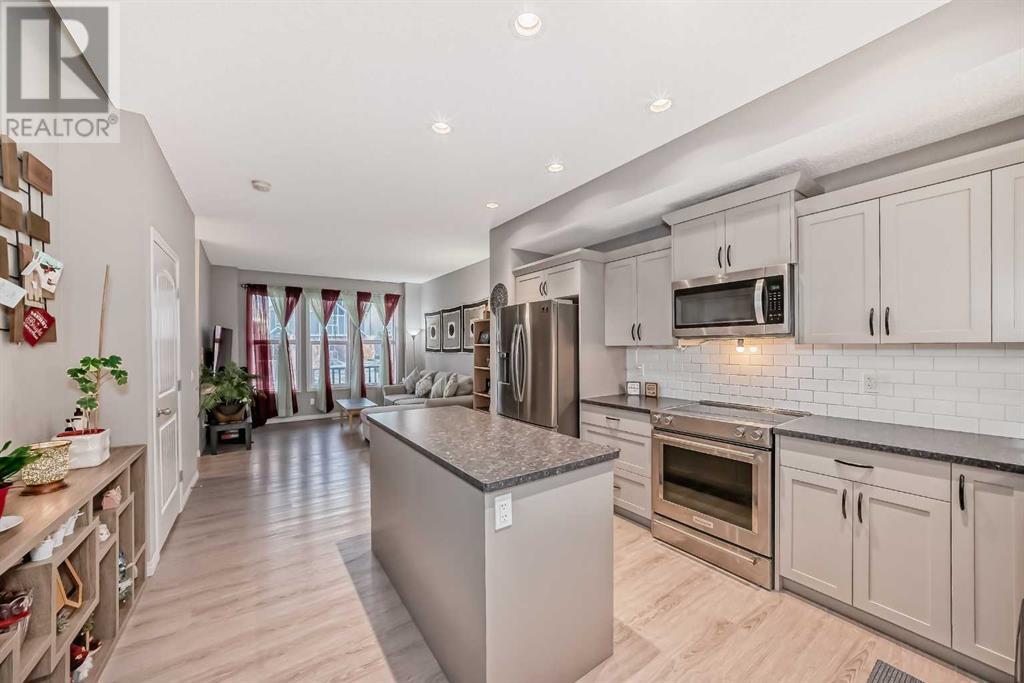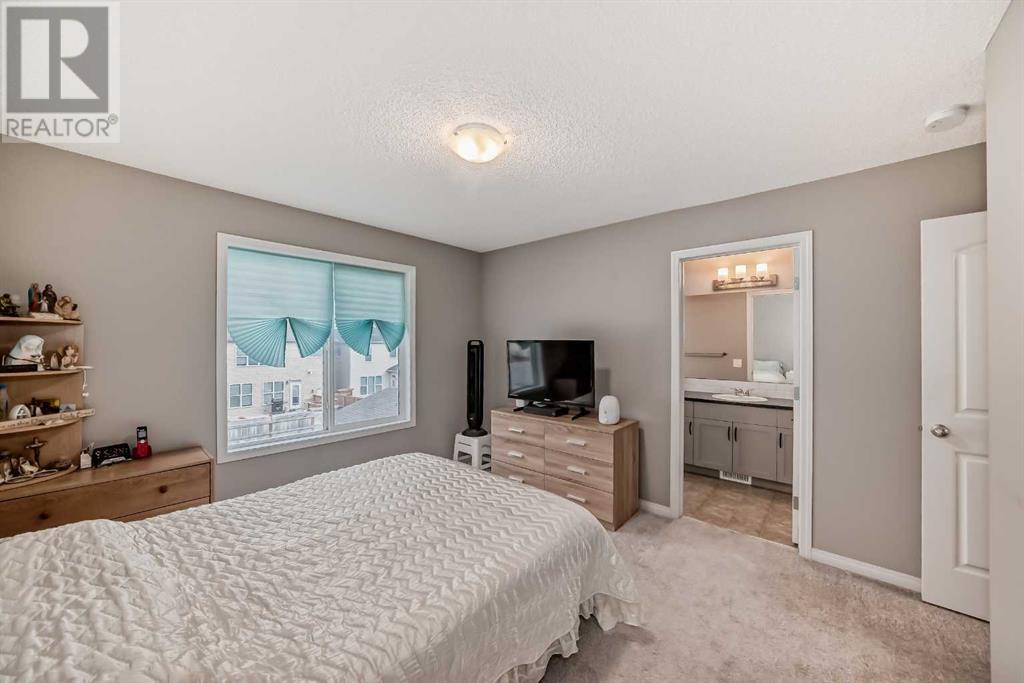48 Cornerbrook Gate Ne Calgary, Alberta T3N 1L6
$589,000
~~ Back on Market ~~ PREPARE to be AMAZED by the " WOODWARD " MODEL from Stepper Homes in the BRAND-NEW CORNERSTONE neighbourhood. THIS EXQUISITE 2-storey home OFFERS nearly 1,500 SQUARE FEET of living space and features a " SIDE DOOR ENTRANCE " to the NEARLY FINISHED BASEMENT, complete with a ROUGH-IN KITCHEN and SEPARATE LAUNDRY. The OPEN-CONCEPT DESIGN leads to a LUMINOUS and EXPANSIVE LIVING ROOM with LVP FLOORING, HIGH CEILINGS, and an UPGRADED KITCHEN EQUIPPED with STAINLESS STEEL APPLIANCES that will TRANSFORM COOKING into a JOY. The Kitchen also includes a CENTER ISLAND and AMPLE MODERN BRIGHT CABINETS for all your kitchen gadgets. The SPACIOUS DINNING AREA flows into a GOOD-SIZED east-facing deck with an EASTERLY ORIENTATION that is IDEAL for RELAXING and hosting DELIGHTFUL BARBECUES. The home offers THREE GENEROUSLY SIZED BEDROOMS, with the master bedroom FEATURING a PRIVATE ENSUITE and WALK-IN CLOSET. CONVENIENTLY, there is a LAUNDRY PAIR on the upper level. The ALMOST FINISHED BASEMENT has a separate entrance, a bedroom, a full bathroom, a good-sized family room, a rough-in kitchen, and its own laundry area. DON'T MISS the OPPORTUNITY to BEHOLD THIS STUNNING HOME. Schedule your PRIVATE SHOWING NOW and SECURE this TREASURE BEFORE it's GONE !!! (id:52784)
Property Details
| MLS® Number | A2174222 |
| Property Type | Single Family |
| Neigbourhood | Cornerstone |
| Community Name | Cornerstone |
| Amenities Near By | Park, Playground, Schools, Shopping |
| Features | See Remarks, Back Lane, Pvc Window, No Smoking Home |
| Parking Space Total | 2 |
| Plan | 1811258 |
| Structure | Deck |
Building
| Bathroom Total | 4 |
| Bedrooms Above Ground | 3 |
| Bedrooms Below Ground | 1 |
| Bedrooms Total | 4 |
| Appliances | Washer, Refrigerator, Dishwasher, Stove, Dryer, Microwave Range Hood Combo, Window Coverings |
| Basement Development | Partially Finished |
| Basement Features | Separate Entrance |
| Basement Type | Full (partially Finished) |
| Constructed Date | 2019 |
| Construction Style Attachment | Semi-detached |
| Cooling Type | None |
| Exterior Finish | Stone, Vinyl Siding |
| Flooring Type | Carpeted, Ceramic Tile, Vinyl Plank |
| Foundation Type | Poured Concrete |
| Half Bath Total | 1 |
| Heating Fuel | Natural Gas |
| Heating Type | Forced Air |
| Stories Total | 2 |
| Size Interior | 1,476 Ft2 |
| Total Finished Area | 1475.7 Sqft |
| Type | Duplex |
Parking
| Parking Pad |
Land
| Acreage | No |
| Fence Type | Not Fenced |
| Land Amenities | Park, Playground, Schools, Shopping |
| Land Disposition | Cleared |
| Landscape Features | Landscaped, Lawn |
| Size Depth | 34.41 M |
| Size Frontage | 6.75 M |
| Size Irregular | 232.00 |
| Size Total | 232 M2|0-4,050 Sqft |
| Size Total Text | 232 M2|0-4,050 Sqft |
| Zoning Description | R-g |
Rooms
| Level | Type | Length | Width | Dimensions |
|---|---|---|---|---|
| Second Level | Laundry Room | 4.25 Ft x 5.83 Ft | ||
| Second Level | 4pc Bathroom | 7.92 Ft x 4.92 Ft | ||
| Second Level | Primary Bedroom | 11.33 Ft x 11.92 Ft | ||
| Second Level | Other | 8.00 Ft x 4.33 Ft | ||
| Second Level | 4pc Bathroom | 5.17 Ft x 14.25 Ft | ||
| Second Level | Bedroom | 8.58 Ft x 10.00 Ft | ||
| Second Level | Bedroom | 8.00 Ft x 9.25 Ft | ||
| Basement | Bedroom | 10.42 Ft x 11.08 Ft | ||
| Basement | 4pc Bathroom | 4.92 Ft x 7.58 Ft | ||
| Basement | Laundry Room | 4.50 Ft x 5.08 Ft | ||
| Basement | Family Room | 12.17 Ft x 13.58 Ft | ||
| Basement | Furnace | 15.75 Ft x 11.67 Ft | ||
| Main Level | Kitchen | 12.67 Ft x 16.00 Ft | ||
| Main Level | Dining Room | 11.25 Ft x 11.00 Ft | ||
| Main Level | Pantry | 5.25 Ft x 3.75 Ft | ||
| Main Level | Other | 5.17 Ft x 4.67 Ft | ||
| Main Level | 2pc Bathroom | 5.25 Ft x 4.67 Ft | ||
| Main Level | Other | 10.17 Ft x 10.08 Ft | ||
| Main Level | Living Room | 11.83 Ft x 13.92 Ft | ||
| Main Level | Other | 4.67 Ft x 6.67 Ft |
https://www.realtor.ca/real-estate/27561836/48-cornerbrook-gate-ne-calgary-cornerstone
Contact Us
Contact us for more information




















































