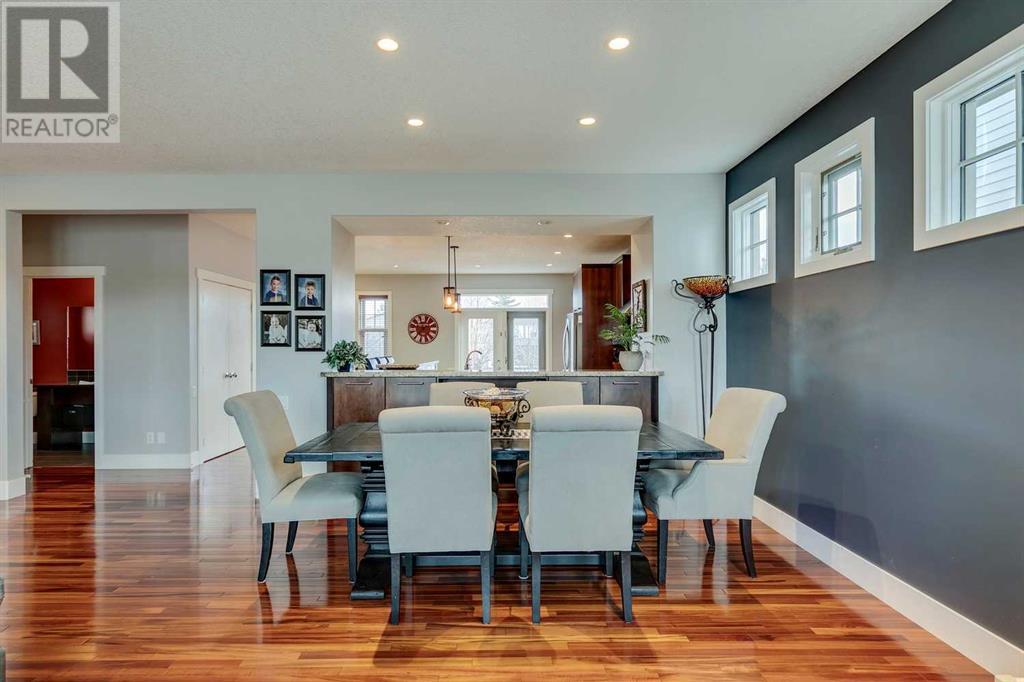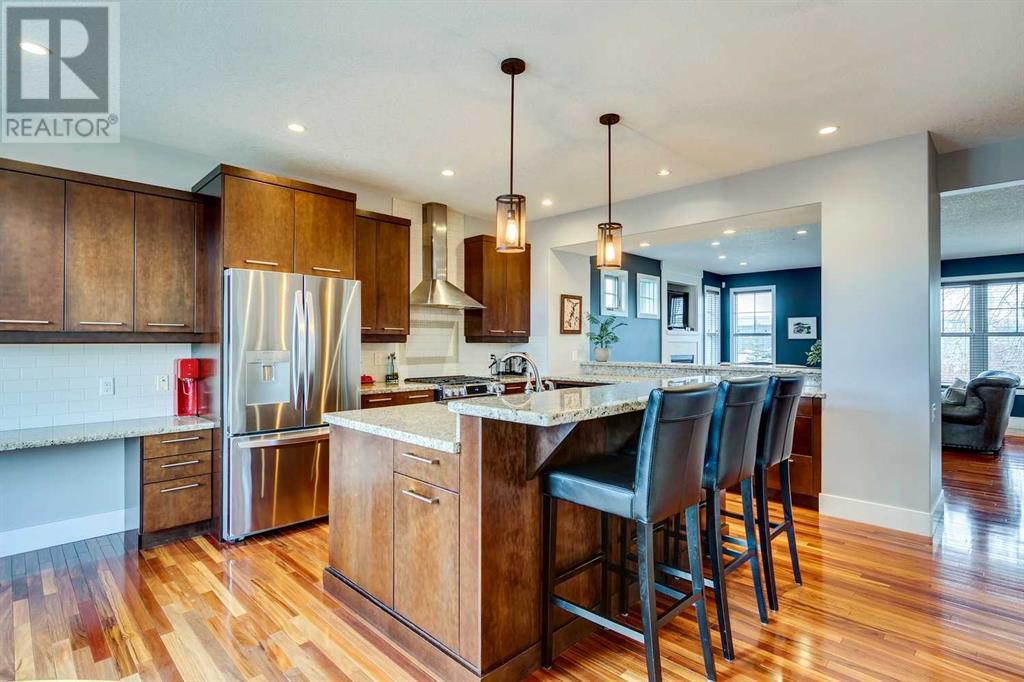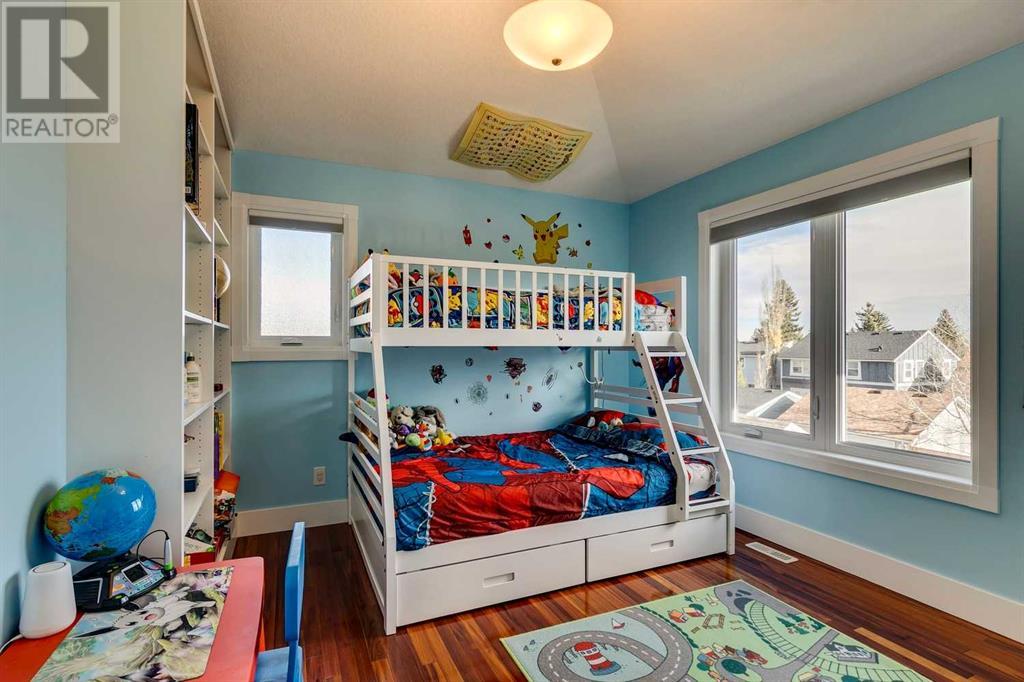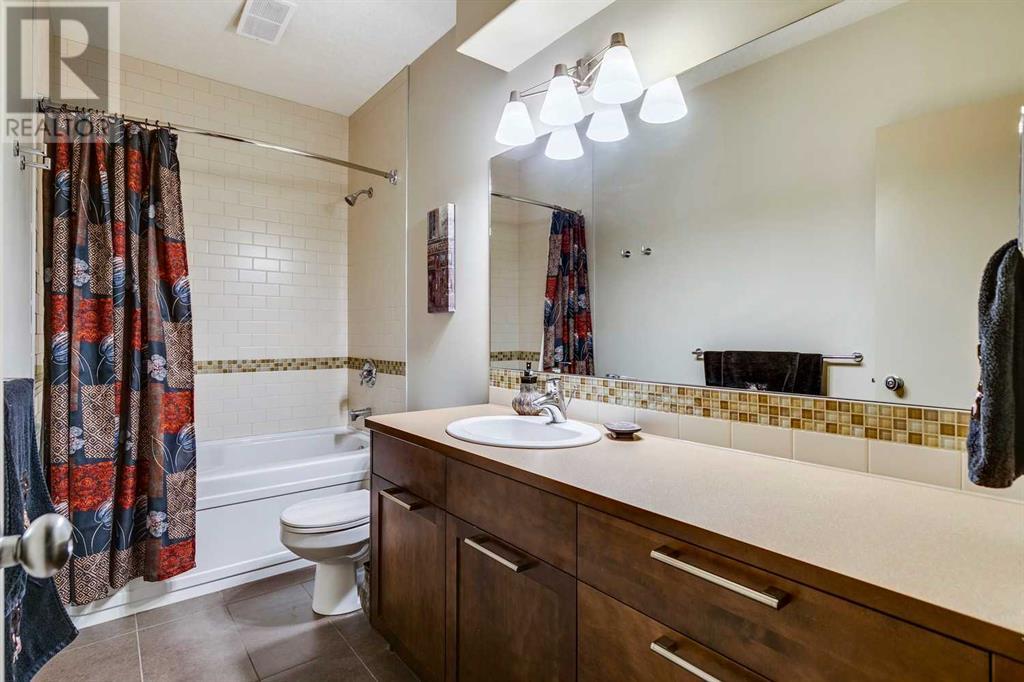4 Bedroom
5 Bathroom
2360.96 sqft
Fireplace
Central Air Conditioning
Forced Air
Landscaped
$1,399,990
Welcome to this beautifully maintained 4-bedroom home, perfectly situated on a 38-foot lot in the highly sought-after Garrison Woods community. With impressive curb appeal + a thoughtfully designed open-concept layout, this home offers the perfect blend of comfort and style. As you enter, you are greeted by a spacious living room featuring built-in shelving and a cozy gas fireplace – ideal for both relaxing and entertaining. Large informal dining room with opening to the very functional kitchen complete with a two-tiered island, stainless steel appliances + an abundance of cabinetry, making it the perfect space for culinary creations and family gatherings. Adjacent to the kitchen, you'll find a convenient laundry room + mudroom, perfect for keeping the home organized. Upstairs, the home features three generous bedrooms, including a master suite that is both spacious + serene. The master bedroom boasts soaring ceilings, a built-in bookshelf + plenty of room for a king-sized bed. The fully developed lower level offers a large family room, a guest room + a full bathroom – perfect for accommodating visitors or family. The low-maintenance backyard is a true oasis, with a two-level deck offering plenty of space for outdoor lounging + dining. Relax in the hot tub, or enjoy the peaceful surroundings of your private outdoor retreat. Additional highlights of this home include stunning 10-foot ceilings, beautiful hardwood floors, + an abundance of windows that flood the space with natural light throughout. Located just steps from schools, parks, shopping, and all the amenities that Garrison Woods + nearby Marda Loop has to offer, this home truly has it all. (id:52784)
Property Details
|
MLS® Number
|
A2178231 |
|
Property Type
|
Single Family |
|
Neigbourhood
|
Garrison Woods |
|
Community Name
|
Garrison Woods |
|
AmenitiesNearBy
|
Park, Playground, Schools, Shopping |
|
Features
|
Back Lane |
|
ParkingSpaceTotal
|
2 |
|
Plan
|
9913026 |
|
Structure
|
Deck, See Remarks |
Building
|
BathroomTotal
|
5 |
|
BedroomsAboveGround
|
3 |
|
BedroomsBelowGround
|
1 |
|
BedroomsTotal
|
4 |
|
Appliances
|
Washer, Refrigerator, Dishwasher, Range, Dryer, Microwave, Window Coverings |
|
BasementDevelopment
|
Finished |
|
BasementType
|
Full (finished) |
|
ConstructedDate
|
2006 |
|
ConstructionMaterial
|
Wood Frame |
|
ConstructionStyleAttachment
|
Detached |
|
CoolingType
|
Central Air Conditioning |
|
ExteriorFinish
|
Stucco |
|
FireplacePresent
|
Yes |
|
FireplaceTotal
|
1 |
|
FlooringType
|
Carpeted, Ceramic Tile, Hardwood |
|
FoundationType
|
Poured Concrete |
|
HalfBathTotal
|
1 |
|
HeatingFuel
|
Natural Gas |
|
HeatingType
|
Forced Air |
|
StoriesTotal
|
2 |
|
SizeInterior
|
2360.96 Sqft |
|
TotalFinishedArea
|
2360.96 Sqft |
|
Type
|
House |
Parking
Land
|
Acreage
|
No |
|
FenceType
|
Fence |
|
LandAmenities
|
Park, Playground, Schools, Shopping |
|
LandscapeFeatures
|
Landscaped |
|
SizeDepth
|
33.31 M |
|
SizeFrontage
|
11.6 M |
|
SizeIrregular
|
386.00 |
|
SizeTotal
|
386 M2|4,051 - 7,250 Sqft |
|
SizeTotalText
|
386 M2|4,051 - 7,250 Sqft |
|
ZoningDescription
|
R-cg |
Rooms
| Level |
Type |
Length |
Width |
Dimensions |
|
Second Level |
4pc Bathroom |
|
|
9.50 Ft x 5.00 Ft |
|
Second Level |
4pc Bathroom |
|
|
4.92 Ft x 8.83 Ft |
|
Second Level |
5pc Bathroom |
|
|
9.08 Ft x 13.25 Ft |
|
Second Level |
Bedroom |
|
|
13.17 Ft x 11.00 Ft |
|
Second Level |
Bedroom |
|
|
15.33 Ft x 13.50 Ft |
|
Second Level |
Primary Bedroom |
|
|
15.50 Ft x 19.75 Ft |
|
Basement |
4pc Bathroom |
|
|
11.08 Ft x 4.92 Ft |
|
Basement |
Other |
|
|
6.00 Ft x 2.42 Ft |
|
Basement |
Bedroom |
|
|
11.08 Ft x 14.58 Ft |
|
Basement |
Recreational, Games Room |
|
|
28.00 Ft x 19.67 Ft |
|
Basement |
Storage |
|
|
6.00 Ft x 5.00 Ft |
|
Basement |
Furnace |
|
|
10.17 Ft x 15.92 Ft |
|
Main Level |
2pc Bathroom |
|
|
9.08 Ft x 4.92 Ft |
|
Main Level |
Dining Room |
|
|
12.92 Ft x 8.50 Ft |
|
Main Level |
Foyer |
|
|
8.50 Ft x 7.08 Ft |
|
Main Level |
Kitchen |
|
|
17.17 Ft x 20.83 Ft |
|
Main Level |
Laundry Room |
|
|
11.50 Ft x 10.92 Ft |
|
Main Level |
Living Room |
|
|
25.58 Ft x 20.17 Ft |
https://www.realtor.ca/real-estate/27633848/48-amiens-crescent-sw-calgary-garrison-woods








































