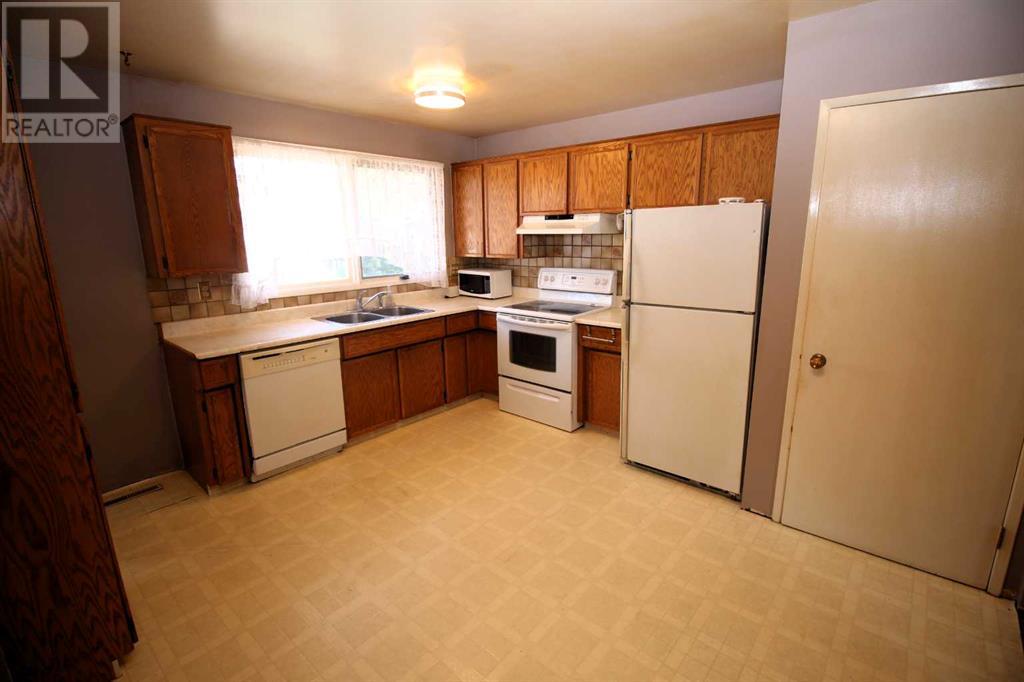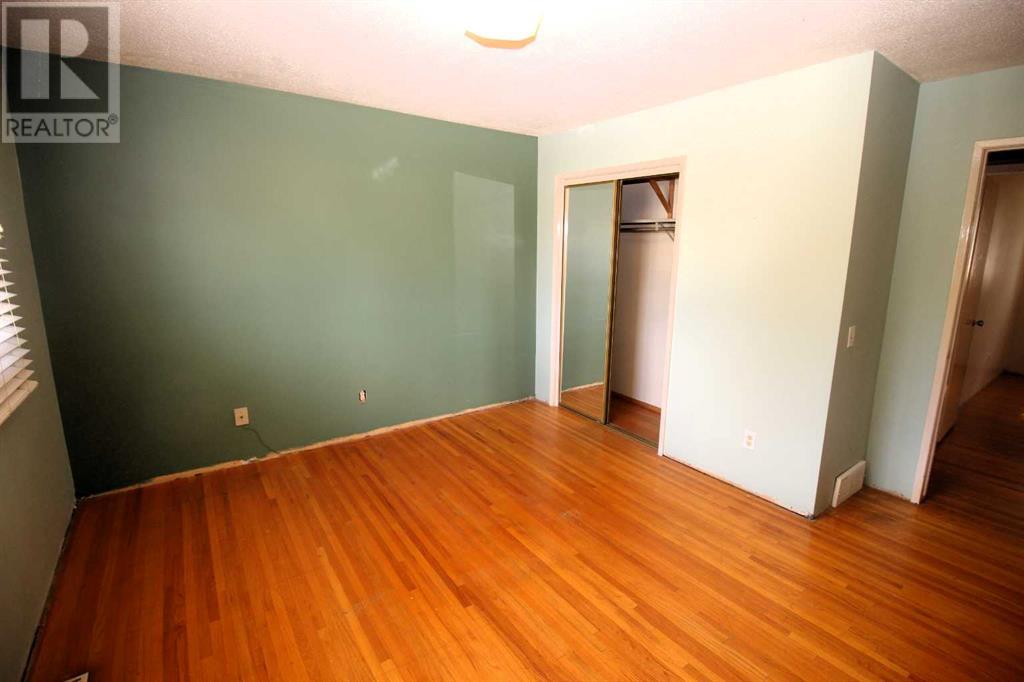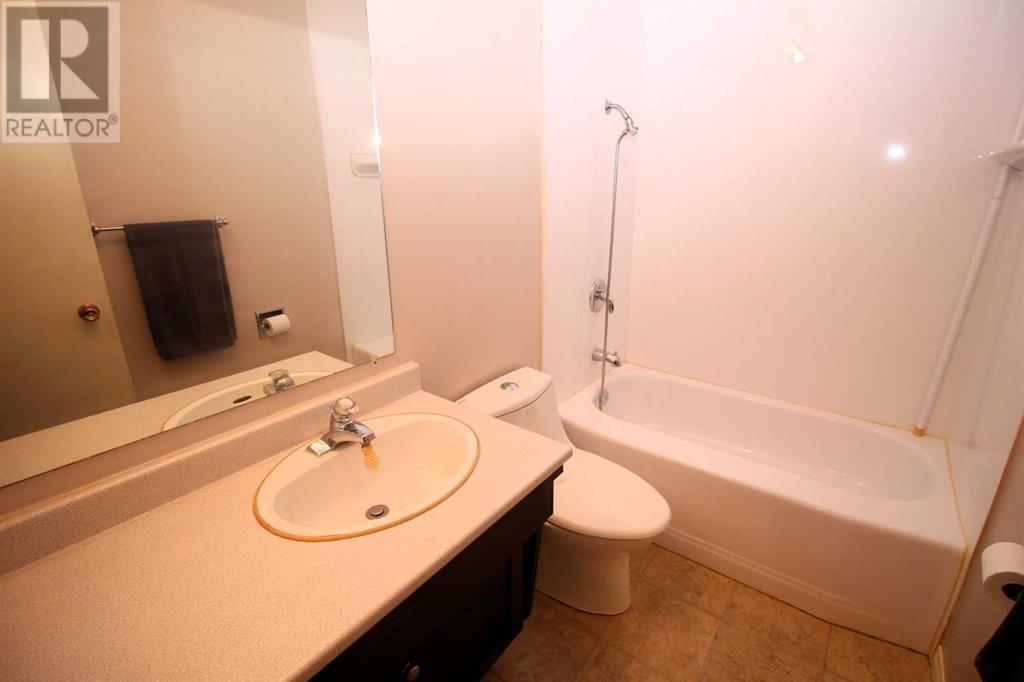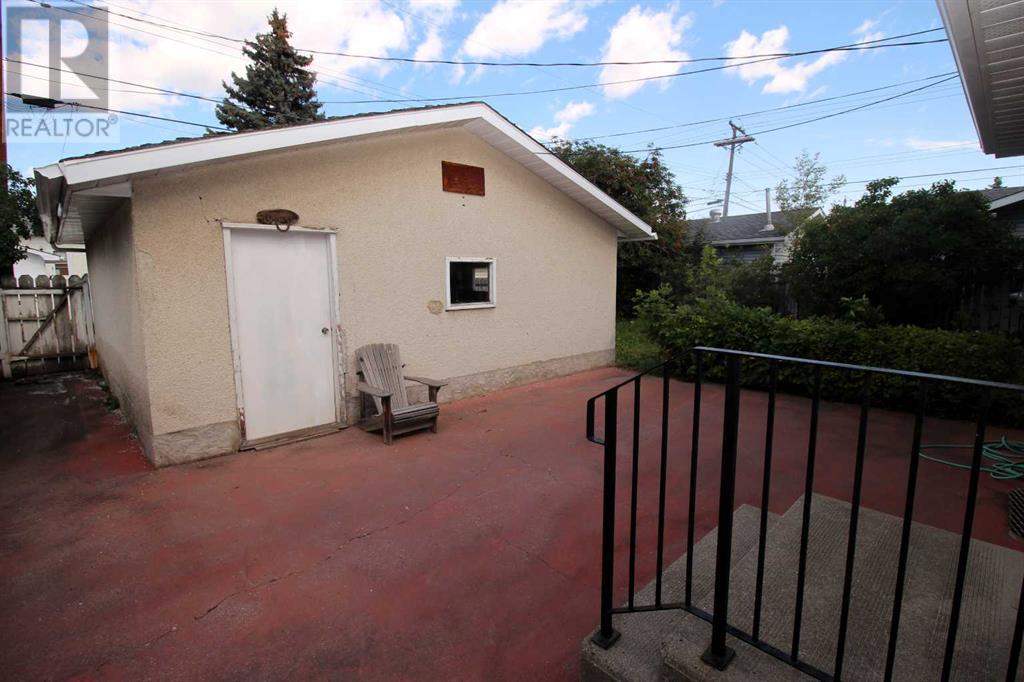4740 Memorial Drive Ne Calgary, Alberta T2A 2P8
$480,000
This spacious 3 Level Split comes with 3 bedrooms, 1.5 baths and sits on a huge lot with an oversized double detached garage. The main level consists of a spacious kitchen adjoining a separate dining area plus a large living room with hardwood floors and massive windows that bring in tons of natural sunlight. The upper level offers a good sized master bedroom with a 2pc ensuite plus two additional bedrooms and a 4pc bath. The lower level is finished with an oversized family room, separate laundry area and plenty of storage. Outside you will find a fully fenced/landscaped yard with an oversized double detached garage and back lane. Located close to schools, parks, City transit, shopping and easy access to main roadways. With a little TLC/Renovations this home would show wonderful. (id:52784)
Property Details
| MLS® Number | A2167051 |
| Property Type | Single Family |
| Neigbourhood | Inglewood |
| Community Name | Marlborough |
| AmenitiesNearBy | Park, Playground, Schools, Shopping |
| Features | Back Lane, No Smoking Home |
| ParkingSpaceTotal | 2 |
| Plan | 5074jk |
Building
| BathroomTotal | 2 |
| BedroomsAboveGround | 3 |
| BedroomsTotal | 3 |
| Appliances | Washer, Refrigerator, Dishwasher, Stove, Dryer, Microwave, Hood Fan, Window Coverings, Garage Door Opener |
| ArchitecturalStyle | 3 Level |
| BasementDevelopment | Unfinished |
| BasementType | Partial (unfinished) |
| ConstructedDate | 1968 |
| ConstructionMaterial | Wood Frame |
| ConstructionStyleAttachment | Detached |
| CoolingType | None |
| ExteriorFinish | Brick, Stucco, Vinyl Siding |
| FlooringType | Carpeted, Hardwood, Linoleum |
| FoundationType | Poured Concrete |
| HalfBathTotal | 1 |
| HeatingFuel | Natural Gas |
| HeatingType | Forced Air |
| SizeInterior | 1160 Sqft |
| TotalFinishedArea | 1160 Sqft |
| Type | House |
Parking
| Detached Garage | 2 |
Land
| Acreage | No |
| FenceType | Fence |
| LandAmenities | Park, Playground, Schools, Shopping |
| LandscapeFeatures | Landscaped |
| SizeDepth | 33.5 M |
| SizeFrontage | 15.23 M |
| SizeIrregular | 510.00 |
| SizeTotal | 510 M2|4,051 - 7,250 Sqft |
| SizeTotalText | 510 M2|4,051 - 7,250 Sqft |
| ZoningDescription | R-c1 |
Rooms
| Level | Type | Length | Width | Dimensions |
|---|---|---|---|---|
| Second Level | Primary Bedroom | 13.33 Ft x 12.25 Ft | ||
| Second Level | Bedroom | 15.33 Ft x 8.00 Ft | ||
| Second Level | Bedroom | 11.83 Ft x 9.25 Ft | ||
| Second Level | 4pc Bathroom | 8.00 Ft x 4.00 Ft | ||
| Second Level | 2pc Bathroom | 3.33 Ft x 3.17 Ft | ||
| Basement | Storage | 26.58 Ft x 20.42 Ft | ||
| Lower Level | Family Room | 17.92 Ft x 17.67 Ft | ||
| Lower Level | Laundry Room | 11.00 Ft x 9.00 Ft | ||
| Lower Level | Furnace | 12.92 Ft x 7.42 Ft | ||
| Main Level | Kitchen | 13.42 Ft x 12.42 Ft | ||
| Main Level | Dining Room | 9.58 Ft x 8.58 Ft | ||
| Main Level | Living Room | 16.00 Ft x 13.33 Ft |
https://www.realtor.ca/real-estate/27444150/4740-memorial-drive-ne-calgary-marlborough
Interested?
Contact us for more information



























