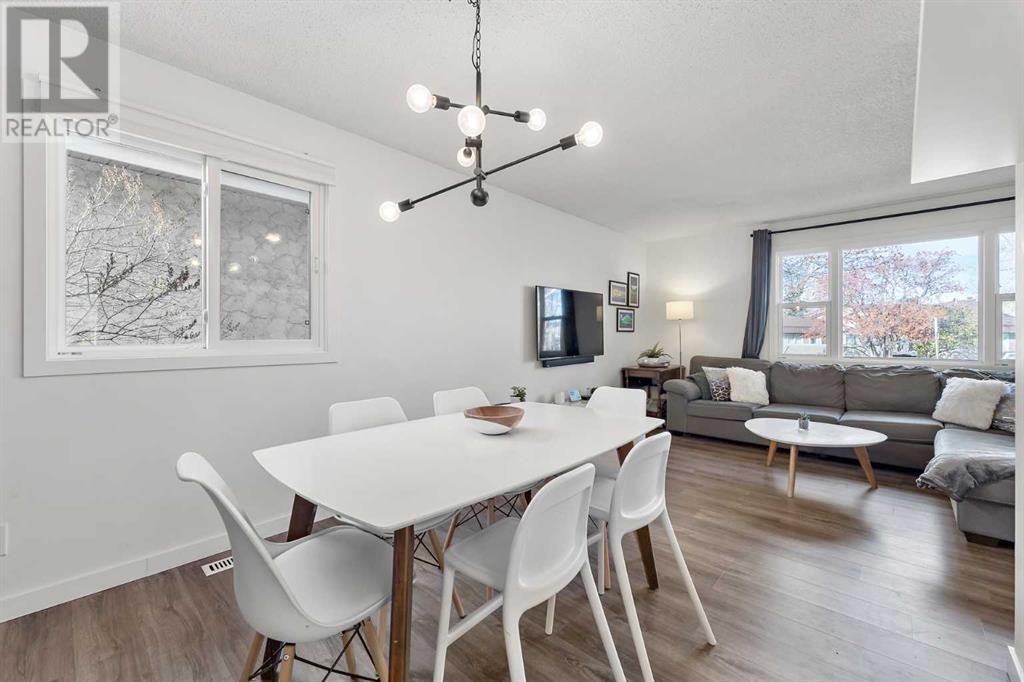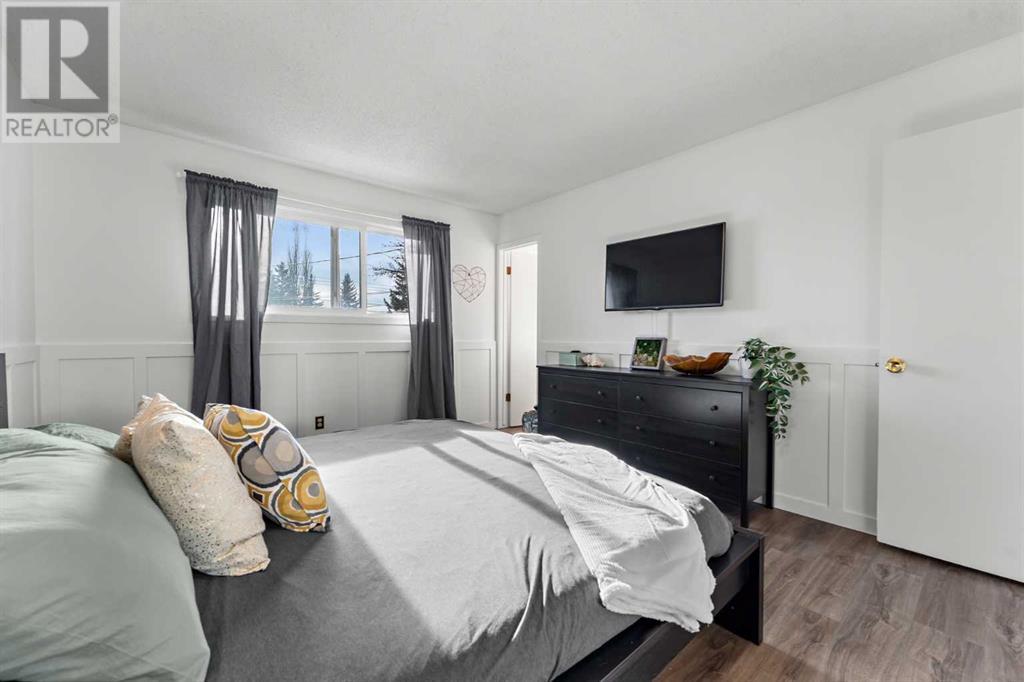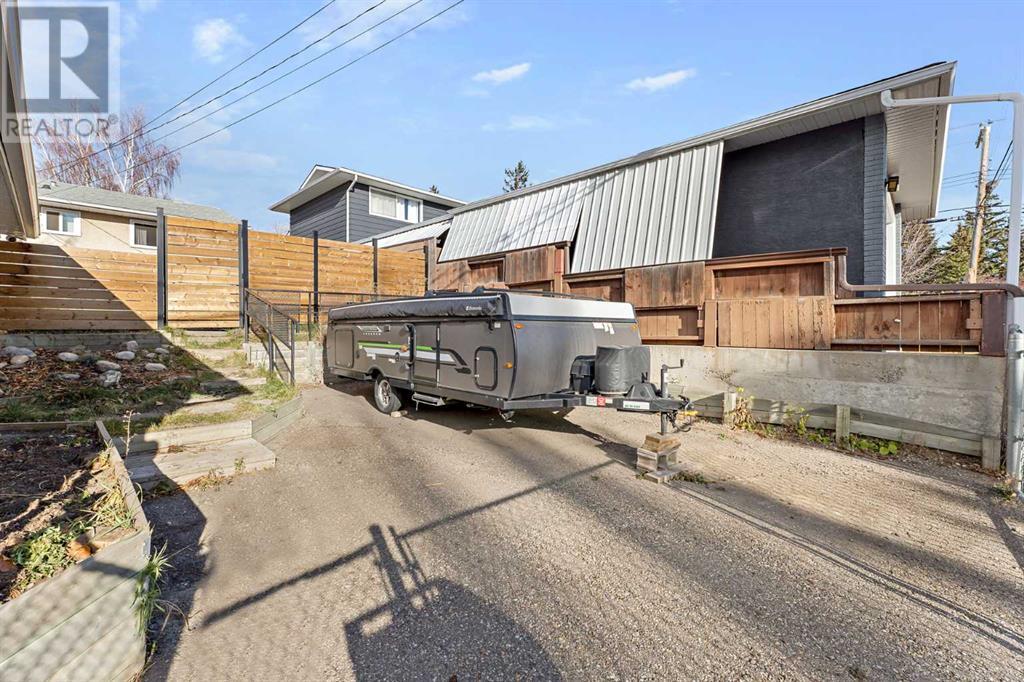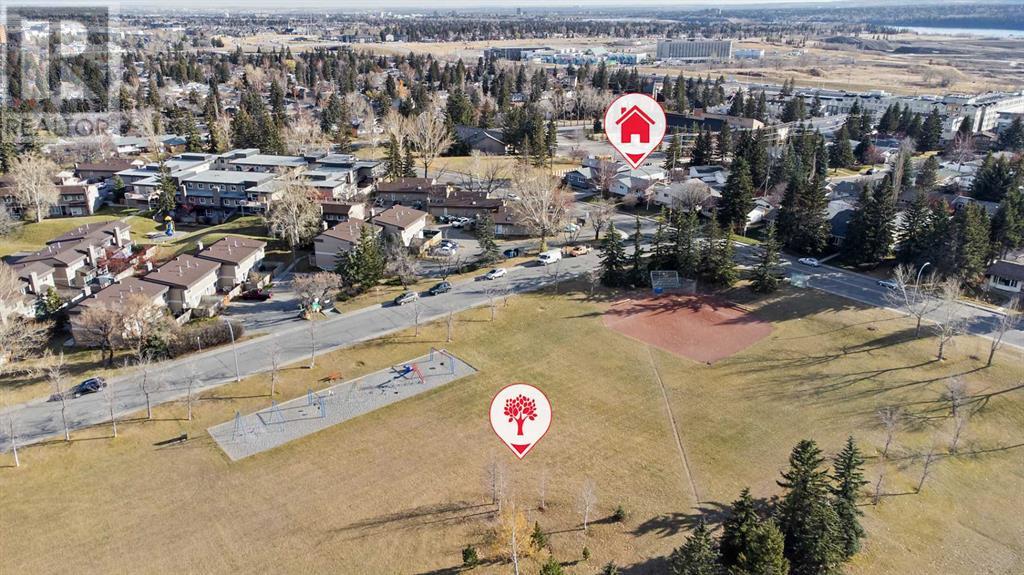4 Bedroom
3 Bathroom
1149 sqft
Bungalow
None
Forced Air
$700,000
Welcome to 4735 46 Ave SW, a charming, updated home in the sought-after community of Glamorgan, Calgary. Situated directly across from a serene park and playground, this property provides an incredible backdrop for an active and family-friendly lifestyle. Imagine mornings with coffee in hand, overlooking lush green space, while the kids have a built-in playground just steps away! Inside, the main floor boasts substantial updates with newer windows, flooring, kitchen cabinets, countertops, and a stylish farm-style sink. Luxurious laminate flooring flows throughout, creating a modern and cohesive look. The main living room is a bright and spacious area, featuring a massive front window that fills the space with natural light, making it perfect for entertaining or relaxing with family. Adjacent, the dining room is ready to accommodate your large family table, setting the stage for holiday gatherings and memorable meals. The kitchen is a standout feature, designed to be both stylish and functional. With updated cabinetry, a sleek backsplash, modern countertops, and a gorgeous farm-style sink, this kitchen is a dream. The main floor also includes three well-sized bedrooms, with the primary bedroom offering enough space for all your furniture, including a king-sized bed. It also has a half bathroom and a large closet, providing a true retreat feel. The two additional bedrooms are ideal for children, guests, or a home office. The main bathroom on this level has been beautifully renovated with new flooring, countertops, and modern tile work. Downstairs, the fully finished basement provides an expansive secondary living area, making it the perfect spot for a home theater, exercise room, or work-from-home space. It includes a big fourth bedroom (illegal - needs an egress window) and an additional bathroom, adding flexibility for growing families or visiting guests. Outside, the spacious backyard is a true highlight, offering ample room for everyone. Children will love the spa ce to play with their own play structure, while the adults can enjoy the generously sized deck and patio, ideal for BBQs and outdoor gatherings. Completing this fantastic home is an oversized heated double garage and a parking pad that has power (plug-ins) on both side, providing plenty of space for vehicles, a trailer, or even an RV (that you can plug-in). This is more than just a home; it’s a lifestyle, blending modern updates with a superb location across from green spaces. Don’t miss this opportunity to make it yours and enjoy all that Glamorgan has to offer. (id:52784)
Property Details
|
MLS® Number
|
A2178253 |
|
Property Type
|
Single Family |
|
Neigbourhood
|
Altadore |
|
Community Name
|
Glamorgan |
|
AmenitiesNearBy
|
Park, Playground, Schools, Shopping |
|
Features
|
Back Lane |
|
ParkingSpaceTotal
|
3 |
|
Plan
|
7429jk |
|
Structure
|
Deck |
Building
|
BathroomTotal
|
3 |
|
BedroomsAboveGround
|
3 |
|
BedroomsBelowGround
|
1 |
|
BedroomsTotal
|
4 |
|
Appliances
|
Washer, Refrigerator, Dishwasher, Stove, Dryer, Microwave Range Hood Combo, Window Coverings, Garage Door Opener |
|
ArchitecturalStyle
|
Bungalow |
|
BasementDevelopment
|
Finished |
|
BasementFeatures
|
Separate Entrance |
|
BasementType
|
Full (finished) |
|
ConstructedDate
|
1971 |
|
ConstructionMaterial
|
Wood Frame |
|
ConstructionStyleAttachment
|
Detached |
|
CoolingType
|
None |
|
FlooringType
|
Carpeted, Laminate |
|
FoundationType
|
Poured Concrete |
|
HalfBathTotal
|
1 |
|
HeatingType
|
Forced Air |
|
StoriesTotal
|
1 |
|
SizeInterior
|
1149 Sqft |
|
TotalFinishedArea
|
1149 Sqft |
|
Type
|
House |
Parking
|
Detached Garage
|
2 |
|
Garage
|
|
|
Heated Garage
|
|
Land
|
Acreage
|
No |
|
FenceType
|
Fence |
|
LandAmenities
|
Park, Playground, Schools, Shopping |
|
SizeIrregular
|
554.00 |
|
SizeTotal
|
554 M2|4,051 - 7,250 Sqft |
|
SizeTotalText
|
554 M2|4,051 - 7,250 Sqft |
|
ZoningDescription
|
R-cg |
Rooms
| Level |
Type |
Length |
Width |
Dimensions |
|
Basement |
4pc Bathroom |
|
|
5.75 Ft x 11.17 Ft |
|
Basement |
Bedroom |
|
|
12.17 Ft x 12.25 Ft |
|
Basement |
Recreational, Games Room |
|
|
18.17 Ft x 25.92 Ft |
|
Basement |
Furnace |
|
|
14.17 Ft x 13.00 Ft |
|
Main Level |
2pc Bathroom |
|
|
4.33 Ft x 5.08 Ft |
|
Main Level |
4pc Bathroom |
|
|
8.92 Ft x 5.08 Ft |
|
Main Level |
Bedroom |
|
|
10.00 Ft x 10.25 Ft |
|
Main Level |
Bedroom |
|
|
10.08 Ft x 8.25 Ft |
|
Main Level |
Dining Room |
|
|
10.17 Ft x 9.58 Ft |
|
Main Level |
Kitchen |
|
|
13.67 Ft x 12.83 Ft |
|
Main Level |
Living Room |
|
|
11.50 Ft x 15.17 Ft |
|
Main Level |
Primary Bedroom |
|
|
13.67 Ft x 11.58 Ft |
https://www.realtor.ca/real-estate/27634561/4735-46-avenue-sw-calgary-glamorgan




































