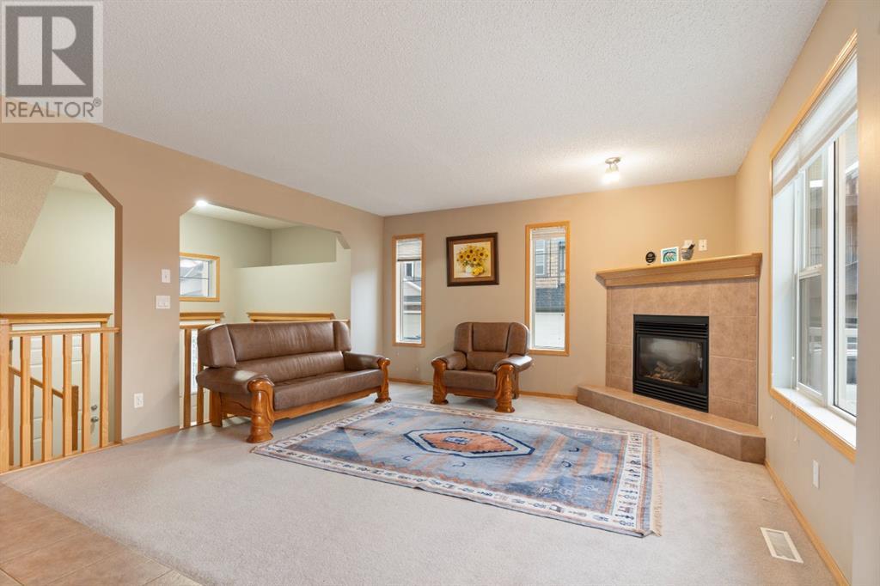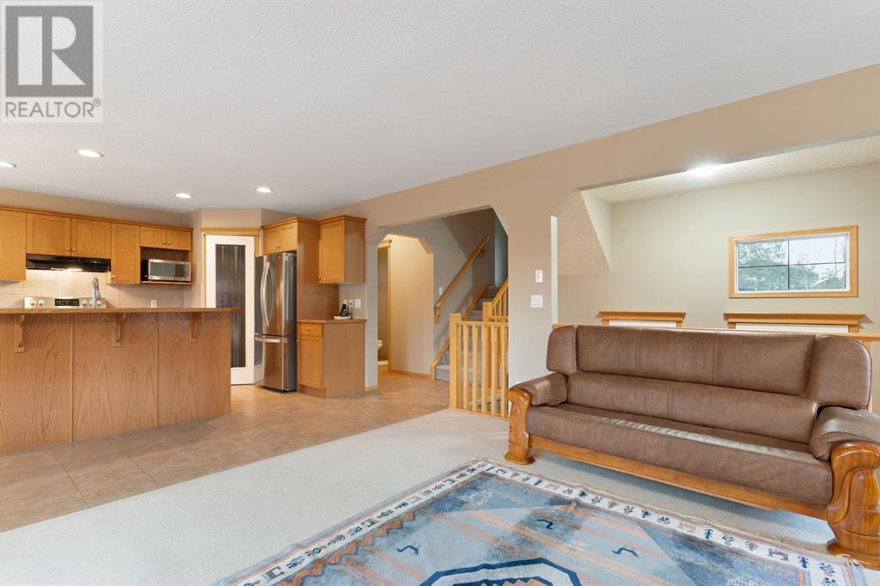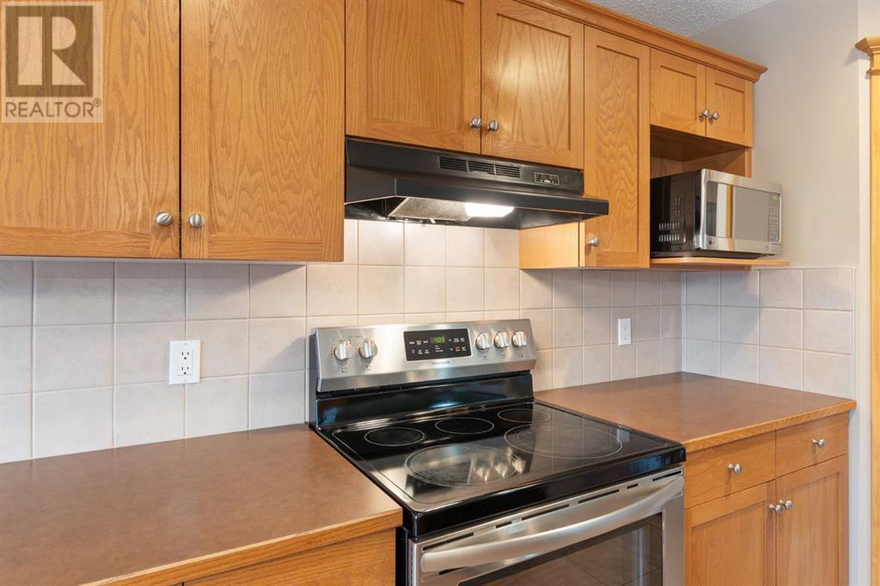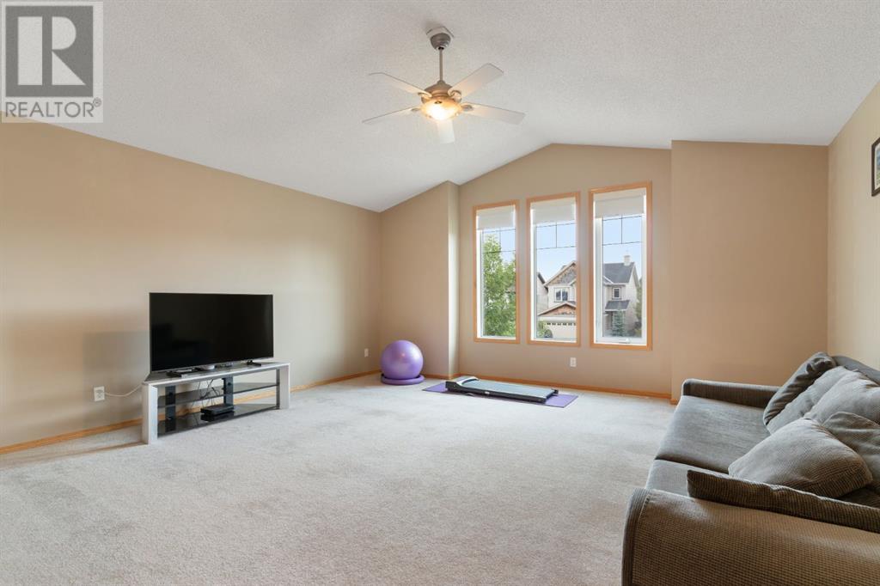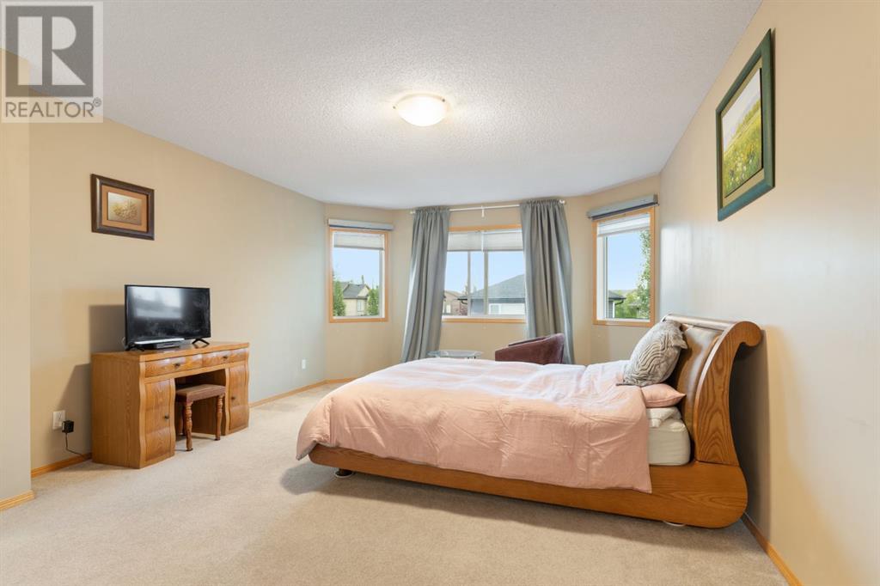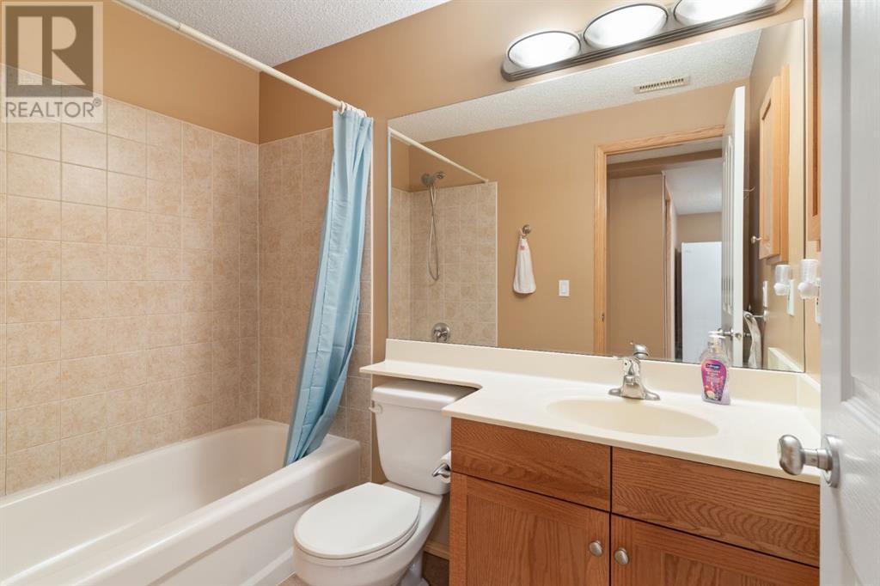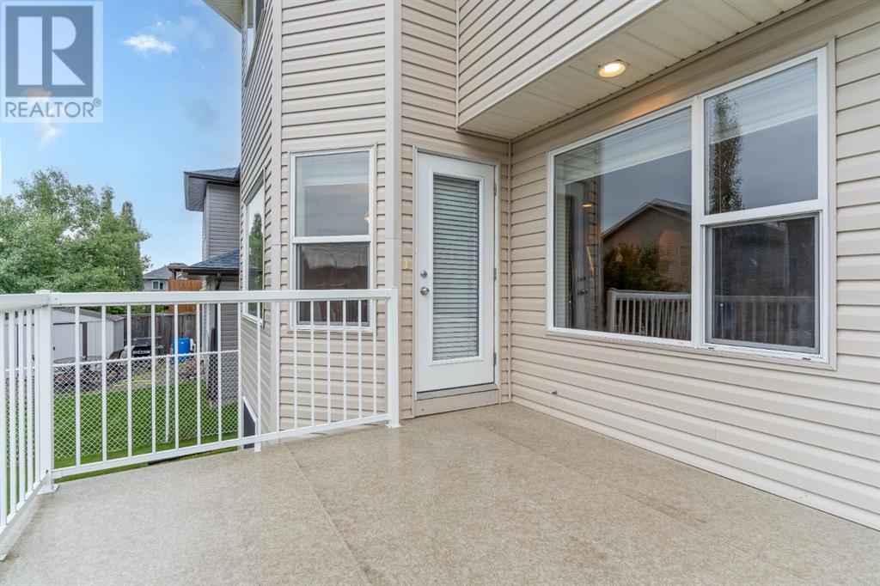5 Bedroom
4 Bathroom
1879 sqft
Fireplace
None
Forced Air
$724,900
OPEN HOUSE SATURDAY, SEPT. 14TH NOON TO 3 PM. Welcome to 472 Bridlemeadows Common, a spacious and inviting 2-storey home nestled in a quiet cul-de-sac in Bridlewood. This meticulously maintained residence features 5 bedrooms and 3.5 bathrooms, offering ample space for family living. Step inside to find a cozy gas fireplace in the main living area, complemented by large windows that flood the space with natural light. The kitchen boasts a raised eating bar, perfect for casual meals and entertaining. Upstairs, you’ll discover a massive bonus room—ideal for movie nights or simply unwinding after a long day. The primary bedroom is generously sized, easily accommodating a king bedroom set with room to spare. The luxurious ensuite includes a skylight, a large soaker tub, a separate walk-in shower, and a water closet. Recently updated, the home features new gutters and siding (2022), an overhead door (2021), and a roof (2021). Additionally, six glass panes have been recently replaced to ensure a fresh and bright living environment. Bridlewood is a family-friendly community with schools for all ages, convenient access to transit, shopping, and major thoroughfares. Enjoy the nearby greenspaces, pathways for walking, jogging, or biking, and a short drive to the community recreation center for skating, swimming, and gym activities. Costco is also just a short drive away, making shopping a breeze. This home combines comfort, convenience, and a serene setting, making it the perfect place to call home. (id:52784)
Property Details
|
MLS® Number
|
A2165276 |
|
Property Type
|
Single Family |
|
Neigbourhood
|
Bridlewood |
|
Community Name
|
Bridlewood |
|
AmenitiesNearBy
|
Playground, Schools, Shopping |
|
Features
|
Cul-de-sac, No Animal Home, No Smoking Home |
|
ParkingSpaceTotal
|
4 |
|
Plan
|
0512144 |
|
Structure
|
Deck |
Building
|
BathroomTotal
|
4 |
|
BedroomsAboveGround
|
3 |
|
BedroomsBelowGround
|
2 |
|
BedroomsTotal
|
5 |
|
Appliances
|
Refrigerator, Range - Electric, Dishwasher, Microwave, Hood Fan, Window Coverings, Washer & Dryer |
|
BasementDevelopment
|
Finished |
|
BasementType
|
Full (finished) |
|
ConstructedDate
|
2005 |
|
ConstructionMaterial
|
Wood Frame |
|
ConstructionStyleAttachment
|
Detached |
|
CoolingType
|
None |
|
ExteriorFinish
|
Vinyl Siding |
|
FireplacePresent
|
Yes |
|
FireplaceTotal
|
1 |
|
FlooringType
|
Carpeted, Ceramic Tile |
|
FoundationType
|
Poured Concrete |
|
HalfBathTotal
|
1 |
|
HeatingFuel
|
Natural Gas |
|
HeatingType
|
Forced Air |
|
StoriesTotal
|
2 |
|
SizeInterior
|
1879 Sqft |
|
TotalFinishedArea
|
1879 Sqft |
|
Type
|
House |
Parking
Land
|
Acreage
|
No |
|
FenceType
|
Fence |
|
LandAmenities
|
Playground, Schools, Shopping |
|
SizeFrontage
|
13.42 M |
|
SizeIrregular
|
398.00 |
|
SizeTotal
|
398 M2|4,051 - 7,250 Sqft |
|
SizeTotalText
|
398 M2|4,051 - 7,250 Sqft |
|
ZoningDescription
|
R-1n |
Rooms
| Level |
Type |
Length |
Width |
Dimensions |
|
Second Level |
Family Room |
|
|
17.00 Ft x 14.25 Ft |
|
Third Level |
4pc Bathroom |
|
|
8.58 Ft x 4.92 Ft |
|
Third Level |
4pc Bathroom |
|
|
10.33 Ft x 10.75 Ft |
|
Third Level |
Bedroom |
|
|
13.33 Ft x 9.08 Ft |
|
Third Level |
Bedroom |
|
|
10.92 Ft x 9.83 Ft |
|
Third Level |
Primary Bedroom |
|
|
13.25 Ft x 18.50 Ft |
|
Basement |
4pc Bathroom |
|
|
7.92 Ft x 5.08 Ft |
|
Basement |
Bedroom |
|
|
12.17 Ft x 10.17 Ft |
|
Basement |
Bedroom |
|
|
12.33 Ft x 13.67 Ft |
|
Basement |
Furnace |
|
|
6.00 Ft x 12.42 Ft |
|
Main Level |
2pc Bathroom |
|
|
8.25 Ft x 3.33 Ft |
|
Main Level |
Dining Room |
|
|
13.25 Ft x 7.00 Ft |
|
Main Level |
Foyer |
|
|
9.50 Ft x 7.42 Ft |
|
Main Level |
Kitchen |
|
|
13.25 Ft x 13.83 Ft |
|
Main Level |
Living Room |
|
|
13.67 Ft x 14.25 Ft |
https://www.realtor.ca/real-estate/27409360/472-bridlemeadows-common-sw-calgary-bridlewood







