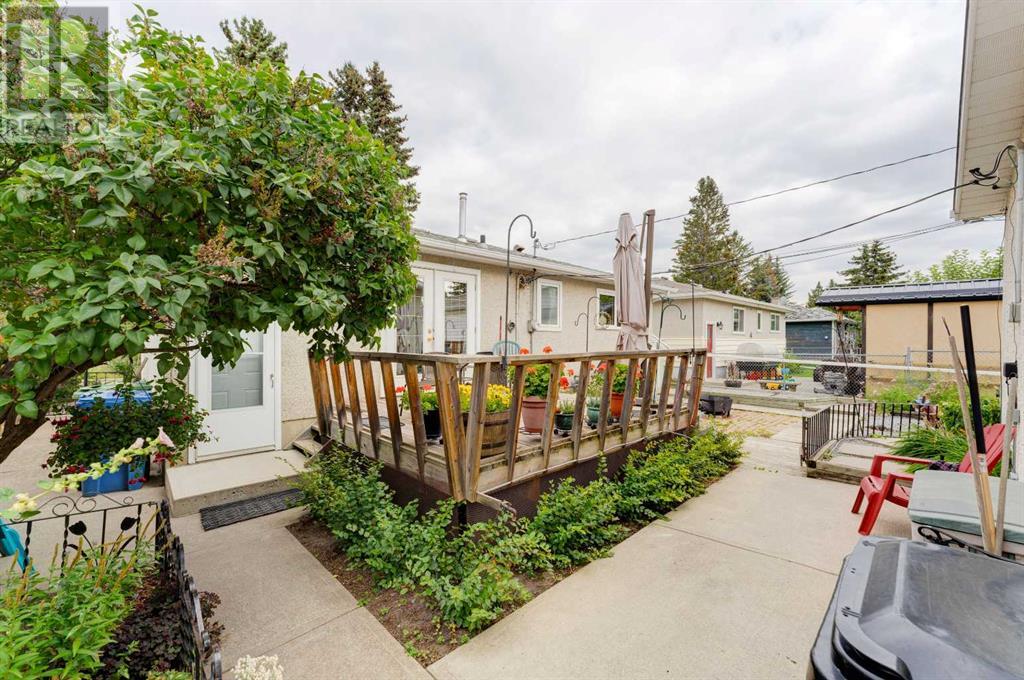3 Bedroom
1 Bathroom
870 sqft
Bungalow
Fireplace
None
Other, Forced Air
Fruit Trees, Garden Area, Landscaped, Lawn
$600,000
**OPEN HOUSE - Saturday Sept 21st and Sunday Sept 22nd from 1pm-3pm! Welcome to your future home in the charming community of Bowness! This meticulously maintained bungalow offers a perfect blend of comfort and functionality, ideal for first-time home buyers, investors, or developers. Featuring 3 bedrooms and a versatile den downstairs, this home is designed to meet all your needs. The newly updated furnace, hot water tank, and windows ensure year-round comfort and efficiency. The welcoming living area is anchored by a cozy gas fireplace, perfect for those chilly evenings.Step through the new front door and into a bright, airy space with French doors leading from the kitchen to a generous deck—perfect for outdoor dining or simply relaxing. The landscaped yard is a delightful retreat, complete with a firepit for gathering on cool nights. The oversized garage and additional workshop provide ample space for your projects and storage needs, while the RV parking ensures convenience for your recreational vehicle. Situated close to schools, the river, parks, biking trails, shopping, and with easy access to Stony Trail, this home offers a blend of convenience and tranquility. Don’t miss out on this fantastic opportunity to own a well-rounded property in a sought-after neighborhood. Schedule your viewing today and envision the possibilities! (id:52784)
Property Details
|
MLS® Number
|
A2162914 |
|
Property Type
|
Single Family |
|
Community Name
|
Bowness |
|
AmenitiesNearBy
|
Golf Course, Park, Playground, Schools, Shopping |
|
CommunityFeatures
|
Golf Course Development, Fishing |
|
Features
|
Treed, See Remarks, Back Lane, Gas Bbq Hookup |
|
ParkingSpaceTotal
|
6 |
|
Plan
|
6511hn |
|
Structure
|
Deck, Dog Run - Fenced In |
Building
|
BathroomTotal
|
1 |
|
BedroomsAboveGround
|
3 |
|
BedroomsTotal
|
3 |
|
Appliances
|
Refrigerator, Water Softener, Dishwasher, Stove, Microwave, Freezer, Window Coverings, Garage Door Opener, Washer & Dryer |
|
ArchitecturalStyle
|
Bungalow |
|
BasementDevelopment
|
Finished |
|
BasementType
|
Full (finished) |
|
ConstructedDate
|
1962 |
|
ConstructionMaterial
|
Poured Concrete |
|
ConstructionStyleAttachment
|
Detached |
|
CoolingType
|
None |
|
ExteriorFinish
|
Brick, Concrete, Stucco |
|
FireplacePresent
|
Yes |
|
FireplaceTotal
|
1 |
|
FlooringType
|
Carpeted, Linoleum |
|
FoundationType
|
Brick |
|
HeatingType
|
Other, Forced Air |
|
StoriesTotal
|
1 |
|
SizeInterior
|
870 Sqft |
|
TotalFinishedArea
|
870 Sqft |
|
Type
|
House |
Parking
|
Detached Garage
|
2 |
|
Other
|
|
|
Parking Pad
|
|
|
RV
|
|
Land
|
Acreage
|
No |
|
FenceType
|
Fence |
|
LandAmenities
|
Golf Course, Park, Playground, Schools, Shopping |
|
LandscapeFeatures
|
Fruit Trees, Garden Area, Landscaped, Lawn |
|
SizeDepth
|
35.08 M |
|
SizeFrontage
|
14.74 M |
|
SizeIrregular
|
517.00 |
|
SizeTotal
|
517 M2|4,051 - 7,250 Sqft |
|
SizeTotalText
|
517 M2|4,051 - 7,250 Sqft |
|
SurfaceWater
|
Creek Or Stream |
|
ZoningDescription
|
R-c1 |
Rooms
| Level |
Type |
Length |
Width |
Dimensions |
|
Basement |
Family Room |
|
|
34.00 Ft x 10.33 Ft |
|
Basement |
Den |
|
|
11.33 Ft x 9.83 Ft |
|
Basement |
Laundry Room |
|
|
14.50 Ft x 8.67 Ft |
|
Basement |
Workshop |
|
|
11.67 Ft x 5.17 Ft |
|
Main Level |
Kitchen |
|
|
13.08 Ft x 11.17 Ft |
|
Main Level |
Living Room |
|
|
15.67 Ft x 11.50 Ft |
|
Main Level |
Other |
|
|
12.33 Ft x 11.83 Ft |
|
Main Level |
Primary Bedroom |
|
|
11.50 Ft x 10.00 Ft |
|
Main Level |
Bedroom |
|
|
11.50 Ft x 9.17 Ft |
|
Main Level |
Bedroom |
|
|
12.00 Ft x 8.00 Ft |
|
Main Level |
4pc Bathroom |
|
|
7.83 Ft x 4.92 Ft |
https://www.realtor.ca/real-estate/27372700/4719-69-street-nw-calgary-bowness




























