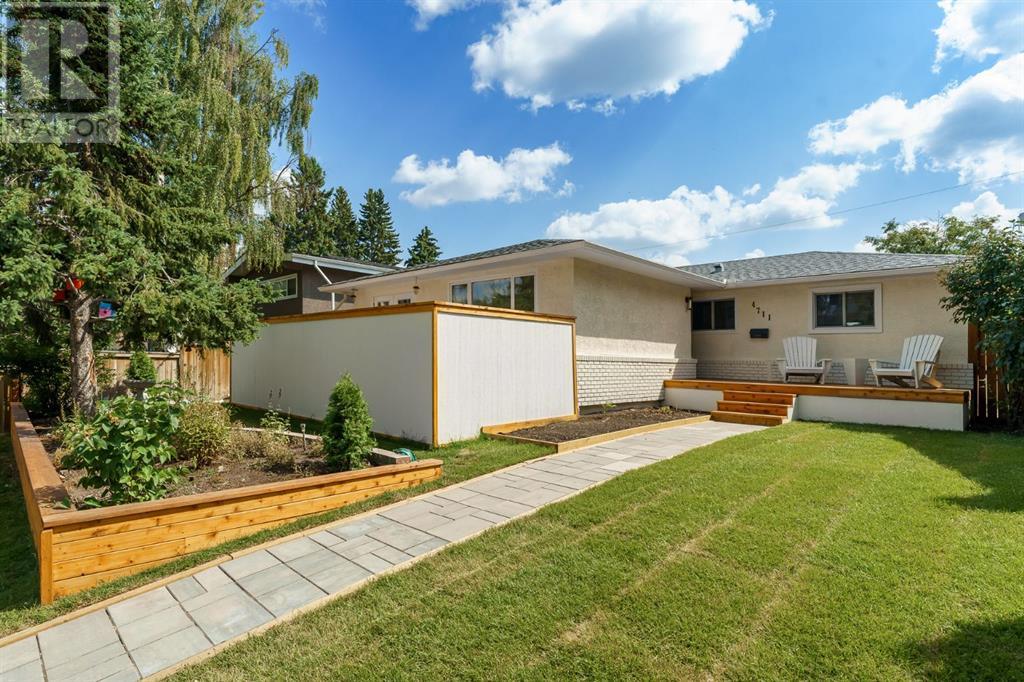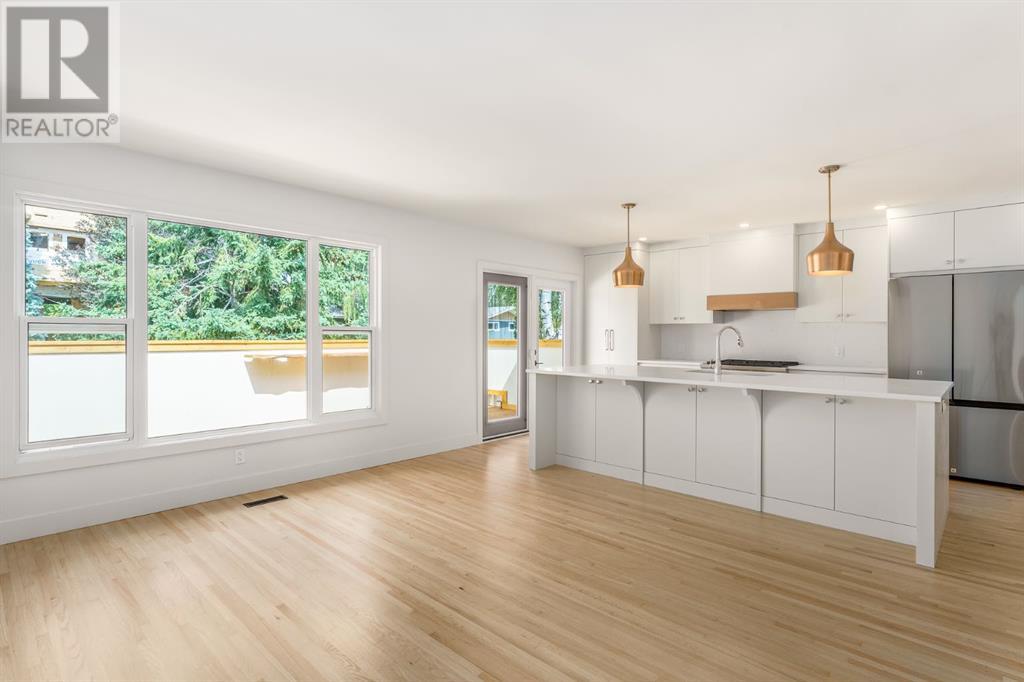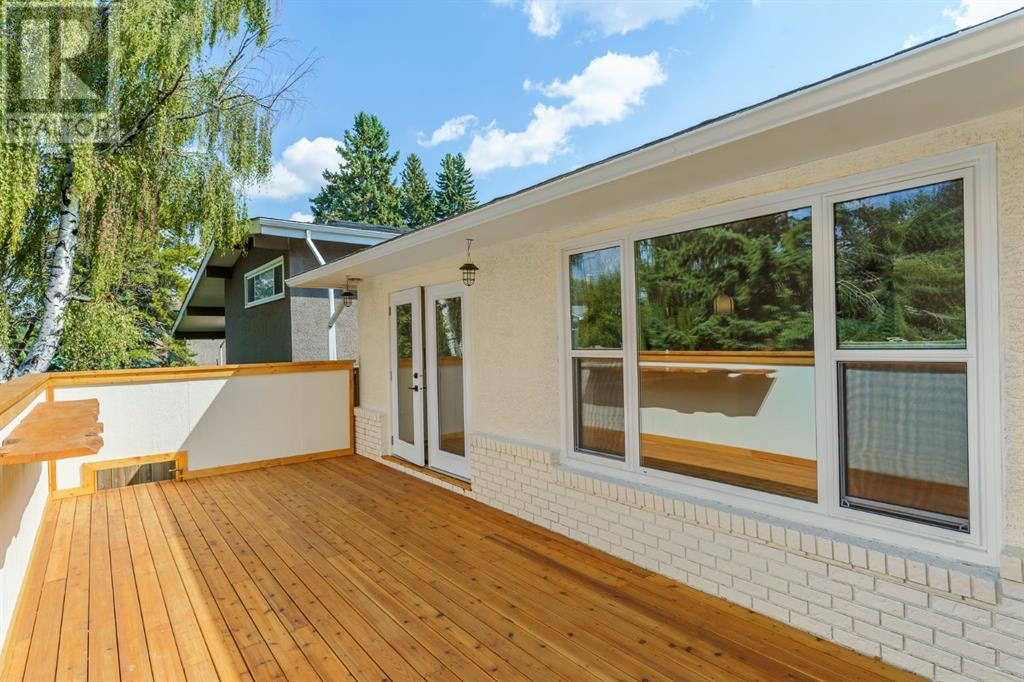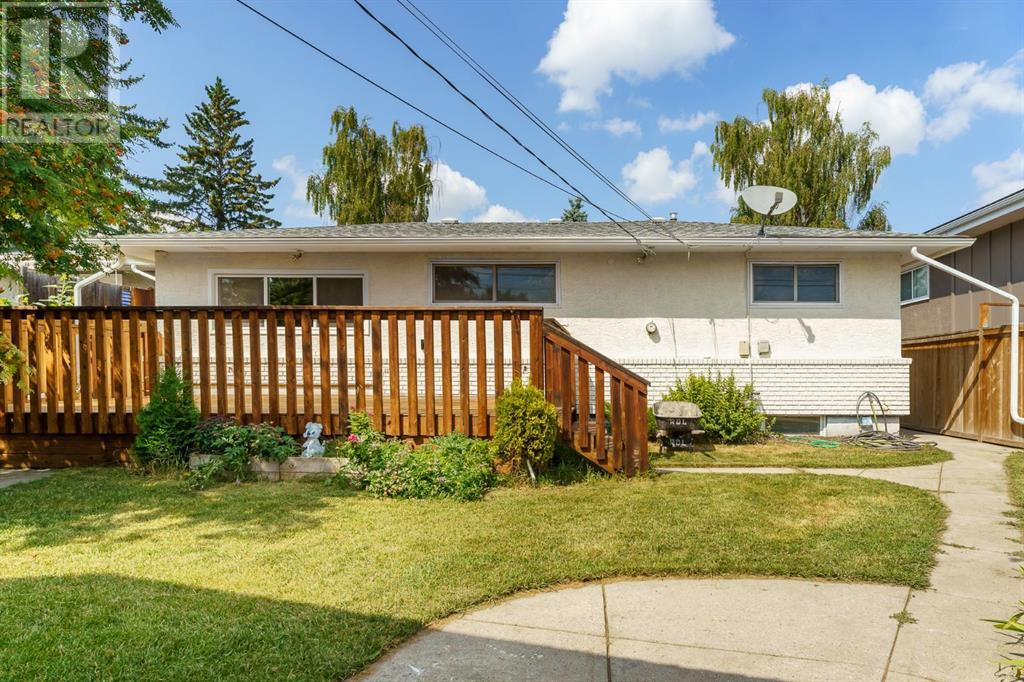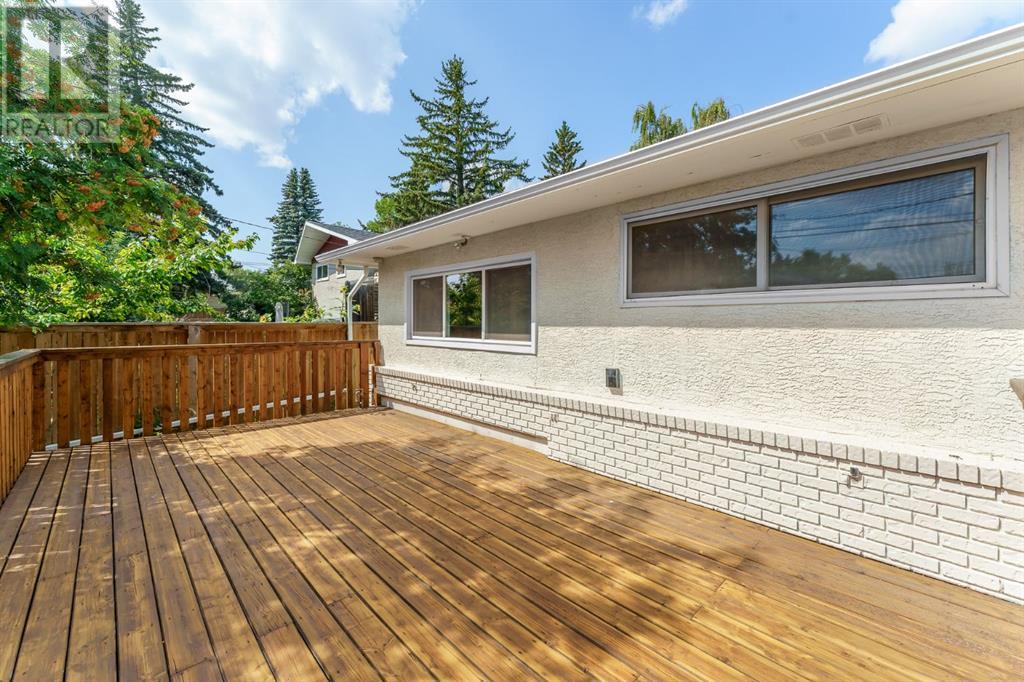4711 29 Avenue Sw Calgary, Alberta T3E 0S8
$995,000
Welcome to this stunning residence nestled in the coveted inner-city neighborhood of Glenbrook. This beautifully renovated bungalow boasts nearly 2500 sq.ft of living space across two levels, embodying the epitome of contemporary living. The upscale open-concept kitchen features a 36" professional gas range, a quartz-topped island, and seamlessly flows out to the elevated front porch equipped with a BBQ hookup. Three main floor bedrooms include a generously sized primary suite with a luxurious ensuite and a walk-in closet. The fully developed basement offers a spacious family room with a bar, a fourth bedroom, a third full bathroom, and a separate laundry room. The south-facing private backyard showcases an additional large deck with a BBQ hookup, an oversized double detached garage and ample space for boat or RV parking. Meticulously renovated with plenty of storage and high-end finishes, this home is ideally situated near a wealth of amenities, the LRT, top-notch schools, parks, and just a short 15-minute commute to downtown. (id:52784)
Property Details
| MLS® Number | A2156242 |
| Property Type | Single Family |
| Neigbourhood | Glenbrook |
| Community Name | Glenbrook |
| AmenitiesNearBy | Park, Playground, Schools, Shopping |
| Features | Back Lane, Closet Organizers, No Animal Home, No Smoking Home, Level, Gas Bbq Hookup |
| ParkingSpaceTotal | 3 |
| Plan | 2736hs |
| Structure | Deck |
Building
| BathroomTotal | 3 |
| BedroomsAboveGround | 3 |
| BedroomsBelowGround | 1 |
| BedroomsTotal | 4 |
| Appliances | Refrigerator, Range - Gas, Dishwasher, Washer & Dryer |
| ArchitecturalStyle | Bungalow |
| BasementDevelopment | Finished |
| BasementType | Full (finished) |
| ConstructedDate | 1959 |
| ConstructionMaterial | Wood Frame |
| ConstructionStyleAttachment | Detached |
| CoolingType | None |
| FlooringType | Carpeted, Hardwood, Tile |
| FoundationType | Poured Concrete |
| HeatingType | Forced Air |
| StoriesTotal | 1 |
| SizeInterior | 1337.33 Sqft |
| TotalFinishedArea | 1337.33 Sqft |
| Type | House |
Parking
| Detached Garage | 2 |
| Parking Pad |
Land
| Acreage | No |
| FenceType | Fence |
| LandAmenities | Park, Playground, Schools, Shopping |
| SizeDepth | 36.57 M |
| SizeFrontage | 15.24 M |
| SizeIrregular | 557.30 |
| SizeTotal | 557.3 M2|4,051 - 7,250 Sqft |
| SizeTotalText | 557.3 M2|4,051 - 7,250 Sqft |
| ZoningDescription | R-c1 |
Rooms
| Level | Type | Length | Width | Dimensions |
|---|---|---|---|---|
| Basement | Family Room | 30.17 Ft x 15.33 Ft | ||
| Basement | Bedroom | 13.42 Ft x 10.75 Ft | ||
| Basement | Other | 14.25 Ft x 4.00 Ft | ||
| Basement | Laundry Room | 10.75 Ft x 9.75 Ft | ||
| Basement | 3pc Bathroom | 10.75 Ft x 6.33 Ft | ||
| Main Level | Living Room | 15.50 Ft x 12.83 Ft | ||
| Main Level | Kitchen | 11.00 Ft x 10.42 Ft | ||
| Main Level | Breakfast | 10.42 Ft x 9.75 Ft | ||
| Main Level | Primary Bedroom | 14.33 Ft x 12.17 Ft | ||
| Main Level | Bedroom | 12.25 Ft x 10.58 Ft | ||
| Main Level | Bedroom | 10.08 Ft x 8.17 Ft | ||
| Main Level | 4pc Bathroom | 9.75 Ft x 5.83 Ft | ||
| Main Level | 5pc Bathroom | 10.08 Ft x 6.75 Ft |
https://www.realtor.ca/real-estate/27279987/4711-29-avenue-sw-calgary-glenbrook
Interested?
Contact us for more information


