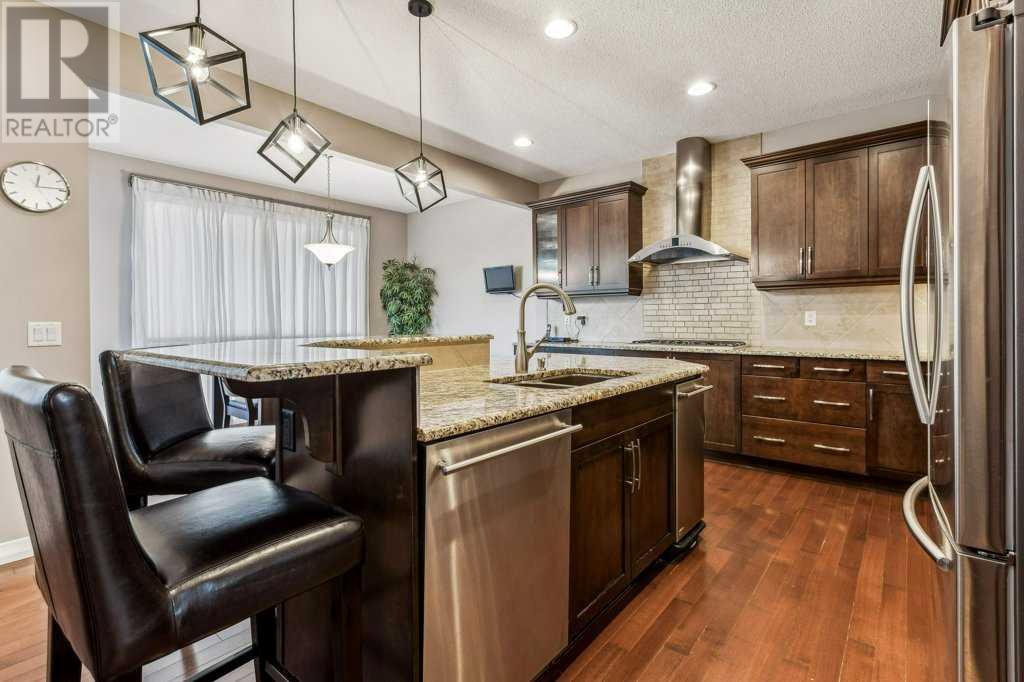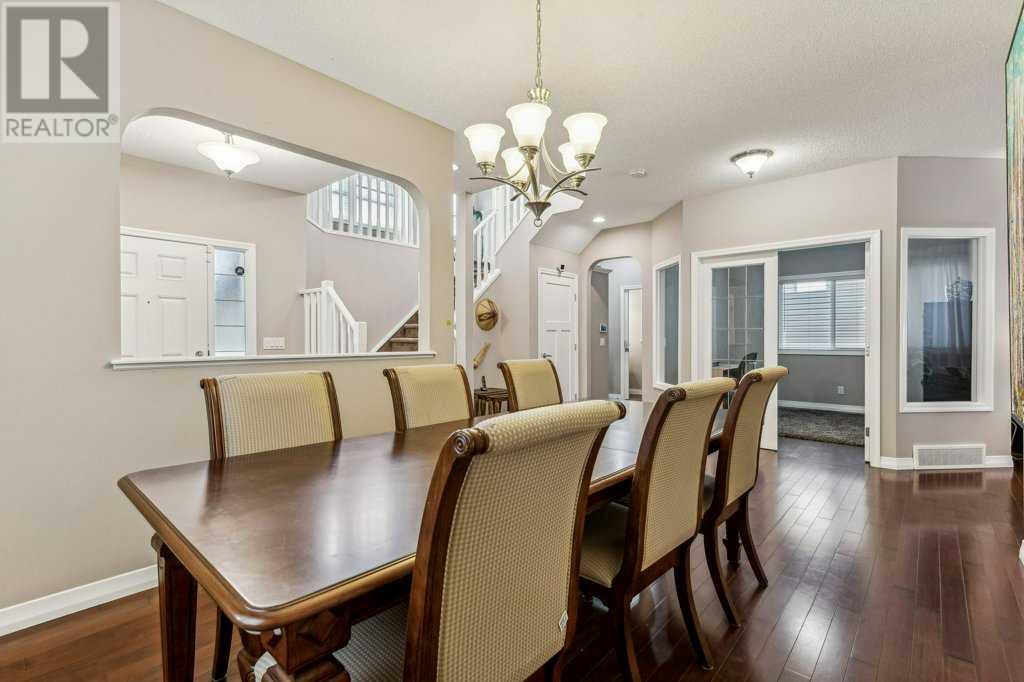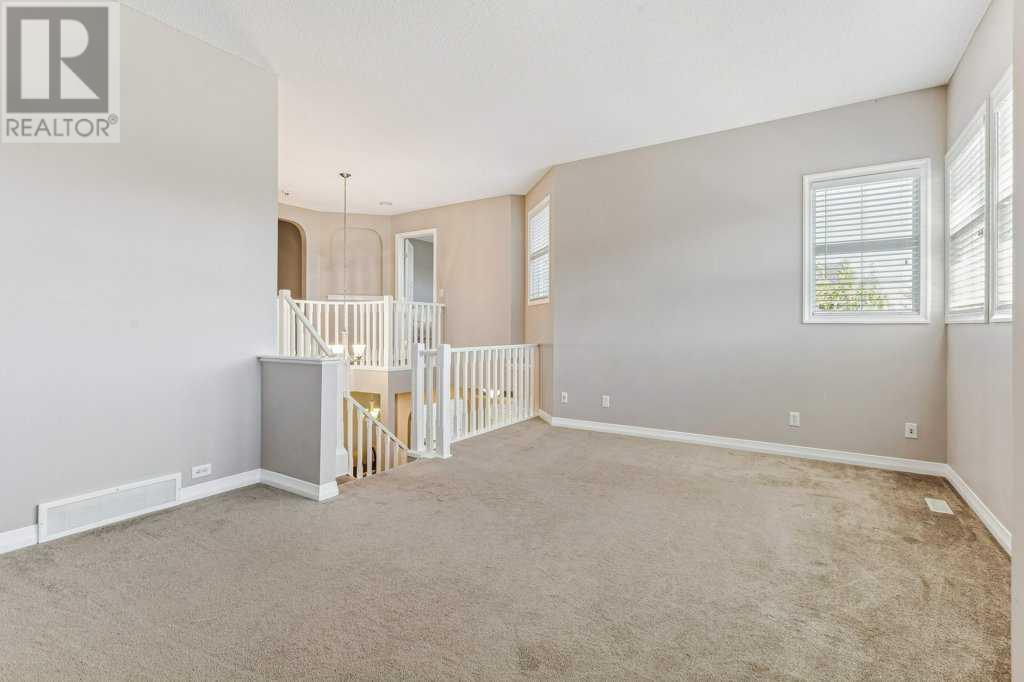4 Bedroom
4 Bathroom
2586.94 sqft
Fireplace
None
Other, Forced Air
Landscaped
$849,999
This stunning Panorama Hills Jayman Built residence offers an expansive 3,700 square feet of luxurious living space! The main level greets you with sleek hardwood floors and a spacious, sunlit living room, complete with large windows and a cozy gas fireplace. The upgraded chef’s kitchen features stainless steel built-in appliances, granite countertops, and an abundance of cabinetry to keep everything organized. For those working or studying from home, the main level office provides the perfect quiet retreat. Upstairs, you’ll find three generously sized bedrooms, including the magnificent primary suite. This sanctuary boasts a large walk-in closet and a spa-inspired ensuite, complete with a double vanity, a walk-in shower, in floor heating and an inviting soaker tub. The upper-level laundry room adds convenience to everyday life. The fully finished basement adds even more versatility with a fourth bedroom, a three-piece bathroom, and a fantastic rec room, sound dampening between basement ceiling and main floor, complete with a bar area for entertaining. Outside, the west-facing backyard is perfect for relaxing or hosting gatherings. It features an oversized, partially covered deck and a stone patio, surrounded by low-maintenance landscaping. Enjoy the perks of the HOA fee, which grants you access to the community center and a stunning 6-acre park. The park includes a water spray park, multi-use sport court, basketball courts, a playground, picnic areas, and so much more for endless outdoor fun! Conveniently located close to Airport, transit depot and free parking. (id:52784)
Property Details
|
MLS® Number
|
A2166300 |
|
Property Type
|
Single Family |
|
Neigbourhood
|
Panorama Hills |
|
Community Name
|
Panorama Hills |
|
AmenitiesNearBy
|
Park, Playground, Schools |
|
Features
|
French Door |
|
ParkingSpaceTotal
|
4 |
|
Plan
|
0713848 |
|
Structure
|
Deck |
Building
|
BathroomTotal
|
4 |
|
BedroomsAboveGround
|
3 |
|
BedroomsBelowGround
|
1 |
|
BedroomsTotal
|
4 |
|
Appliances
|
Washer, Refrigerator, Gas Stove(s), Dishwasher, Dryer, Microwave, Oven - Built-in, Hood Fan, Garage Door Opener |
|
BasementDevelopment
|
Finished |
|
BasementType
|
Full (finished) |
|
ConstructedDate
|
2009 |
|
ConstructionMaterial
|
Wood Frame |
|
ConstructionStyleAttachment
|
Detached |
|
CoolingType
|
None |
|
ExteriorFinish
|
Stone, Vinyl Siding |
|
FireplacePresent
|
Yes |
|
FireplaceTotal
|
2 |
|
FlooringType
|
Carpeted, Ceramic Tile, Hardwood, Laminate |
|
FoundationType
|
Poured Concrete |
|
HalfBathTotal
|
1 |
|
HeatingType
|
Other, Forced Air |
|
StoriesTotal
|
2 |
|
SizeInterior
|
2586.94 Sqft |
|
TotalFinishedArea
|
2586.94 Sqft |
|
Type
|
House |
Parking
Land
|
Acreage
|
No |
|
FenceType
|
Fence |
|
LandAmenities
|
Park, Playground, Schools |
|
LandscapeFeatures
|
Landscaped |
|
SizeDepth
|
34.47 M |
|
SizeFrontage
|
12.2 M |
|
SizeIrregular
|
419.00 |
|
SizeTotal
|
419 M2|4,051 - 7,250 Sqft |
|
SizeTotalText
|
419 M2|4,051 - 7,250 Sqft |
|
ZoningDescription
|
R-1 |
Rooms
| Level |
Type |
Length |
Width |
Dimensions |
|
Second Level |
4pc Bathroom |
|
|
7.75 Ft x 5.00 Ft |
|
Second Level |
5pc Bathroom |
|
|
15.17 Ft x 10.92 Ft |
|
Second Level |
Bedroom |
|
|
9.08 Ft x 12.67 Ft |
|
Second Level |
Family Room |
|
|
20.08 Ft x 13.83 Ft |
|
Second Level |
Bedroom |
|
|
9.58 Ft x 11.83 Ft |
|
Second Level |
Laundry Room |
|
|
8.83 Ft x 5.58 Ft |
|
Second Level |
Primary Bedroom |
|
|
21.33 Ft x 16.33 Ft |
|
Second Level |
Other |
|
|
12.08 Ft x 6.08 Ft |
|
Basement |
3pc Bathroom |
|
|
8.33 Ft x 5.58 Ft |
|
Basement |
Other |
|
|
9.08 Ft x 12.00 Ft |
|
Basement |
Storage |
|
|
8.33 Ft x 7.17 Ft |
|
Basement |
Bedroom |
|
|
12.42 Ft x 21.00 Ft |
|
Basement |
Recreational, Games Room |
|
|
17.00 Ft x 22.00 Ft |
|
Basement |
Storage |
|
|
7.92 Ft x 7.58 Ft |
|
Main Level |
2pc Bathroom |
|
|
2.08 Ft x 7.00 Ft |
|
Main Level |
Breakfast |
|
|
13.08 Ft x 8.00 Ft |
|
Main Level |
Dining Room |
|
|
13.50 Ft x 9.92 Ft |
|
Main Level |
Foyer |
|
|
7.17 Ft x 7.42 Ft |
|
Main Level |
Kitchen |
|
|
13.50 Ft x 13.50 Ft |
|
Main Level |
Living Room |
|
|
17.33 Ft x 14.33 Ft |
|
Main Level |
Office |
|
|
11.25 Ft x 9.92 Ft |
https://www.realtor.ca/real-estate/27441302/47-panamount-road-nw-calgary-panorama-hills






























