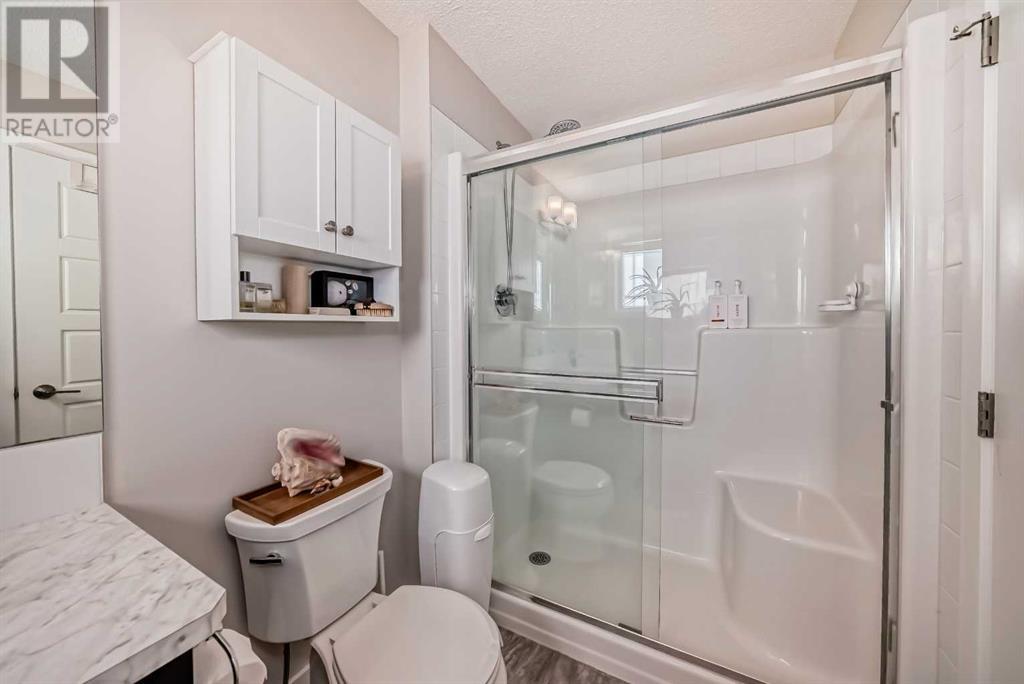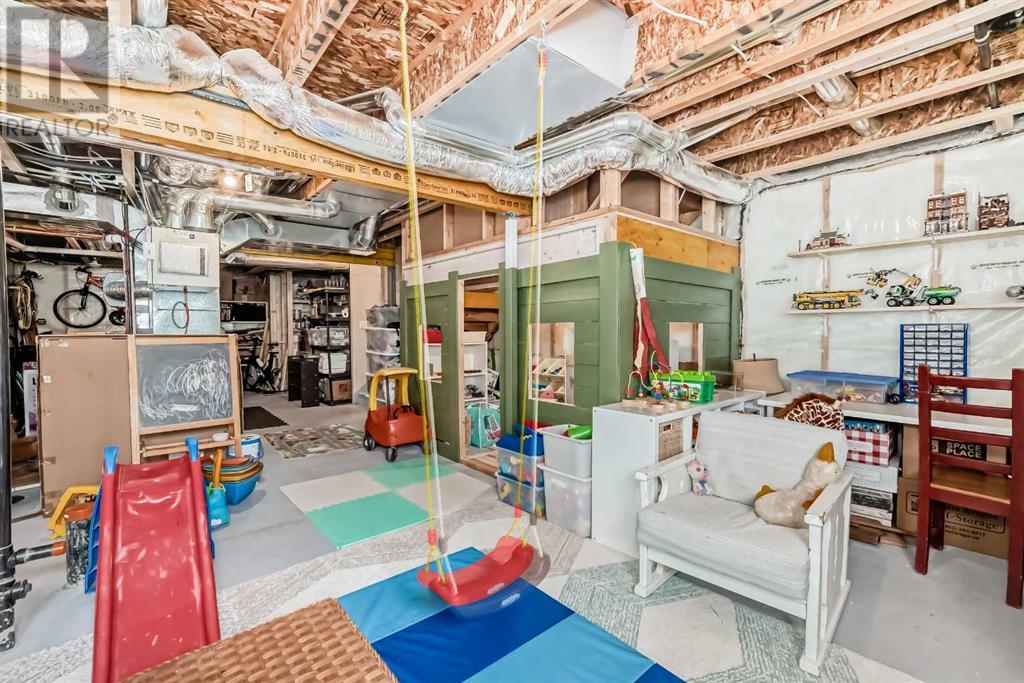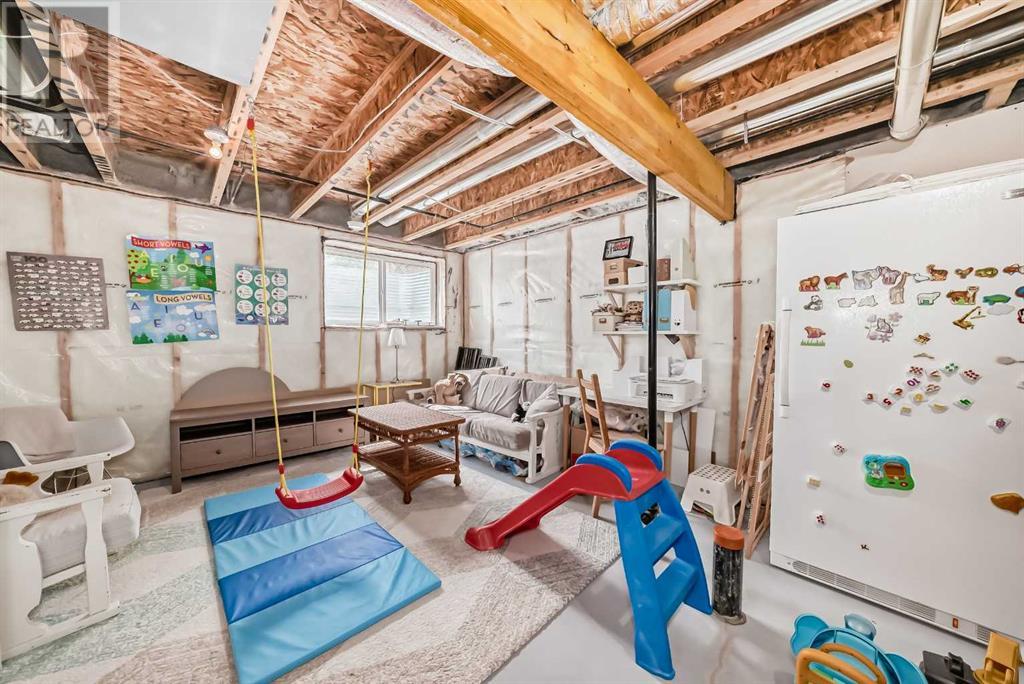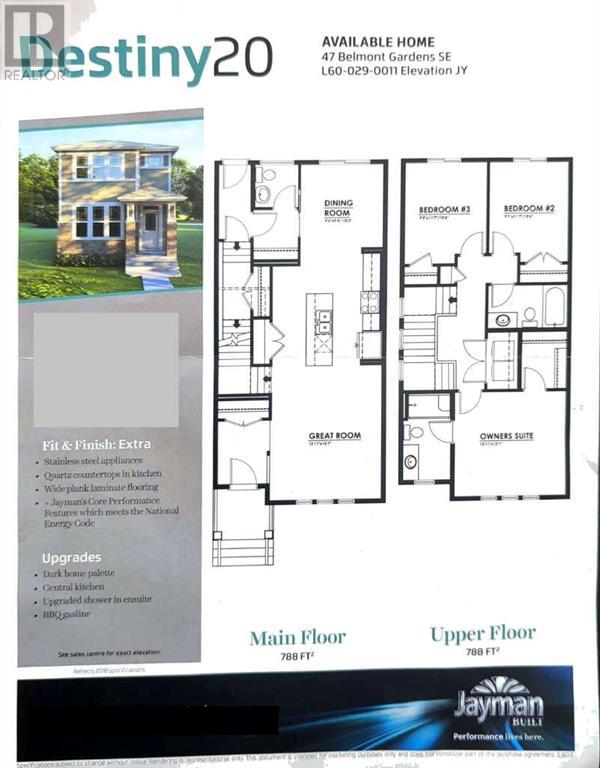3 Bedroom
3 Bathroom
1579.7 sqft
None
Forced Air
$599,000
Presenting the immaculate Jayman Built–Destiny 20 Model 2-level home, boasting numerous modern upgrades with SEPARATE back ENTRANCE that can be locked off with basement suite potential (A secondary suite would be subject to approval and permitting by the city/municipality). As you enter, you'll be captivated by the spacious open-concept layout, featuring soaring ceilings, bathed in natural light from a wall of windows on the main level. The upgraded luxury vinyl plank flooring seamlessly connects the living room, dining room, and kitchen areas. The kitchen is a chef's dream, with ample quartz counter space, high-end cabinets and drawers, and stainless steel appliances. Moving upstairs, you'll find a convenient upper-floor laundry room equipped with a side-by-side front load washer and dryer. The primary bedroom offers a walk-in closet and a luxurious 3-piece ensuite bathroom. The two additional bedrooms are generously sized and share a full 4-piece bathroom. The basement boasts high ceilings, roughed-in 3-piece bathroom plumbing, and is primed for future development. Outside, the sunny south-facing backyard is fully fenced and provides ample space for your dream garage. This home is equipped with HunterDouglas window coverings, high-efficiency furnace, an HRV unit for heat recovery ventilation, a tankless on-demand hot water heater, and triple pane windows. The deck is ready for your BBQ adventures with a gas hook-up, and the property is also roughed-in and prepared for solar panels. Located in the community of Belmont, this exceptional family home is surrounded by amenities. The state-of-the-art Belmont Mounds of Fun playground offers endless entertainment for young kids, with plans for five additional playgrounds as well as a new Southwest Fieldhouse at Belmont soon to break ground. 40 acres of parks and pathways, and two future schools. Don't miss out on this incredible opportunity! (id:52784)
Property Details
|
MLS® Number
|
A2156908 |
|
Property Type
|
Single Family |
|
Neigbourhood
|
Belmont |
|
Community Name
|
Belmont |
|
AmenitiesNearBy
|
Golf Course, Park, Playground, Schools, Shopping |
|
CommunityFeatures
|
Golf Course Development |
|
Features
|
Back Lane, No Animal Home, No Smoking Home, Gas Bbq Hookup |
|
ParkingSpaceTotal
|
2 |
|
Plan
|
1810558 |
Building
|
BathroomTotal
|
3 |
|
BedroomsAboveGround
|
3 |
|
BedroomsTotal
|
3 |
|
Appliances
|
Washer, Refrigerator, Range - Electric, Dishwasher, Dryer, Microwave Range Hood Combo, Water Heater - Tankless |
|
BasementDevelopment
|
Unfinished |
|
BasementType
|
Full (unfinished) |
|
ConstructedDate
|
2018 |
|
ConstructionMaterial
|
Wood Frame |
|
ConstructionStyleAttachment
|
Detached |
|
CoolingType
|
None |
|
ExteriorFinish
|
Brick, Vinyl Siding |
|
FlooringType
|
Carpeted, Laminate, Tile |
|
FoundationType
|
Poured Concrete |
|
HalfBathTotal
|
1 |
|
HeatingFuel
|
Natural Gas |
|
HeatingType
|
Forced Air |
|
StoriesTotal
|
2 |
|
SizeInterior
|
1579.7 Sqft |
|
TotalFinishedArea
|
1579.7 Sqft |
|
Type
|
House |
Parking
Land
|
Acreage
|
No |
|
FenceType
|
Fence |
|
LandAmenities
|
Golf Course, Park, Playground, Schools, Shopping |
|
SizeDepth
|
34.99 M |
|
SizeFrontage
|
7.67 M |
|
SizeIrregular
|
269.00 |
|
SizeTotal
|
269 M2|0-4,050 Sqft |
|
SizeTotalText
|
269 M2|0-4,050 Sqft |
|
ZoningDescription
|
R-1n |
Rooms
| Level |
Type |
Length |
Width |
Dimensions |
|
Main Level |
Other |
|
|
7.25 Ft x 5.58 Ft |
|
Main Level |
Living Room |
|
|
15.58 Ft x 12.92 Ft |
|
Main Level |
Kitchen |
|
|
13.92 Ft x 12.42 Ft |
|
Main Level |
Dining Room |
|
|
9.50 Ft x 9.50 Ft |
|
Main Level |
2pc Bathroom |
|
|
4.75 Ft x 4.92 Ft |
|
Main Level |
Other |
|
|
8.50 Ft x 3.58 Ft |
|
Upper Level |
Bedroom |
|
|
11.58 Ft x 9.42 Ft |
|
Upper Level |
Bedroom |
|
|
11.58 Ft x 9.17 Ft |
|
Upper Level |
4pc Bathroom |
|
|
4.92 Ft x 9.08 Ft |
|
Upper Level |
Laundry Room |
|
|
3.42 Ft x 6.58 Ft |
|
Upper Level |
Primary Bedroom |
|
|
12.17 Ft x 12.92 Ft |
|
Upper Level |
Other |
|
|
6.67 Ft x 5.17 Ft |
|
Upper Level |
3pc Bathroom |
|
|
10.17 Ft x 5.42 Ft |
https://www.realtor.ca/real-estate/27298365/47-belmont-gardens-sw-calgary-belmont
















































