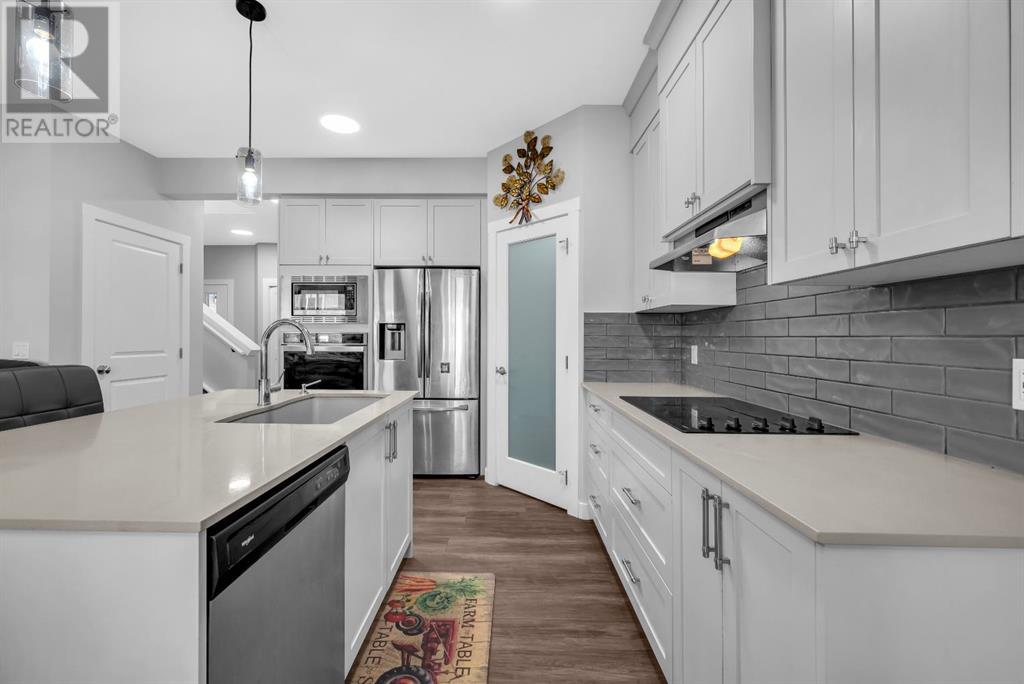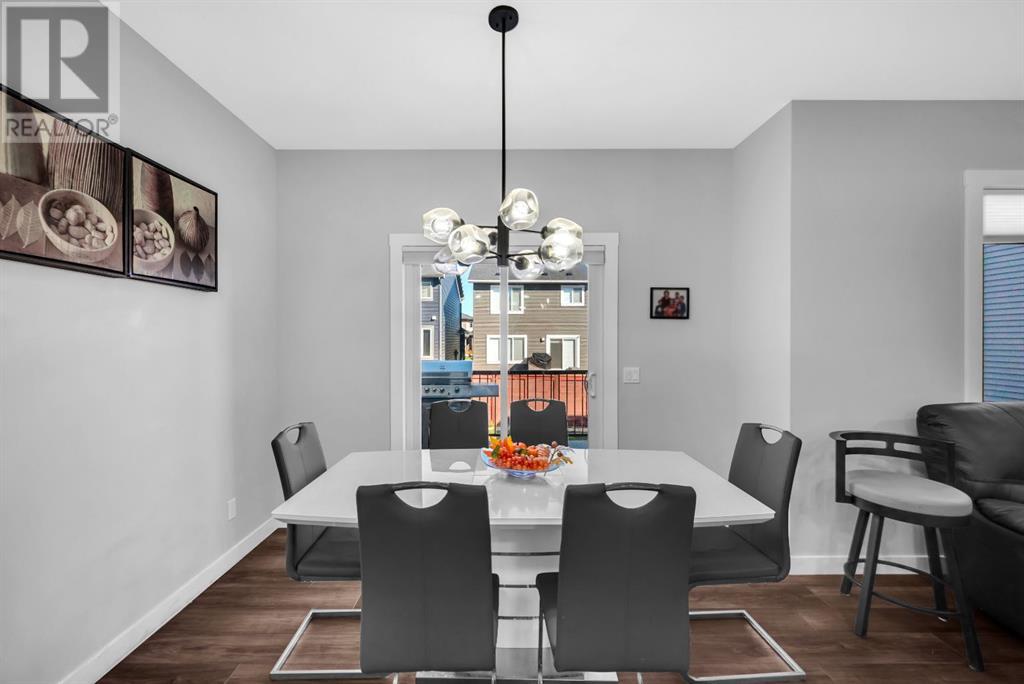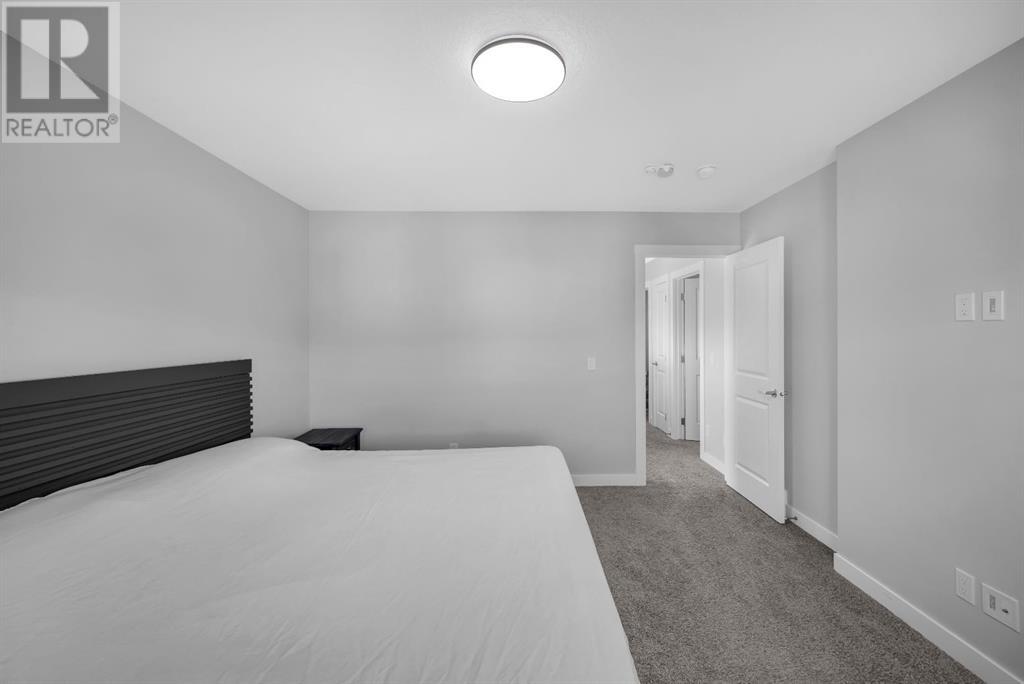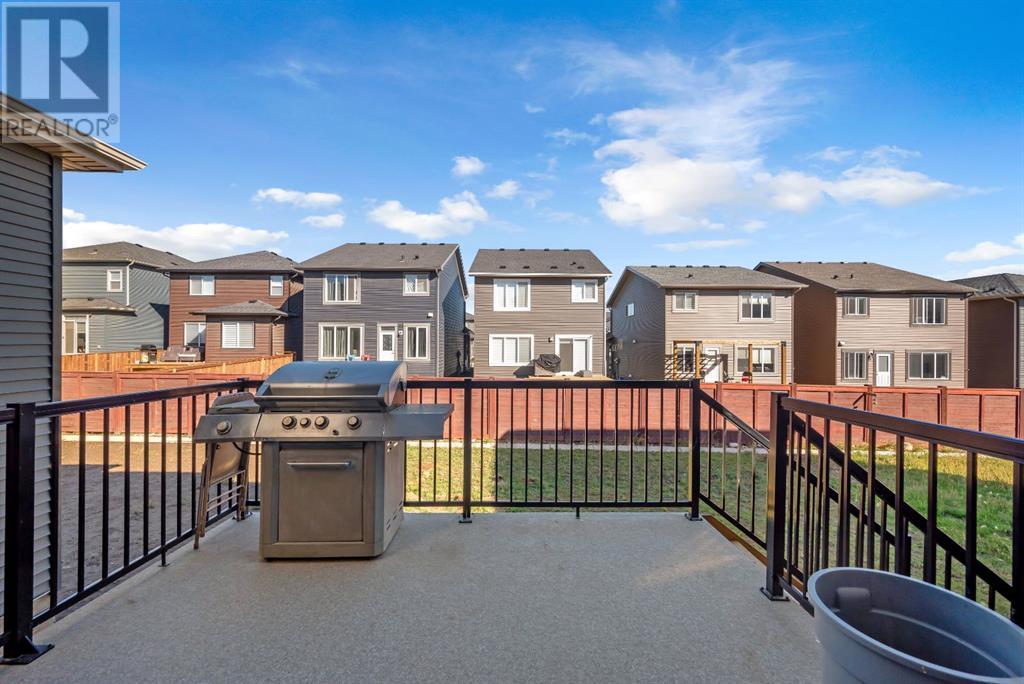469 Creekrun Crescent Sw Airdrie, Alberta T4B 5J9
$699,999
OPEN HOUSE! SATURDAY SEPTEMBER 28, 12:00-3:00 PM. MOVE IN READY! BY SHANE HOMES in the Cobblestone Community. 5 bedrooms I 3.5 bathrooms I 9 ft.High ceiling I Big windows I Painted upgraded luxury kitchen with Stainless steel appliances I Electric fireplace I Tile-work around the house. Welcome to Cobblestone Creek, a brand new community. Future REC centre coming in the community. There is a pickle ball, basketball, and a tennis court across the house for the community use. Book your showing today! (id:52784)
Property Details
| MLS® Number | A2167059 |
| Property Type | Single Family |
| Neigbourhood | Cobblestone Creek |
| Community Name | Cobblestone Creek |
| AmenitiesNearBy | Park, Playground, Shopping |
| Features | No Animal Home, No Smoking Home |
| ParkingSpaceTotal | 4 |
| Plan | 2111568 |
| Structure | Deck |
Building
| BathroomTotal | 4 |
| BedroomsAboveGround | 3 |
| BedroomsBelowGround | 1 |
| BedroomsTotal | 4 |
| Appliances | Refrigerator, Cooktop - Electric, Dishwasher, Microwave, Oven - Built-in, Window Coverings, Washer/dryer Stack-up |
| BasementDevelopment | Finished |
| BasementType | Full (finished) |
| ConstructedDate | 2022 |
| ConstructionStyleAttachment | Detached |
| CoolingType | None |
| ExteriorFinish | Vinyl Siding |
| FireplacePresent | Yes |
| FireplaceTotal | 1 |
| FlooringType | Carpeted, Vinyl, Vinyl Plank |
| FoundationType | Poured Concrete |
| HalfBathTotal | 1 |
| HeatingFuel | Natural Gas |
| HeatingType | Forced Air |
| StoriesTotal | 2 |
| SizeInterior | 1656.94 Sqft |
| TotalFinishedArea | 1656.94 Sqft |
| Type | House |
Parking
| Attached Garage | 2 |
Land
| Acreage | No |
| FenceType | Not Fenced |
| LandAmenities | Park, Playground, Shopping |
| LandscapeFeatures | Landscaped |
| SizeFrontage | 9.45 M |
| SizeIrregular | 352.00 |
| SizeTotal | 352 M2|0-4,050 Sqft |
| SizeTotalText | 352 M2|0-4,050 Sqft |
| ZoningDescription | R1-u |
Rooms
| Level | Type | Length | Width | Dimensions |
|---|---|---|---|---|
| Second Level | Bonus Room | 11.67 Ft x 12.92 Ft | ||
| Second Level | Bedroom | 9.75 Ft x 10.08 Ft | ||
| Second Level | 4pc Bathroom | 5.58 Ft x 8.92 Ft | ||
| Second Level | Bedroom | 9.75 Ft x 10.08 Ft | ||
| Second Level | Primary Bedroom | 13.08 Ft x 12.00 Ft | ||
| Second Level | 4pc Bathroom | 10.33 Ft x 10.50 Ft | ||
| Basement | Laundry Room | 4.83 Ft x 8.08 Ft | ||
| Basement | 4pc Bathroom | 4.92 Ft x 8.08 Ft | ||
| Basement | Furnace | 7.17 Ft x 8.25 Ft | ||
| Basement | Living Room | 11.67 Ft x 10.42 Ft | ||
| Basement | Kitchen | 2.50 Ft x 8.08 Ft | ||
| Basement | Bedroom | 12.08 Ft x 10.58 Ft | ||
| Main Level | 2pc Bathroom | 4.58 Ft x 4.58 Ft | ||
| Main Level | Kitchen | 11.92 Ft x 10.75 Ft | ||
| Main Level | Living Room | 12.92 Ft x 12.17 Ft | ||
| Main Level | Dining Room | 8.17 Ft x 10.83 Ft |
https://www.realtor.ca/real-estate/27440539/469-creekrun-crescent-sw-airdrie-cobblestone-creek
Interested?
Contact us for more information




















































