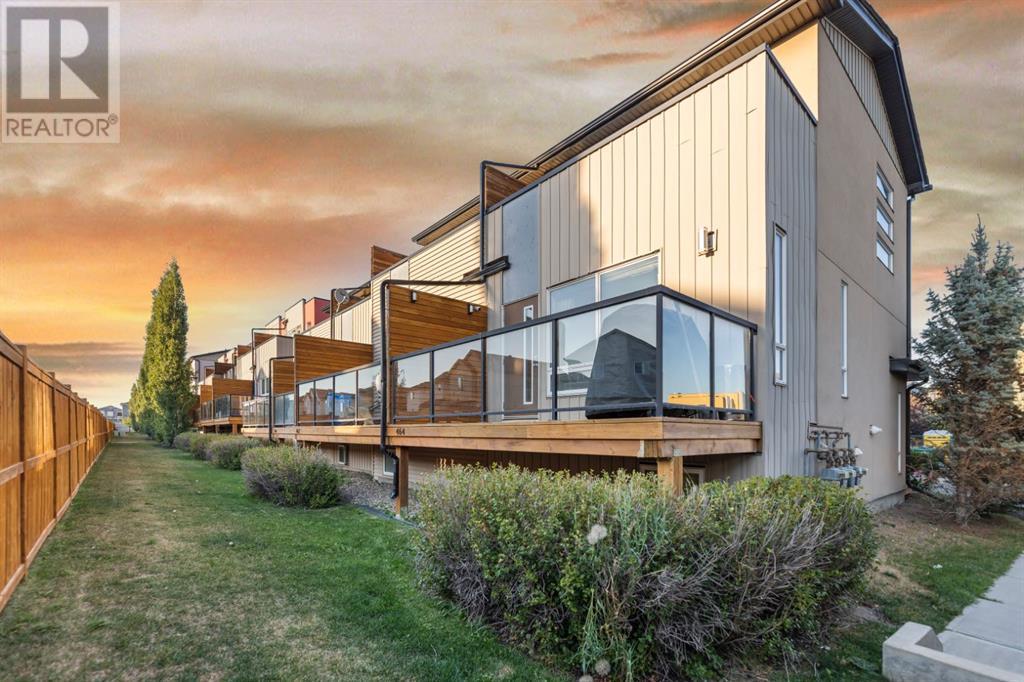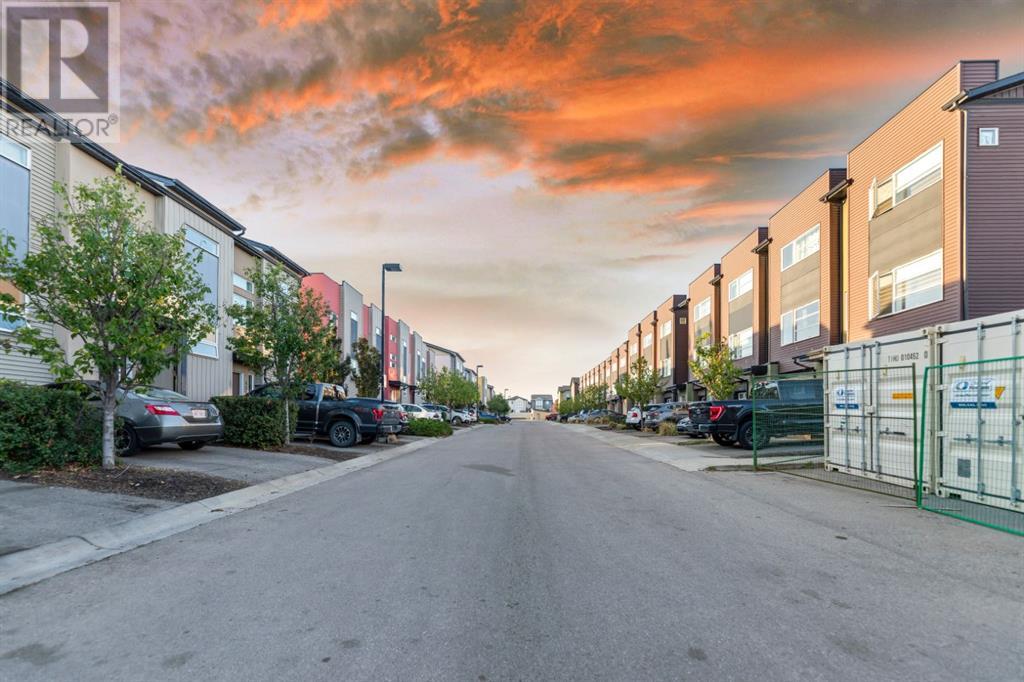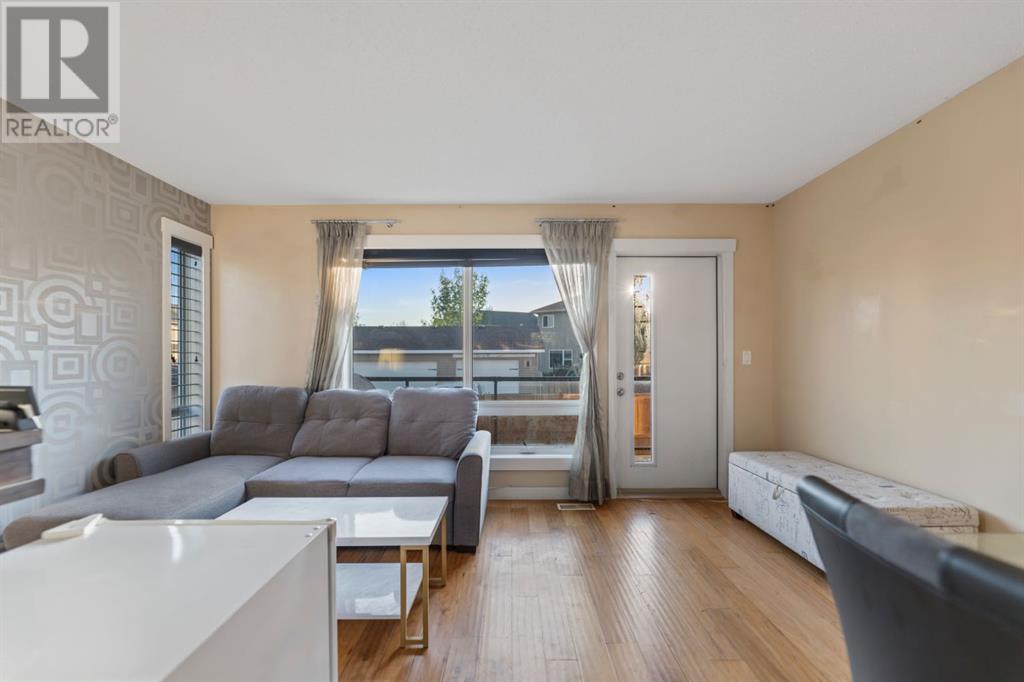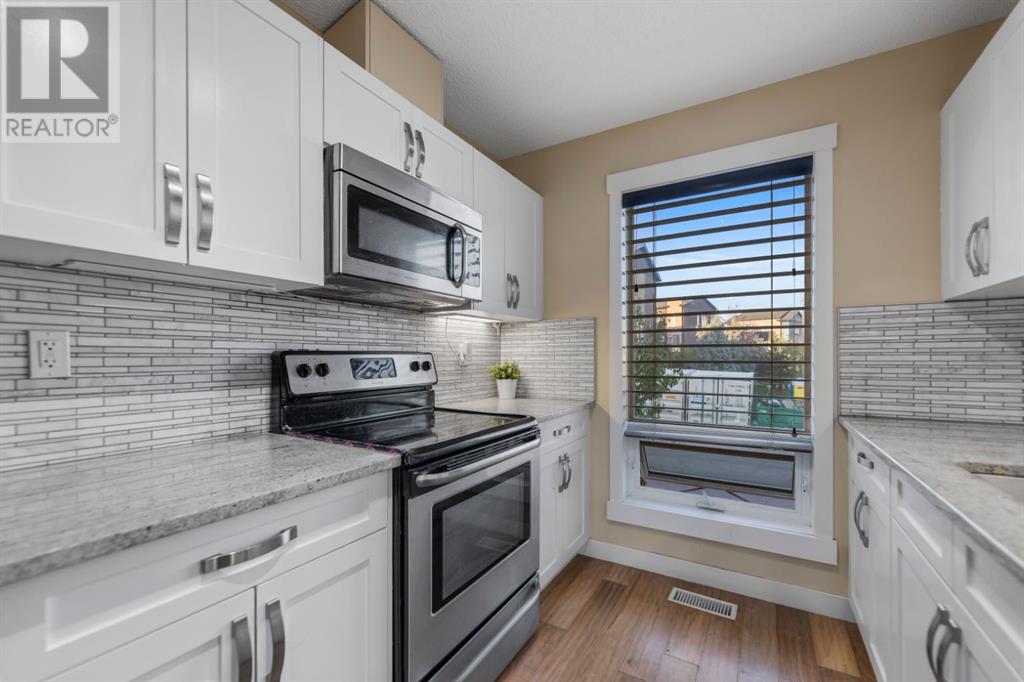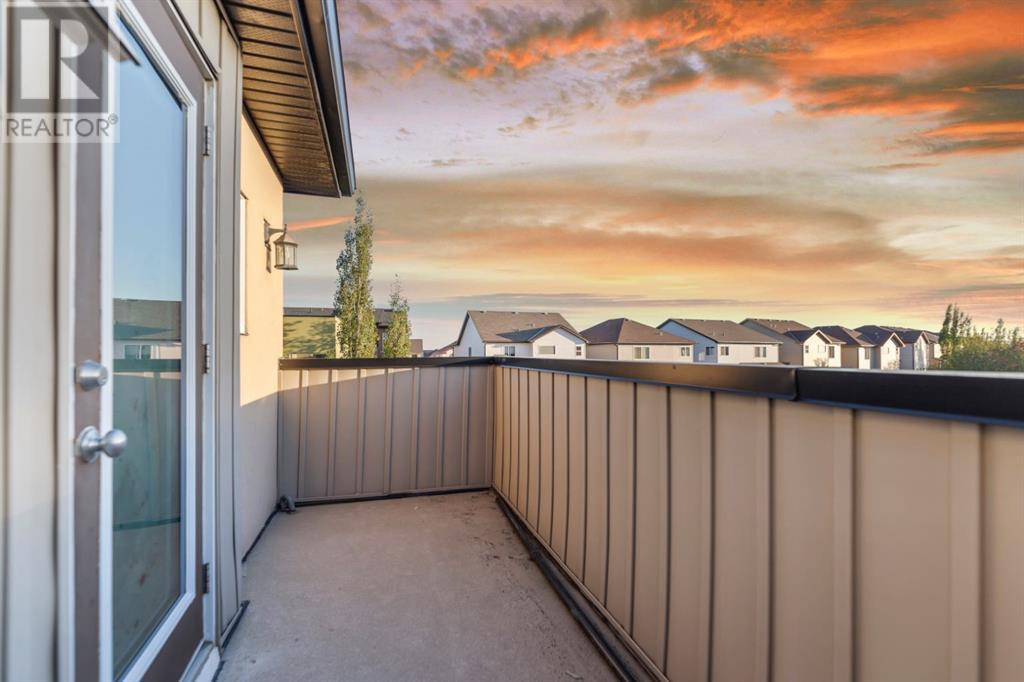464 Covecreek Circle Ne Calgary, Alberta T3K 0W6
$374,999Maintenance, Common Area Maintenance, Insurance, Parking, Property Management, Reserve Fund Contributions, Waste Removal
$322.56 Monthly
Maintenance, Common Area Maintenance, Insurance, Parking, Property Management, Reserve Fund Contributions, Waste Removal
$322.56 MonthlyWelcome to 464 Covecreek Circle NE, an exquisite end-unit townhouse in the sought-after community of Coventry Hills, Calgary. This beautifully designed home offers a perfect blend of modern convenience and stylish living.As you step inside, you're greeted by gleaming hardwood floors that extend throughout the main living area. The open-concept layout is complemented by a stunning kitchen featuring stainless steel appliances, granite countertops, and ample cabinetry, making it a true delight.This home boasts two spacious bedrooms, including a luxurious primary suite with a large 4-piece ensuite bathroom, a walk-in closet, and direct access to one of the two balconies—perfect for enjoying your morning coffee or unwinding after a long day.The fully finished basement adds versatility with an additional large bedroom and a full bathroom, providing extra space for guests or a home office.With the added convenience of a parking pad and the comfort of two expansive balconies, this townhome is designed for those who appreciate both style and functionality. Don’t miss the opportunity to call 464 Covecreek Circle NE your new home—schedule your private viewing today! (id:52784)
Property Details
| MLS® Number | A2162551 |
| Property Type | Single Family |
| Neigbourhood | Coventry Hills |
| Community Name | Coventry Hills |
| AmenitiesNearBy | Schools, Shopping |
| CommunityFeatures | Pets Allowed With Restrictions |
| Features | Level, Parking |
| ParkingSpaceTotal | 1 |
| Plan | 1112769 |
Building
| BathroomTotal | 2 |
| BedroomsAboveGround | 1 |
| BedroomsBelowGround | 1 |
| BedroomsTotal | 2 |
| Appliances | Washer, Refrigerator, Dishwasher, Stove, Oven, Dryer, Microwave, Microwave Range Hood Combo, Window Coverings |
| ArchitecturalStyle | Bi-level |
| BasementDevelopment | Finished |
| BasementType | Full (finished) |
| ConstructedDate | 2011 |
| ConstructionMaterial | Wood Frame |
| ConstructionStyleAttachment | Attached |
| CoolingType | None |
| ExteriorFinish | Stucco, Vinyl Siding |
| FireplacePresent | Yes |
| FireplaceTotal | 1 |
| FlooringType | Carpeted, Ceramic Tile, Hardwood |
| FoundationType | Poured Concrete |
| HeatingFuel | Natural Gas |
| HeatingType | Forced Air |
| SizeInterior | 810 Sqft |
| TotalFinishedArea | 810 Sqft |
| Type | Row / Townhouse |
Parking
| Parking Pad |
Land
| Acreage | No |
| FenceType | Partially Fenced |
| LandAmenities | Schools, Shopping |
| LandscapeFeatures | Landscaped |
| SizeFrontage | 4.93 M |
| SizeIrregular | 1022.57 |
| SizeTotal | 1022.57 Sqft|0-4,050 Sqft |
| SizeTotalText | 1022.57 Sqft|0-4,050 Sqft |
| ZoningDescription | M-1 D75 |
Rooms
| Level | Type | Length | Width | Dimensions |
|---|---|---|---|---|
| Second Level | Primary Bedroom | 11.50 Ft x 10.17 Ft | ||
| Second Level | 4pc Bathroom | 9.50 Ft x 7.83 Ft | ||
| Second Level | Other | 15.42 Ft x 5.08 Ft | ||
| Basement | Laundry Room | 4.92 Ft x 2.67 Ft | ||
| Basement | Furnace | 12.25 Ft x 4.17 Ft | ||
| Basement | Bedroom | 10.00 Ft x 9.92 Ft | ||
| Basement | 3pc Bathroom | 7.92 Ft x 6.92 Ft | ||
| Main Level | Dining Room | 8.42 Ft x 5.92 Ft | ||
| Main Level | Living Room | 15.17 Ft x 10.33 Ft | ||
| Main Level | Kitchen | 10.42 Ft x 7.83 Ft | ||
| Main Level | Other | 15.50 Ft x 6.33 Ft |
https://www.realtor.ca/real-estate/27380794/464-covecreek-circle-ne-calgary-coventry-hills
Interested?
Contact us for more information



