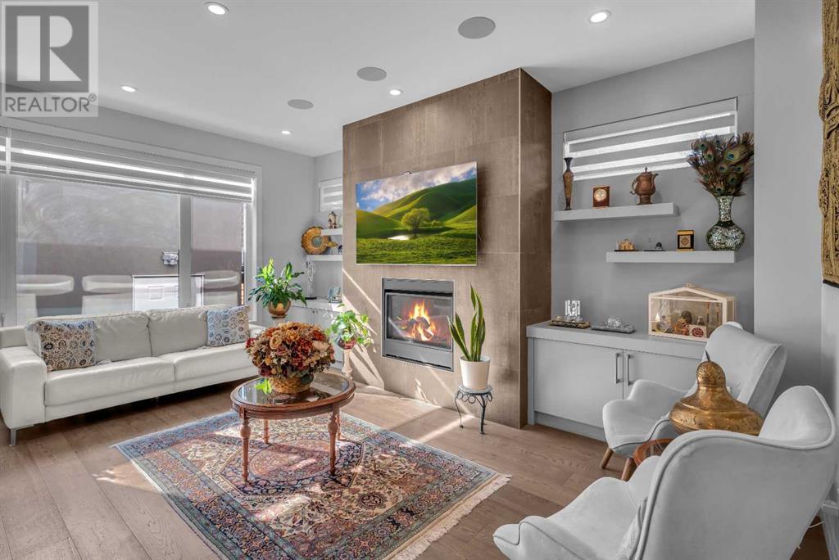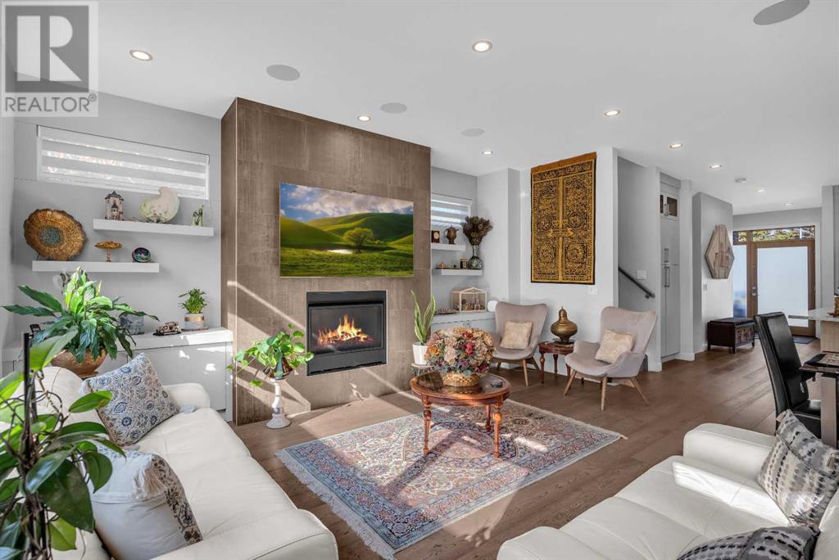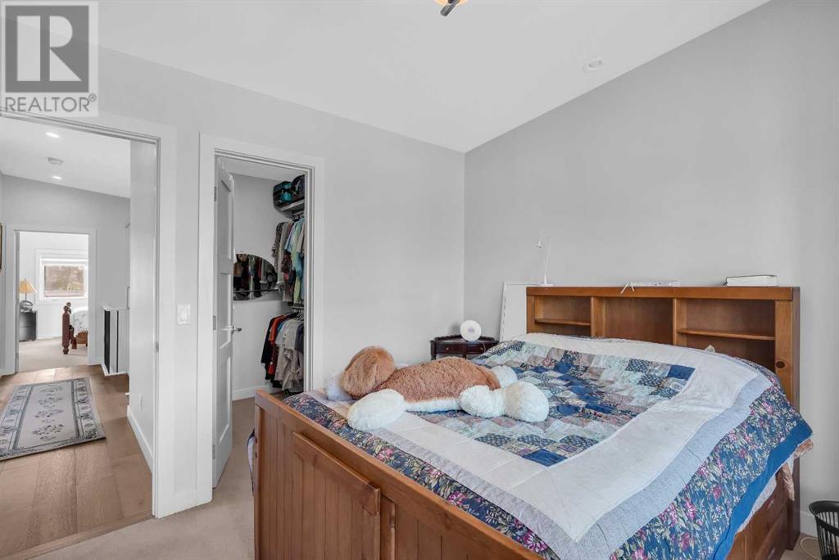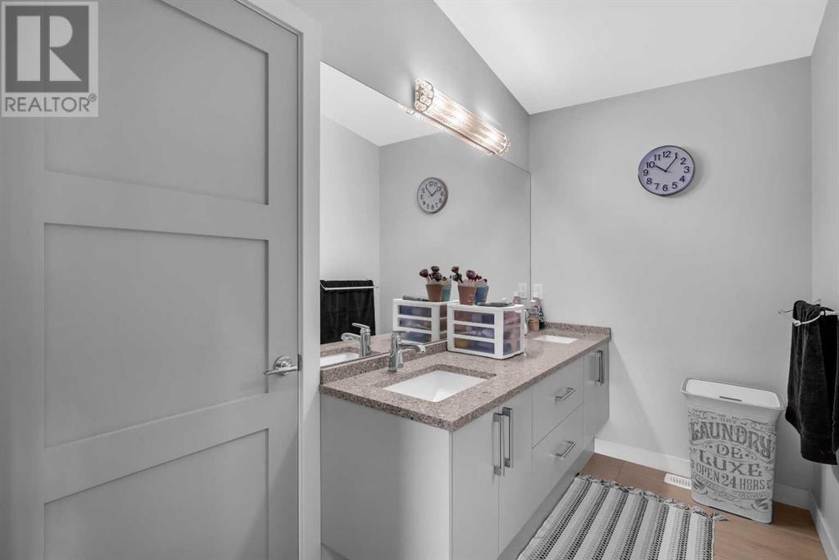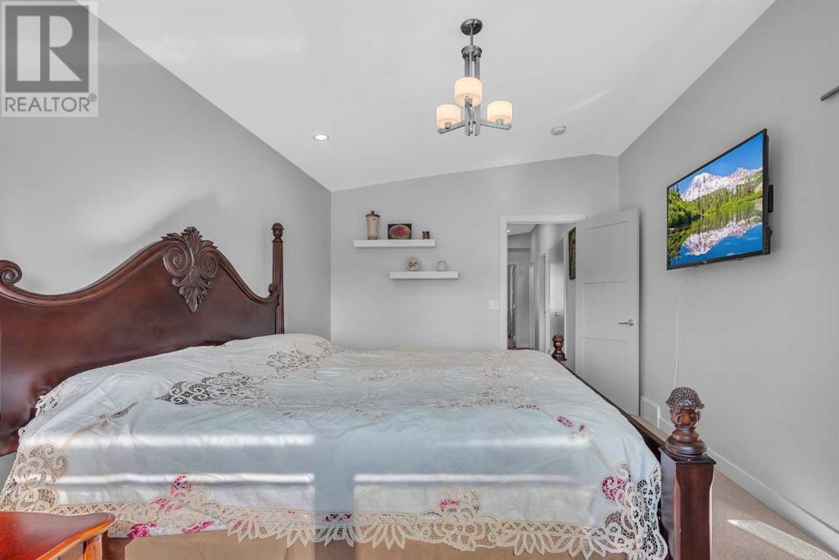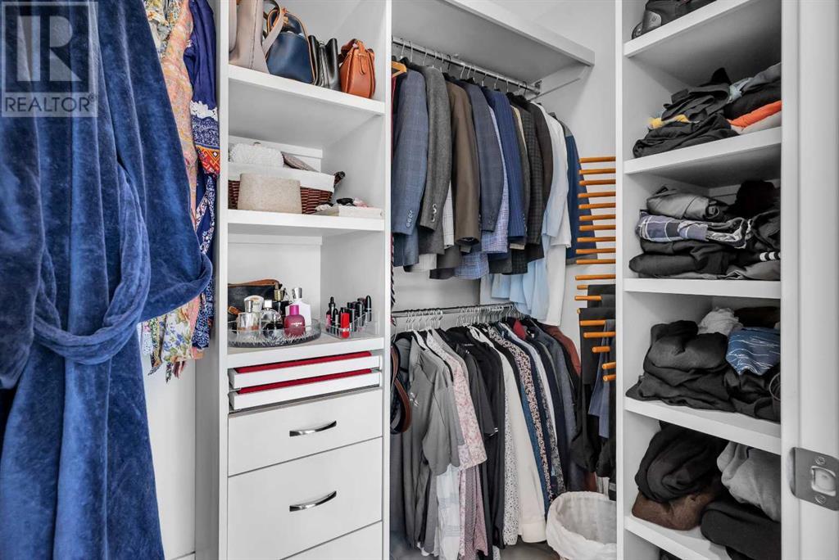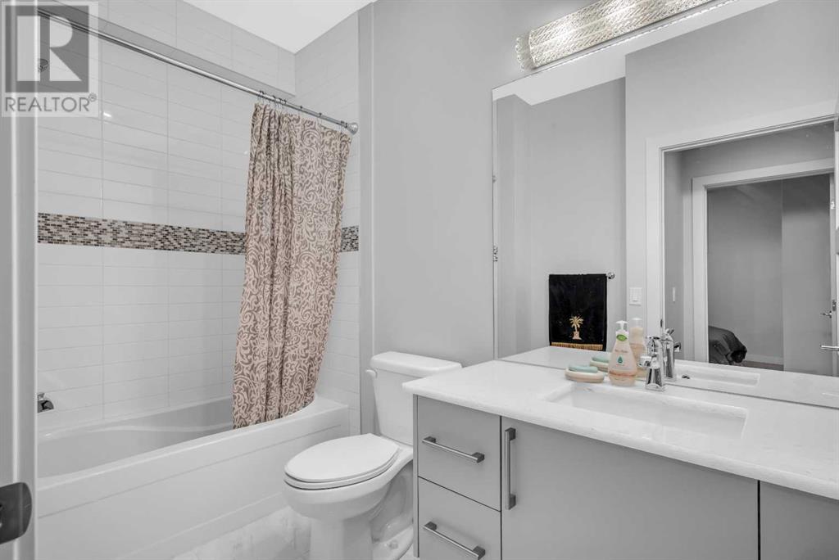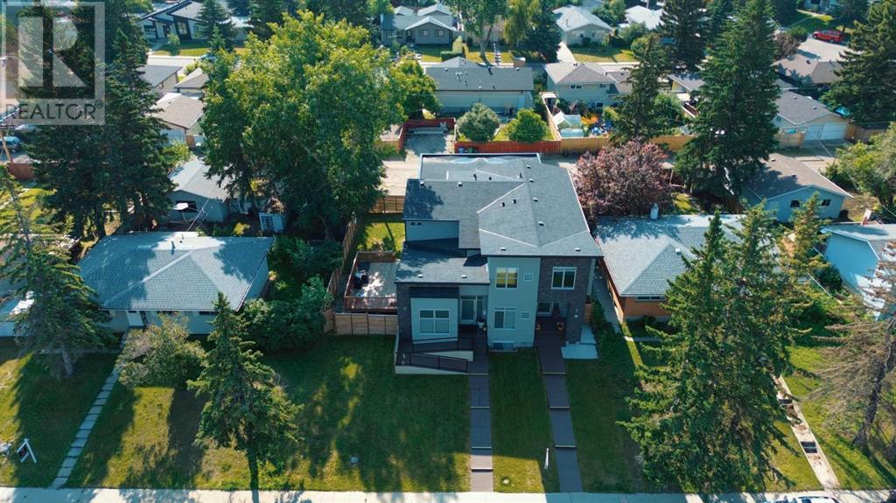4 Bedroom
4 Bathroom
2018.12 sqft
Fireplace
Central Air Conditioning
Forced Air
Landscaped
$749,900
Welcome to this meticulously crafted semi-detached home, offering 3+1 bedrooms and a modern design ideal for today's urban lifestyle. Boasting over 2,900 sq. ft. of open-concept living space, this property seamlessly blends form and function. The home features a stunning stucco / stone exterior with excellent curb appeal. Inside, you'll find a chef-inspired kitchen equipped with stainless steel appliances, including a gas stove, refrigerator, chimney-style hood fan, built-in microwave, and dishwasher. The kitchen also offers full-height cabinetry, granite countertops, and a large central island with an open dining area. The main floor includes a versatile den, a spacious living room with a fireplace, and ample built-in's. Upstairs, the master suite features a 5-piece ensuite with a steam shower, soaker tub and a walk-in closet. Two additional bedrooms, both with walk-in closets, are also located on this level, along with a full bathroom and convenient laundry. The lower level is fully finished, featuring a family room, an additional bedroom, a sewing room, and a full bathroom. The 19'3" x 21'3" heated double garage provides convenient parking, 220 outlet and extra storage space for tools and outdoor equipment. Situated in the heart of Varsity, this home offers unparalleled convenience with close proximity to the University of Calgary, Market Mall, University District, Children's Hospital, highly rated schools, transit, shopping, dining, parks, and playgrounds. **Check out the Virtual Tour** (id:52784)
Property Details
|
MLS® Number
|
A2154571 |
|
Property Type
|
Single Family |
|
Neigbourhood
|
Varsity |
|
Community Name
|
Varsity |
|
AmenitiesNearBy
|
Golf Course, Playground, Schools, Shopping |
|
CommunityFeatures
|
Golf Course Development |
|
Features
|
No Animal Home, No Smoking Home, Gas Bbq Hookup |
|
ParkingSpaceTotal
|
4 |
|
Plan
|
1811986 |
Building
|
BathroomTotal
|
4 |
|
BedroomsAboveGround
|
3 |
|
BedroomsBelowGround
|
1 |
|
BedroomsTotal
|
4 |
|
Appliances
|
Refrigerator, Gas Stove(s), Dishwasher, Window Coverings, Garage Door Opener, Washer & Dryer |
|
BasementDevelopment
|
Finished |
|
BasementFeatures
|
Separate Entrance |
|
BasementType
|
Full (finished) |
|
ConstructedDate
|
2016 |
|
ConstructionMaterial
|
Poured Concrete, Wood Frame |
|
ConstructionStyleAttachment
|
Semi-detached |
|
CoolingType
|
Central Air Conditioning |
|
ExteriorFinish
|
Concrete, Stone, Stucco |
|
FireplacePresent
|
Yes |
|
FireplaceTotal
|
1 |
|
FlooringType
|
Carpeted, Ceramic Tile, Hardwood |
|
FoundationType
|
Poured Concrete |
|
HalfBathTotal
|
1 |
|
HeatingFuel
|
Natural Gas |
|
HeatingType
|
Forced Air |
|
StoriesTotal
|
2 |
|
SizeInterior
|
2018.12 Sqft |
|
TotalFinishedArea
|
2018.12 Sqft |
|
Type
|
Duplex |
Parking
Land
|
Acreage
|
No |
|
FenceType
|
Fence |
|
LandAmenities
|
Golf Course, Playground, Schools, Shopping |
|
LandscapeFeatures
|
Landscaped |
|
SizeDepth
|
36.58 M |
|
SizeFrontage
|
7.62 M |
|
SizeIrregular
|
278.00 |
|
SizeTotal
|
278 M2|0-4,050 Sqft |
|
SizeTotalText
|
278 M2|0-4,050 Sqft |
|
ZoningDescription
|
R-c2 |
Rooms
| Level |
Type |
Length |
Width |
Dimensions |
|
Second Level |
Primary Bedroom |
|
|
17.00 Ft x 11.17 Ft |
|
Second Level |
Bedroom |
|
|
16.17 Ft x 10.67 Ft |
|
Second Level |
Bedroom |
|
|
12.08 Ft x 10.92 Ft |
|
Second Level |
5pc Bathroom |
|
|
8.67 Ft x 15.08 Ft |
|
Second Level |
5pc Bathroom |
|
|
9.83 Ft x 10.50 Ft |
|
Lower Level |
Bedroom |
|
|
10.33 Ft x 12.58 Ft |
|
Lower Level |
Family Room |
|
|
19.33 Ft x 16.33 Ft |
|
Lower Level |
Study |
|
|
9.83 Ft x 7.25 Ft |
|
Lower Level |
4pc Bathroom |
|
|
9.83 Ft x 6.08 Ft |
|
Lower Level |
Furnace |
|
|
8.75 Ft x 11.17 Ft |
|
Main Level |
Living Room |
|
|
17.00 Ft x 14.00 Ft |
|
Main Level |
Dining Room |
|
|
8.92 Ft x 8.17 Ft |
|
Main Level |
Kitchen |
|
|
17.08 Ft x 16.25 Ft |
|
Main Level |
Den |
|
|
16.50 Ft x 9.50 Ft |
|
Main Level |
Other |
|
|
8.67 Ft x 8.00 Ft |
|
Main Level |
2pc Bathroom |
|
|
5.42 Ft x 5.08 Ft |
https://www.realtor.ca/real-estate/27294134/4624-voyageur-drive-nw-calgary-varsity














