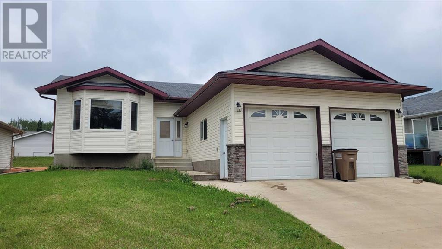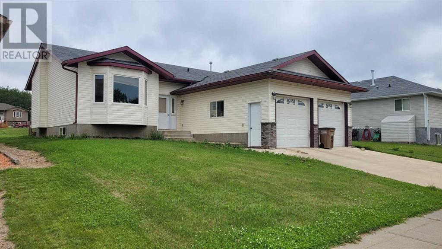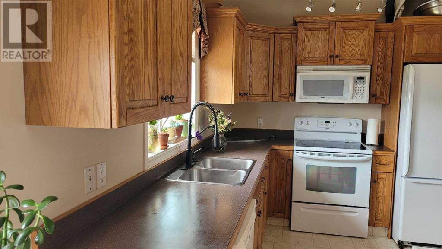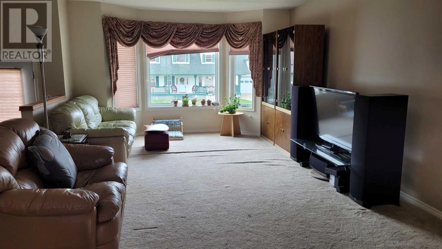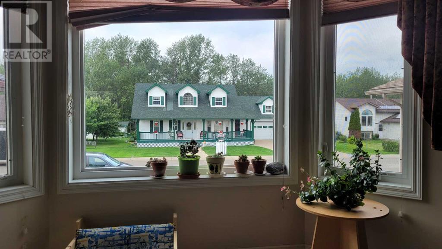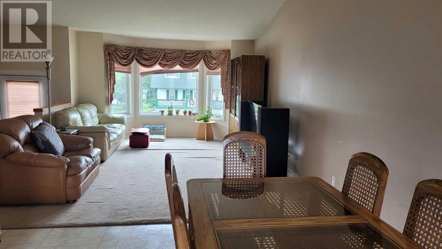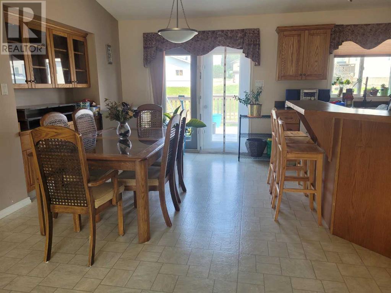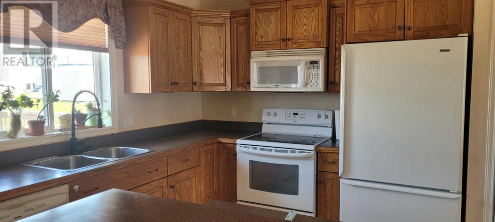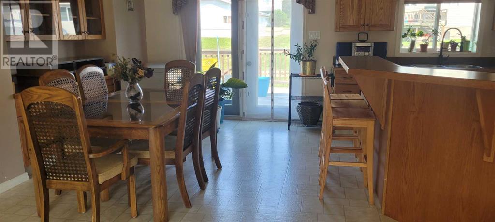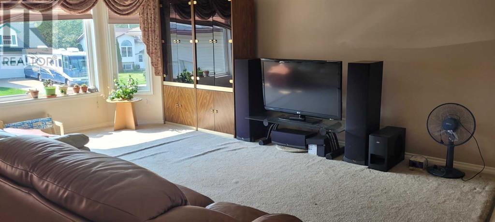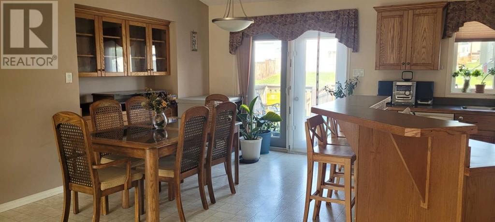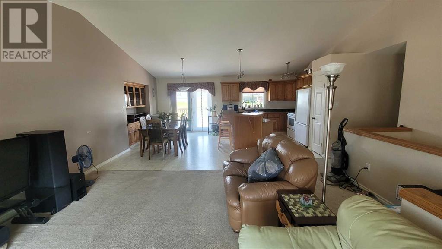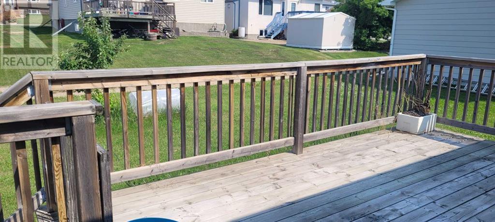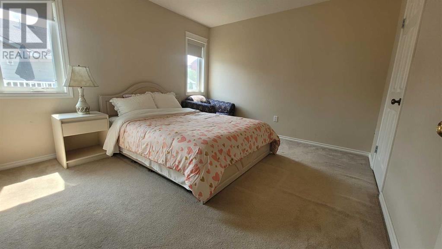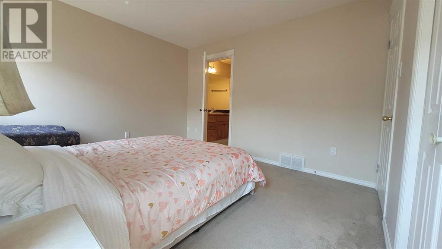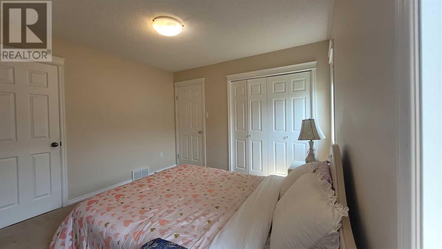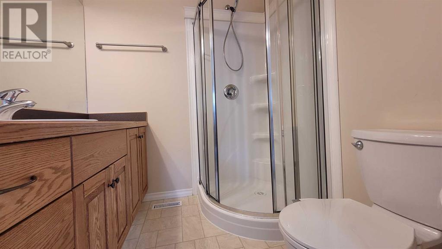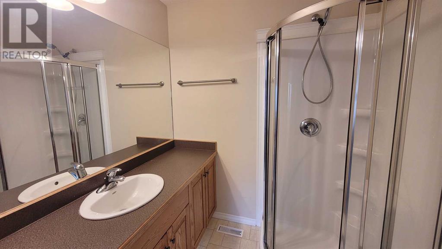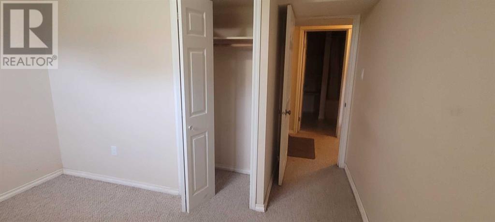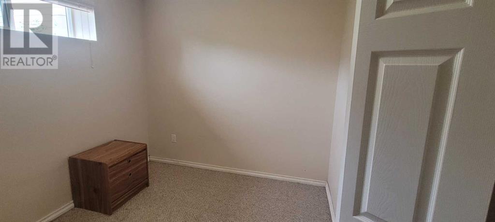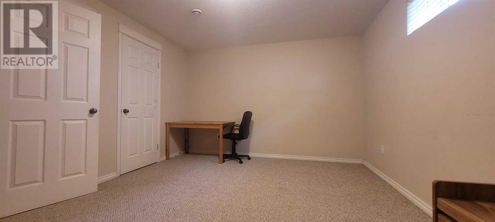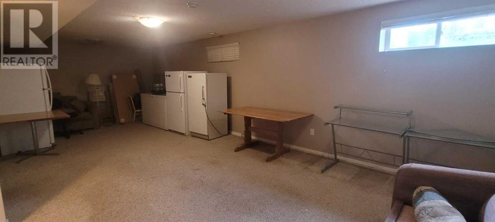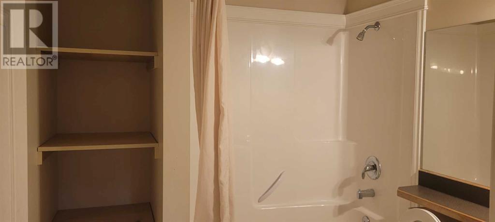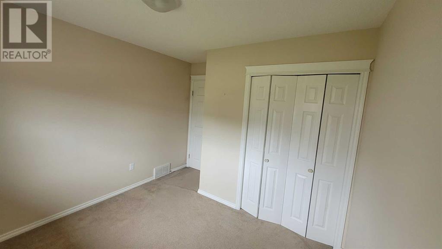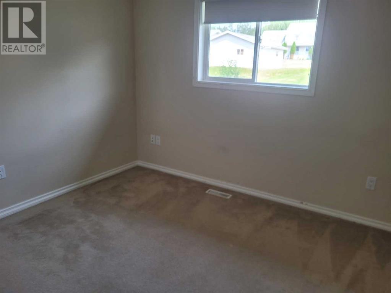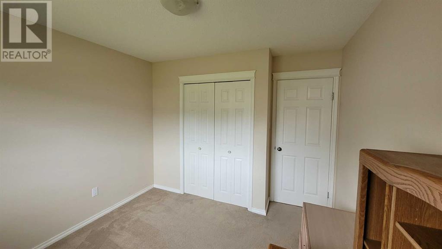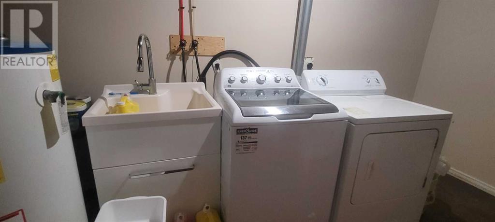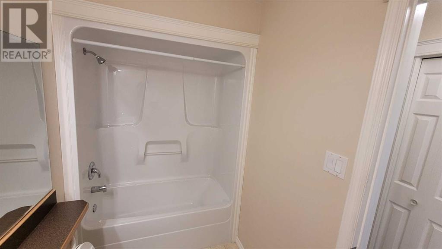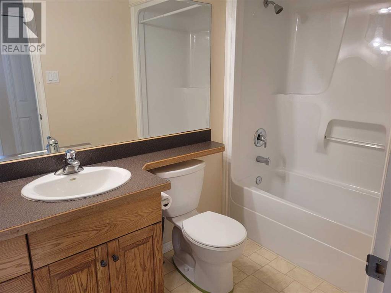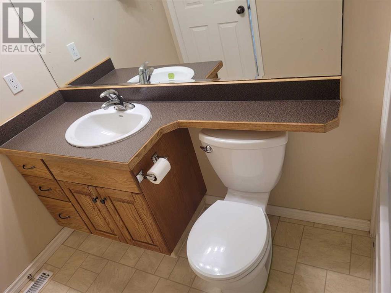4603 4a Street Boyle, Alberta T0A 0M0
5 Bedroom
3 Bathroom
1226 sqft
Bi-Level
None
Forced Air
$255,000
Main 1,226 sq ft and fully finished basement 930 sq ft. Total 2,156 sq ft. Total 5 bedroom (3 bed in Main and 2 in basement) + 2 bath (4 pc). Double attached garage with large driveway. (id:52784)
Property Details
| MLS® Number | A2070120 |
| Property Type | Single Family |
| Community Name | Boyle |
| Features | See Remarks, Other |
| ParkingSpaceTotal | 4 |
| Plan | 9023714 |
| Structure | See Remarks |
Building
| BathroomTotal | 3 |
| BedroomsAboveGround | 3 |
| BedroomsBelowGround | 2 |
| BedroomsTotal | 5 |
| Appliances | Refrigerator, Oven - Electric, Dishwasher, Stove, See Remarks, Garage Door Opener |
| ArchitecturalStyle | Bi-level |
| BasementDevelopment | Finished |
| BasementType | Full (finished) |
| ConstructedDate | 2006 |
| ConstructionStyleAttachment | Detached |
| CoolingType | None |
| ExteriorFinish | Vinyl Siding |
| FlooringType | Carpeted |
| FoundationType | See Remarks |
| HeatingType | Forced Air |
| SizeInterior | 1226 Sqft |
| TotalFinishedArea | 1226 Sqft |
| Type | House |
Parking
| Attached Garage | 2 |
Land
| Acreage | No |
| FenceType | Not Fenced |
| SizeDepth | 16.5 M |
| SizeFrontage | 36 M |
| SizeIrregular | 6400.00 |
| SizeTotal | 6400 Sqft|4,051 - 7,250 Sqft |
| SizeTotalText | 6400 Sqft|4,051 - 7,250 Sqft |
| ZoningDescription | R |
Rooms
| Level | Type | Length | Width | Dimensions |
|---|---|---|---|---|
| Basement | Storage | 3.50 M x 1.36 M | ||
| Basement | Bedroom | 4.44 M x 3.57 M | ||
| Basement | Recreational, Games Room | 8.47 M x 4.04 M | ||
| Basement | 4pc Bathroom | 2.06 M x 2.39 M | ||
| Basement | Bedroom | 3.91 M x 3.62 M | ||
| Basement | Laundry Room | 2.72 M x 1.89 M | ||
| Main Level | Living Room | 4.50 M x 3.43 M | ||
| Main Level | Dining Room | 3.74 M x 2.59 M | ||
| Main Level | Kitchen | 3.44 M x 3.34 M | ||
| Main Level | 4pc Bathroom | 2.53 M x 1.53 M | ||
| Main Level | Primary Bedroom | 3.67 M x 3.35 M | ||
| Main Level | 3pc Bathroom | 1.91 M x 2.03 M | ||
| Main Level | Bedroom | 3.35 M x 3.21 M | ||
| Main Level | Bedroom | 3.16 M x 2.98 M |
https://www.realtor.ca/real-estate/25900736/4603-4a-street-boyle-boyle
Interested?
Contact us for more information

