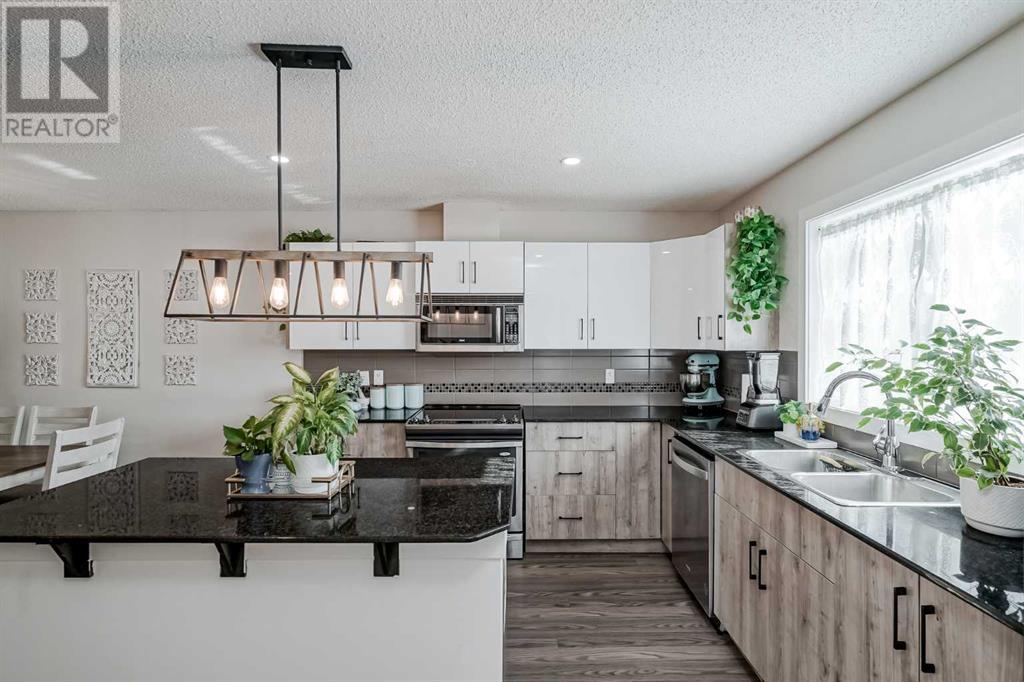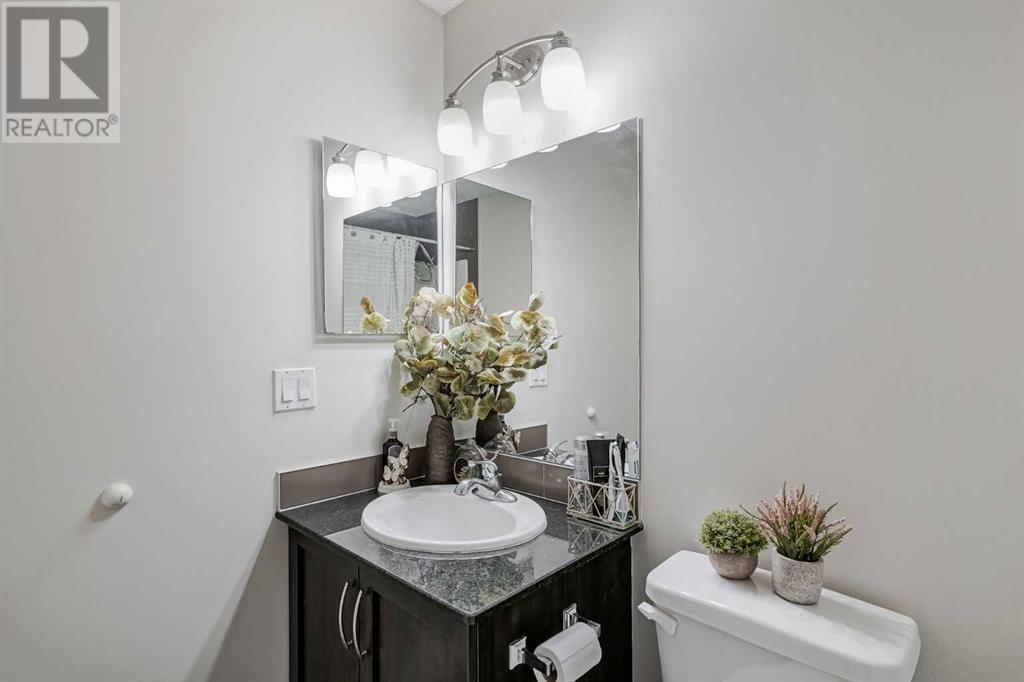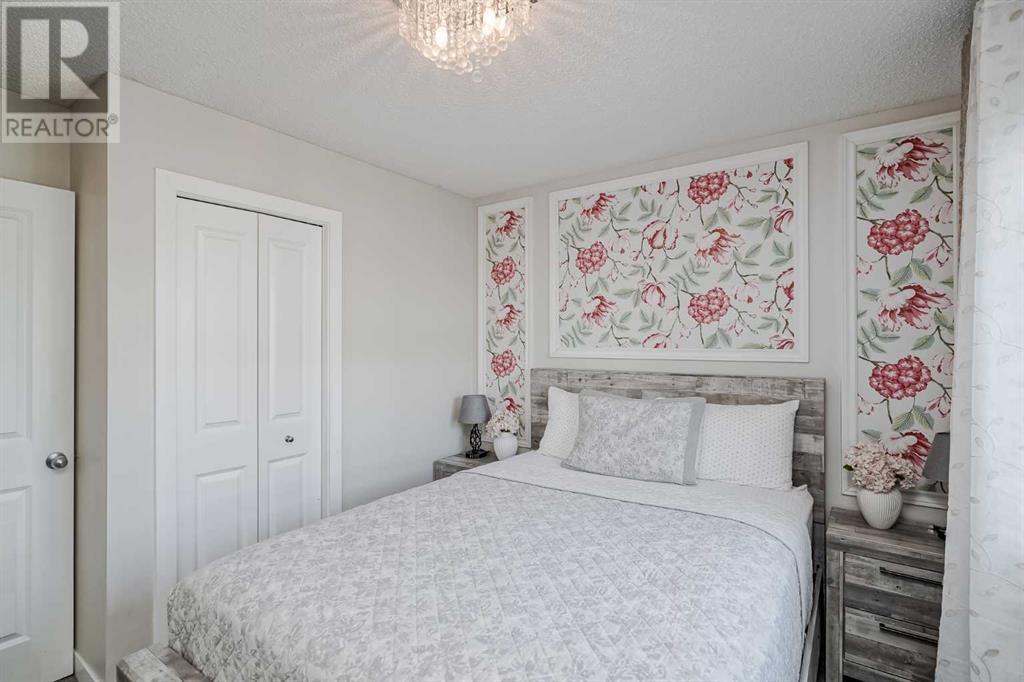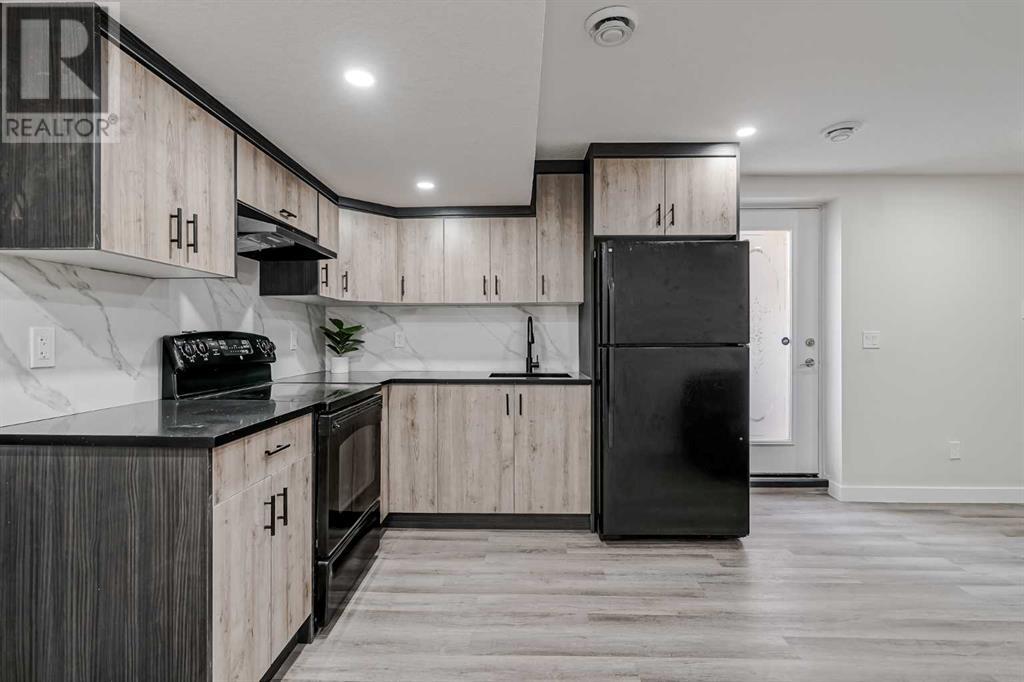46 Skyview Point Link Ne Calgary, Alberta T3N 0G5
$645,000
***Live Up, Rent Down*** A Showhome Quality Investment! This stunning property is more than just a home—it’s a smart investment with a LEGAL basement suite that offers incredible rental potential. The moment you step inside, you’ll be struck by the wow factor—this home truly shows like a showhome with its tasteful wall décor, brand-new kitchen cabinets, and a spacious walk-in pantry. Upstairs, the primary bedroom serves as a peaceful retreat, complete with a luxurious 4-piece ensuite and a generous walk-in closet. Two additional bedrooms and a 4-piece main bath provide comfort and style for the whole family. Outside, you’ll find a newer roof, a brand-new composite deck perfect for outdoor entertaining, and a double detached garage for added convenience. The Basement Legal Suite is a game-changer, featuring two bedrooms, a full kitchen, a modern 3-piece bath with a glass shower and Bluetooth speaker exhaust fan, and its own private walk-up entrance. Large egress windows fill the space with natural light, making it bright and inviting. Situated in a prime location close to schools, daycares, plazas, and walking trails, this home is perfectly positioned for both comfort and convenience. Live up and rent down—this property is a rare find that offers both luxury living and smart financial returns. Don’t miss out on this exceptional opportunity! (id:52784)
Property Details
| MLS® Number | A2157249 |
| Property Type | Single Family |
| Neigbourhood | Skyview Ranch |
| Community Name | Skyview Ranch |
| AmenitiesNearBy | Park, Playground, Schools, Shopping |
| Features | Back Lane, Parking |
| ParkingSpaceTotal | 2 |
| Plan | 1210887 |
| Structure | Deck |
Building
| BathroomTotal | 3 |
| BedroomsAboveGround | 3 |
| BedroomsBelowGround | 2 |
| BedroomsTotal | 5 |
| Appliances | Washer, Refrigerator, Dishwasher, Stove, Dryer, Microwave Range Hood Combo, Garage Door Opener |
| BasementDevelopment | Finished |
| BasementFeatures | Separate Entrance, Walk-up, Suite |
| BasementType | Full (finished) |
| ConstructedDate | 2011 |
| ConstructionMaterial | Wood Frame |
| ConstructionStyleAttachment | Semi-detached |
| CoolingType | None |
| ExteriorFinish | Stone, Vinyl Siding |
| FlooringType | Carpeted, Laminate, Tile |
| FoundationType | Poured Concrete |
| HeatingFuel | Natural Gas |
| HeatingType | Forced Air |
| StoriesTotal | 2 |
| SizeInterior | 1508 Sqft |
| TotalFinishedArea | 1508 Sqft |
| Type | Duplex |
Parking
| Detached Garage | 2 |
| Other |
Land
| Acreage | No |
| FenceType | Fence |
| LandAmenities | Park, Playground, Schools, Shopping |
| LandscapeFeatures | Lawn |
| SizeDepth | 35.5 M |
| SizeFrontage | 7.33 M |
| SizeIrregular | 260.00 |
| SizeTotal | 260 M2|0-4,050 Sqft |
| SizeTotalText | 260 M2|0-4,050 Sqft |
| ZoningDescription | R-2 |
Rooms
| Level | Type | Length | Width | Dimensions |
|---|---|---|---|---|
| Basement | Laundry Room | 3.08 Ft x 4.58 Ft | ||
| Main Level | Other | 5.08 Ft x 5.67 Ft | ||
| Main Level | Living Room | 12.75 Ft x 19.33 Ft | ||
| Main Level | Dining Room | 6.33 Ft x 9.83 Ft | ||
| Main Level | Kitchen | 10.67 Ft x 12.92 Ft | ||
| Main Level | Other | 7.50 Ft x 19.25 Ft | ||
| Upper Level | Primary Bedroom | 11.67 Ft x 13.17 Ft | ||
| Upper Level | Bedroom | 9.58 Ft x 10.00 Ft | ||
| Upper Level | Bedroom | 9.17 Ft x 11.08 Ft | ||
| Upper Level | 4pc Bathroom | 5.42 Ft x 7.83 Ft | ||
| Upper Level | 4pc Bathroom | 5.42 Ft x 8.25 Ft | ||
| Unknown | Bedroom | 8.00 Ft x 12.67 Ft | ||
| Unknown | Bedroom | 10.25 Ft x 10.33 Ft | ||
| Unknown | Kitchen | 8.83 Ft x 12.00 Ft | ||
| Unknown | Family Room | 10.00 Ft x 10.50 Ft | ||
| Unknown | 3pc Bathroom | 3.92 Ft x 7.17 Ft |
https://www.realtor.ca/real-estate/27320262/46-skyview-point-link-ne-calgary-skyview-ranch
Interested?
Contact us for more information












































