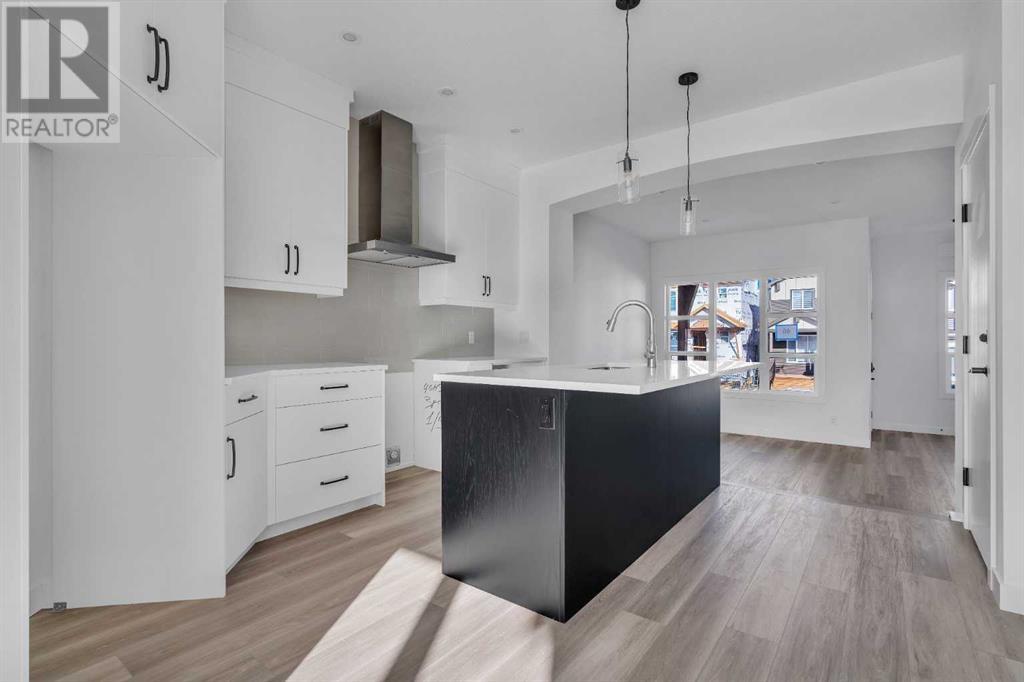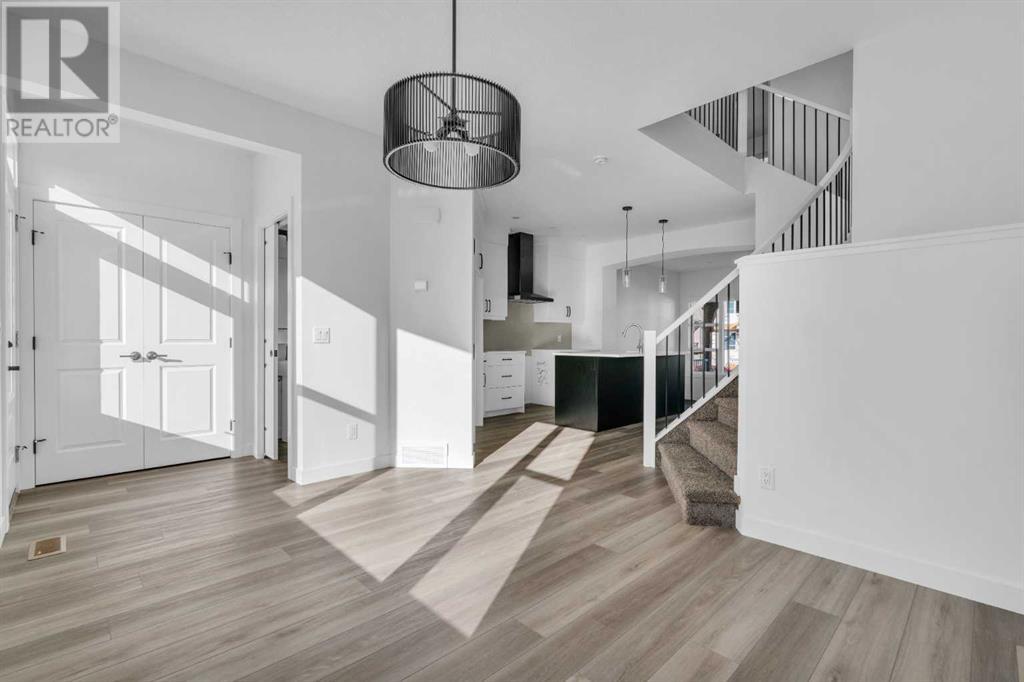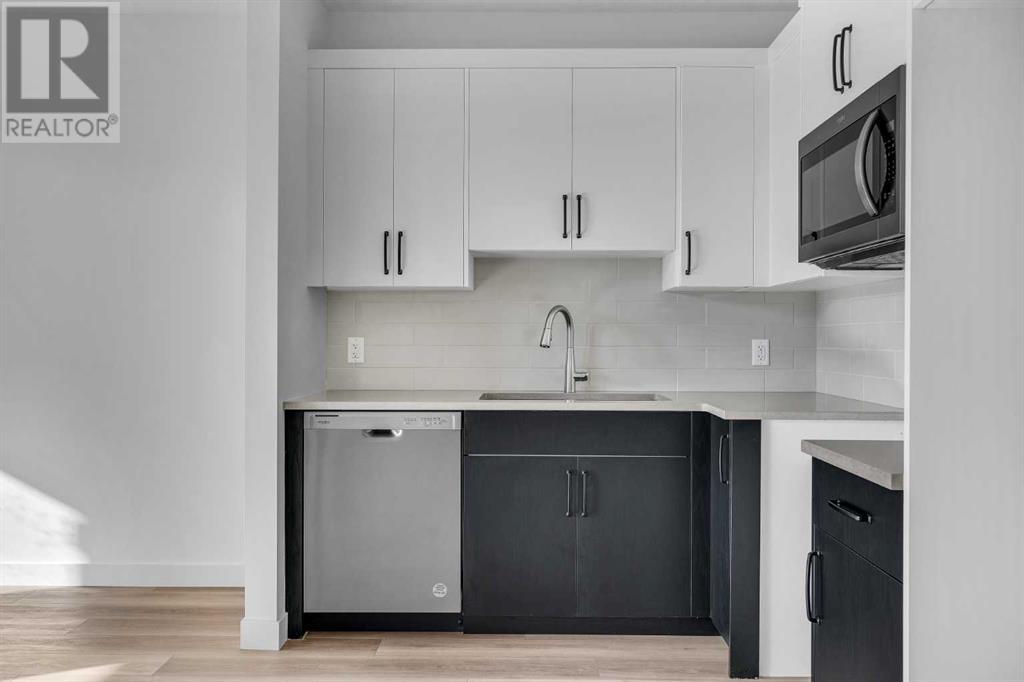46 Herron Street Ne Calgary, Alberta T3P 1Z1
$729,900
An incredible opportunity to own a brand new detached home with a walkout basement with a legal suite! Built by Brookfield Residential, the Belvedere is one of the most popular models with an open concept main level and stunning spiral staircase that leads the second level. The main living area has an expansive from great room, central kitchen and rear dining space that overlooks the backyard. The curved staircase leads to the second level where you'll find a large primary suite with a 5 pc ensuite and walk-in closet. The large ensuite is complete with a soaker tub and walk-in shower in addition to double sinks. Two more bedrooms, a full bathroom and conveniently located laundry room complete the upper level. The bright and open walkout basement has natural light pouring through the legal suite complete with a large kitchen, living/dining area, bedroom, bathroom and laundry. The legal suite is perfect for additional rental income and reducing your monthly mortgage costs! Located in the heart of Livingston, this brand new home comes with full Alberta New Home Warranty and builder warranty. (id:52784)
Property Details
| MLS® Number | A2166321 |
| Property Type | Single Family |
| Neigbourhood | Lewisburg |
| Community Name | Livingston |
| Features | Back Lane, Pvc Window, No Animal Home, No Smoking Home |
| ParkingSpaceTotal | 2 |
| Structure | Porch, Porch, Porch |
Building
| BathroomTotal | 4 |
| BedroomsAboveGround | 3 |
| BedroomsBelowGround | 1 |
| BedroomsTotal | 4 |
| Age | New Building |
| Appliances | Washer, Refrigerator, Dishwasher, Stove, Dryer, Microwave, Hood Fan |
| BasementDevelopment | Finished |
| BasementFeatures | Walk Out, Suite |
| BasementType | Full (finished) |
| ConstructionMaterial | Wood Frame |
| ConstructionStyleAttachment | Detached |
| CoolingType | None |
| ExteriorFinish | Vinyl Siding |
| FireplacePresent | Yes |
| FireplaceTotal | 1 |
| FlooringType | Carpeted, Ceramic Tile, Vinyl |
| FoundationType | Poured Concrete |
| HalfBathTotal | 1 |
| HeatingType | Forced Air |
| StoriesTotal | 2 |
| SizeInterior | 1665 Sqft |
| TotalFinishedArea | 1665 Sqft |
| Type | House |
Parking
| Parking Pad |
Land
| Acreage | No |
| FenceType | Not Fenced |
| SizeDepth | 33 M |
| SizeFrontage | 7.72 M |
| SizeIrregular | 254.80 |
| SizeTotal | 254.8 M2|0-4,050 Sqft |
| SizeTotalText | 254.8 M2|0-4,050 Sqft |
| ZoningDescription | R-g |
Rooms
| Level | Type | Length | Width | Dimensions |
|---|---|---|---|---|
| Basement | Living Room | 13.83 Ft x 9.08 Ft | ||
| Basement | Bedroom | 9.42 Ft x 13.00 Ft | ||
| Basement | 4pc Bathroom | Measurements not available | ||
| Main Level | Great Room | 18.83 Ft x 12.67 Ft | ||
| Main Level | Dining Room | 12.67 Ft x 10.25 Ft | ||
| Main Level | 2pc Bathroom | Measurements not available | ||
| Upper Level | Primary Bedroom | 12.75 Ft x 12.67 Ft | ||
| Upper Level | 5pc Bathroom | Measurements not available | ||
| Upper Level | Bedroom | 9.58 Ft x 9.58 Ft | ||
| Upper Level | Bedroom | 9.00 Ft x 10.83 Ft | ||
| Upper Level | 4pc Bathroom | Measurements not available |
https://www.realtor.ca/real-estate/27422258/46-herron-street-ne-calgary-livingston
Interested?
Contact us for more information










































