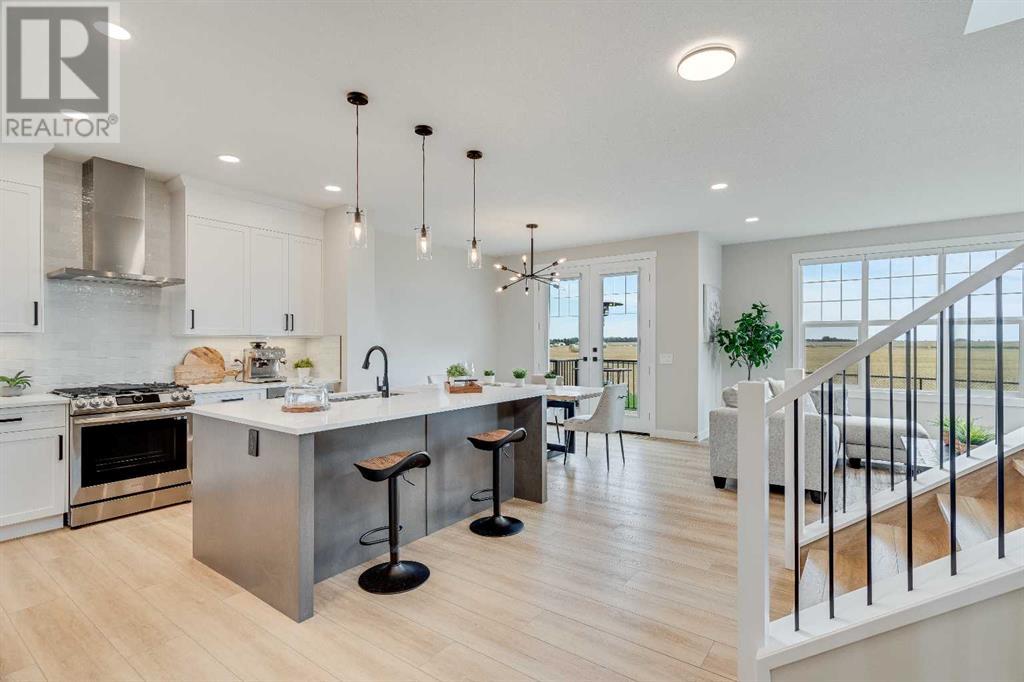3 Bedroom
3 Bathroom
2,134 ft2
Fireplace
None
Other, Forced Air
$689,900
EXQUISITE, BRAND-NEW-HOME – 2134 SQFT, 3 BEDS, 2.5 BATHS, 2-CAR GARAGE & SIDE ENTRANCE. Crafted by Golden Homes, situated in the tranquil Kinniburgh South community minutes from the lake, this residence epitomizes luxury living. Immerse yourself in sophistication with top-tier finishes, seamlessly blending elegance, modern comfort, and intelligent smart-home technology. The double attached garage ensures ample parking, while the kitchen captivates with quartz countertops, a Electric range, and a convenient walk-in pantry. Ascend to the top floor and discover a grand ensuite bathroom with a walk-in closet, complemented by a Jack and Jill washroom for added convenience. Featuring a separate entrance, 9-foot ceilings, 8-foot doors, triple-pane windows, tankless hot water tank, HRV system and double vanities in both upper-level washrooms, this property perfectly harmonizes style, functionality, and serenity. *Important Note – This home is currently under construction anticipated completion by May 2025. Photos and dimensions provided are from a finished build of the same model. Specifications are as per builder specs. (id:52784)
Property Details
|
MLS® Number
|
A2178325 |
|
Property Type
|
Single Family |
|
Community Name
|
Kinniburgh |
|
Amenities Near By
|
Park, Playground, Schools, Shopping, Water Nearby |
|
Community Features
|
Lake Privileges, Fishing |
|
Features
|
Other, Pvc Window, Closet Organizers, No Animal Home, No Smoking Home, Gas Bbq Hookup |
|
Parking Space Total
|
4 |
|
Plan
|
241 1824 |
Building
|
Bathroom Total
|
3 |
|
Bedrooms Above Ground
|
3 |
|
Bedrooms Total
|
3 |
|
Age
|
New Building |
|
Appliances
|
Refrigerator, Range - Electric, Dishwasher, Microwave, Hood Fan |
|
Basement Development
|
Partially Finished |
|
Basement Features
|
Separate Entrance |
|
Basement Type
|
Partial (partially Finished) |
|
Construction Material
|
Poured Concrete, Wood Frame |
|
Construction Style Attachment
|
Semi-detached |
|
Cooling Type
|
None |
|
Exterior Finish
|
Concrete, Stone, Vinyl Siding |
|
Fireplace Present
|
Yes |
|
Fireplace Total
|
1 |
|
Flooring Type
|
Carpeted, Tile, Vinyl Plank |
|
Foundation Type
|
Poured Concrete |
|
Half Bath Total
|
1 |
|
Heating Fuel
|
Natural Gas |
|
Heating Type
|
Other, Forced Air |
|
Stories Total
|
2 |
|
Size Interior
|
2,134 Ft2 |
|
Total Finished Area
|
2134.38 Sqft |
|
Type
|
Duplex |
Parking
Land
|
Acreage
|
No |
|
Fence Type
|
Partially Fenced |
|
Land Amenities
|
Park, Playground, Schools, Shopping, Water Nearby |
|
Size Depth
|
33 M |
|
Size Frontage
|
9.14 M |
|
Size Irregular
|
301.75 |
|
Size Total
|
301.75 M2|0-4,050 Sqft |
|
Size Total Text
|
301.75 M2|0-4,050 Sqft |
|
Zoning Description
|
R2 |
Rooms
| Level |
Type |
Length |
Width |
Dimensions |
|
Second Level |
Bedroom |
|
|
10.25 Ft x 12.42 Ft |
|
Second Level |
4pc Bathroom |
|
|
12.50 Ft x 5.08 Ft |
|
Second Level |
Other |
|
|
10.50 Ft x 5.42 Ft |
|
Second Level |
Bedroom |
|
|
12.50 Ft x 11.08 Ft |
|
Second Level |
Bedroom |
|
|
11.00 Ft x 11.00 Ft |
|
Second Level |
5pc Bathroom |
|
|
10.50 Ft x 9.83 Ft |
|
Second Level |
Laundry Room |
|
|
5.08 Ft x 6.58 Ft |
|
Main Level |
Family Room |
|
|
14.00 Ft x 12.58 Ft |
|
Main Level |
Kitchen |
|
|
12.08 Ft x 12.58 Ft |
|
Main Level |
Dining Room |
|
|
11.08 Ft x 11.00 Ft |
|
Main Level |
2pc Bathroom |
|
|
4.00 Ft x 7.25 Ft |
https://www.realtor.ca/real-estate/27634132/459-kinniburgh-loop-chestermere-kinniburgh




















































