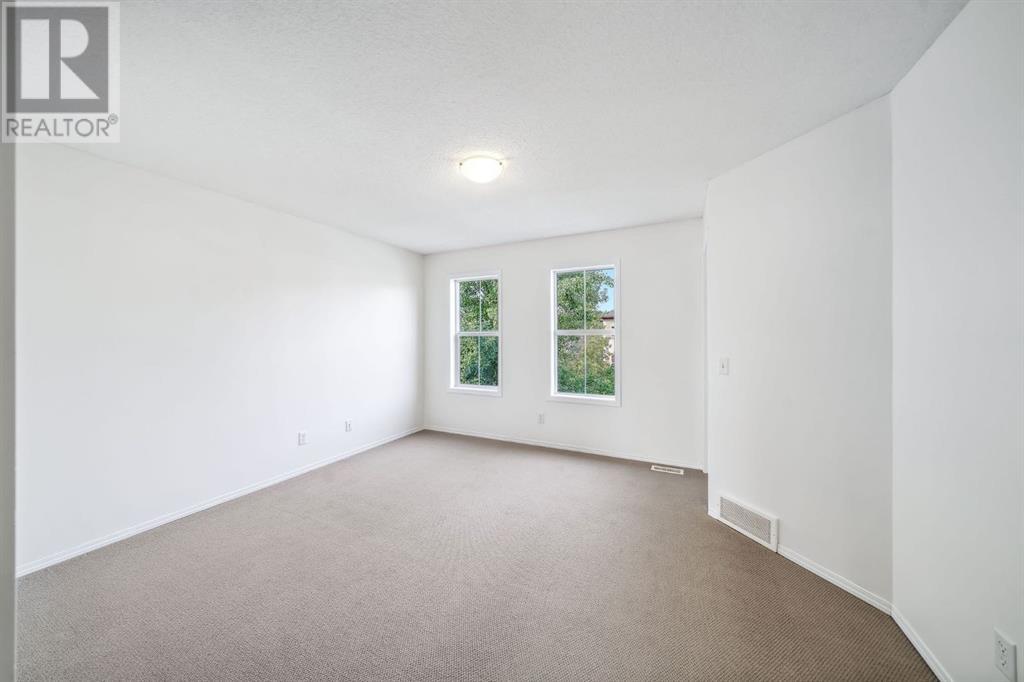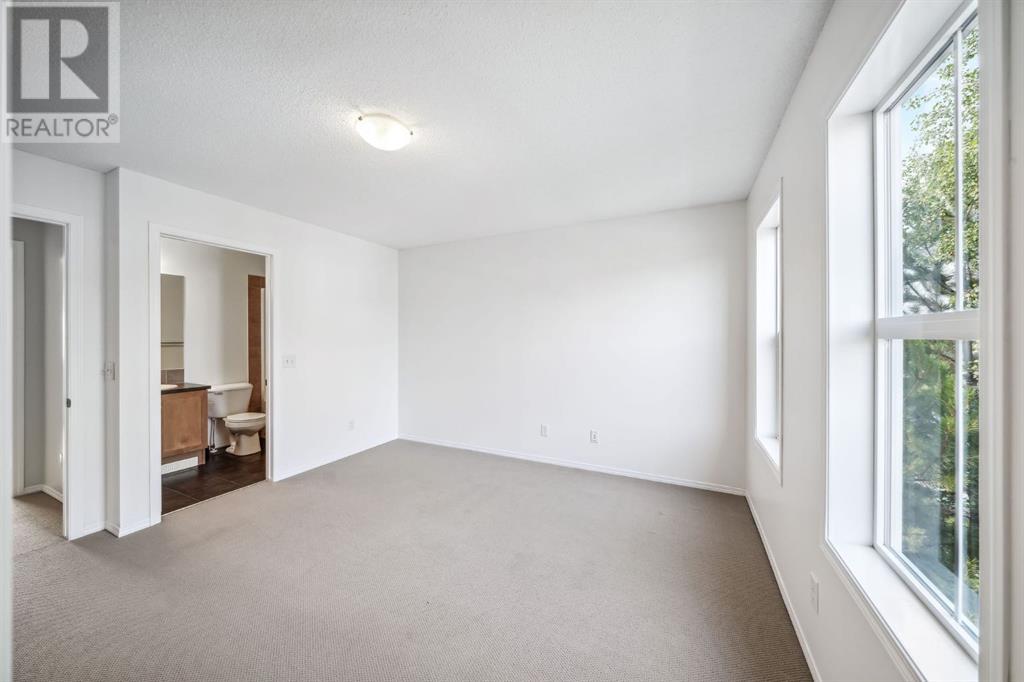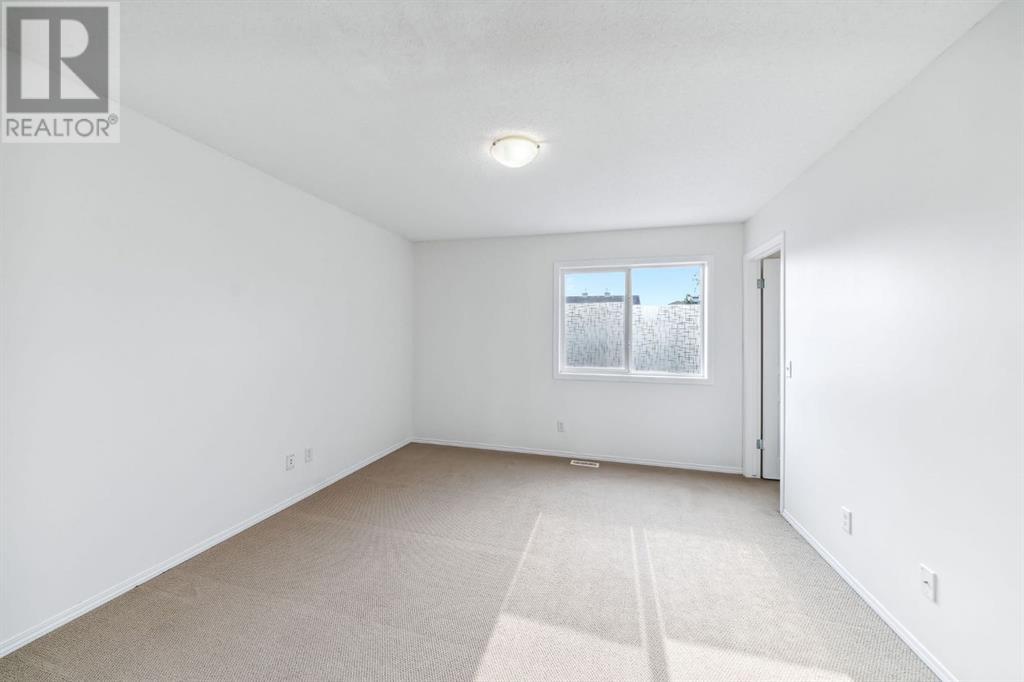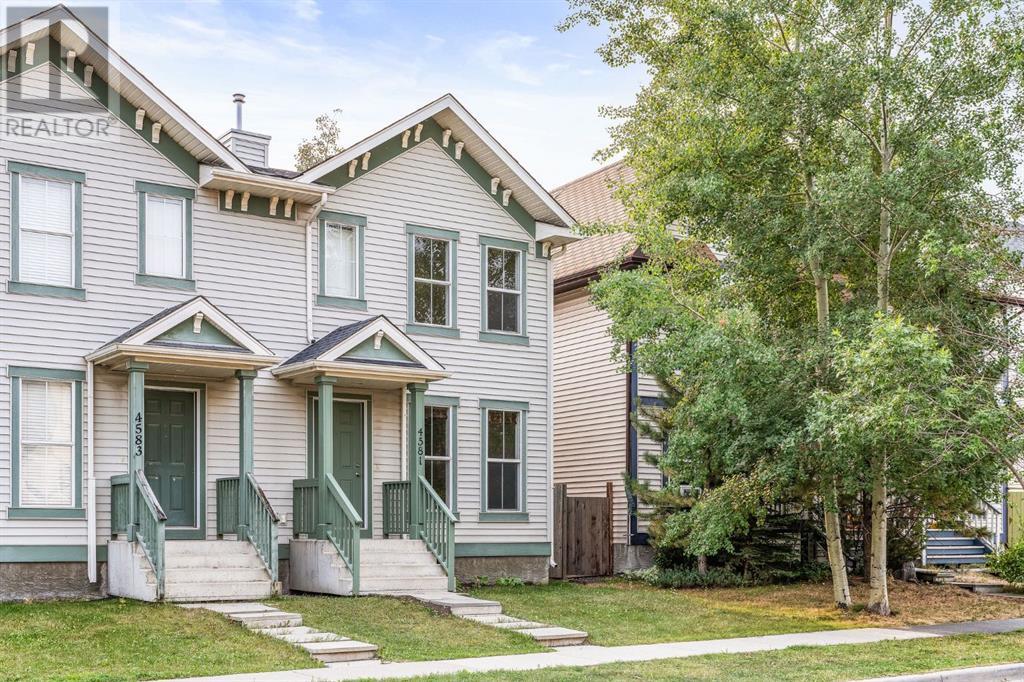4581 Elgin Avenue Se Calgary, Alberta T2Z 0E8
$499,000
This great Semi-Detached home is located on a quiet street in the desirable area of McKenzie Towne. The home has been freshly painted throughout the top and main floor of the home, brand new roof last month, new light fixtures and new laminate on the main floor, this home is turn key and ready for its next owner. With two bedroom’s up and both with 4pc. Ensuite’s that is perfect for a small family or revenue property. The home has a good sized kitchen with ample storage and counter top space and eating area. It also has an open floor plan on main level with a large living room with a mug room off the back entrance. The grand patio in the backyard is great for entertaining and bbq’s, with above ground gardening plots and the yard that is full fenced. This homes basement is wide open for future development. (id:52784)
Property Details
| MLS® Number | A2165654 |
| Property Type | Single Family |
| Neigbourhood | Elgin |
| Community Name | McKenzie Towne |
| AmenitiesNearBy | Park, Playground, Schools, Shopping, Water Nearby |
| CommunityFeatures | Lake Privileges |
| Features | See Remarks, Back Lane |
| ParkingSpaceTotal | 2 |
| Plan | 0710755 |
| Structure | Deck |
Building
| BathroomTotal | 3 |
| BedroomsAboveGround | 2 |
| BedroomsTotal | 2 |
| Appliances | Washer, Refrigerator, Range - Electric, Dishwasher, Dryer, Microwave, Window Coverings |
| BasementDevelopment | Unfinished |
| BasementType | Full (unfinished) |
| ConstructedDate | 2007 |
| ConstructionMaterial | Wood Frame |
| ConstructionStyleAttachment | Semi-detached |
| CoolingType | None |
| ExteriorFinish | Vinyl Siding |
| FlooringType | Carpeted, Ceramic Tile, Laminate |
| FoundationType | Poured Concrete |
| HalfBathTotal | 1 |
| HeatingFuel | Natural Gas |
| HeatingType | Forced Air |
| StoriesTotal | 2 |
| SizeInterior | 1125.47 Sqft |
| TotalFinishedArea | 1125.47 Sqft |
| Type | Duplex |
Parking
| Parking Pad |
Land
| Acreage | No |
| FenceType | Fence |
| LandAmenities | Park, Playground, Schools, Shopping, Water Nearby |
| LandscapeFeatures | Garden Area |
| SizeFrontage | 6.63 M |
| SizeIrregular | 2594.10 |
| SizeTotal | 2594.1 Sqft|0-4,050 Sqft |
| SizeTotalText | 2594.1 Sqft|0-4,050 Sqft |
| ZoningDescription | R-2 |
Rooms
| Level | Type | Length | Width | Dimensions |
|---|---|---|---|---|
| Second Level | Primary Bedroom | 13.50 Ft x 12.42 Ft | ||
| Second Level | Bedroom | 12.75 Ft x 11.75 Ft | ||
| Second Level | 4pc Bathroom | Measurements not available | ||
| Second Level | 4pc Bathroom | Measurements not available | ||
| Main Level | Other | 13.75 Ft x 11.83 Ft | ||
| Main Level | Living Room | 14.08 Ft x 13.42 Ft | ||
| Main Level | Foyer | 5.25 Ft x 4.25 Ft | ||
| Main Level | 2pc Bathroom | Measurements not available | ||
| Main Level | Other | 5.17 Ft x 3.58 Ft |
https://www.realtor.ca/real-estate/27435646/4581-elgin-avenue-se-calgary-mckenzie-towne
Interested?
Contact us for more information
































