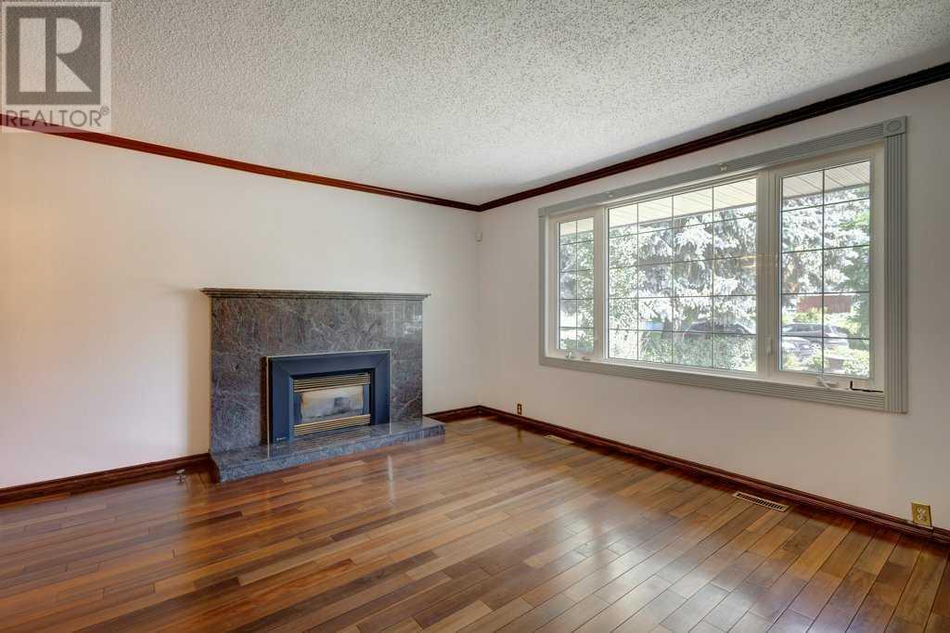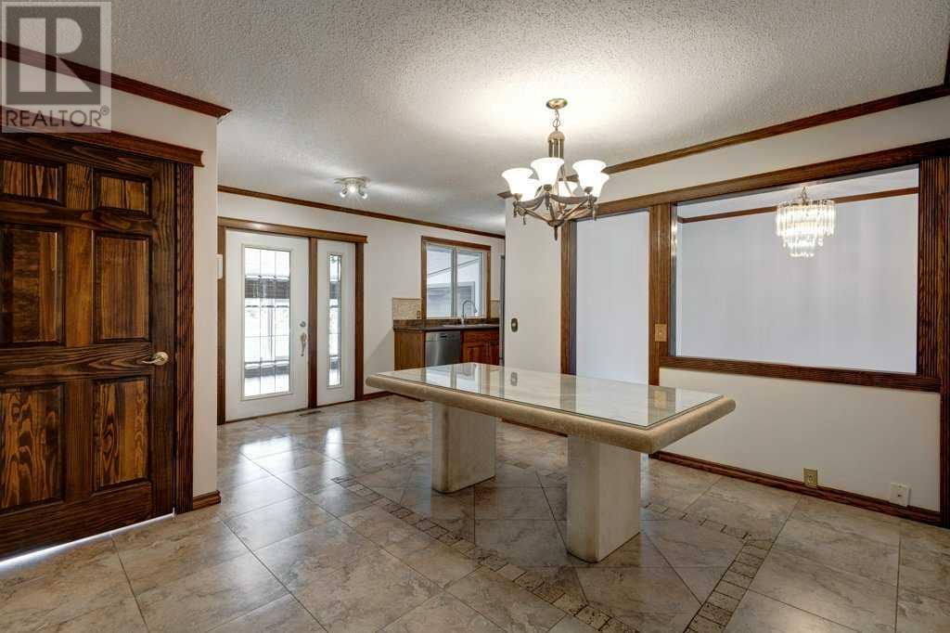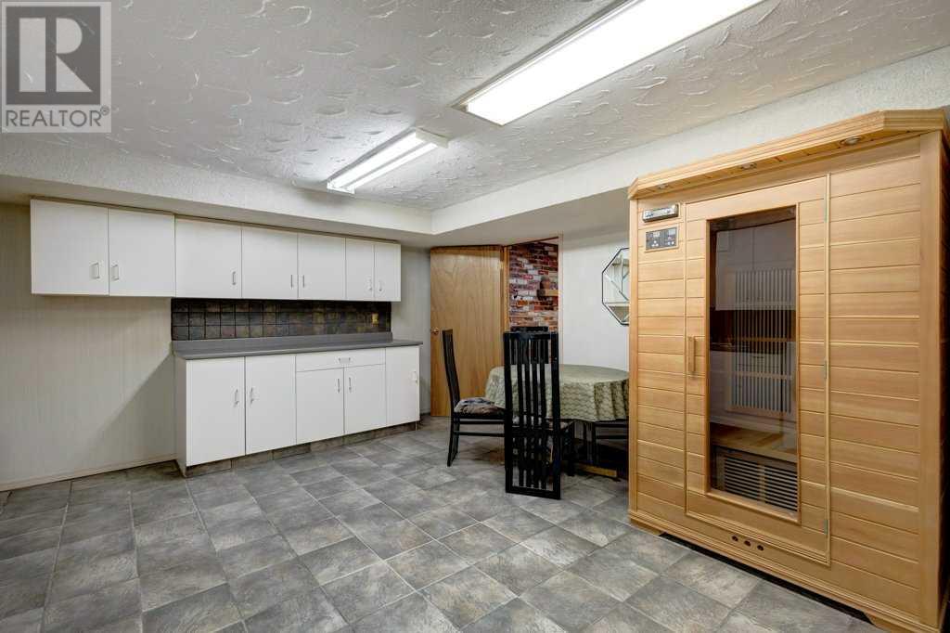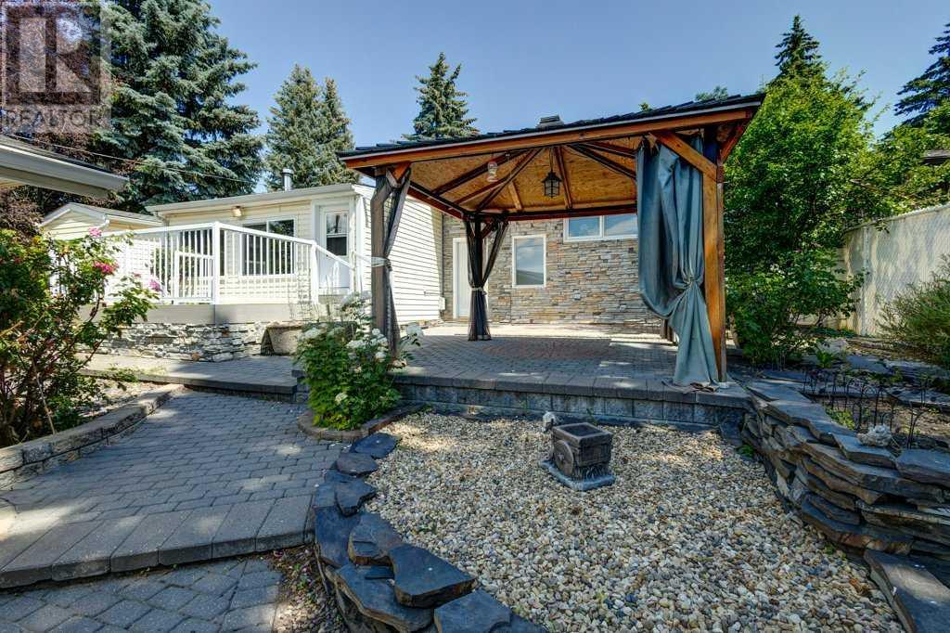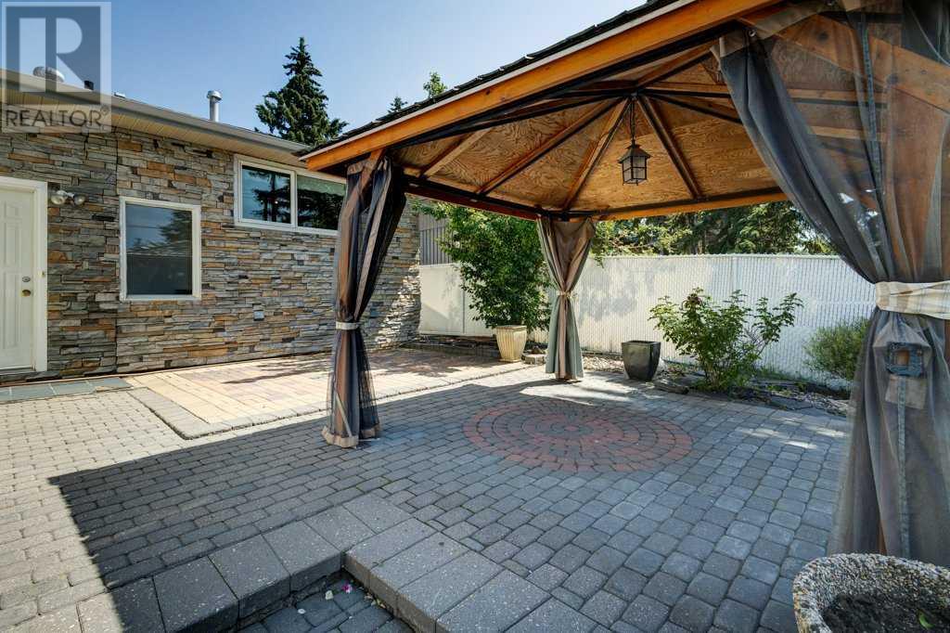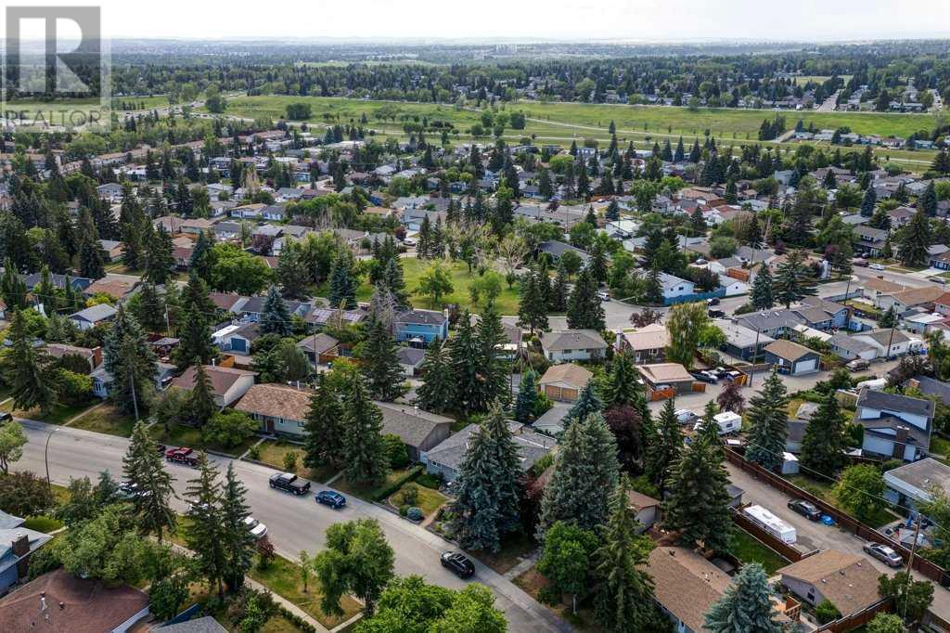3 Bedroom
2 Bathroom
1546 sqft
Bungalow
Fireplace
None
Forced Air
Landscaped
$639,900
Welcome to this charming and spacious bungalow in the highly sought-after community of Queensland! This well appointed home is situated on a large pie-shaped lot with West facing backyard and gorgeous landscaping that creates a serene and private oasis. Perfect for families and outdoor enthusiasts alike, the property features a double detached garage with an extra-high ceiling and garage door, as well as a gated double parking pad spacious enough for an RV, boat, or recreational toys. Conveniently, both back onto a paved lane. The exterior is finished with beautiful stone veneer siding, vinyl windows, and asphalt shingles that complement this home's already impressive curb appeal. Inside, the main level boasts hardwood and tile flooring throughout, and a comfortable living area with large windows that flood the space with natural light. The cozy fireplace adds warmth and ambiance. The kitchen is well-equipped with stainless steel appliances, a gas stove, granite countertops, ample cabinet space, and a stylish tile backsplash. Adjacent to the kitchen, you'll find a delightful sunroom with a wood stove that opens onto the back deck, perfect for year-round enjoyment. The dining area is conveniently located next to the kitchen, making family meals and entertaining a breeze. This level also includes a luxurious 3-piece bathroom with a relaxing swirl tub, a spacious primary bedroom with a den space and walk-in closet, and two additional bedrooms. The finished basement is ideal for entertaining and offers additional living space, including a rec room with a fireplace and wet bar, a 3-piece bathroom, plenty of storage space, and a large laundry area with a sink and lots of cabinetry. Step outside to discover beautifully landscaped grounds featuring stone patios, walkways, a gazebo, a large storage shed with two sections, and wiring for a hot tub. The front and back yards are lush with trees and shrubs, providing a tranquil retreat and a gardener's dream. Queensland is a vib rant community with plenty of amenities. Enjoy nearby parks, top rated schools, shopping centers, and easy access to major roadways. Fish Creek Provincial Park is just a short drive away, offering endless opportunities for outdoor recreation. This long term owner bungalow has been lovingly cared for and is ready for your personal updates. Don’t miss out on this exceptional opportunity in one of SE Calgary's most desirable neighborhoods. (id:52784)
Property Details
|
MLS® Number
|
A2150906 |
|
Property Type
|
Single Family |
|
Neigbourhood
|
Deer Ridge |
|
Community Name
|
Queensland |
|
AmenitiesNearBy
|
Park, Playground, Schools, Shopping |
|
Features
|
Back Lane, Wet Bar, Pvc Window |
|
ParkingSpaceTotal
|
4 |
|
Plan
|
7410109 |
|
Structure
|
Shed, Deck |
Building
|
BathroomTotal
|
2 |
|
BedroomsAboveGround
|
3 |
|
BedroomsTotal
|
3 |
|
Appliances
|
Washer, Refrigerator, Gas Stove(s), Dishwasher, Dryer, Freezer, Microwave Range Hood Combo, Window Coverings |
|
ArchitecturalStyle
|
Bungalow |
|
BasementDevelopment
|
Finished |
|
BasementType
|
Full (finished) |
|
ConstructedDate
|
1974 |
|
ConstructionMaterial
|
Wood Frame |
|
ConstructionStyleAttachment
|
Detached |
|
CoolingType
|
None |
|
ExteriorFinish
|
Stone, Vinyl Siding |
|
FireplacePresent
|
Yes |
|
FireplaceTotal
|
3 |
|
FlooringType
|
Hardwood, Tile |
|
FoundationType
|
Poured Concrete |
|
HeatingFuel
|
Natural Gas |
|
HeatingType
|
Forced Air |
|
StoriesTotal
|
1 |
|
SizeInterior
|
1546 Sqft |
|
TotalFinishedArea
|
1546 Sqft |
|
Type
|
House |
Parking
|
Detached Garage
|
2 |
|
Parking Pad
|
|
|
RV
|
|
Land
|
Acreage
|
No |
|
FenceType
|
Fence |
|
LandAmenities
|
Park, Playground, Schools, Shopping |
|
LandscapeFeatures
|
Landscaped |
|
SizeDepth
|
38.9 M |
|
SizeFrontage
|
15.28 M |
|
SizeIrregular
|
690.00 |
|
SizeTotal
|
690 M2|7,251 - 10,889 Sqft |
|
SizeTotalText
|
690 M2|7,251 - 10,889 Sqft |
|
ZoningDescription
|
R-c1 |
Rooms
| Level |
Type |
Length |
Width |
Dimensions |
|
Basement |
3pc Bathroom |
|
|
7.83 Ft x 6.75 Ft |
|
Basement |
Laundry Room |
|
|
15.92 Ft x 14.83 Ft |
|
Basement |
Recreational, Games Room |
|
|
37.75 Ft x 19.42 Ft |
|
Basement |
Storage |
|
|
9.75 Ft x 5.25 Ft |
|
Main Level |
3pc Bathroom |
|
|
4.92 Ft x 13.42 Ft |
|
Main Level |
Bedroom |
|
|
8.42 Ft x 11.83 Ft |
|
Main Level |
Bedroom |
|
|
11.50 Ft x 11.83 Ft |
|
Main Level |
Dining Room |
|
|
12.75 Ft x 16.92 Ft |
|
Main Level |
Kitchen |
|
|
9.42 Ft x 8.42 Ft |
|
Main Level |
Living Room |
|
|
14.58 Ft x 20.50 Ft |
|
Main Level |
Primary Bedroom |
|
|
11.50 Ft x 13.83 Ft |
|
Main Level |
Sunroom |
|
|
17.17 Ft x 11.75 Ft |
https://www.realtor.ca/real-estate/27196514/455-queen-charlotte-drive-se-calgary-queensland






