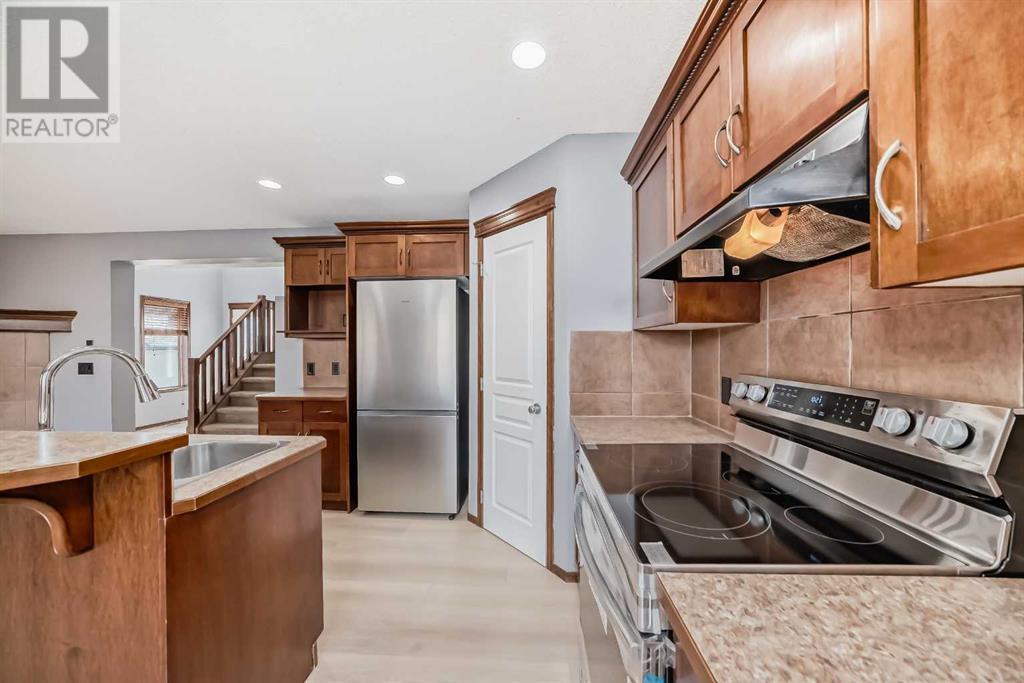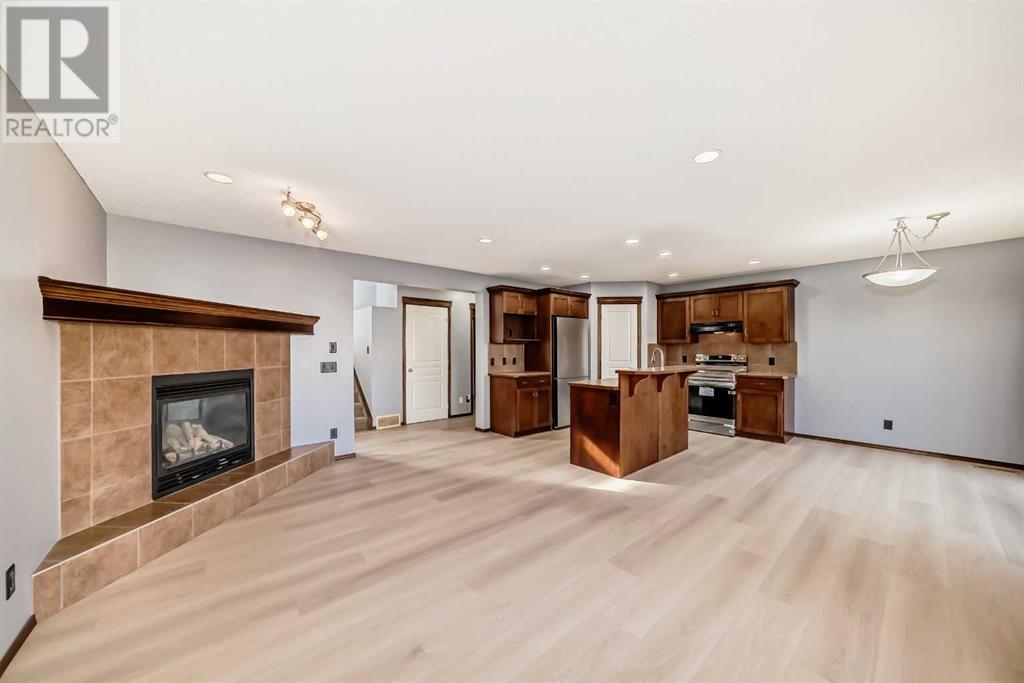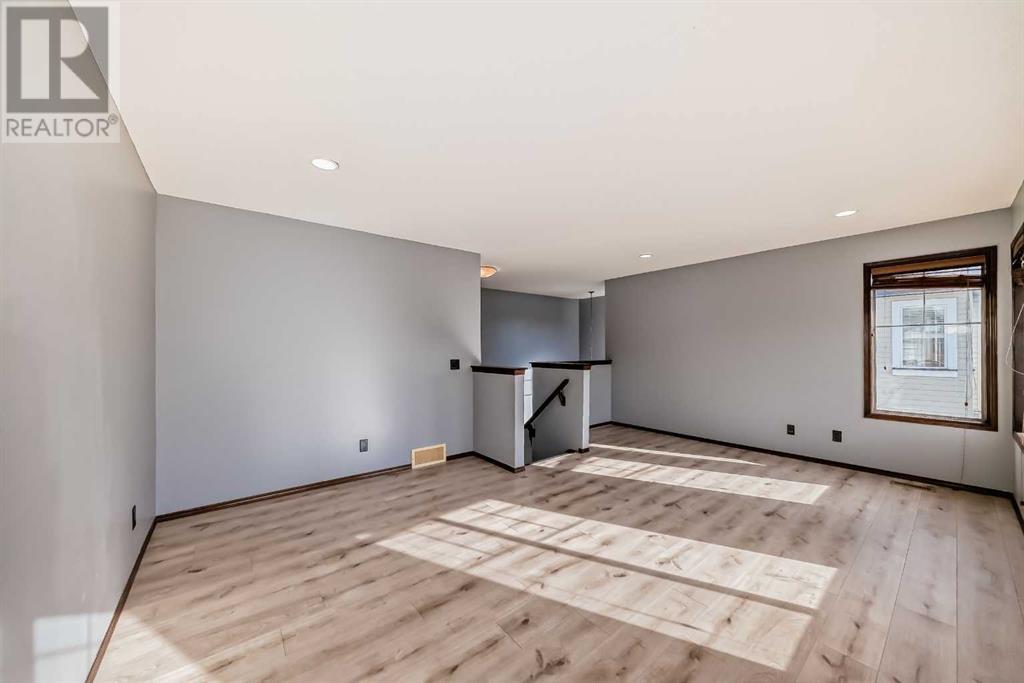455 Cranston Drive Se Calgary, Alberta T3M 0C2
$630,000
Investment Alert ! Single family Detached house be situated in beautiful community of Cranston comes with a smart floor plan and a great location. The main floor is all done with luxury vinyl plank, The Kitchen features Maple cabinetry, a corner pantry and an Island also brand new electric stove , refrigerator . You'll also find a cozy fireplace in the Living room and a main floor Laundry Room. Upstairs there is a generous bonus room and a fantastic Master Bedroom. The en-suite is big & bright and comes with a corner soaker tub and separate shower. The back yard is fenced, with an awesome deck, perfect for barbequing and entertaining. Cranston is the perfect destination for active families. Walking distance to Shops, services, schools and recreation with easy access to the Highways and the South Region Health Center. Book your showing today! Plus new roof replaced on 2021. (id:52784)
Property Details
| MLS® Number | A2173866 |
| Property Type | Single Family |
| Neigbourhood | Cranston |
| Community Name | Cranston |
| Amenities Near By | Playground, Schools, Shopping |
| Features | No Animal Home, No Smoking Home |
| Parking Space Total | 4 |
| Plan | 0711337 |
| Structure | Deck |
Building
| Bathroom Total | 3 |
| Bedrooms Above Ground | 3 |
| Bedrooms Total | 3 |
| Appliances | Washer, Refrigerator, Dishwasher, Stove, Dryer, Hood Fan, Window Coverings |
| Basement Development | Unfinished |
| Basement Type | Full (unfinished) |
| Constructed Date | 2007 |
| Construction Material | Wood Frame |
| Construction Style Attachment | Detached |
| Cooling Type | None |
| Exterior Finish | Stone, Vinyl Siding |
| Fireplace Present | Yes |
| Fireplace Total | 1 |
| Flooring Type | Carpeted, Vinyl Plank |
| Foundation Type | Poured Concrete |
| Half Bath Total | 1 |
| Heating Fuel | Natural Gas |
| Heating Type | Forced Air |
| Stories Total | 2 |
| Size Interior | 1,717 Ft2 |
| Total Finished Area | 1717.3 Sqft |
| Type | House |
Parking
| Attached Garage | 2 |
Land
| Acreage | No |
| Fence Type | Fence |
| Land Amenities | Playground, Schools, Shopping |
| Size Depth | 34.99 M |
| Size Frontage | 12.24 M |
| Size Irregular | 410.00 |
| Size Total | 410 M2|4,051 - 7,250 Sqft |
| Size Total Text | 410 M2|4,051 - 7,250 Sqft |
| Zoning Description | R-g |
Rooms
| Level | Type | Length | Width | Dimensions |
|---|---|---|---|---|
| Second Level | Bonus Room | 17.92 Ft x 14.17 Ft | ||
| Second Level | Bedroom | 10.00 Ft x 8.92 Ft | ||
| Second Level | Bedroom | 10.17 Ft x 9.00 Ft | ||
| Second Level | 4pc Bathroom | 9.00 Ft x 4.92 Ft | ||
| Second Level | Primary Bedroom | 14.00 Ft x 12.00 Ft | ||
| Second Level | 4pc Bathroom | 14.25 Ft x 10.92 Ft | ||
| Second Level | Other | 5.83 Ft x 4.67 Ft | ||
| Basement | Storage | 28.92 Ft x 21.92 Ft | ||
| Main Level | Other | 7.25 Ft x 4.67 Ft | ||
| Main Level | Living Room | 16.58 Ft x 12.08 Ft | ||
| Main Level | Dining Room | 10.50 Ft x 7.08 Ft | ||
| Main Level | Kitchen | 11.00 Ft x 10.50 Ft | ||
| Main Level | Pantry | 4.00 Ft x 3.92 Ft | ||
| Main Level | 2pc Bathroom | 4.75 Ft x 4.67 Ft | ||
| Main Level | Other | 6.67 Ft x 4.67 Ft | ||
| Main Level | Laundry Room | 5.58 Ft x 4.42 Ft |
https://www.realtor.ca/real-estate/27559779/455-cranston-drive-se-calgary-cranston
Contact Us
Contact us for more information




















































