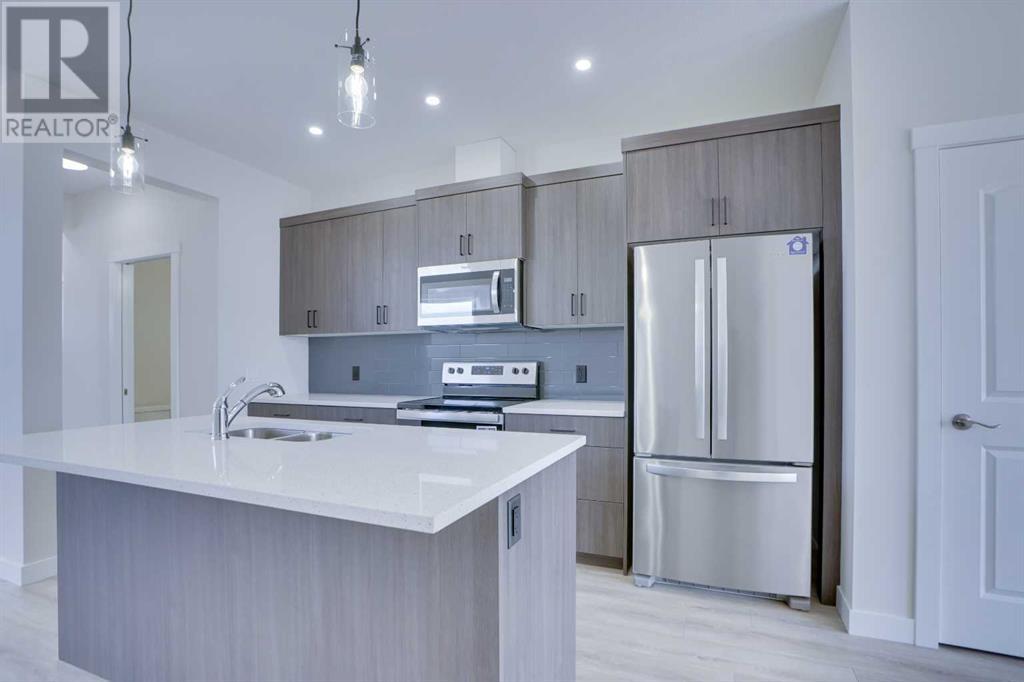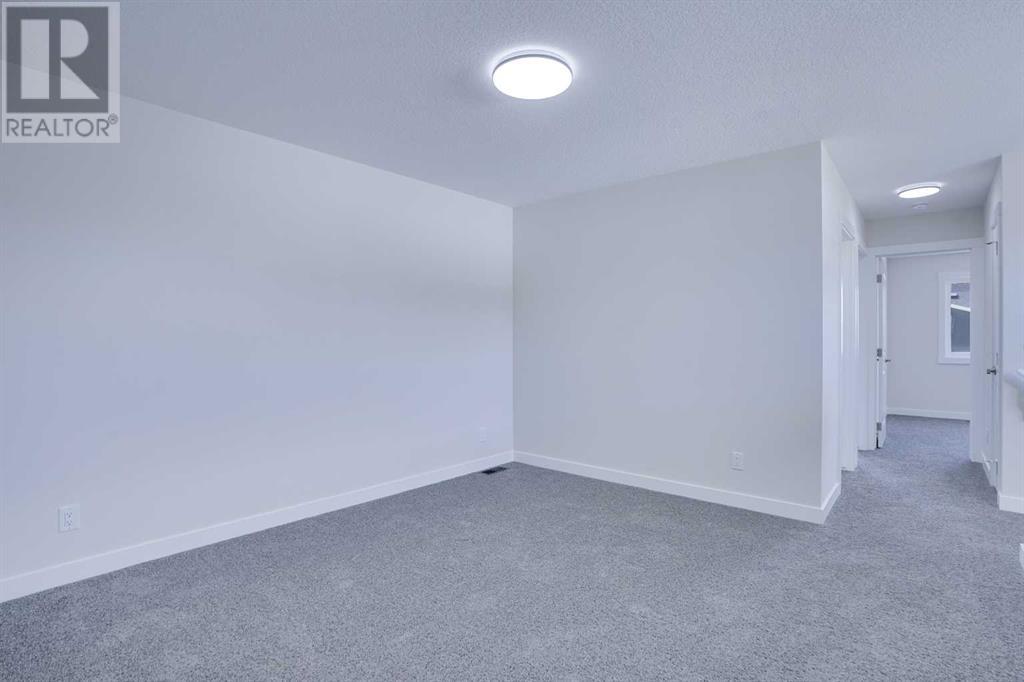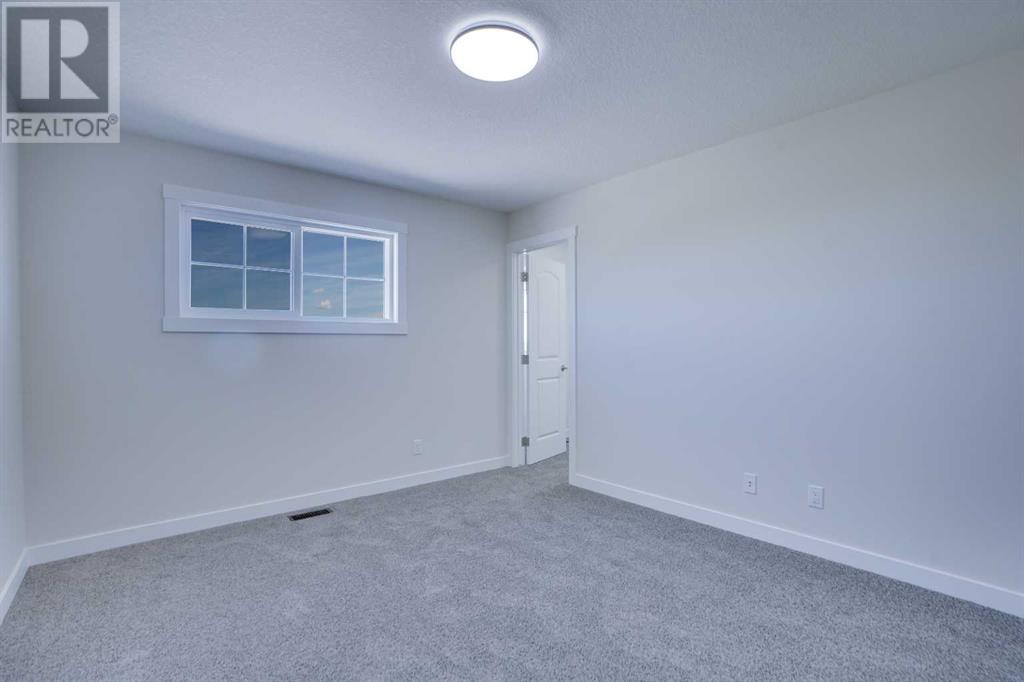453 Chinook Winds View Airdrie, Alberta T4B 5J6
4 Bedroom
4 Bathroom
1849 sqft
Fireplace
Central Air Conditioning
Other, Forced Air
$674,999
Brand New House in Chinook Gate by Brookfield Homes This brand new home in Chinook Gate, built by Brookfield Homes, offers a spacious and modern living environment: Main Floor: Huge living room Beautiful kitchen Upstairs: Master bedroom with ensuite bathroom Two additional decent-sized bedrooms Bonus room Basement: Separate entrance Fully finished with another bedroom, a full bathroom, and a decent-sized recreation room And also double garage on the back (id:52784)
Property Details
| MLS® Number | A2171806 |
| Property Type | Single Family |
| Neigbourhood | Chinook Gate |
| Community Name | Chinook Gate |
| AmenitiesNearBy | Park, Playground, Schools, Shopping, Water Nearby |
| CommunityFeatures | Lake Privileges |
| Features | See Remarks, Back Lane |
| ParkingSpaceTotal | 2 |
| Plan | 2310544 |
| Structure | See Remarks |
Building
| BathroomTotal | 4 |
| BedroomsAboveGround | 3 |
| BedroomsBelowGround | 1 |
| BedroomsTotal | 4 |
| Age | New Building |
| Appliances | Refrigerator, Range - Electric, Dishwasher, Washer & Dryer |
| BasementDevelopment | Finished |
| BasementType | Full (finished) |
| ConstructionStyleAttachment | Semi-detached |
| CoolingType | Central Air Conditioning |
| ExteriorFinish | Asphalt |
| FireplacePresent | Yes |
| FireplaceTotal | 1 |
| FlooringType | Carpeted, Ceramic Tile, Laminate |
| FoundationType | Poured Concrete |
| HalfBathTotal | 1 |
| HeatingType | Other, Forced Air |
| StoriesTotal | 2 |
| SizeInterior | 1849 Sqft |
| TotalFinishedArea | 1849 Sqft |
| Type | Duplex |
Parking
| Detached Garage | 2 |
Land
| Acreage | No |
| FenceType | Not Fenced |
| LandAmenities | Park, Playground, Schools, Shopping, Water Nearby |
| SizeDepth | 6.9 M |
| SizeFrontage | 2.05 M |
| SizeIrregular | 2583.00 |
| SizeTotal | 2583 Sqft|0-4,050 Sqft |
| SizeTotalText | 2583 Sqft|0-4,050 Sqft |
| ZoningDescription | R2 |
Rooms
| Level | Type | Length | Width | Dimensions |
|---|---|---|---|---|
| Second Level | 4pc Bathroom | 8.17 Ft x 5.00 Ft | ||
| Second Level | 4pc Bathroom | 5.75 Ft x 10.00 Ft | ||
| Second Level | Bedroom | 8.25 Ft x 13.67 Ft | ||
| Second Level | Bedroom | 8.58 Ft x 10.25 Ft | ||
| Second Level | Primary Bedroom | 10.92 Ft x 15.33 Ft | ||
| Basement | 4pc Bathroom | 4.92 Ft x 8.83 Ft | ||
| Basement | Bedroom | 10.75 Ft x 10.83 Ft | ||
| Basement | Living Room | 16.25 Ft x 23.83 Ft | ||
| Main Level | 2pc Bathroom | 3.00 Ft x 6.33 Ft | ||
| Main Level | Kitchen | 12.42 Ft x 17.75 Ft | ||
| Main Level | Dining Room | 10.08 Ft x 15.58 Ft | ||
| Main Level | Living Room | 17.08 Ft x 12.33 Ft |
https://www.realtor.ca/real-estate/27519924/453-chinook-winds-view-airdrie-chinook-gate
Interested?
Contact us for more information
















































