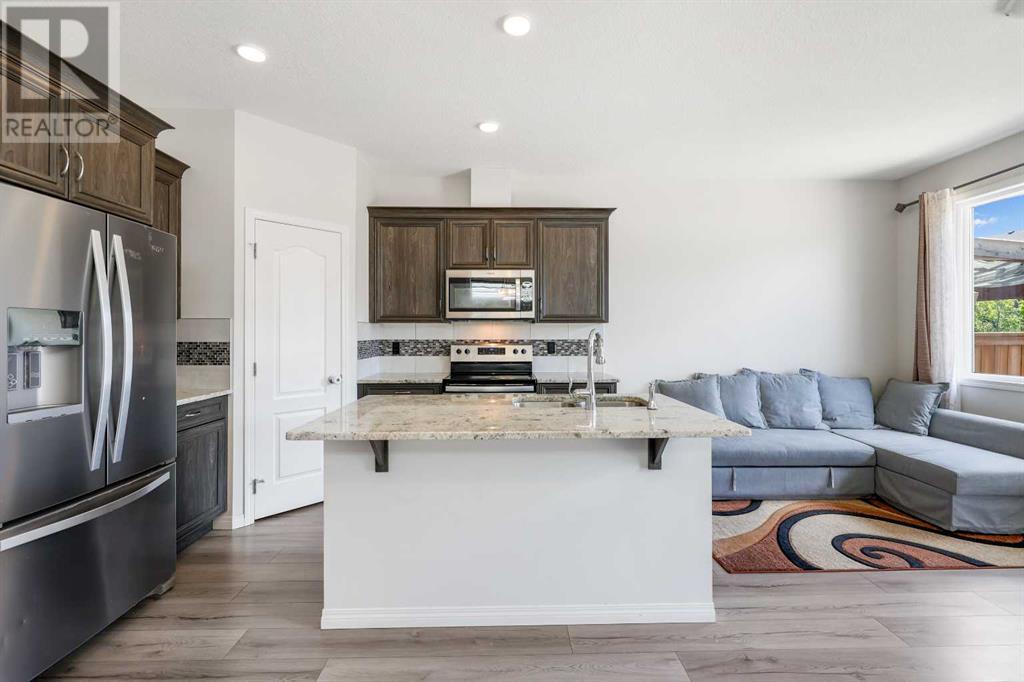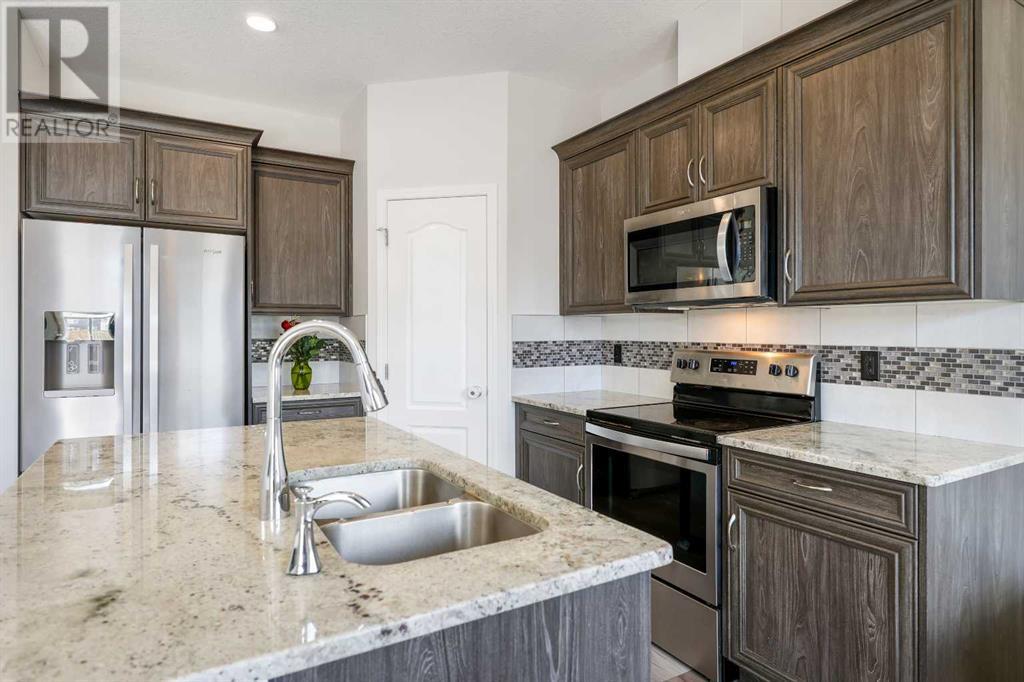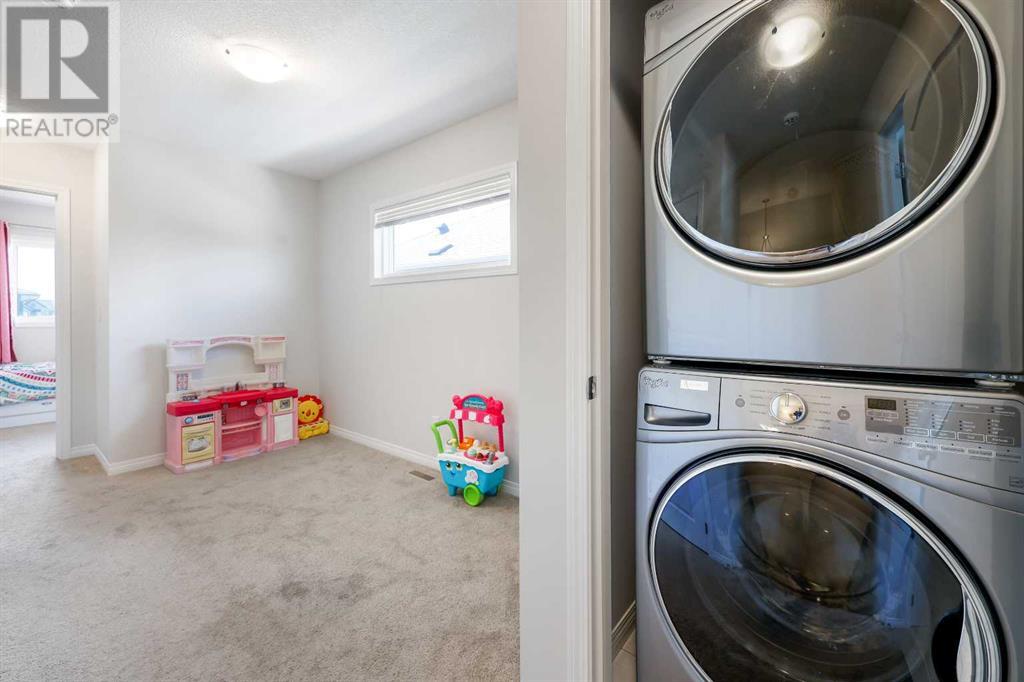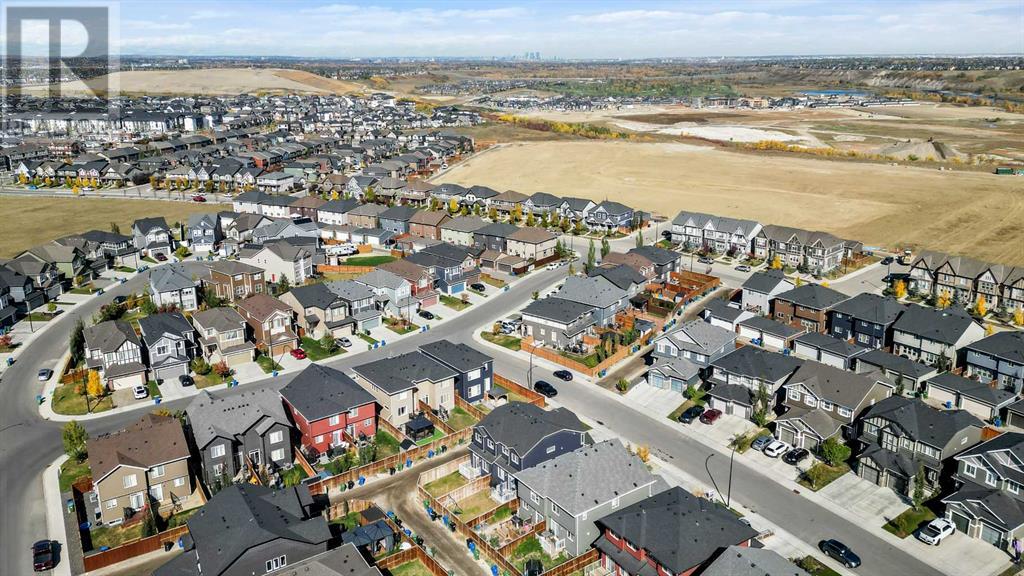45 Legacy Glen Street Se Calgary, Alberta T2X 3E2
$540,000
** NEW PRICE ALERT $540,000 ** Terrific home in the beautiful Legacy community where greenspace & fun is abundant! This home offers you over 1300+ sq ft of maximized "SPLENDID" living space for your enjoyment. BONUS: Single attached garage, full parking concrete driveway, and a bright sunny south-facing back yard. You are welcomed into a lovely open floor plan with wide plank laminate floors & boasting great windows that invite natural daylight in, along with a smooth transition that leads into a great kitchen with an oversized central island featuring a sink/flush eating bar, corner pantry, stainless steel appliances which include a fridge, smooth top range, built-in dishwasher and over the range microwave. The great room enjoys views from a large window and 9' main-floor ceilings. Upstairs: beautiful primary bedroom with a walk-in closet & 3 piece private en suite. Plus, a central loft area, 2 more bedrooms & 4 piece main bath. The large wide yard is fully fenced with a wood deck, rear lane & landscaped. Welcome Home! You must put this home onto your 'Must See List! Situated within walking distance to the park and only minutes away from the newly developed Township Shopping Area, it provides the convenience of having everything you could need fitting in your own neighborhood. Restaurants, groceries, and coffee shops all create a wonderful community and lifestyle for you to enjoy. With quick access to McLeod and Stony Trail while soaking up nature with a 300-acre environmental reserve as your surroundings, Legacy is the ideal choice to start creating new memories. Discover today and welcome home. Call your friendly REALTOR(R) to book a viewing! (id:52784)
Property Details
| MLS® Number | A2161740 |
| Property Type | Single Family |
| Neigbourhood | Legacy |
| Community Name | Legacy |
| AmenitiesNearBy | Park, Playground, Shopping |
| Features | Back Lane, Pvc Window |
| ParkingSpaceTotal | 2 |
| Plan | 1612689 |
| Structure | Deck |
Building
| BathroomTotal | 3 |
| BedroomsAboveGround | 3 |
| BedroomsTotal | 3 |
| Appliances | Washer, Refrigerator, Dishwasher, Stove, Dryer, Microwave Range Hood Combo, Window Coverings |
| BasementDevelopment | Unfinished |
| BasementType | Full (unfinished) |
| ConstructedDate | 2018 |
| ConstructionMaterial | Wood Frame |
| ConstructionStyleAttachment | Semi-detached |
| CoolingType | None |
| ExteriorFinish | Stone, Vinyl Siding |
| FlooringType | Carpeted, Laminate, Tile |
| FoundationType | Poured Concrete |
| HalfBathTotal | 1 |
| HeatingFuel | Natural Gas |
| HeatingType | Forced Air |
| StoriesTotal | 2 |
| SizeInterior | 1301.21 Sqft |
| TotalFinishedArea | 1301.21 Sqft |
| Type | Duplex |
Parking
| Concrete | |
| Attached Garage | 1 |
Land
| Acreage | No |
| FenceType | Fence |
| LandAmenities | Park, Playground, Shopping |
| SizeDepth | 33.49 M |
| SizeFrontage | 7.71 M |
| SizeIrregular | 248.00 |
| SizeTotal | 248 M2|0-4,050 Sqft |
| SizeTotalText | 248 M2|0-4,050 Sqft |
| ZoningDescription | R-2m |
Rooms
| Level | Type | Length | Width | Dimensions |
|---|---|---|---|---|
| Main Level | Living Room | 5.05 M x 2.84 M | ||
| Main Level | Kitchen | 3.38 M x 2.64 M | ||
| Main Level | Dining Room | 2.69 M x 2.39 M | ||
| Main Level | Pantry | 1.22 M x 1.14 M | ||
| Main Level | Foyer | 2.95 M x 1.96 M | ||
| Main Level | 2pc Bathroom | 2.13 M x .89 M | ||
| Upper Level | Bonus Room | 3.33 M x 2.29 M | ||
| Upper Level | Primary Bedroom | 3.38 M x 3.23 M | ||
| Upper Level | Other | 1.83 M x 1.17 M | ||
| Upper Level | 3pc Bathroom | 2.69 M x 1.83 M | ||
| Upper Level | Bedroom | 2.97 M x 2.52 M | ||
| Upper Level | Bedroom | 2.72 M x 2.54 M | ||
| Upper Level | Laundry Room | 1.02 M x .89 M | ||
| Upper Level | 4pc Bathroom | 2.77 M x 1.50 M |
https://www.realtor.ca/real-estate/27349352/45-legacy-glen-street-se-calgary-legacy
Interested?
Contact us for more information



























