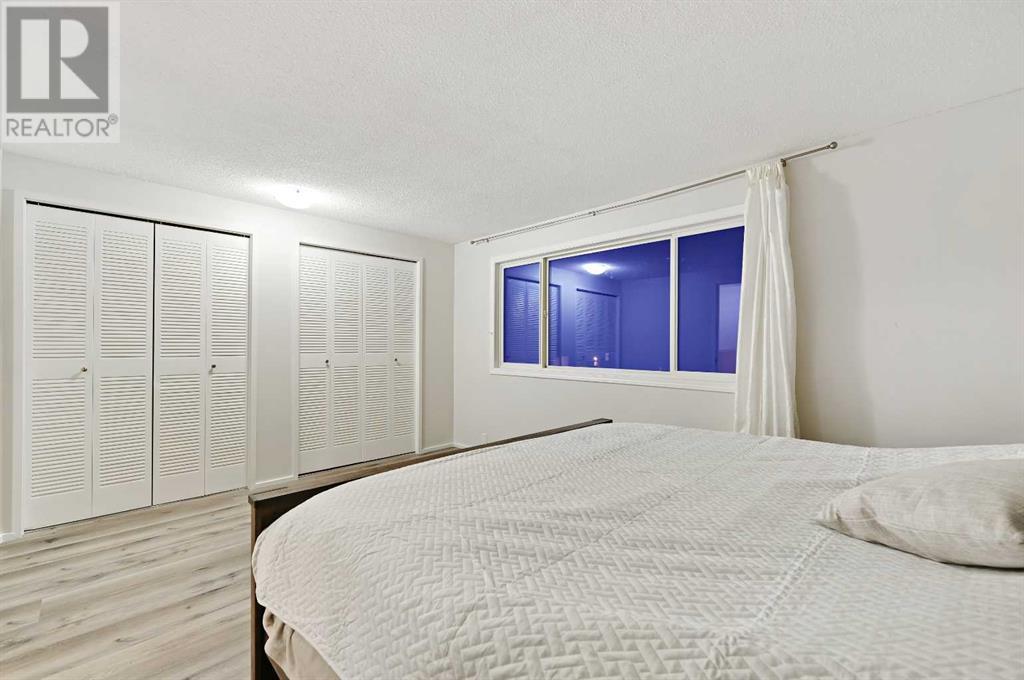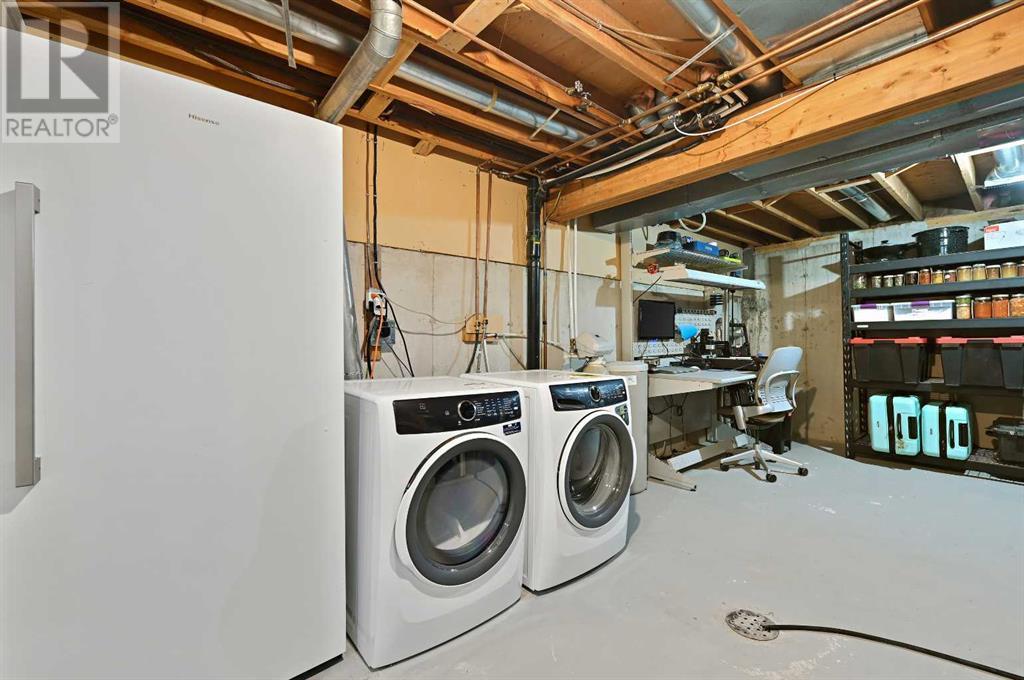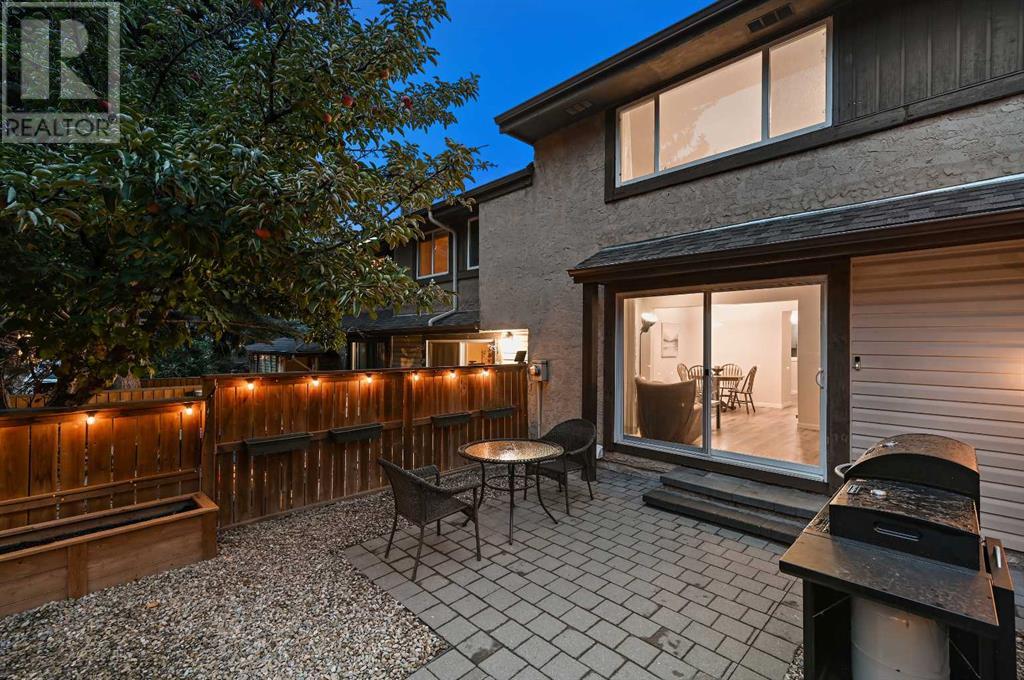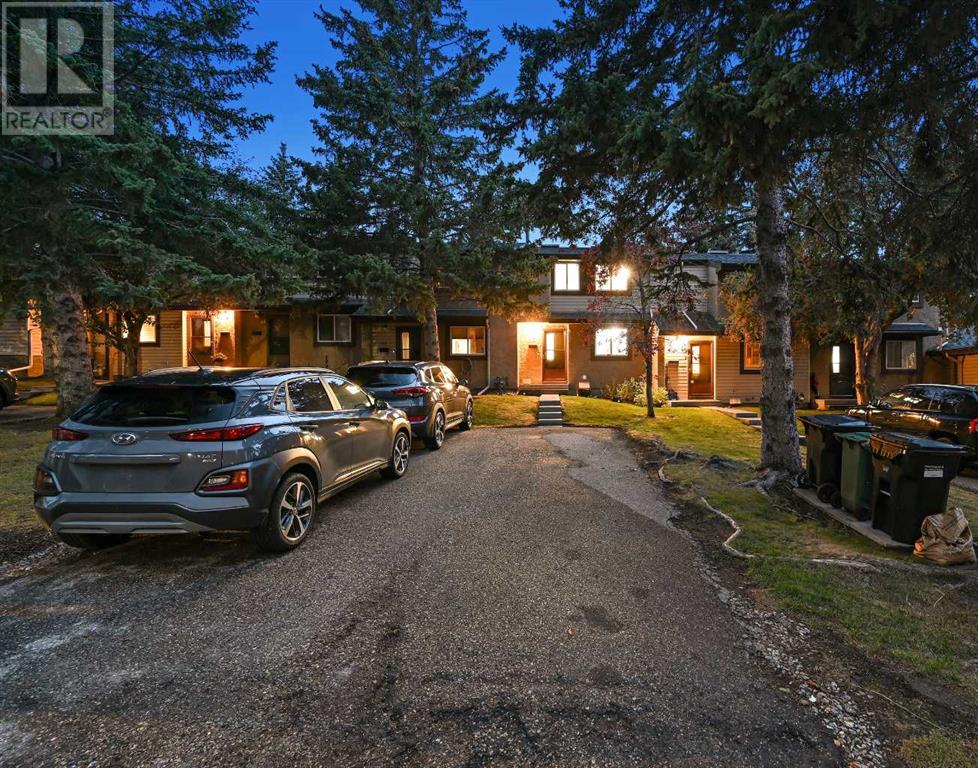3 Bedroom
2 Bathroom
1157.55 sqft
Fireplace
None
Forced Air
$424,900Maintenance, Condominium Amenities, Common Area Maintenance, Insurance, Property Management, Reserve Fund Contributions, Sewer
$402.50 Monthly
WELCOME to this 2 Storey Townhouse that has 1157.55 Sq Ft of Developed Space + another 571.99 Sq Ft of Partially Finished Basement, 3 Bedrooms, 1 ½ Bathrooms w/NEW Vanities (incl 4 pc), a 30’0” X 3’5” TANDEM PARKING PAD, a 12’2” X 9’11” PATIO in the Community of BRAESIDE!!! The DRIVEWAY fits 2 full vehicles. The East Front yard, + porch is INVITING to sit outside ENJOYING your morning coffee. You will see the Vinyl Plank flooring, FRESH Paint, + NEUTRAL color tones throughout as you enter the Foyer along w/2 pc Bathroom. The Kitchen is the ‘Heart of the Home’ w/Pantry, 2-toned Cabinetry w/STORAGE, NEW Tiled Backsplash, White/SS Appliances incl/Large Refrigerator. It has a Hutch for storage, + room for a small table/chair against the BIG window allowing in NATURAL light. The Dining Room fits a table to gather around for those meals w/FAMILY, + FRIENDS sharing LAUGHTER, + making MEMORIES. The Living Room has a corner GAS Fireplace surrounded by a Barn Wood Feature Wall, + a Beautiful Mantle that gives this space a COZY, + RELAXING feel as you put your feet up after a long day. The Patio door leads out to the Backyard. The Upper Floor has a Wood Feature Wall, + the Primary Bedroom incl/HUGE window, + plenty of space for furniture. There is the 4 pc Bathroom, the 2nd Bedroom, + the 3rd Bedroom which are both Good-Sized (can be used as an OFFICE/DEN for those who work from HOME. In the Full Basement is the 16'3" X 9'5" Flex Room sans ceiling works for a Family Room for Movie/Game Nights or Hobby Room, + the Utility/Storage/Laundry Room w/newer H2O Tank, + an OE Furnace. The WEST-facing Backyard has a NEW FENCE w/Solar Lights for AMBIENCE for your own PRIVATE OASIS as you LOUNGE on the Patio to sit outside whether you gaze at the starry night or eat DINNER. There is a Garden area, + an area for your BBQ making it EASY to ENTERTAIN Guests. This HOME has ALL NEW WINDOWS, NEW BASEBOARDS, + LOW Condo Fees making it VALUE for the $$$!!! What an AMAZING INVESTMENT to live in or to rent. It is within WALKING distance of Southland Leisure Centre, Schools, + Braeside Park. Only a short drive to FISH CREEK PROVINCIAL PARK, + the GLENMORE RESERVOIR. The Braeside Community Association hosts the Jellybean Dances, Soccer, Before/After School, Mom & Tots, Girl Guides, Boy Scouts, + ‘Sensational Summer’ programs. For teens are the Teen Garage Band Night, + Youth Nights. Adults incl/Seniors can enjoy Tai Chi, Trym Gym, a pub night, + take part in dog obedience classes. The SCA Community Association also puts on the annual Halloween party, Stampede Breakfast, Fall Fair, Community Garage Sale, + Family Fun Skates. They host A Child’s Garden Preschool, + Seedlings Spanish Preschool. The Recreation Facilities are popular w/TENNIS COURTS, PICKLE BALL COURTS, HOCKEY RINK, SKATING POND, + SOCCER FIELDS. What a GREAT Community to LIVE in, Book Today!!! (id:52784)
Property Details
|
MLS® Number
|
A2164042 |
|
Property Type
|
Single Family |
|
Neigbourhood
|
Braeside |
|
Community Name
|
Braeside |
|
AmenitiesNearBy
|
Park, Playground, Schools, Shopping |
|
CommunityFeatures
|
Pets Allowed With Restrictions |
|
Features
|
Pvc Window, Parking |
|
ParkingSpaceTotal
|
2 |
|
Plan
|
7710939 |
Building
|
BathroomTotal
|
2 |
|
BedroomsAboveGround
|
3 |
|
BedroomsTotal
|
3 |
|
Appliances
|
Washer, Refrigerator, Dishwasher, Stove, Dryer, Microwave Range Hood Combo |
|
BasementDevelopment
|
Partially Finished |
|
BasementType
|
Full (partially Finished) |
|
ConstructedDate
|
1976 |
|
ConstructionMaterial
|
Poured Concrete, Wood Frame |
|
ConstructionStyleAttachment
|
Attached |
|
CoolingType
|
None |
|
ExteriorFinish
|
Concrete, Stucco, Vinyl Siding |
|
FireProtection
|
Smoke Detectors |
|
FireplacePresent
|
Yes |
|
FireplaceTotal
|
1 |
|
FlooringType
|
Vinyl Plank |
|
FoundationType
|
Poured Concrete |
|
HalfBathTotal
|
1 |
|
HeatingFuel
|
Natural Gas |
|
HeatingType
|
Forced Air |
|
StoriesTotal
|
2 |
|
SizeInterior
|
1157.55 Sqft |
|
TotalFinishedArea
|
1157.55 Sqft |
|
Type
|
Row / Townhouse |
Parking
|
Oversize
|
|
|
Parking Pad
|
|
|
Shared
|
|
|
Tandem
|
|
Land
|
Acreage
|
No |
|
FenceType
|
Fence |
|
LandAmenities
|
Park, Playground, Schools, Shopping |
|
SizeTotalText
|
Unknown |
|
ZoningDescription
|
M-c1d75 |
Rooms
| Level |
Type |
Length |
Width |
Dimensions |
|
Second Level |
Primary Bedroom |
|
|
14.83 Ft x 10.92 Ft |
|
Second Level |
Bedroom |
|
|
9.67 Ft x 8.42 Ft |
|
Second Level |
Bedroom |
|
|
11.08 Ft x 8.50 Ft |
|
Second Level |
4pc Bathroom |
|
|
7.42 Ft x 4.92 Ft |
|
Basement |
Other |
|
|
16.25 Ft x 9.42 Ft |
|
Basement |
Furnace |
|
|
19.83 Ft x 17.33 Ft |
|
Main Level |
Living Room |
|
|
17.17 Ft x 10.83 Ft |
|
Main Level |
Kitchen |
|
|
11.83 Ft x 10.42 Ft |
|
Main Level |
Dining Room |
|
|
9.92 Ft x 7.33 Ft |
|
Main Level |
Foyer |
|
|
4.33 Ft x 4.08 Ft |
|
Main Level |
2pc Bathroom |
|
|
7.08 Ft x 3.08 Ft |
Utilities
|
Cable
|
Connected |
|
Electricity
|
Connected |
|
Natural Gas
|
Connected |
|
Telephone
|
Connected |
|
Sewer
|
Connected |
|
Water
|
Connected |
https://www.realtor.ca/real-estate/27410385/45-310-brookmere-road-sw-calgary-braeside



































