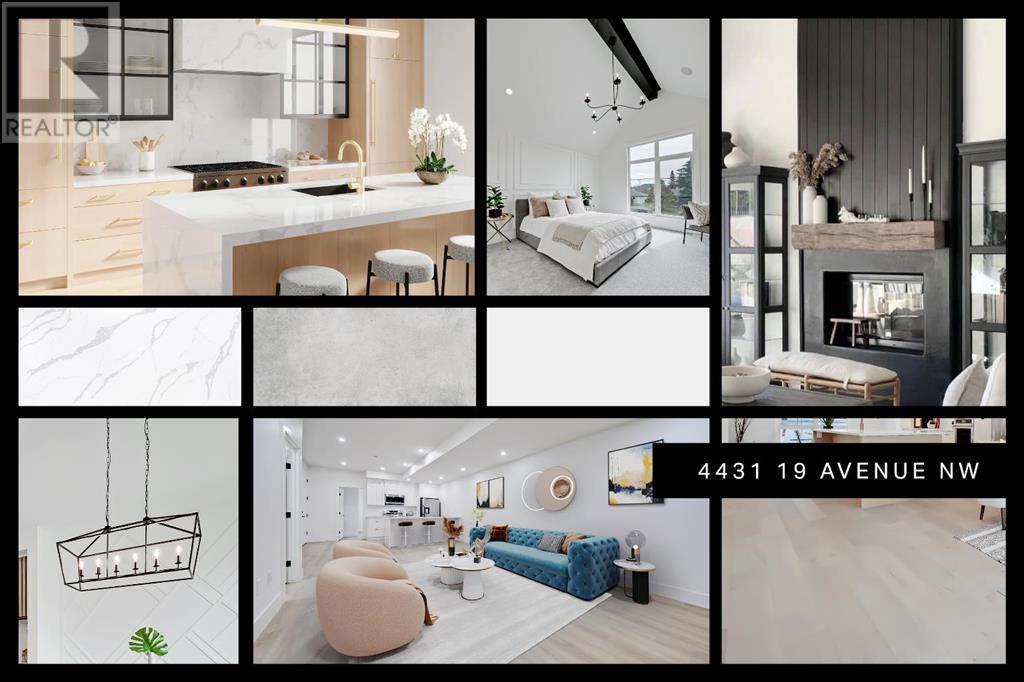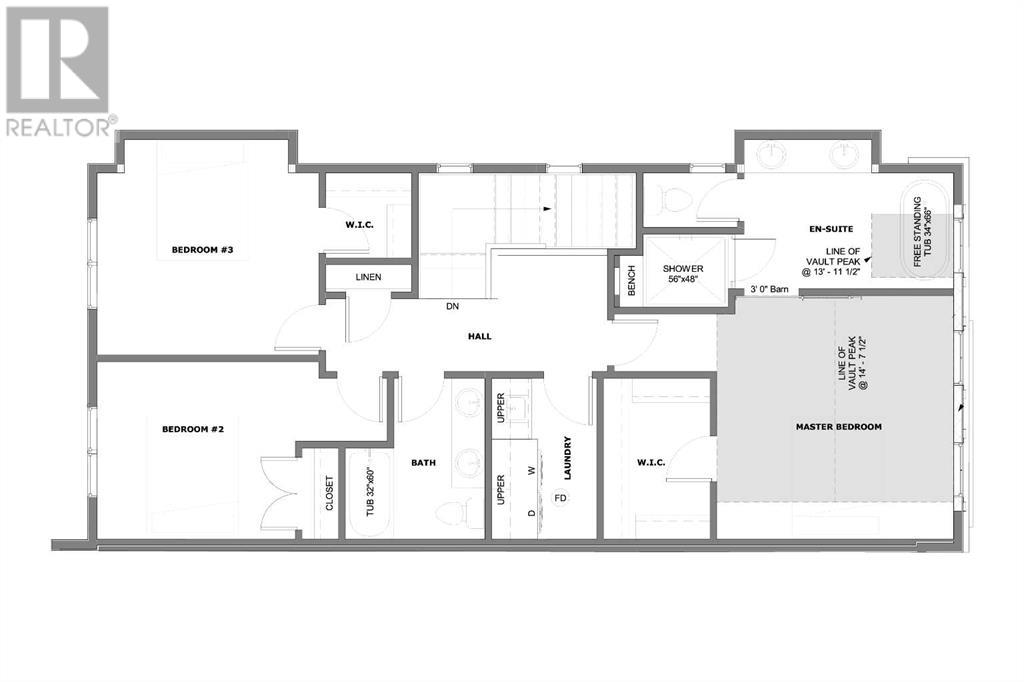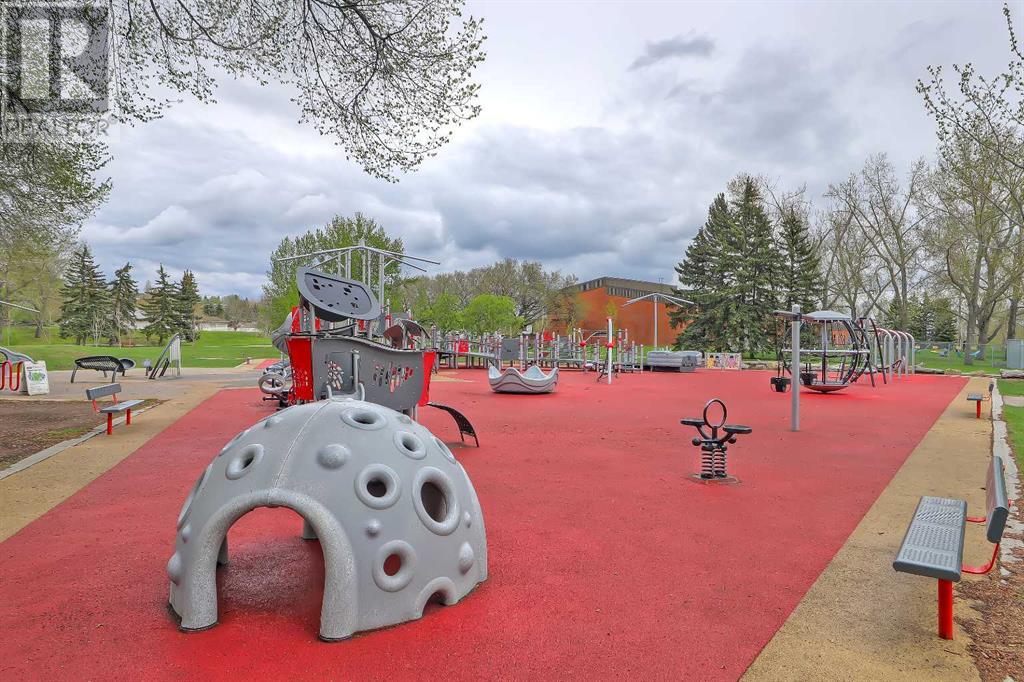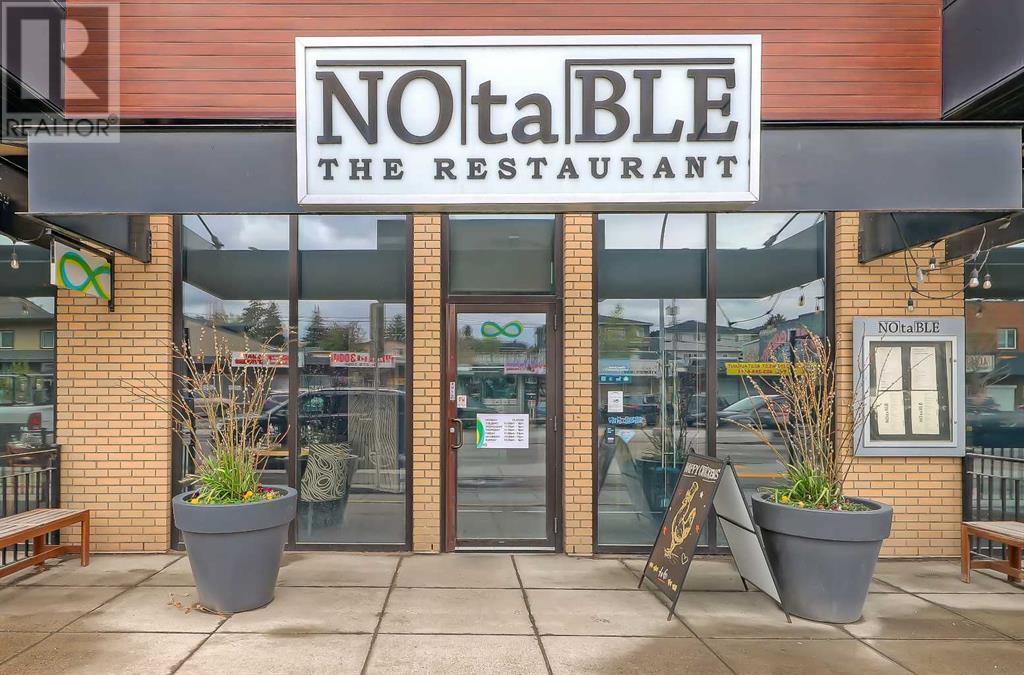5 Bedroom
4 Bathroom
1,972 ft2
Fireplace
See Remarks
Forced Air
$1,034,900
This fantastic upcoming SEMI-DETACHED infill in MONTGOMERY has great curb appeal with RED BRICK front & oversized high-end LUX windows - this home will impress you from the outside in, and even includes a fully developed LEGAL 2-BED BASEMENT SUITE (subject to permits & approvals by the city)! Montgomery is a wonderful inner-city community nestled along the banks of the Bow River. It is ideally located close to both the Foothills and Alberta Children’s Hospitals, UoC, SAIT, and offers easy access to downtown and the beautiful Rocky Mountains! You’re surrounded by beautiful parks, walking and biking paths, and a diverse and ever-growing business community with local shops and services. The main floor showcases engineered hardwood flooring that begins with a separated foyer area with a coat closet and a bench w/ hooks before stepping into the open concept space, starting with the bright dining room overlooking the front yard through oversized windows. The chef-inspired kitchen sits in the centre of the home, giving your family tons of space, with extensively upgraded custom cabinetry, an upgraded stainless steel appliance package, an oversized island with quartz countertop and bar seating, and a custom built-in cabinetry with coffee station! Glass sliding doors take you out to the back deck for a wonderful summertime dining experience! Off the living room, a mudroom with tile flooring, a custom built-in bench w/ hooks, and a built-in closet offer an easy transition outdoors. Rounding off the main level is an elegant 2-piece powder room with a stylish vanity and undermount sink. Upstairs, the expansive primary suite features a sky-high vaulted ceiling to create a welcoming atmosphere in this well-designed retreat, complete with a massive walk-in closet and an outstanding 5-pc ensuite with barn door entrance, vaulted ceiling above the freestanding soaker tub, modern vanity with dual sinks, and a fully tiled walk-in shower w/ bench and rain showerhead. Two secondary bedro oms have built-in closets and share access to the main 4-pc modern bathroom, and a large, tiled laundry room features a quartz folding counter. With its own private, secure side entrance, the LEGAL BASEMENT SUITE (subject to permits & approval by the city) is an excellent mortgage helper or mother-in-law suite with contemporary touches found in the rest of this upscale home. Luxury vinyl plank flooring runs throughout the suite across the open-concept living room and kitchen area with custom full-height cabinetry, quartz countertops, an elegant backsplash, and a central island for even more counter space and storage. There’s also a separate laundry, a 4-pc bathroom, and two bedrooms w/ built-in closets. With time to customize the finishings, this could be your dream home in Montgomery! **Home is under construction measurements taken from builder's plans** (id:52784)
Property Details
|
MLS® Number
|
A2179644 |
|
Property Type
|
Single Family |
|
Neigbourhood
|
Montgomery |
|
Community Name
|
Montgomery |
|
Amenities Near By
|
Park, Schools, Shopping |
|
Features
|
Closet Organizers, Gas Bbq Hookup |
|
Parking Space Total
|
2 |
|
Plan
|
Tbv |
|
Structure
|
Deck |
Building
|
Bathroom Total
|
4 |
|
Bedrooms Above Ground
|
3 |
|
Bedrooms Below Ground
|
2 |
|
Bedrooms Total
|
5 |
|
Age
|
New Building |
|
Appliances
|
Refrigerator, Cooktop - Gas, Dishwasher, Microwave, Oven - Built-in, Hood Fan |
|
Basement Development
|
Finished |
|
Basement Features
|
Suite |
|
Basement Type
|
Full (finished) |
|
Construction Style Attachment
|
Semi-detached |
|
Cooling Type
|
See Remarks |
|
Exterior Finish
|
Brick, Composite Siding |
|
Fireplace Present
|
Yes |
|
Fireplace Total
|
1 |
|
Flooring Type
|
Carpeted, Hardwood, Tile, Vinyl Plank |
|
Foundation Type
|
Poured Concrete |
|
Half Bath Total
|
1 |
|
Heating Fuel
|
Natural Gas |
|
Heating Type
|
Forced Air |
|
Stories Total
|
2 |
|
Size Interior
|
1,972 Ft2 |
|
Total Finished Area
|
1971.5 Sqft |
|
Type
|
Duplex |
Parking
Land
|
Acreage
|
No |
|
Fence Type
|
Fence |
|
Land Amenities
|
Park, Schools, Shopping |
|
Size Depth
|
36.57 M |
|
Size Frontage
|
7.62 M |
|
Size Irregular
|
3000.00 |
|
Size Total
|
3000 Sqft|0-4,050 Sqft |
|
Size Total Text
|
3000 Sqft|0-4,050 Sqft |
|
Zoning Description
|
R-cg |
Rooms
| Level |
Type |
Length |
Width |
Dimensions |
|
Second Level |
Primary Bedroom |
|
|
13.08 Ft x 13.00 Ft |
|
Second Level |
Other |
|
|
8.50 Ft x 5.50 Ft |
|
Second Level |
Bedroom |
|
|
11.33 Ft x 9.50 Ft |
|
Second Level |
Bedroom |
|
|
12.67 Ft x 11.33 Ft |
|
Second Level |
Laundry Room |
|
|
8.50 Ft x 5.58 Ft |
|
Main Level |
Living Room |
|
|
14.50 Ft x 12.50 Ft |
|
Main Level |
Kitchen |
|
|
15.08 Ft x 12.83 Ft |
|
Main Level |
Other |
|
|
8.25 Ft x 5.00 Ft |
|
Main Level |
Dining Room |
|
|
12.83 Ft x 10.67 Ft |
|
Main Level |
2pc Bathroom |
|
|
Measurements not available |
|
Upper Level |
5pc Bathroom |
|
|
Measurements not available |
|
Upper Level |
5pc Bathroom |
|
|
Measurements not available |
|
Unknown |
Bedroom |
|
|
11.08 Ft x 10.00 Ft |
|
Unknown |
Bedroom |
|
|
10.50 Ft x 10.33 Ft |
|
Unknown |
Kitchen |
|
|
10.50 Ft x 9.00 Ft |
|
Unknown |
Recreational, Games Room |
|
|
15.00 Ft x 10.50 Ft |
|
Unknown |
Laundry Room |
|
|
5.00 Ft x 4.00 Ft |
|
Unknown |
4pc Bathroom |
|
|
Measurements not available |
https://www.realtor.ca/real-estate/27658938/4431-19-avenue-nw-calgary-montgomery













