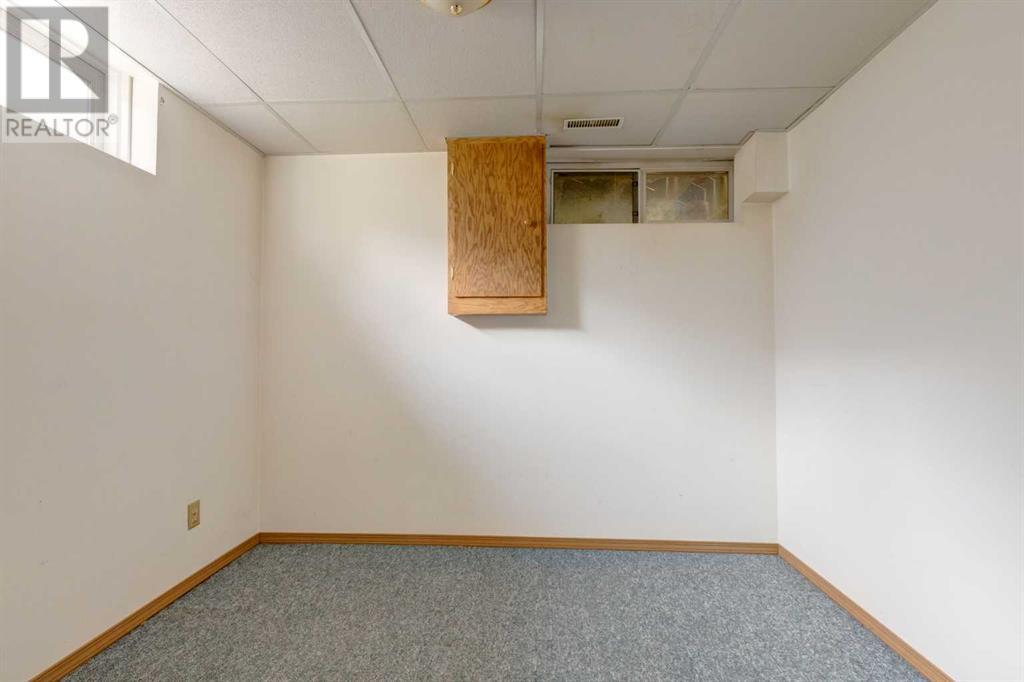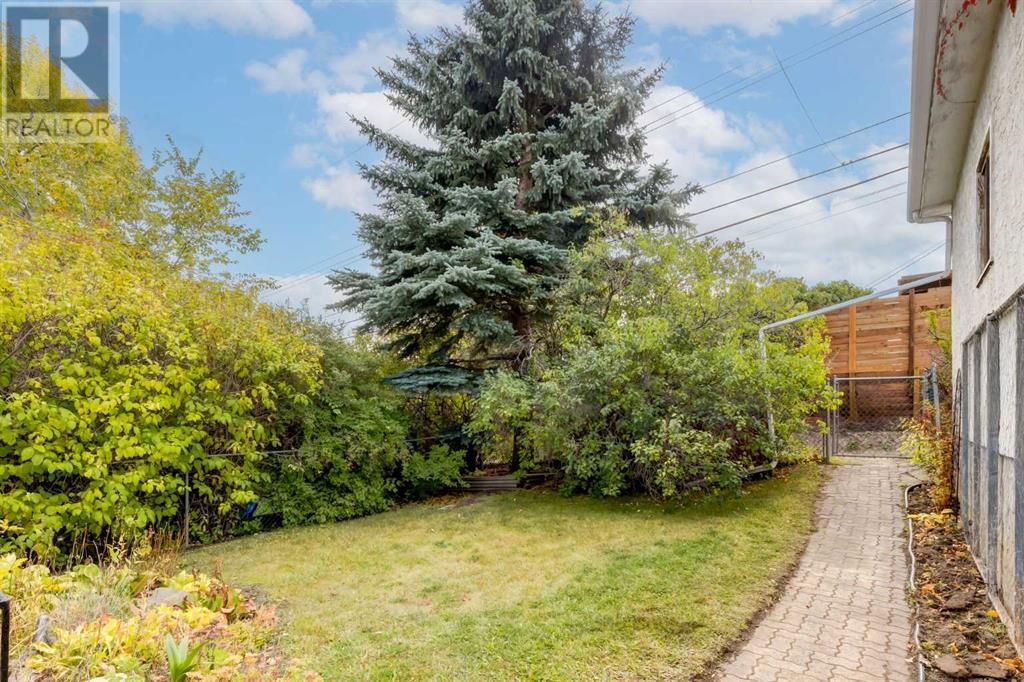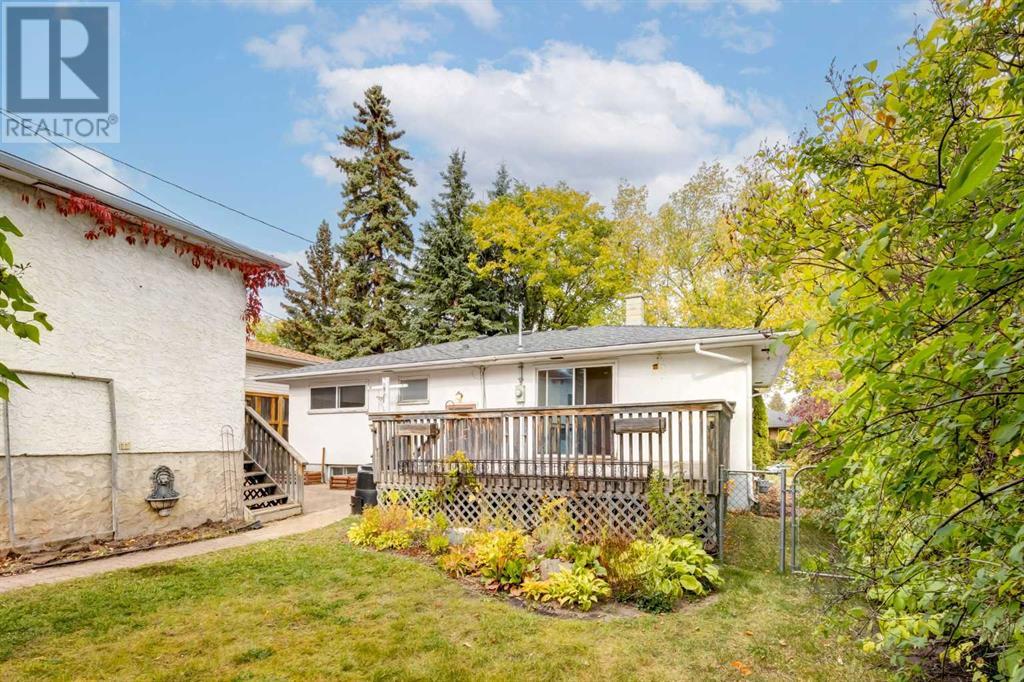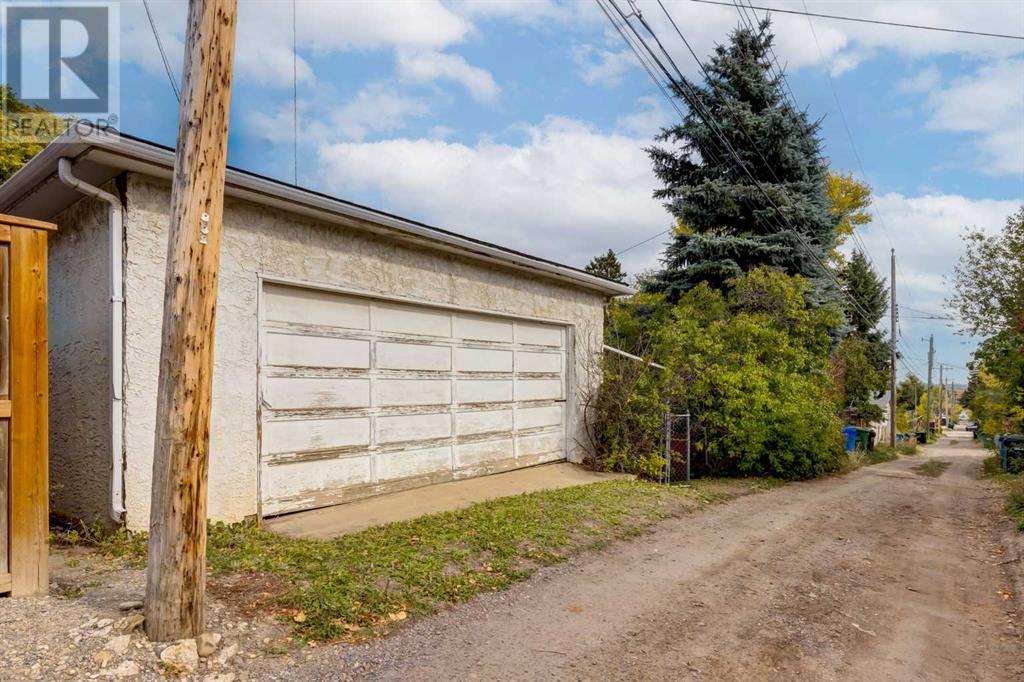443 Hendon Drive Nw Calgary, Alberta T2K 2A1
$599,000
Attention builders and investors! This classic 4-bedroom bungalow sits on a beautifully treed lot with a south-facing backyard. 3 bedrooms and a bath up and one bedroom and a bath down. Kitchen with patio doors to a large south-facing deck. 2-car garage. There are lots of infills in the area so builders might get a start before the snow flies. Investors will note that the lower level has a private back-yard entrance so could be suited. If you are a young family you will see a gorgeous lot, 4 bedrooms, 2 baths, large family room on the lower level, so many schools just down the road but a challenge to bring this mid-century home back to it’s glory! And the price is right for any of these endeavours – just $599,000 for a home on a 55 foot lot. Come have a look today! (id:52784)
Property Details
| MLS® Number | A2170720 |
| Property Type | Single Family |
| Neigbourhood | Highwood |
| Community Name | Highwood |
| AmenitiesNearBy | Park, Schools |
| Features | Back Lane |
| ParkingSpaceTotal | 2 |
| Plan | 537he |
| Structure | Deck |
Building
| BathroomTotal | 2 |
| BedroomsAboveGround | 3 |
| BedroomsBelowGround | 1 |
| BedroomsTotal | 4 |
| Appliances | Refrigerator, Dishwasher, Stove, Oven - Built-in |
| ArchitecturalStyle | Bungalow |
| BasementDevelopment | Partially Finished |
| BasementFeatures | Separate Entrance |
| BasementType | Full (partially Finished) |
| ConstructedDate | 1956 |
| ConstructionMaterial | Wood Frame |
| ConstructionStyleAttachment | Detached |
| CoolingType | None |
| ExteriorFinish | Stucco, Wood Siding |
| FlooringType | Carpeted, Hardwood, Linoleum |
| FoundationType | Poured Concrete |
| HeatingType | Forced Air |
| StoriesTotal | 1 |
| SizeInterior | 1014 Sqft |
| TotalFinishedArea | 1014 Sqft |
| Type | House |
Parking
| Detached Garage | 2 |
Land
| Acreage | No |
| FenceType | Fence |
| LandAmenities | Park, Schools |
| SizeDepth | 30.5 M |
| SizeFrontage | 16.8 M |
| SizeIrregular | 510.00 |
| SizeTotal | 510 M2|4,051 - 7,250 Sqft |
| SizeTotalText | 510 M2|4,051 - 7,250 Sqft |
| ZoningDescription | R-cg |
Rooms
| Level | Type | Length | Width | Dimensions |
|---|---|---|---|---|
| Lower Level | Family Room | 30.00 Ft x 23.00 Ft | ||
| Lower Level | Bedroom | 9.17 Ft x 7.42 Ft | ||
| Lower Level | 3pc Bathroom | 6.75 Ft x 5.42 Ft | ||
| Lower Level | Laundry Room | 8.67 Ft x 7.50 Ft | ||
| Lower Level | Storage | 13.00 Ft x 7.92 Ft | ||
| Main Level | Living Room | 14.42 Ft x 116.58 Ft | ||
| Main Level | Kitchen | 12.25 Ft x 8.00 Ft | ||
| Main Level | Foyer | 4.00 Ft x 3.83 Ft | ||
| Main Level | Other | 9.25 Ft x 6.17 Ft | ||
| Main Level | Primary Bedroom | 11.58 Ft x 10.25 Ft | ||
| Main Level | Bedroom | 11.17 Ft x 8.50 Ft | ||
| Main Level | Bedroom | 9.17 Ft x 9.17 Ft | ||
| Main Level | 4pc Bathroom | 8.58 Ft x 5.00 Ft | ||
| Main Level | Other | 6.92 Ft x 2.92 Ft |
https://www.realtor.ca/real-estate/27509322/443-hendon-drive-nw-calgary-highwood
Interested?
Contact us for more information






















