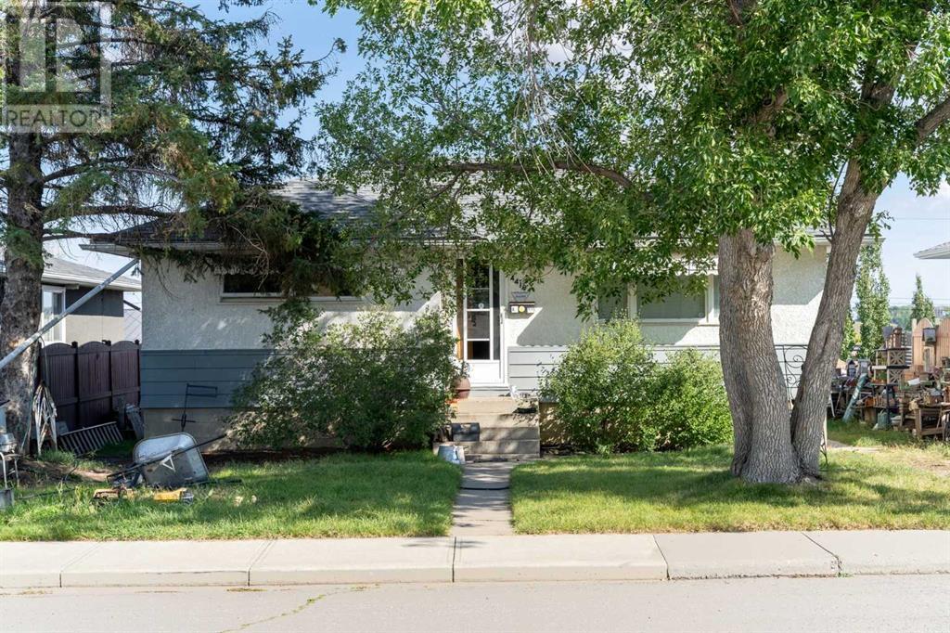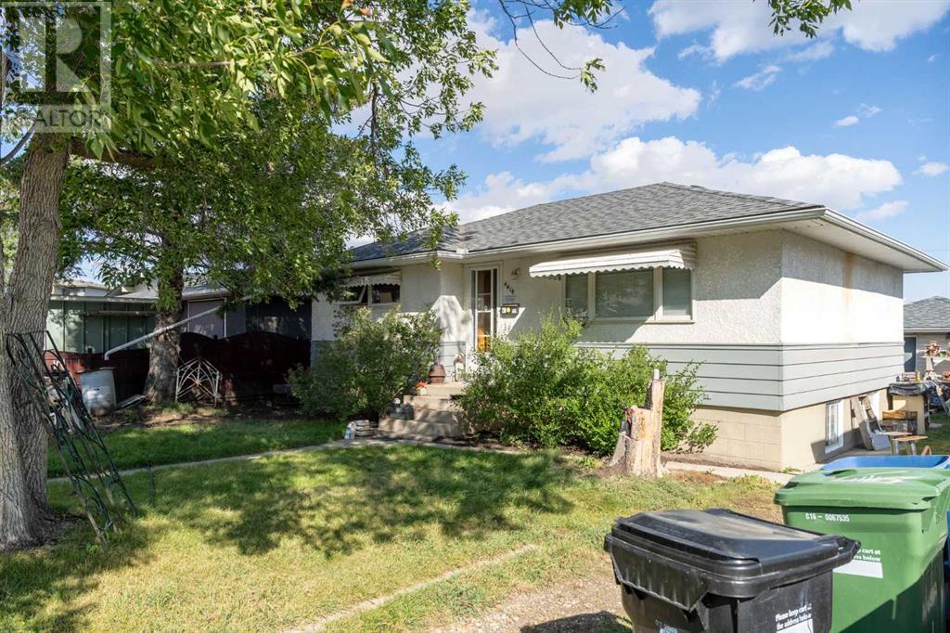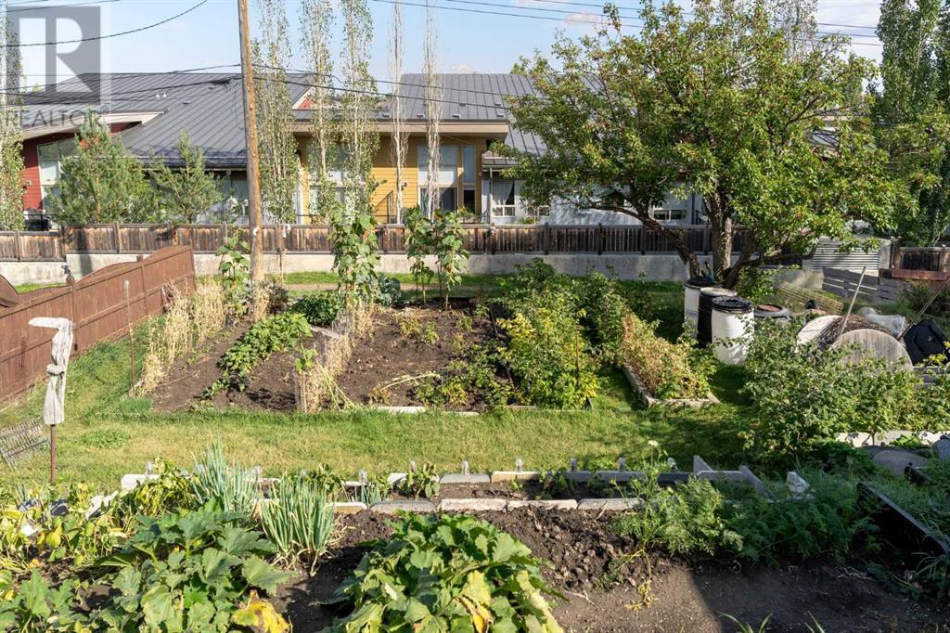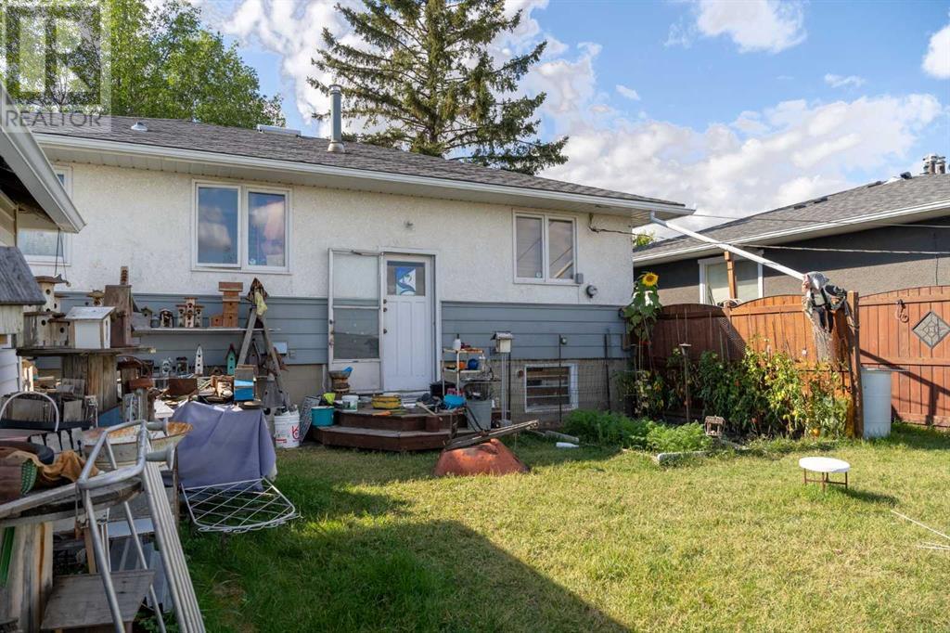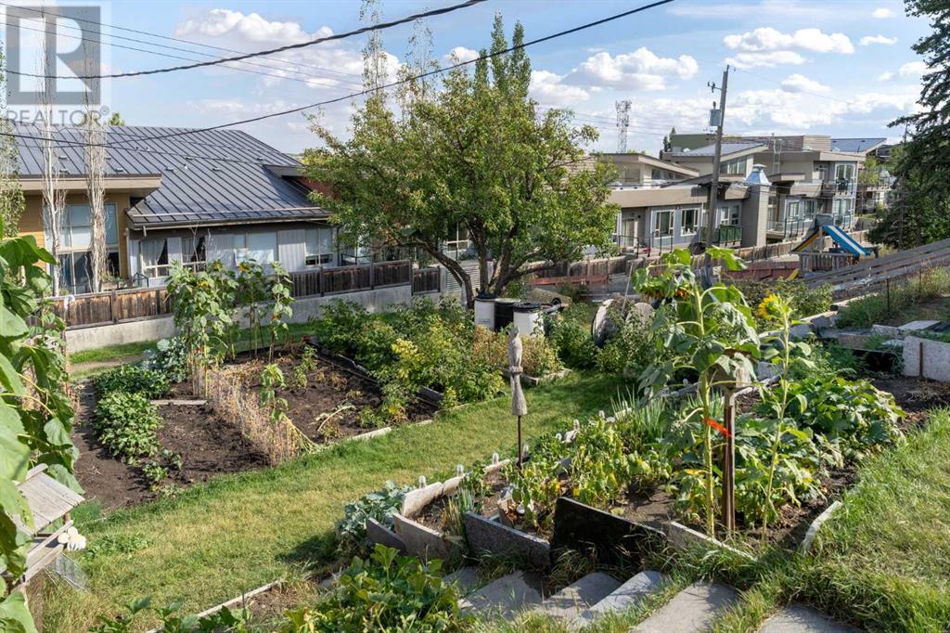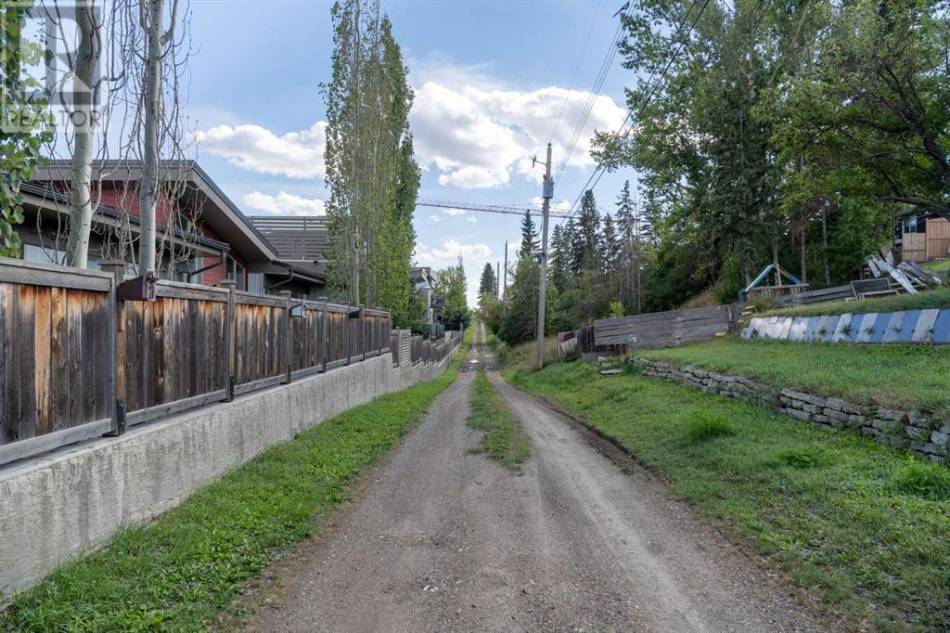4416 Centre A Street Ne Calgary, Alberta T2E 3B1
$950,000
Hello, Gorgeous! Prime Development Opportunity in Highland Park, Calgary! This R-CG zoned 50’ x 130’ lot (100’ x 130’ if purchased with 4416 Centre A St NE) is ideal for developers, offering the potential for up to 9 units. Located on a sloped lot, potential for walk-out basements, and backing onto a lane, it’s set in a growing community near the future Green Line LRT. Enjoy easy access to downtown, parks, top schools, and transit. This flexible zoning allows for a range of builds, from townhomes to infills. Don’t miss this chance to invest in an area with strong growth potential! Combined Price: $1.9M (with MLS #A2166292) (id:52784)
Property Details
| MLS® Number | A2166292 |
| Property Type | Single Family |
| Neigbourhood | Balmoral |
| Community Name | Highland Park |
| Amenities Near By | Park, Playground, Schools, Shopping |
| Features | See Remarks, Back Lane |
| Parking Space Total | 1 |
| Plan | 5988gt |
| Structure | None |
Building
| Bathroom Total | 2 |
| Bedrooms Above Ground | 2 |
| Bedrooms Below Ground | 1 |
| Bedrooms Total | 3 |
| Appliances | Washer, Refrigerator, Stove |
| Architectural Style | Bungalow |
| Basement Development | Finished |
| Basement Type | Full (finished) |
| Constructed Date | 1956 |
| Construction Style Attachment | Detached |
| Cooling Type | None |
| Exterior Finish | Vinyl Siding |
| Flooring Type | Hardwood |
| Foundation Type | Poured Concrete |
| Heating Type | Forced Air |
| Stories Total | 1 |
| Size Interior | 874 Ft2 |
| Total Finished Area | 874 Sqft |
| Type | House |
Parking
| Other | |
| Detached Garage | 1 |
Land
| Acreage | No |
| Fence Type | Fence |
| Land Amenities | Park, Playground, Schools, Shopping |
| Size Depth | 39.6 M |
| Size Frontage | 15.23 M |
| Size Irregular | 603.00 |
| Size Total | 603 M2|4,051 - 7,250 Sqft |
| Size Total Text | 603 M2|4,051 - 7,250 Sqft |
| Zoning Description | R-c2 |
Rooms
| Level | Type | Length | Width | Dimensions |
|---|---|---|---|---|
| Basement | 3pc Bathroom | 7.75 Ft x 8.00 Ft | ||
| Basement | Recreational, Games Room | 19.58 Ft x 12.83 Ft | ||
| Basement | Bedroom | 10.67 Ft x 10.83 Ft | ||
| Basement | Eat In Kitchen | 13.25 Ft x 11.00 Ft | ||
| Main Level | Dining Room | 9.17 Ft x 11.83 Ft | ||
| Main Level | Living Room | 15.25 Ft x 11.42 Ft | ||
| Main Level | Other | 4.00 Ft x 10.33 Ft | ||
| Main Level | Kitchen | 10.00 Ft x 11.50 Ft | ||
| Main Level | Primary Bedroom | 11.92 Ft x 9.92 Ft | ||
| Main Level | 4pc Bathroom | 7.58 Ft x 5.00 Ft | ||
| Main Level | Bedroom | 11.00 Ft x 9.33 Ft |
https://www.realtor.ca/real-estate/27422179/4416-centre-a-street-ne-calgary-highland-park
Contact Us
Contact us for more information

