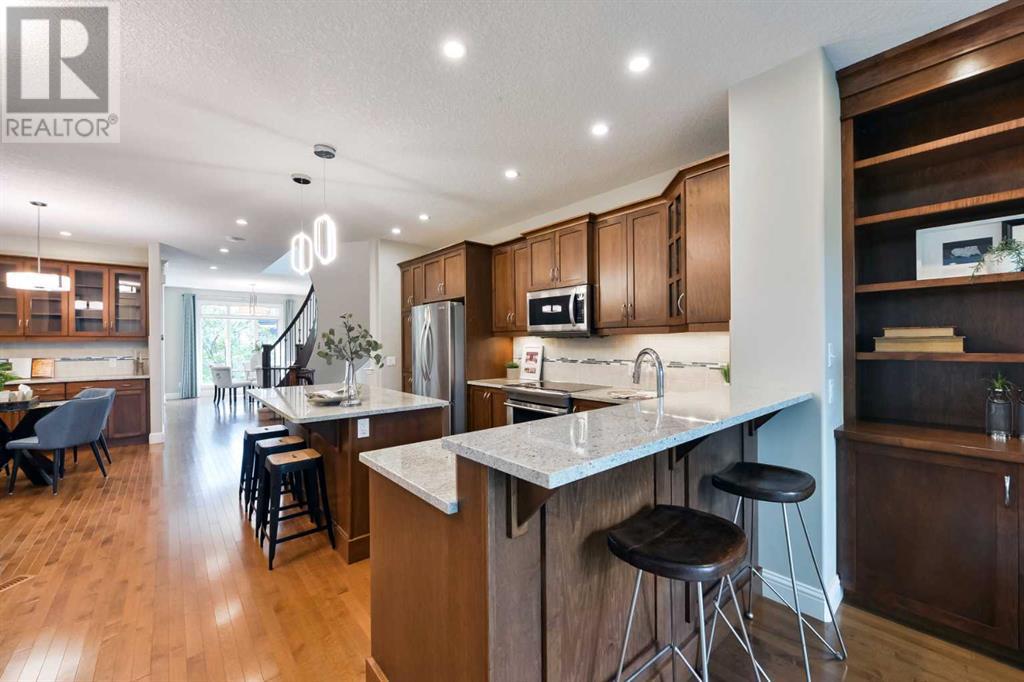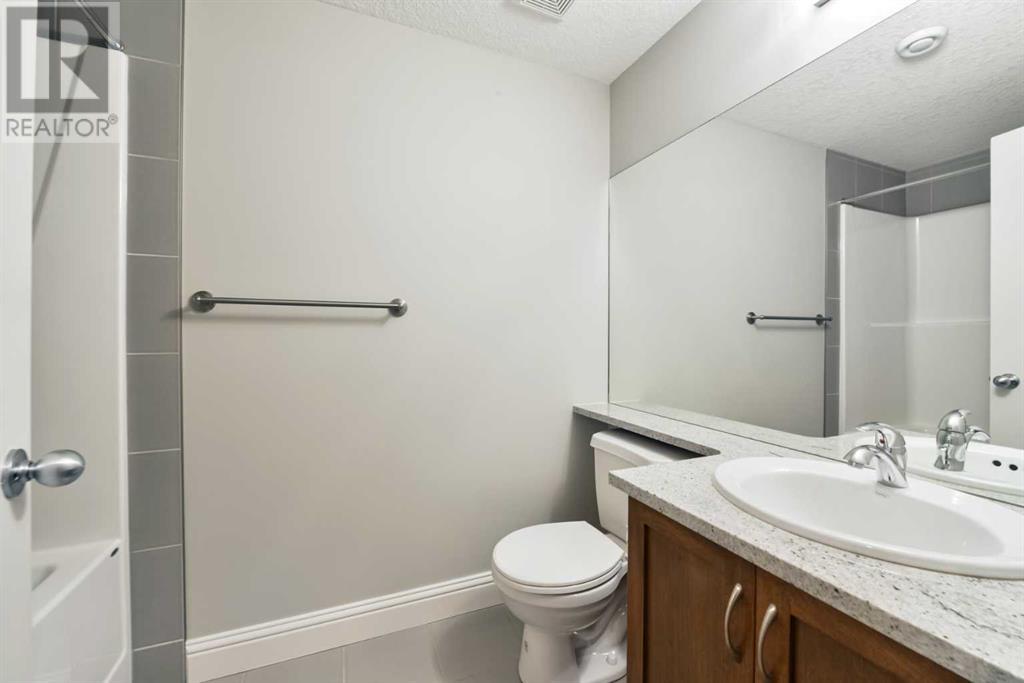4410 17 Street Sw Calgary, Alberta T2T 4P8
$999,000
** Open House Saturday, September 21st from 11AM - 1PM! ** Located on a quiet street in the heart of Altadore within easy walking distance to highly regarded Altadore school, as well numerous additional public and private schools at all levels, this bright well-maintained home is infused with natural sunlight from numerous windows providing an abundance of natural sunlight throughout the day. The large dining area opens to the massive kitchen with separate breakfast nook, cabinetry and storage area, and additional side entrance with closet. Granite counters, a spacious island, a separate high top eating area, stainless steel appliances and an abundance of cabinetry including a large storage room makes this a good functioning kitchen ideal for large gatherings. Beautiful custom built in cabinetry surrounds the fireplace in the sunlit family room. A discreet powder room completes the main floor. Upstairs the massive primary bedroom sanctuary includes a huge walk-in closet, space for a lounging area, and a bright and sunny large ensuite. Two additional bedrooms, a second full bathroom, and a large laundry room with additional storage room completes the second level. The lower level features a bedroom with walk-in closet, and full bathroom separated down the hall from the large recreation room with fireplace. The maintenance free backyard offers landscaping and stone patio. Close to numerous parks including Sandy Beach and Riverpark, playgrounds, bike paths, a huge off leash park, and a short walk to trendy Marda Loop with its shops, cafes and restaurants. This over 2000sq ft. home exudes classic charm with contemporary extras. (id:52784)
Open House
This property has open houses!
11:00 am
Ends at:1:00 pm
Property Details
| MLS® Number | A2158878 |
| Property Type | Single Family |
| Neigbourhood | Bankview |
| Community Name | Altadore |
| AmenitiesNearBy | Park, Playground, Recreation Nearby, Schools, Shopping |
| Features | See Remarks, Back Lane |
| ParkingSpaceTotal | 2 |
| Plan | 85ag |
Building
| BathroomTotal | 4 |
| BedroomsAboveGround | 3 |
| BedroomsBelowGround | 1 |
| BedroomsTotal | 4 |
| Appliances | Washer, Refrigerator, Dishwasher, Stove, Dryer, Microwave Range Hood Combo, Window Coverings, Garage Door Opener |
| BasementDevelopment | Finished |
| BasementType | Full (finished) |
| ConstructedDate | 2012 |
| ConstructionMaterial | Wood Frame |
| ConstructionStyleAttachment | Detached |
| CoolingType | Central Air Conditioning |
| ExteriorFinish | Stucco |
| FireplacePresent | Yes |
| FireplaceTotal | 2 |
| FlooringType | Carpeted, Ceramic Tile, Hardwood |
| FoundationType | Poured Concrete |
| HalfBathTotal | 1 |
| HeatingFuel | Natural Gas |
| HeatingType | Forced Air |
| StoriesTotal | 2 |
| SizeInterior | 1977.76 Sqft |
| TotalFinishedArea | 1977.76 Sqft |
| Type | House |
Parking
| Detached Garage | 2 |
Land
| Acreage | No |
| FenceType | Fence, Not Fenced |
| LandAmenities | Park, Playground, Recreation Nearby, Schools, Shopping |
| LandscapeFeatures | Landscaped |
| SizeDepth | 37.9 M |
| SizeFrontage | 7.62 M |
| SizeIrregular | 289.00 |
| SizeTotal | 289 M2|0-4,050 Sqft |
| SizeTotalText | 289 M2|0-4,050 Sqft |
| ZoningDescription | R-c2 |
Rooms
| Level | Type | Length | Width | Dimensions |
|---|---|---|---|---|
| Basement | 4pc Bathroom | 4.83 Ft x 8.33 Ft | ||
| Basement | Bedroom | 14.67 Ft x 11.00 Ft | ||
| Basement | Recreational, Games Room | 14.67 Ft x 19.50 Ft | ||
| Basement | Storage | 4.83 Ft x 8.08 Ft | ||
| Main Level | 2pc Bathroom | 5.08 Ft x 5.00 Ft | ||
| Main Level | Breakfast | 7.17 Ft x 13.92 Ft | ||
| Main Level | Dining Room | 10.42 Ft x 12.08 Ft | ||
| Main Level | Kitchen | 15.83 Ft x 18.67 Ft | ||
| Main Level | Living Room | 15.92 Ft x 13.83 Ft | ||
| Upper Level | 4pc Bathroom | 5.92 Ft x 10.25 Ft | ||
| Upper Level | 5pc Bathroom | 10.33 Ft x 9.17 Ft | ||
| Upper Level | Bedroom | 10.42 Ft x 14.08 Ft | ||
| Upper Level | Bedroom | 11.83 Ft x 12.92 Ft | ||
| Upper Level | Laundry Room | 6.00 Ft x 6.50 Ft | ||
| Upper Level | Primary Bedroom | 15.83 Ft x 27.17 Ft | ||
| Upper Level | Other | 4.83 Ft x 17.00 Ft |
https://www.realtor.ca/real-estate/27442583/4410-17-street-sw-calgary-altadore
Interested?
Contact us for more information














































