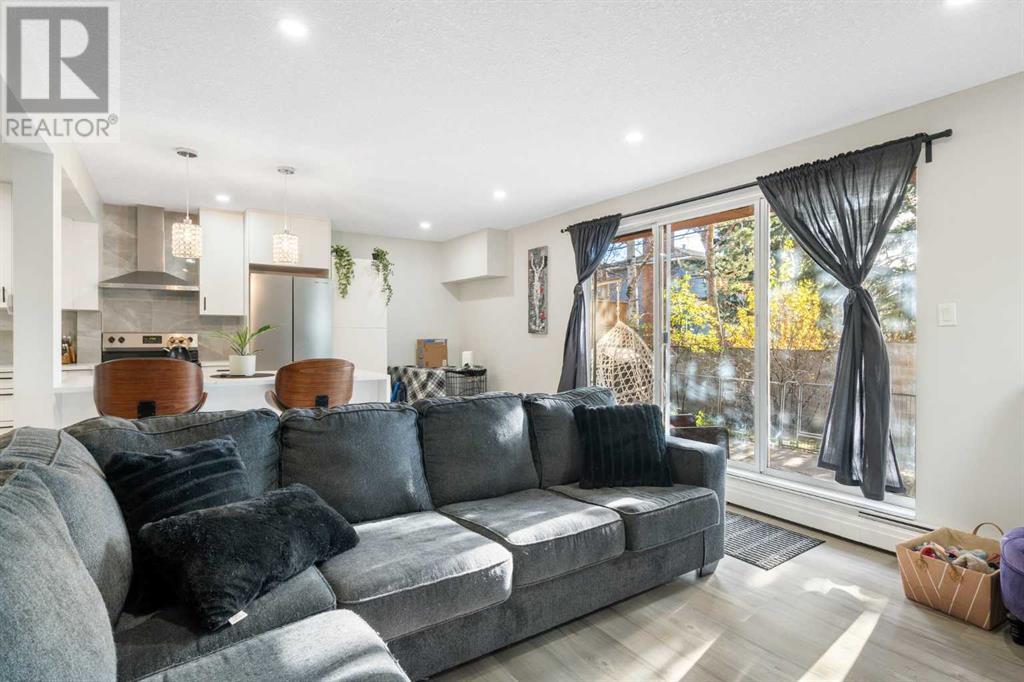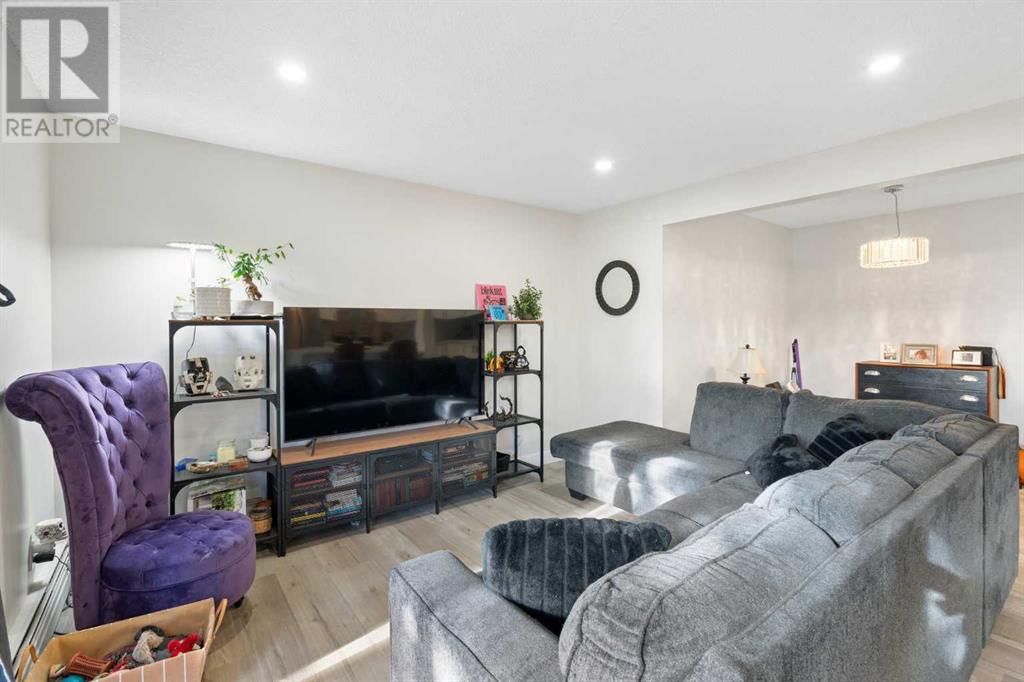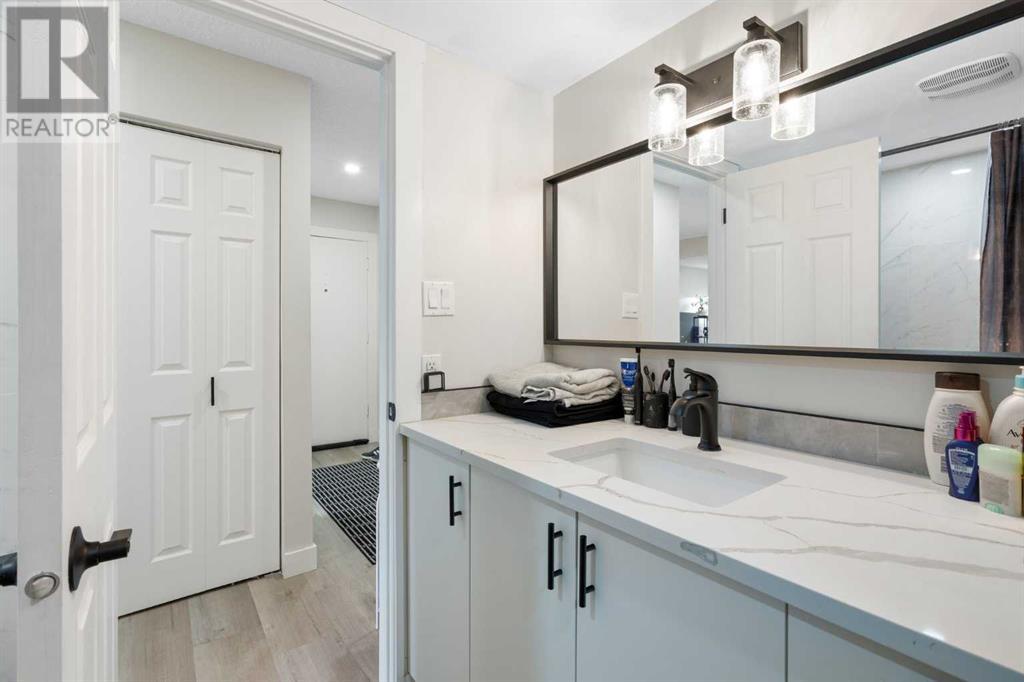441, 1305 Glenmore Trail Sw Calgary, Alberta T2V 4Y8
$315,000Maintenance, Condominium Amenities, Common Area Maintenance, Heat, Ground Maintenance, Reserve Fund Contributions, Sewer, Waste Removal, Water
$694.92 Monthly
Maintenance, Condominium Amenities, Common Area Maintenance, Heat, Ground Maintenance, Reserve Fund Contributions, Sewer, Waste Removal, Water
$694.92 MonthlyPETS ALLOWED! This newly renovated ground-floor condo offers a perfect blend of modern style, convenience, and a prime location. Freshly updated with contemporary finishes, the unit features an open, light-filled layout, ideal for both relaxation and entertaining. The kitchen is a standout with sleek new countertops, modern appliances, and ample storage space. The spacious living and dining areas create a welcoming atmosphere, while the bathroom has been thoughtfully renovated with high-quality fixtures.One of the unique highlights of this property is the private walk-out access to a peaceful, shared green space—ideal for enjoying morning coffee, unwinding after a busy day, or socializing with neighbors.Beyond the comforts of the condo, its location is unbeatable. You’ll be within walking distance of Chinook Mall, one of Calgary’s premier shopping destinations, offering a wide variety of retail stores, restaurants, and services. Whether you’re looking for a new wardrobe, dining out, or just enjoying the vibrant atmosphere, everything you need is just a short walk away.With low maintenance fees, this condo offers a fantastic opportunity for first-time buyers, downsizers, or anyone looking for a low-maintenance lifestyle without compromising on style or location. Don’t miss out on this move-in-ready home—schedule your private viewing today! (id:52784)
Property Details
| MLS® Number | A2178058 |
| Property Type | Single Family |
| Neigbourhood | Fairview Industrial |
| Community Name | Kelvin Grove |
| AmenitiesNearBy | Golf Course, Park, Playground, Recreation Nearby, Schools, Shopping |
| CommunityFeatures | Golf Course Development, Pets Allowed With Restrictions |
| Features | Closet Organizers, No Smoking Home, Parking |
| ParkingSpaceTotal | 1 |
| Plan | 7911288 |
Building
| BathroomTotal | 1 |
| BedroomsAboveGround | 2 |
| BedroomsTotal | 2 |
| Appliances | Refrigerator, Dishwasher, Range, Hood Fan, Window Coverings, Garage Door Opener |
| ConstructedDate | 1969 |
| ConstructionStyleAttachment | Attached |
| CoolingType | Window Air Conditioner |
| ExteriorFinish | Brick, Stucco |
| FlooringType | Vinyl Plank |
| StoriesTotal | 2 |
| SizeInterior | 934 Sqft |
| TotalFinishedArea | 934 Sqft |
| Type | Apartment |
Parking
| Underground |
Land
| Acreage | No |
| LandAmenities | Golf Course, Park, Playground, Recreation Nearby, Schools, Shopping |
| SizeTotalText | Unknown |
| ZoningDescription | M-c1 |
Rooms
| Level | Type | Length | Width | Dimensions |
|---|---|---|---|---|
| Main Level | 4pc Bathroom | 7.83 Ft x 7.58 Ft | ||
| Main Level | Bedroom | 11.50 Ft x 11.08 Ft | ||
| Main Level | Dining Room | 10.50 Ft x 7.58 Ft | ||
| Main Level | Kitchen | 8.08 Ft x 20.42 Ft | ||
| Main Level | Living Room | 13.83 Ft x 12.83 Ft | ||
| Main Level | Office | 5.00 Ft x 5.00 Ft | ||
| Main Level | Primary Bedroom | 12.67 Ft x 15.17 Ft |
https://www.realtor.ca/real-estate/27632703/441-1305-glenmore-trail-sw-calgary-kelvin-grove
Interested?
Contact us for more information






























