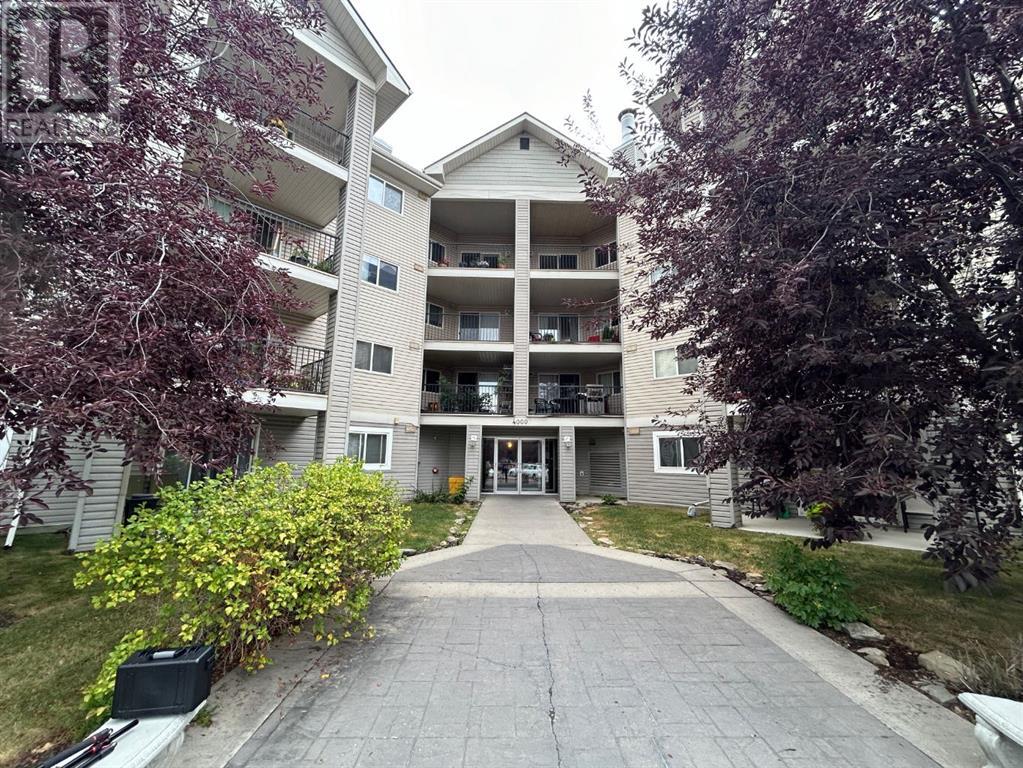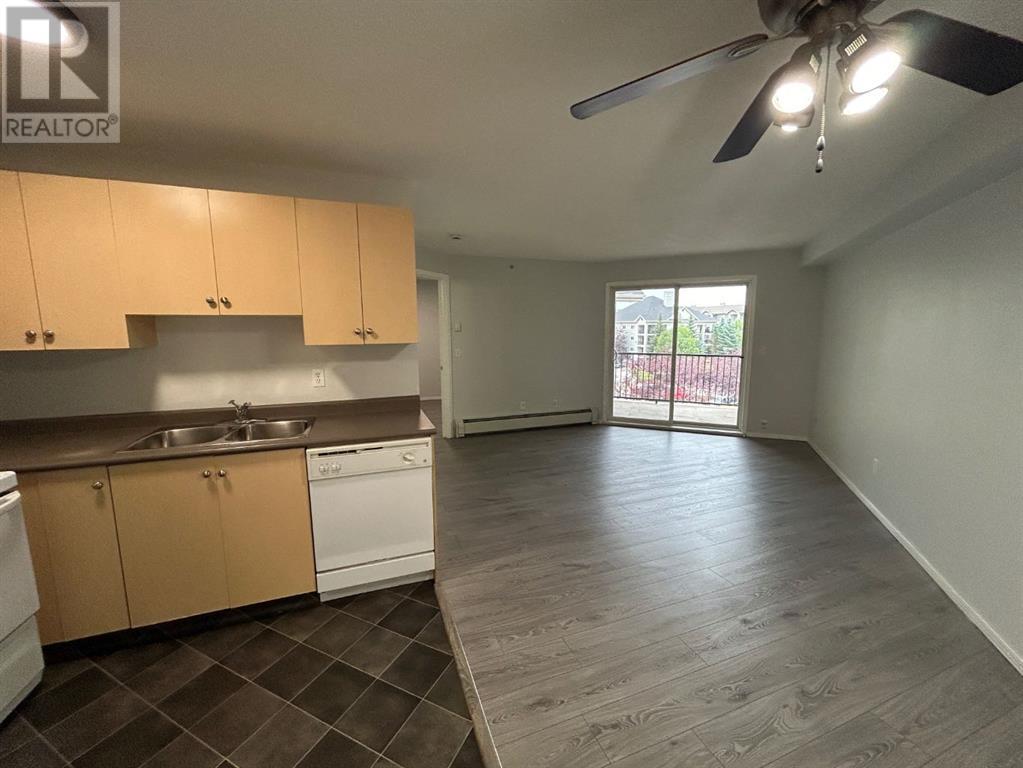4409, 4975 130 Avenue Se Calgary, Alberta T2Z 4M5
$239,000Maintenance, Common Area Maintenance, Electricity, Heat, Insurance, Ground Maintenance, Parking, Property Management, Reserve Fund Contributions, Sewer, Waste Removal
$249.69 Monthly
Maintenance, Common Area Maintenance, Electricity, Heat, Insurance, Ground Maintenance, Parking, Property Management, Reserve Fund Contributions, Sewer, Waste Removal
$249.69 MonthlyThis Top Floor roomy one bed, one bath unit includes all utilities, yes electricity is included and the condo fees are still low. The bathroom was just renovated with new toilet, new bathtub, new tile and new vinyl flooring. Coordinating vinyl flooring was also just added in the in suite laundry/storage room to coordinate with the grey tone laminate flooring in the rest of the unit. New LED lights were added to update the look & provide ample lighting in the kitchen, laundry and bedroom. The unit including doors and trim was just painted to make the space fresh for you, the next owner. Parking is hassle free with an assigned surface level parking stall. Walk to the restaurants and shops at Shepard Flats - Earls, The Keg and more. Don't miss out on this fantastic opportunity. Schedule your private viewing today and make this charming unit your new home or investment property! (id:52784)
Property Details
| MLS® Number | A2155873 |
| Property Type | Single Family |
| Neigbourhood | Transportation and utility corridor |
| Community Name | McKenzie Towne |
| AmenitiesNearBy | Park, Playground, Schools, Shopping |
| CommunityFeatures | Pets Allowed With Restrictions |
| Features | Parking |
| ParkingSpaceTotal | 1 |
| Plan | 0313191 |
Building
| BathroomTotal | 1 |
| BedroomsAboveGround | 1 |
| BedroomsTotal | 1 |
| Appliances | Washer, Refrigerator, Dishwasher, Stove, Dryer, Microwave Range Hood Combo |
| ArchitecturalStyle | Low Rise |
| ConstructedDate | 2003 |
| ConstructionMaterial | Wood Frame |
| ConstructionStyleAttachment | Attached |
| CoolingType | None |
| FlooringType | Tile, Vinyl |
| HeatingType | Baseboard Heaters |
| StoriesTotal | 4 |
| SizeInterior | 583 Sqft |
| TotalFinishedArea | 583 Sqft |
| Type | Apartment |
Land
| Acreage | No |
| LandAmenities | Park, Playground, Schools, Shopping |
| SizeTotalText | Unknown |
| ZoningDescription | M-2 D125 |
Rooms
| Level | Type | Length | Width | Dimensions |
|---|---|---|---|---|
| Main Level | 4pc Bathroom | .00 Ft x .00 Ft | ||
| Main Level | Primary Bedroom | 15.08 Ft x 12.00 Ft | ||
| Main Level | Kitchen | 7.83 Ft x 7.92 Ft | ||
| Main Level | Laundry Room | 10.00 Ft x 8.00 Ft | ||
| Main Level | Living Room | 20.75 Ft x 13.92 Ft |
https://www.realtor.ca/real-estate/27264752/4409-4975-130-avenue-se-calgary-mckenzie-towne
Interested?
Contact us for more information

















