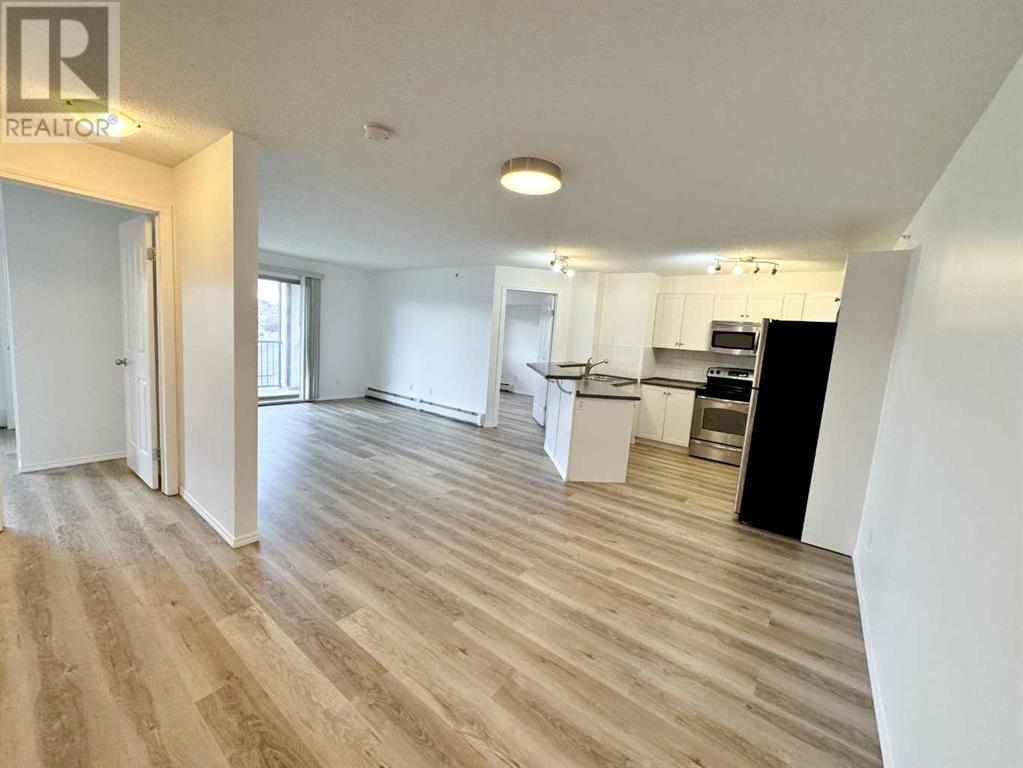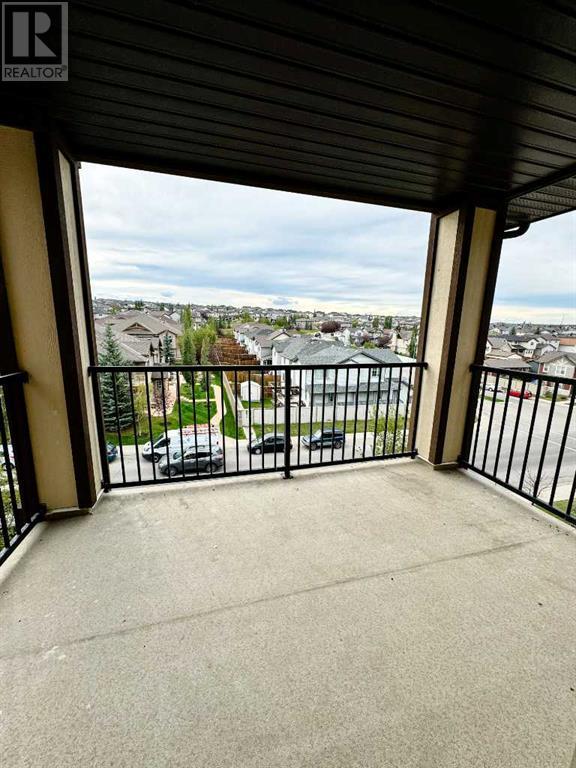4406, 60 Panatella Street Nw Calgary, Alberta T3K 0M1
$314,900Maintenance, Condominium Amenities, Common Area Maintenance, Electricity, Heat, Property Management, Reserve Fund Contributions, Sewer, Water
$464 Monthly
Maintenance, Condominium Amenities, Common Area Maintenance, Electricity, Heat, Property Management, Reserve Fund Contributions, Sewer, Water
$464 MonthlyThis stunning top-floor condo located in the highly sought-after community of Panorama Hills offers 844 sq ft of bright light-filled space, featuring an open floor plan that provides flow but also privacy for each bedroom. Boasting brand new luxury vinyl flooring and freshly painted, this unit is move-in ready. The kitchen combines style and functionality. A perfect place to explore new recipes with plenty of counter space or entertain your friends with the raised breakfast bar. Equipped with stainless steel appliances, a vented hood fan, microwave, and dishwasher. Because this unit is west facing, you will enjoy night sunsets sitting in your living room or on the expansive covered patio perfect for lounging, grilling, and entertaining. The primary bedroom offers a walk-through closet, and 4-piece ensuite. Both west facing bedrooms are airy with plenty of natural light throughout the day. Additional features include in-suite laundry with pantry/storage space, an assigned parking stall, visitor parking. The building is managed by Envision Management who are highly rated in the city. Condo fees include heat, water, electricity and the community HOA. Panorama Pointe is located just a 5 minute walk to a grocery store, restaurants, banking and other amenities. And less than a 10 minute drive to Country Hills Shopping Center and Cross Iron Mills. Easy access to Stony Trail makes this a very central location.Perfect for new home buyers, investment seekers, or anyone ready to simply life with condominium living. (id:52784)
Property Details
| MLS® Number | A2174173 |
| Property Type | Single Family |
| Community Name | Panorama Hills |
| AmenitiesNearBy | Park, Playground, Schools, Shopping |
| CommunityFeatures | Pets Allowed With Restrictions |
| Features | See Remarks, Elevator, Parking |
| ParkingSpaceTotal | 1 |
| Plan | 0811056 |
Building
| BathroomTotal | 2 |
| BedroomsAboveGround | 2 |
| BedroomsTotal | 2 |
| Appliances | Refrigerator, Dishwasher, Stove, Microwave, Window Coverings, Washer & Dryer |
| ArchitecturalStyle | Low Rise |
| ConstructedDate | 2007 |
| ConstructionMaterial | Wood Frame |
| ConstructionStyleAttachment | Attached |
| CoolingType | None |
| ExteriorFinish | Vinyl Siding |
| FlooringType | Ceramic Tile, Vinyl |
| HeatingFuel | Natural Gas |
| HeatingType | Baseboard Heaters |
| StoriesTotal | 4 |
| SizeInterior | 844 Sqft |
| TotalFinishedArea | 844 Sqft |
| Type | Apartment |
Land
| Acreage | No |
| LandAmenities | Park, Playground, Schools, Shopping |
| SizeTotalText | Unknown |
| ZoningDescription | Dc |
Rooms
| Level | Type | Length | Width | Dimensions |
|---|---|---|---|---|
| Main Level | Primary Bedroom | 10.58 Ft x 10.92 Ft | ||
| Main Level | Bedroom | 9.67 Ft x 9.92 Ft | ||
| Main Level | 4pc Bathroom | .00 Ft x .00 Ft | ||
| Main Level | 4pc Bathroom | .00 Ft x .00 Ft |
https://www.realtor.ca/real-estate/27585488/4406-60-panatella-street-nw-calgary-panorama-hills
Interested?
Contact us for more information

















