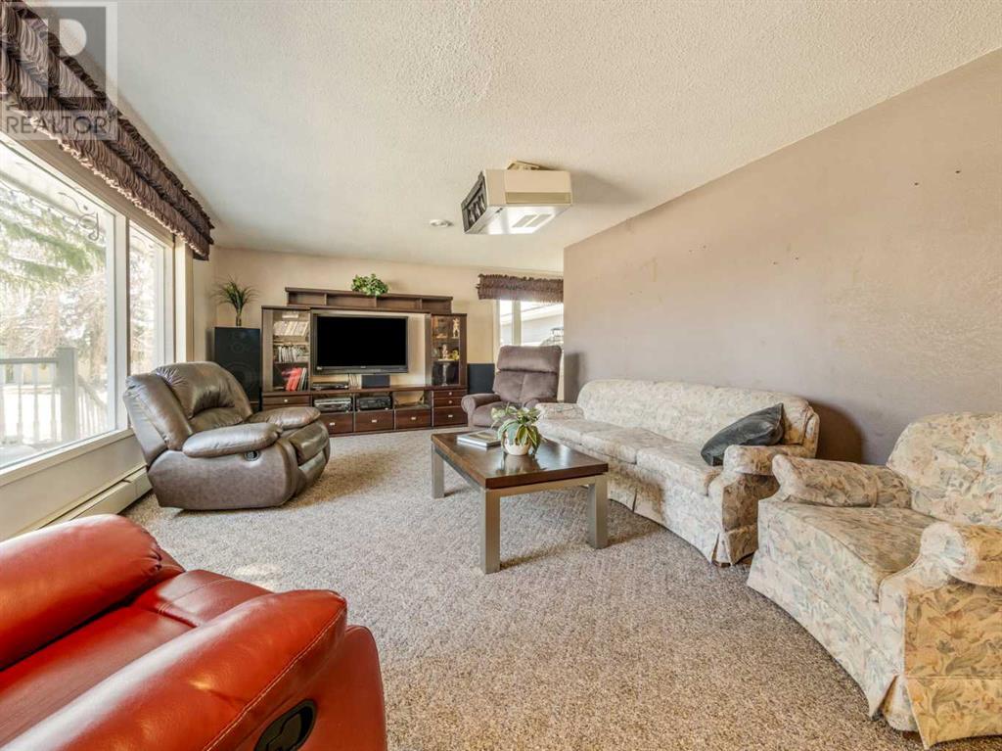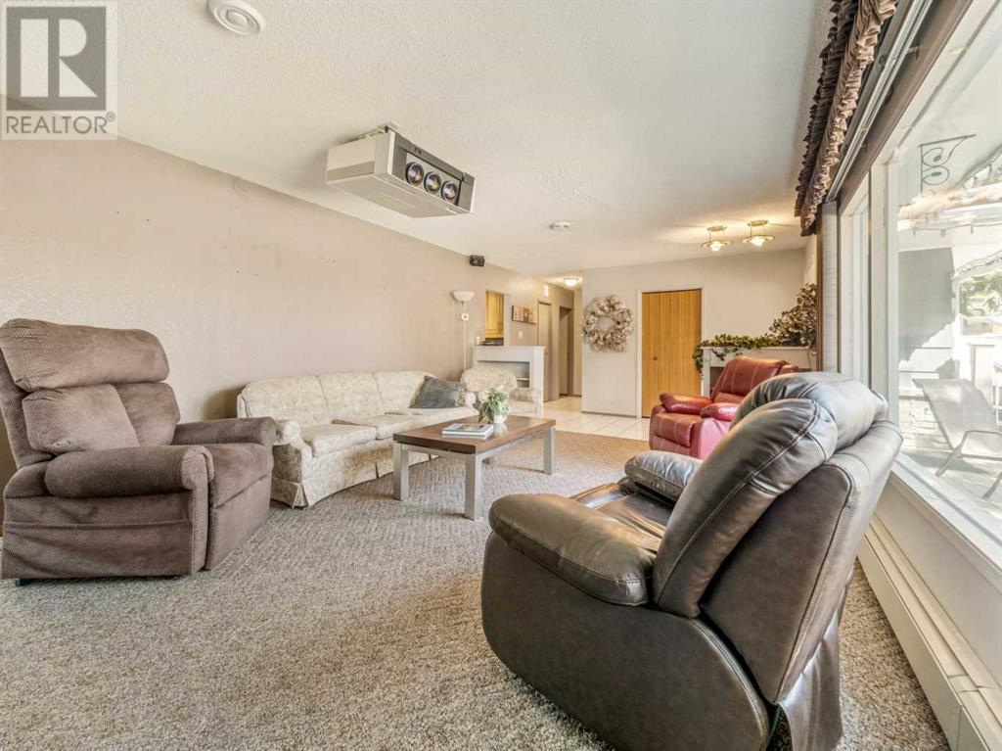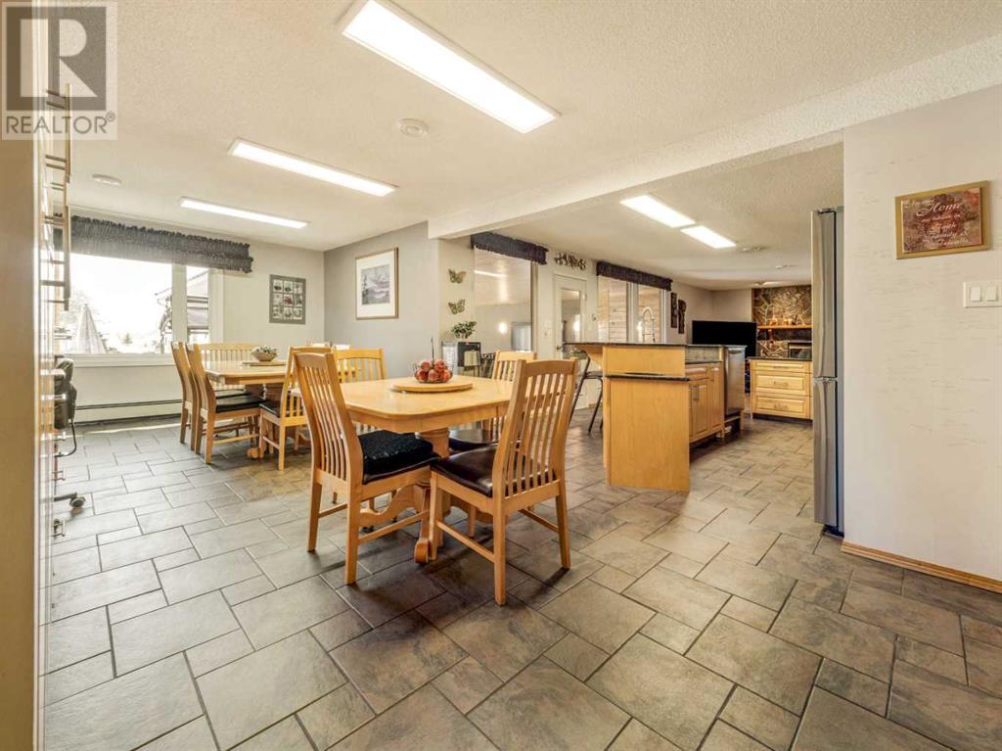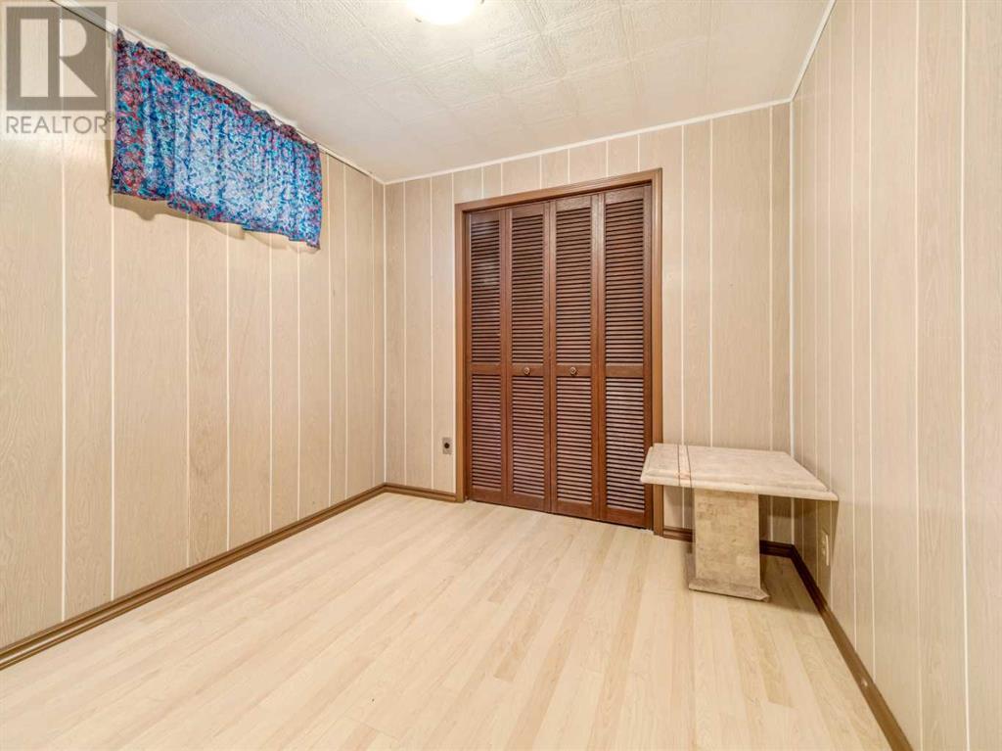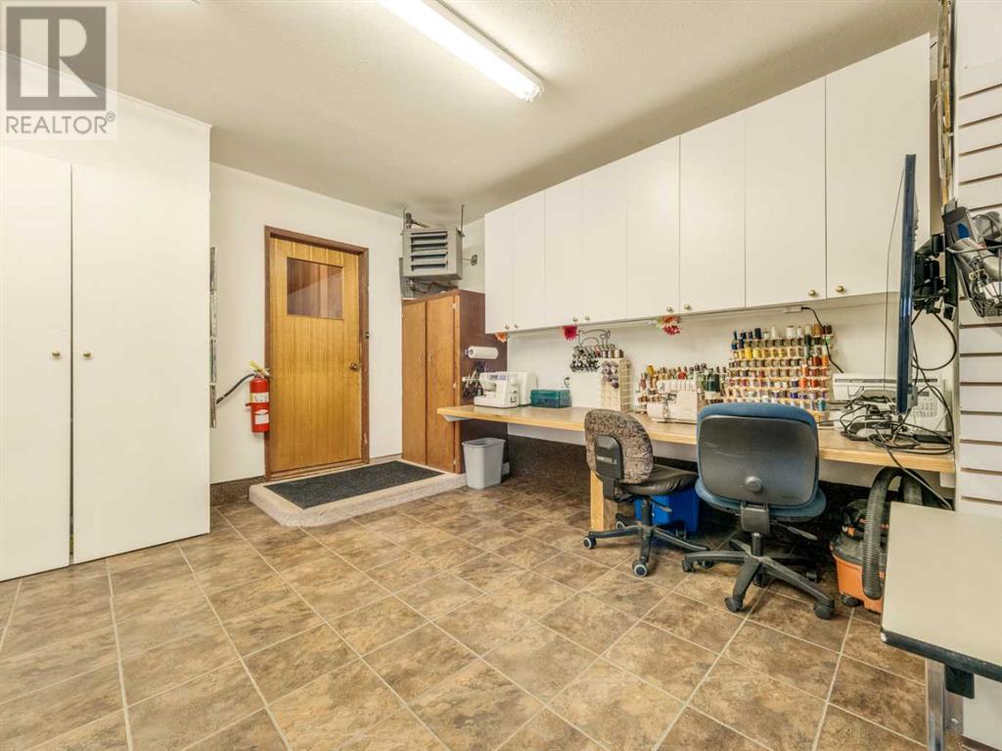5 Bedroom
3 Bathroom
3603.44 sqft
Fireplace
Central Air Conditioning
Forced Air
Landscaped, Underground Sprinkler
$384,900
Discover this outstanding home in the charming town of Milk River, situated on a spacious corner lot. Ideal for "snowbirds," this property is just minutes from the US border.The main floor features a generous living and dining area that flows into a recently renovated kitchen. The kitchen boasts ample maple cabinets, granite countertops, a new backsplash, under-mount lighting, stainless steel appliances, and a large island with an eating bar. It opens to a great room with a wood-burning fireplace and provides a view of the impressive indoor swimming pool and spa. The pool area includes cedar ceilings, adding a touch of elegance, and has patio doors leading to an additional outdoor patio. A three-piece bath near the pool offers convenience for pre- and post-swim showers.The main level also includes two spacious bedrooms, with the master featuring ample closet space. A renovated three-piece bath is located between the two bedrooms, and main floor laundry adds ease of living.Upstairs, a large loft area provides flexible space that could serve as a bonus room, exercise room, or additional living area. The loft opens onto a south-facing front deck.The basement includes a separate entrance to an illegal suite, which features a full kitchen with a stove, fridge, and extensive cabinetry, three bedrooms, a den, and a rec room. This space offers potential for extra income or could be ideal for multi-generational living. A well-appointed three-piece bath with a custom tile shower completes this level.Additional features include a double attached garage, a boiler system providing water heating for the upstairs, a forced air furnace for the pool area, a 15-year-old clay tile roof, air conditioning, and underground sprinklers. With ample space for a large family or as a secondary residence away from the city, this property represents a tremendous opportunity.Schedule your private viewing today! (id:52784)
Property Details
|
MLS® Number
|
A2109236 |
|
Property Type
|
Single Family |
|
AmenitiesNearBy
|
Golf Course, Park, Playground, Recreation Nearby, Schools, Shopping |
|
CommunityFeatures
|
Golf Course Development |
|
Features
|
See Remarks, Back Lane |
|
ParkingSpaceTotal
|
6 |
|
Plan
|
7481hq |
|
Structure
|
Deck |
Building
|
BathroomTotal
|
3 |
|
BedroomsAboveGround
|
2 |
|
BedroomsBelowGround
|
3 |
|
BedroomsTotal
|
5 |
|
Appliances
|
Washer, Refrigerator, Dishwasher, Stove, Dryer, Microwave, Garage Door Opener |
|
BasementDevelopment
|
Finished |
|
BasementFeatures
|
Suite |
|
BasementType
|
Full (finished) |
|
ConstructedDate
|
1959 |
|
ConstructionMaterial
|
Wood Frame |
|
ConstructionStyleAttachment
|
Detached |
|
CoolingType
|
Central Air Conditioning |
|
FireplacePresent
|
Yes |
|
FireplaceTotal
|
1 |
|
FlooringType
|
Carpeted, Tile |
|
FoundationType
|
Poured Concrete |
|
HeatingType
|
Forced Air |
|
StoriesTotal
|
2 |
|
SizeInterior
|
3603.44 Sqft |
|
TotalFinishedArea
|
3603.44 Sqft |
|
Type
|
House |
Parking
Land
|
Acreage
|
No |
|
FenceType
|
Not Fenced |
|
LandAmenities
|
Golf Course, Park, Playground, Recreation Nearby, Schools, Shopping |
|
LandscapeFeatures
|
Landscaped, Underground Sprinkler |
|
SizeDepth
|
36.62 M |
|
SizeFrontage
|
24.37 M |
|
SizeIrregular
|
881.98 |
|
SizeTotal
|
881.98 M2|7,251 - 10,889 Sqft |
|
SizeTotalText
|
881.98 M2|7,251 - 10,889 Sqft |
|
ZoningDescription
|
Residential |
Rooms
| Level |
Type |
Length |
Width |
Dimensions |
|
Second Level |
Loft |
|
|
27.00 Ft x 21.00 Ft |
|
Basement |
3pc Bathroom |
|
|
5.92 Ft x 7.58 Ft |
|
Basement |
Bedroom |
|
|
12.83 Ft x 11.08 Ft |
|
Basement |
Bedroom |
|
|
10.58 Ft x 12.92 Ft |
|
Basement |
Bedroom |
|
|
10.92 Ft x 11.75 Ft |
|
Basement |
Kitchen |
|
|
10.75 Ft x 17.83 Ft |
|
Basement |
Office |
|
|
8.50 Ft x 8.42 Ft |
|
Basement |
Recreational, Games Room |
|
|
12.75 Ft x 21.92 Ft |
|
Basement |
Storage |
|
|
8.00 Ft x 4.50 Ft |
|
Basement |
Furnace |
|
|
27.75 Ft x 13.00 Ft |
|
Main Level |
3pc Bathroom |
|
|
6.00 Ft x 7.58 Ft |
|
Main Level |
4pc Bathroom |
|
|
7.33 Ft x 9.00 Ft |
|
Main Level |
Bedroom |
|
|
11.42 Ft x 12.42 Ft |
|
Main Level |
Dining Room |
|
|
11.83 Ft x 24.08 Ft |
|
Main Level |
Family Room |
|
|
12.58 Ft x 14.08 Ft |
|
Main Level |
Foyer |
|
|
13.42 Ft x 5.17 Ft |
|
Main Level |
Kitchen |
|
|
15.00 Ft x 14.08 Ft |
|
Main Level |
Laundry Room |
|
|
7.17 Ft x 5.42 Ft |
|
Main Level |
Living Room |
|
|
13.50 Ft x 21.00 Ft |
|
Main Level |
Primary Bedroom |
|
|
11.33 Ft x 14.33 Ft |
|
Main Level |
Other |
|
|
27.50 Ft x 47.17 Ft |
https://www.realtor.ca/real-estate/26803604/440-2-avenue-ne-milk-river




