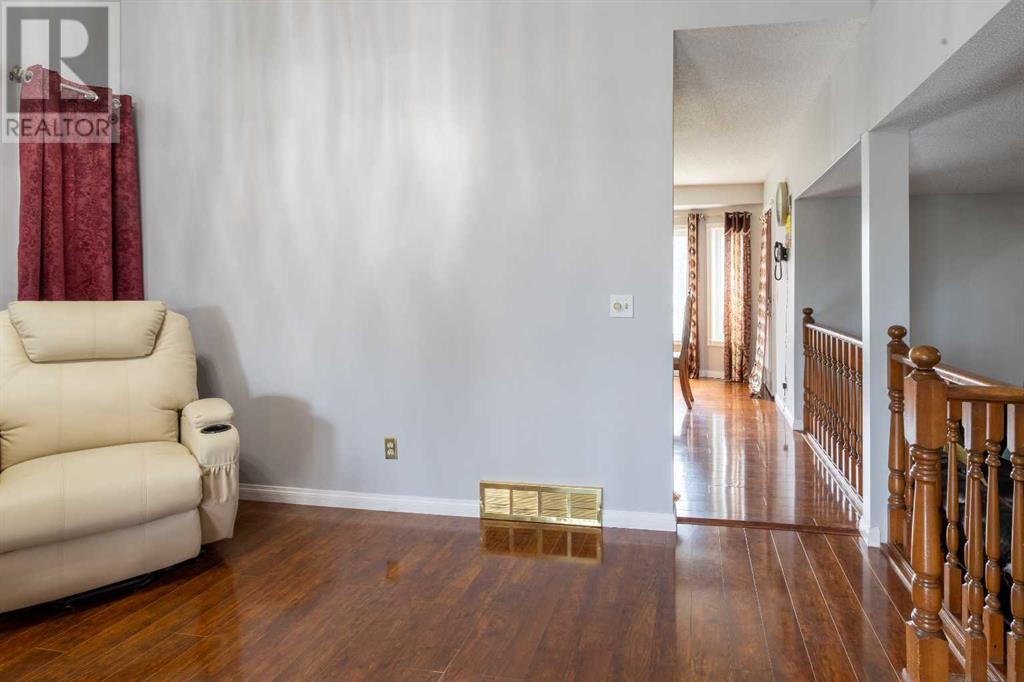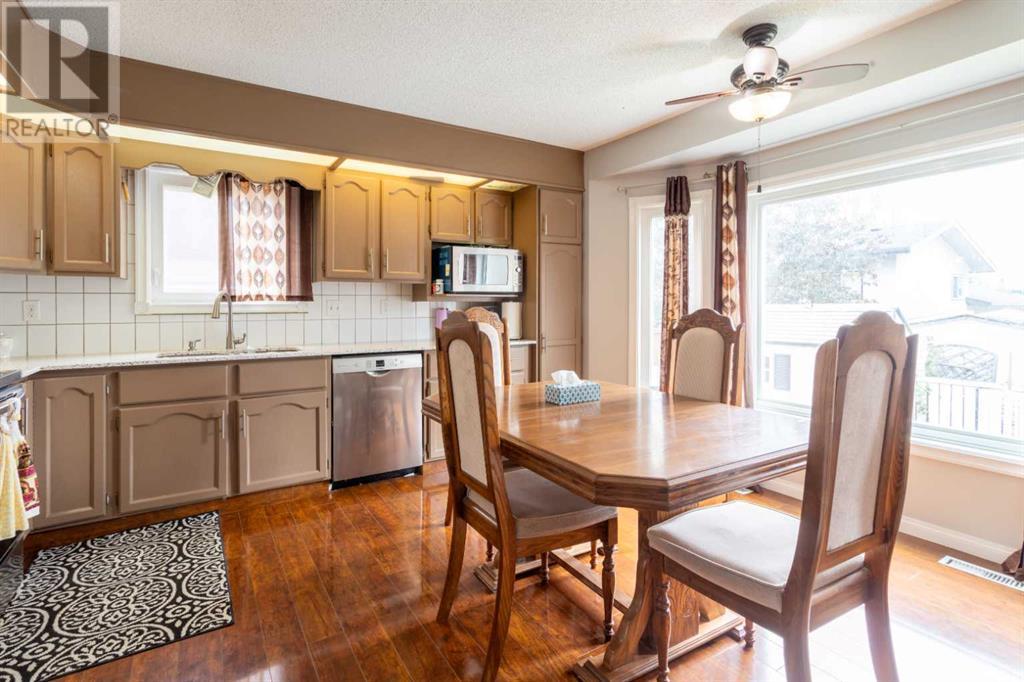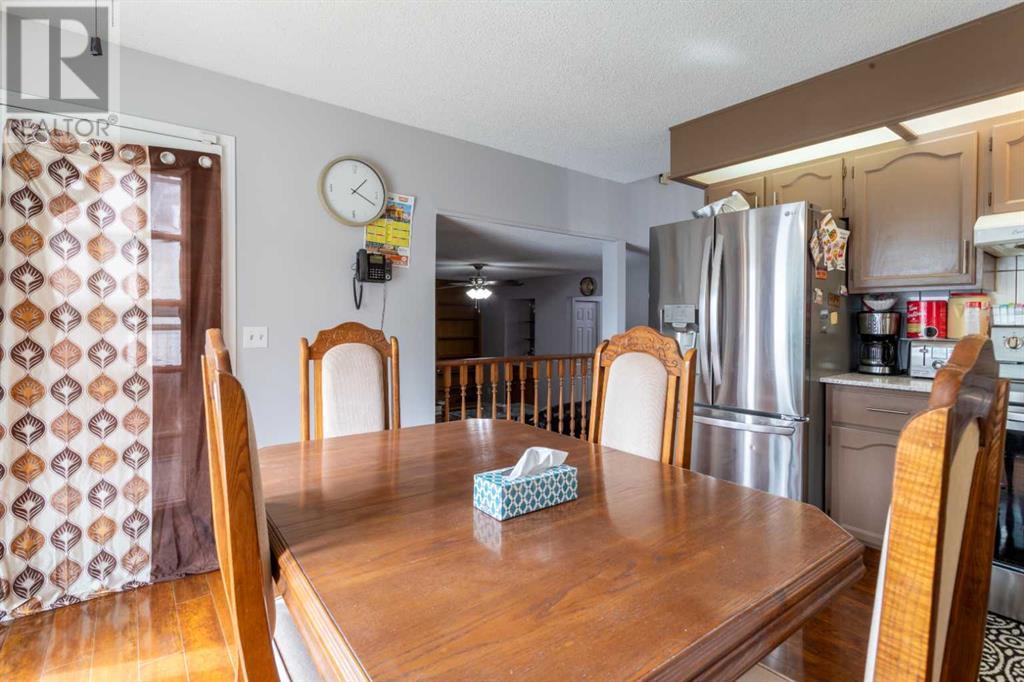44 Riverglen Way Se Calgary, Alberta T2C 3J1
$679,900
DISCOVER THE POTENTIAL OF THS IMMACULATELY MAINTAINED FORMER SHOW HOME IN THE COUMENITY OF RIVERBEND. THIS HOME FEATURE LIVING ROOM, FAMILY ROOM, 1 BED ROOM , KITCHEN AND FULL BATH ON MAIN FLOOR . 3 BEDROOMS ON 2ND FLOOR WITH 2 FULL BATHS . FULLY FINESHED BASMENT WITH ONE BEDROOM AND FAMILY ROOM .DOUBLE ATTACHED GRAGE FOR YOUR CONVENIENCE. NEW ROOF , NEW SIDING AND NEW GRANITE CPIMTER TOPS IN KITCHEN AND WASHROMS. LOCATED NEAR ALL AMENITIES SHOPPING , SCHOOL , TRANSIT AND MORE. BIG BACK YARD WITH DECK AND GAZEBO . IT HAS EVERYTHING TO BE CALLED YOUR NEXT HOME. DON'T MISS THIS VERSATILE AND SPACIOUS PROPERTY YOUR OWN. CALL FOR YOUR PRIVATE SHOWING. (id:52784)
Property Details
| MLS® Number | A2162628 |
| Property Type | Single Family |
| Neigbourhood | Riverbend |
| Community Name | Riverbend |
| Features | Other, No Smoking Home |
| ParkingSpaceTotal | 4 |
| Plan | 8710785 |
| Structure | Deck |
Building
| BathroomTotal | 3 |
| BedroomsAboveGround | 4 |
| BedroomsBelowGround | 1 |
| BedroomsTotal | 5 |
| Appliances | Refrigerator, Dishwasher, Stove, Window Coverings, Washer & Dryer |
| BasementDevelopment | Finished |
| BasementType | Full (finished) |
| ConstructedDate | 1988 |
| ConstructionMaterial | Poured Concrete, Wood Frame |
| ConstructionStyleAttachment | Detached |
| CoolingType | None |
| ExteriorFinish | Concrete |
| FireplacePresent | Yes |
| FireplaceTotal | 1 |
| FlooringType | Carpeted, Hardwood |
| FoundationType | Poured Concrete |
| HeatingType | Forced Air |
| StoriesTotal | 2 |
| SizeInterior | 1651.82 Sqft |
| TotalFinishedArea | 1651.82 Sqft |
| Type | House |
Parking
| Attached Garage | 2 |
Land
| Acreage | No |
| FenceType | Fence |
| SizeFrontage | 14 M |
| SizeIrregular | 438.00 |
| SizeTotal | 438 M2|4,051 - 7,250 Sqft |
| SizeTotalText | 438 M2|4,051 - 7,250 Sqft |
| ZoningDescription | R-2 |
Rooms
| Level | Type | Length | Width | Dimensions |
|---|---|---|---|---|
| Second Level | Primary Bedroom | 12.83 Ft x 11.50 Ft | ||
| Second Level | Bedroom | 11.92 Ft x 8.33 Ft | ||
| Second Level | Other | 8.08 Ft x 5.00 Ft | ||
| Second Level | 3pc Bathroom | 7.58 Ft x 4.92 Ft | ||
| Second Level | Bedroom | 11.75 Ft x 8.17 Ft | ||
| Second Level | 4pc Bathroom | 8.17 Ft x 4.92 Ft | ||
| Basement | Recreational, Games Room | 27.67 Ft x 12.42 Ft | ||
| Basement | Bedroom | 12.25 Ft x 10.83 Ft | ||
| Basement | Laundry Room | 17.50 Ft x 11.25 Ft | ||
| Main Level | Living Room | 13.58 Ft x 13.42 Ft | ||
| Main Level | Kitchen | 14.42 Ft x 13.42 Ft | ||
| Main Level | Dining Room | 14.92 Ft x 10.17 Ft | ||
| Main Level | Family Room | 16.92 Ft x 12.58 Ft | ||
| Main Level | 4pc Bathroom | 8.17 Ft x 4.92 Ft | ||
| Main Level | Bedroom | 9.33 Ft x 8.25 Ft |
https://www.realtor.ca/real-estate/27371239/44-riverglen-way-se-calgary-riverbend
Interested?
Contact us for more information













































