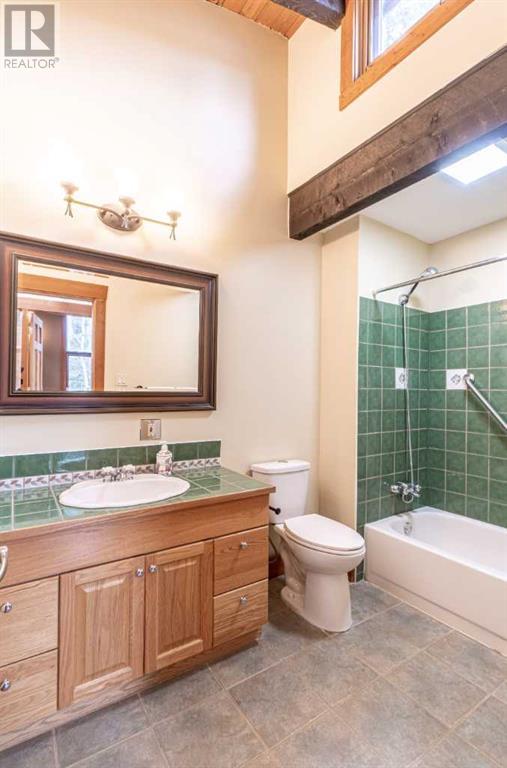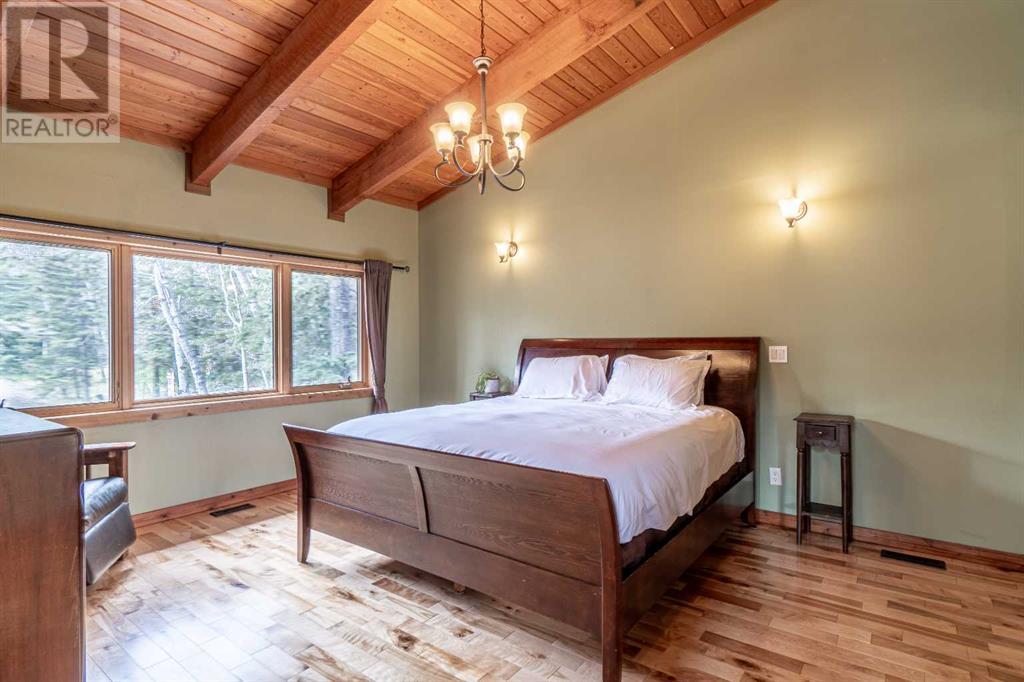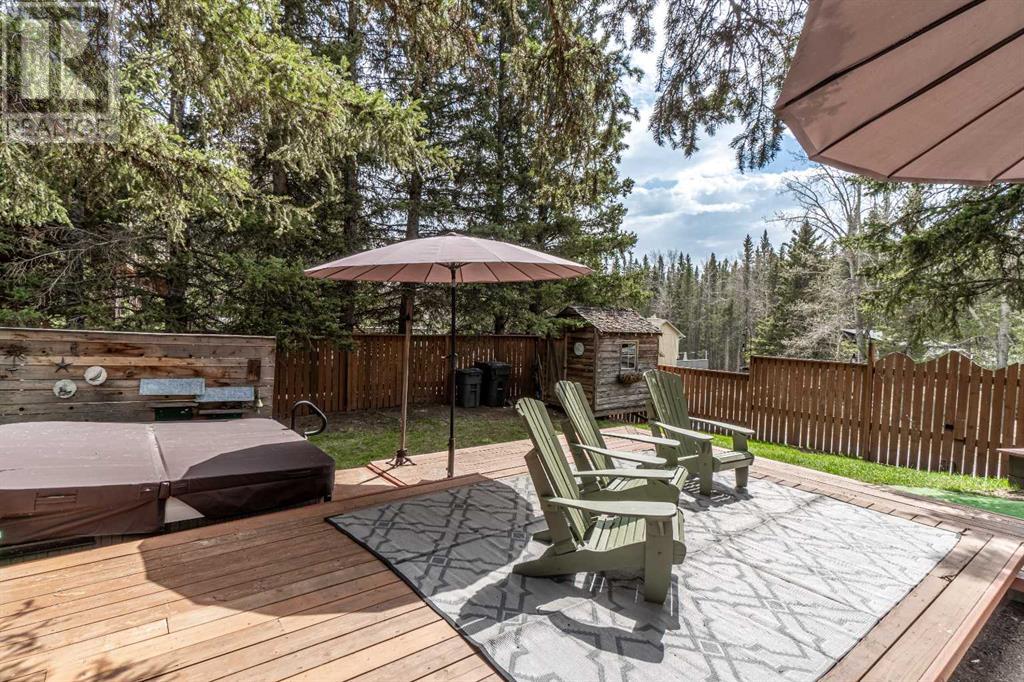44 Echlin Drive Bragg Creek, Alberta T0L 0K0
$1,219,900
** Please click "Brochure" and/or "Videos" for Drone Video & 3D tour ** This RARE, outstanding property is within walking distance to Bragg Creek, includes 2 residences AND is set on a half acre lot with tons of trees! Stunning features include: almost 3,200 sq ft of developed living space, 5 bedrooms (3rd bedroom could be added to upper floor of main house as it was previously), 4 bathrooms, updated kitchen with gas cooktop/granite counters, insulated/heated/oversized double garage (32 x 25.5), 858 sq ft separate residence above the garage including 1 large bedroom/3-piece bath/separate laundry/walk-in closet/full kitchen/separate heating system/hot water tank, private 0.46 acre corner lot with WEST exposure, massive wrap around deck - includes 5 deck "areas", gorgeous fire pit, vaulted cedar ceilings, newer roof on main house (2023), lots of big windows and much more! Location is a home run - a 20 minute walk to your favorite restaurants/shops in Bragg Creek, 25 minute drive to Calgary, located on a super quiet street and only a 2 minute walk to the Elbow River! Great home for extended family or families with older children! This property carries a Land Use Bylaw for R-URB zone where the dwelling is located – this references that vacation rental/bed and breakfast is considered as discretionary use. (id:52784)
Property Details
| MLS® Number | A2127297 |
| Property Type | Single Family |
| AmenitiesNearBy | Park, Playground, Schools, Shopping |
| Features | Treed, See Remarks, Closet Organizers, No Smoking Home |
| ParkingSpaceTotal | 8 |
| Plan | 1226 Lk |
| Structure | Deck |
Building
| BathroomTotal | 4 |
| BedroomsAboveGround | 2 |
| BedroomsBelowGround | 3 |
| BedroomsTotal | 5 |
| Appliances | Washer, Refrigerator, Gas Stove(s), Dishwasher, Dryer |
| ArchitecturalStyle | Bungalow |
| BasementDevelopment | Finished |
| BasementFeatures | Walk-up |
| BasementType | Full (finished) |
| ConstructedDate | 1976 |
| ConstructionMaterial | Poured Concrete, Wood Frame |
| ConstructionStyleAttachment | Detached |
| CoolingType | None |
| ExteriorFinish | Concrete |
| FireplacePresent | Yes |
| FireplaceTotal | 1 |
| FlooringType | Carpeted, Ceramic Tile, Hardwood |
| FoundationType | Poured Concrete, Wood |
| HeatingFuel | Natural Gas |
| HeatingType | Forced Air |
| StoriesTotal | 1 |
| SizeInterior | 2065 Sqft |
| TotalFinishedArea | 2065 Sqft |
| Type | House |
| UtilityWater | Municipal Water |
Parking
| Detached Garage | 2 |
| Garage | |
| Heated Garage | |
| Oversize |
Land
| Acreage | No |
| FenceType | Fence |
| LandAmenities | Park, Playground, Schools, Shopping |
| LandscapeFeatures | Landscaped |
| Sewer | Septic Field, Septic Tank |
| SizeDepth | 48.77 M |
| SizeFrontage | 30.48 M |
| SizeIrregular | 0.46 |
| SizeTotal | 0.46 Ac|10,890 - 21,799 Sqft (1/4 - 1/2 Ac) |
| SizeTotalText | 0.46 Ac|10,890 - 21,799 Sqft (1/4 - 1/2 Ac) |
| ZoningDescription | R-urb |
Rooms
| Level | Type | Length | Width | Dimensions |
|---|---|---|---|---|
| Basement | Recreational, Games Room | 19.17 Ft x 13.50 Ft | ||
| Basement | Bedroom | 13.25 Ft x 12.67 Ft | ||
| Basement | Bedroom | 15.75 Ft x 10.08 Ft | ||
| Basement | Laundry Room | 23.92 Ft x 9.58 Ft | ||
| Basement | Family Room | 17.83 Ft x 13.25 Ft | ||
| Basement | 3pc Bathroom | 8.33 Ft x 5.17 Ft | ||
| Basement | Kitchen | 15.58 Ft x 10.67 Ft | ||
| Basement | Bedroom | 16.33 Ft x 13.42 Ft | ||
| Basement | Laundry Room | 4.00 Ft x 3.50 Ft | ||
| Basement | 3pc Bathroom | 11.08 Ft x 9.58 Ft | ||
| Main Level | Living Room | 15.17 Ft x 11.33 Ft | ||
| Main Level | Kitchen | 15.33 Ft x 13.33 Ft | ||
| Main Level | Dining Room | 12.00 Ft x 8.25 Ft | ||
| Main Level | Primary Bedroom | 13.33 Ft x 13.33 Ft | ||
| Main Level | 4pc Bathroom | 9.58 Ft x 6.83 Ft | ||
| Main Level | Bedroom | 9.83 Ft x 8.92 Ft | ||
| Main Level | 4pc Bathroom | 9.58 Ft x 6.08 Ft |
https://www.realtor.ca/real-estate/26904476/44-echlin-drive-bragg-creek
Interested?
Contact us for more information

















































