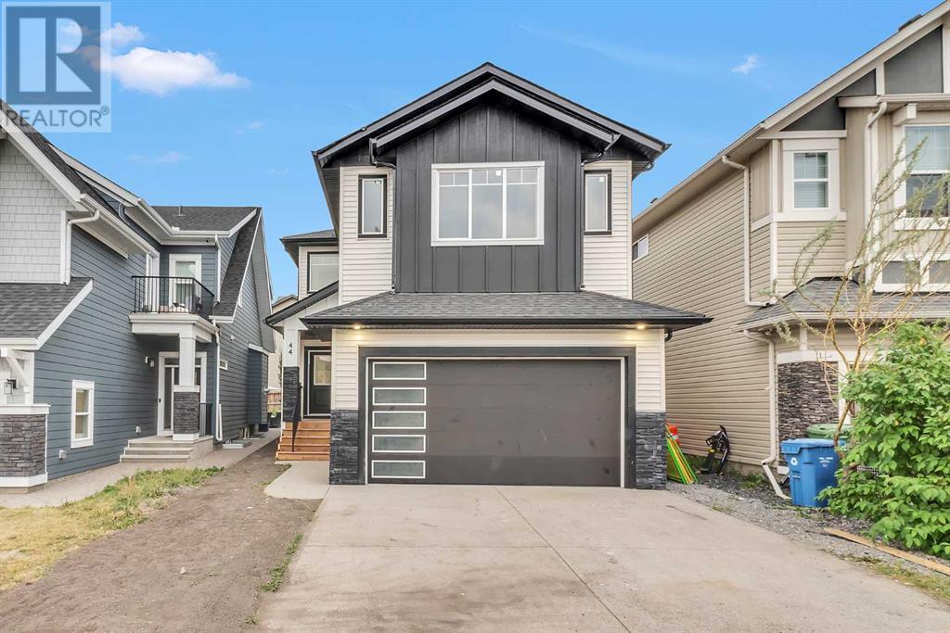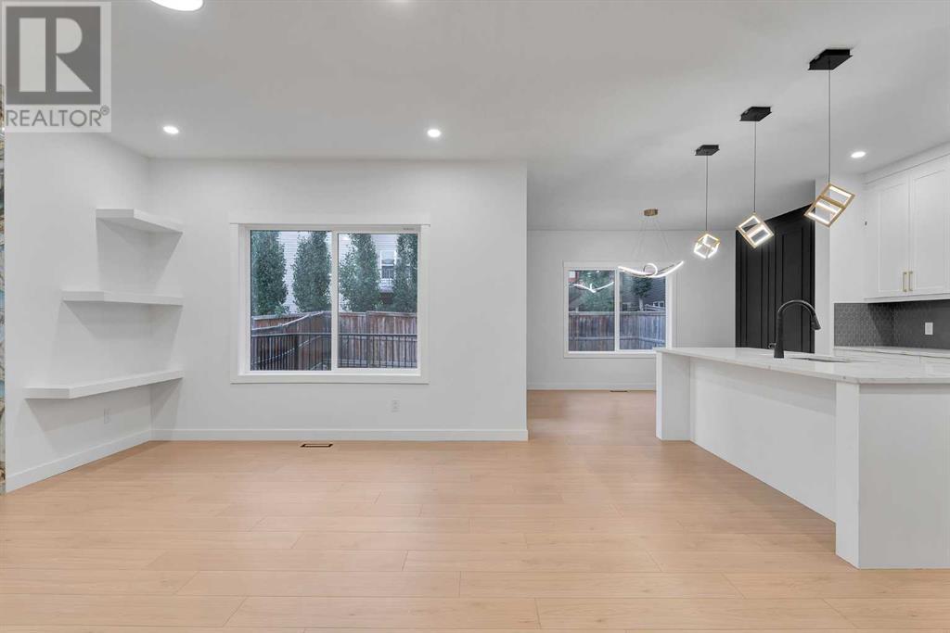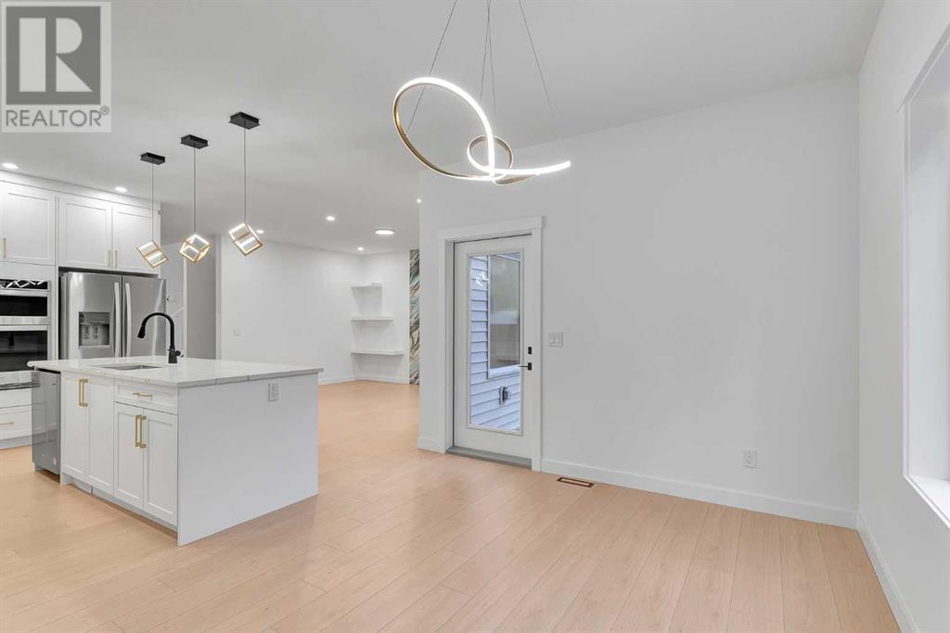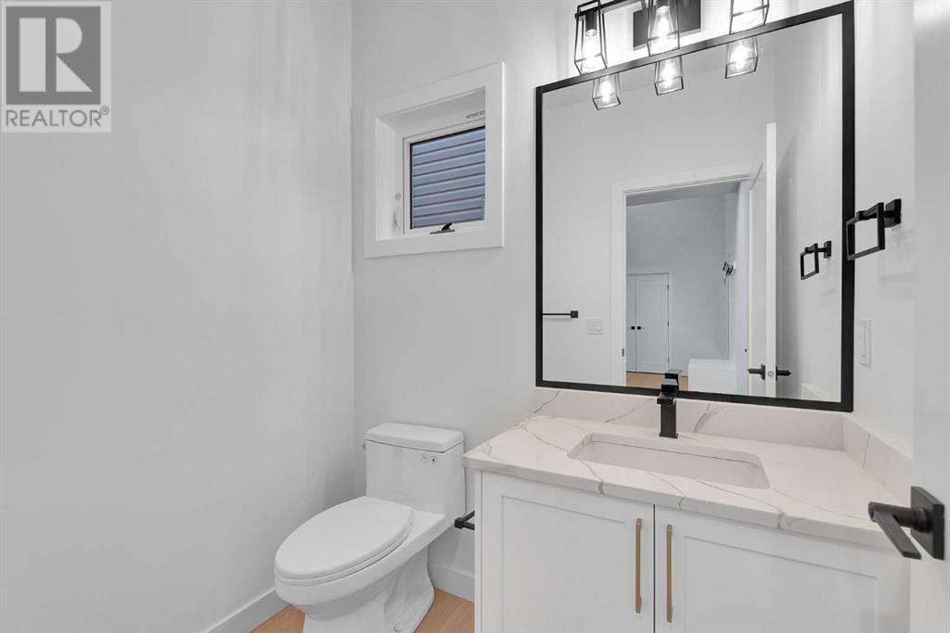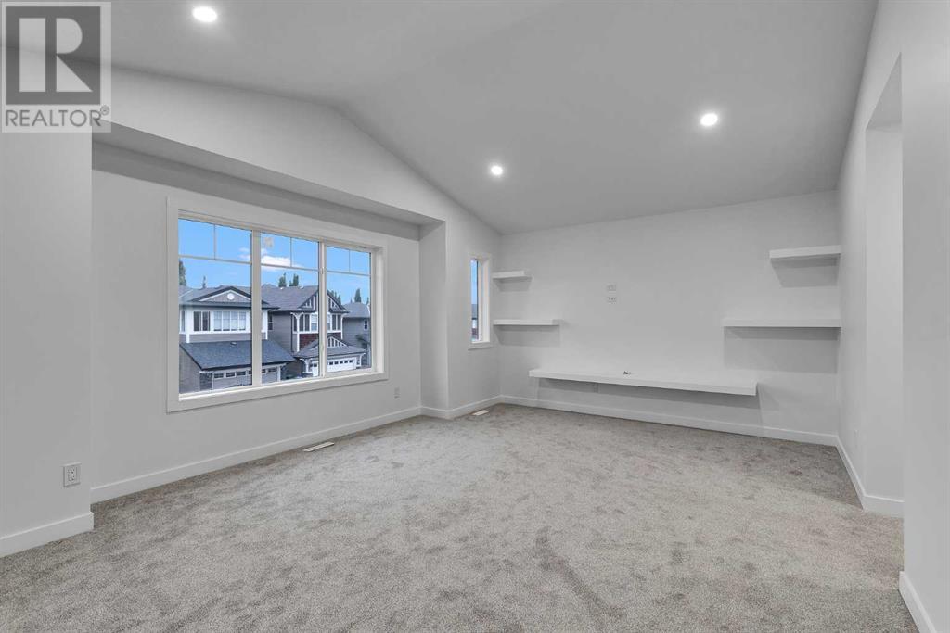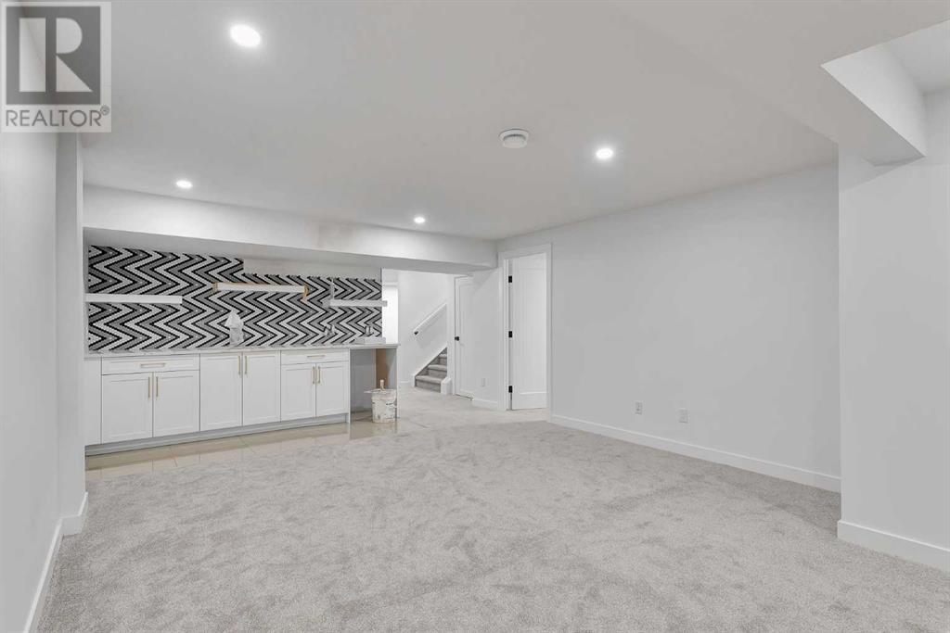44 Auburn Glen Lane Se Calgary, Alberta T3M 0M8
$869,900
Experience luxury living in this completely rebuilt home located in the sought-after lake community of Auburn Bay. With high-end finishes throughout, this home features a chef's dream kitchen equipped with built-in stainless steel appliances. The main floor offers an open-to-above foyer, a den with French doors, a kitchen boasting abundant cabinetry and a spacious island with quartz countertops, a large living room with a cozy fireplace, and a nook adorned with a hand-crafted feature wall. Upstairs, the home includes a lavish primary suite with a feature wall, a spa-like ensuite, and a walk-in closet with organizers, along with two generously sized bedrooms and a substantial bonus room with built-in shelves. The fully finished basement provides a large recreational room with a wet bar, an additional bedroom, and a full bath. Don't miss the opportunity to own this gem! (id:52784)
Property Details
| MLS® Number | A2170809 |
| Property Type | Single Family |
| Neigbourhood | Auburn Bay |
| Community Name | Auburn Bay |
| Amenities Near By | Park, Water Nearby |
| Community Features | Lake Privileges |
| Features | Wet Bar, Pvc Window, French Door, Closet Organizers, No Animal Home, No Smoking Home, Parking |
| Parking Space Total | 4 |
| Plan | 0812102 |
| Structure | Deck |
Building
| Bathroom Total | 4 |
| Bedrooms Above Ground | 3 |
| Bedrooms Below Ground | 1 |
| Bedrooms Total | 4 |
| Age | New Building |
| Amenities | Clubhouse |
| Appliances | Cooktop - Electric, Dishwasher, Microwave, Oven - Built-in, Humidifier, Garage Door Opener |
| Basement Development | Finished |
| Basement Type | Full (finished) |
| Construction Material | Poured Concrete, Wood Frame |
| Construction Style Attachment | Detached |
| Cooling Type | None |
| Exterior Finish | Concrete, Stone, Vinyl Siding |
| Fireplace Present | Yes |
| Fireplace Total | 1 |
| Flooring Type | Carpeted, Laminate, Tile |
| Foundation Type | Poured Concrete |
| Half Bath Total | 1 |
| Heating Type | Central Heating, Other, Forced Air |
| Stories Total | 2 |
| Size Interior | 2,406 Ft2 |
| Total Finished Area | 2406 Sqft |
| Type | House |
Parking
| Attached Garage | 2 |
Land
| Acreage | No |
| Fence Type | Partially Fenced |
| Land Amenities | Park, Water Nearby |
| Landscape Features | Landscaped |
| Size Depth | 10.66 M |
| Size Frontage | 3.06 M |
| Size Irregular | 374.00 |
| Size Total | 374 M2|0-4,050 Sqft |
| Size Total Text | 374 M2|0-4,050 Sqft |
| Zoning Description | R-1n |
Rooms
| Level | Type | Length | Width | Dimensions |
|---|---|---|---|---|
| Second Level | Primary Bedroom | 16.42 Ft x 13.83 Ft | ||
| Second Level | Bedroom | 11.92 Ft x 9.83 Ft | ||
| Second Level | Bedroom | 11.92 Ft x 9.83 Ft | ||
| Second Level | Bonus Room | 18.83 Ft x 12.33 Ft | ||
| Second Level | Laundry Room | 6.17 Ft x 4.92 Ft | ||
| Second Level | 5pc Bathroom | 10.58 Ft x 9.92 Ft | ||
| Second Level | 4pc Bathroom | 10.58 Ft x 4.92 Ft | ||
| Basement | Family Room | 14.17 Ft x 20.17 Ft | ||
| Basement | Other | 10.25 Ft x 4.58 Ft | ||
| Basement | Bedroom | 12.33 Ft x 8.92 Ft | ||
| Basement | Den | 13.17 Ft x 6.50 Ft | ||
| Basement | 4pc Bathroom | 9.75 Ft x 4.92 Ft | ||
| Main Level | Living Room | 15.25 Ft x 12.08 Ft | ||
| Main Level | Kitchen | 14.42 Ft x 10.00 Ft | ||
| Main Level | Other | 12.92 Ft x 9.00 Ft | ||
| Main Level | Den | 12.92 Ft x 9.00 Ft | ||
| Main Level | 2pc Bathroom | 6.17 Ft x 4.92 Ft |
https://www.realtor.ca/real-estate/27505434/44-auburn-glen-lane-se-calgary-auburn-bay
Contact Us
Contact us for more information




