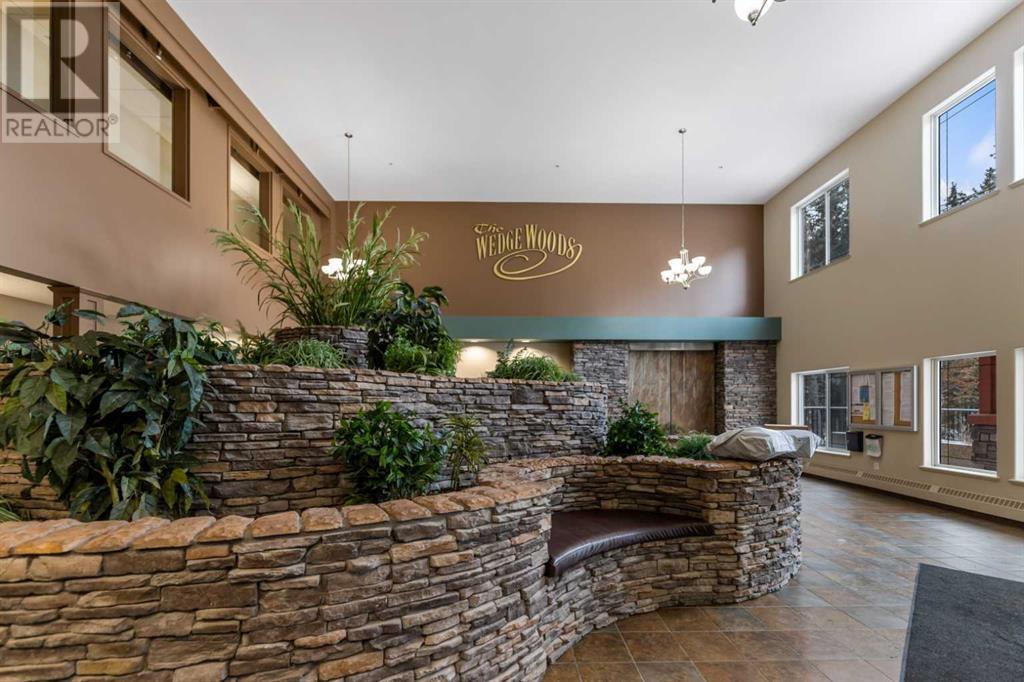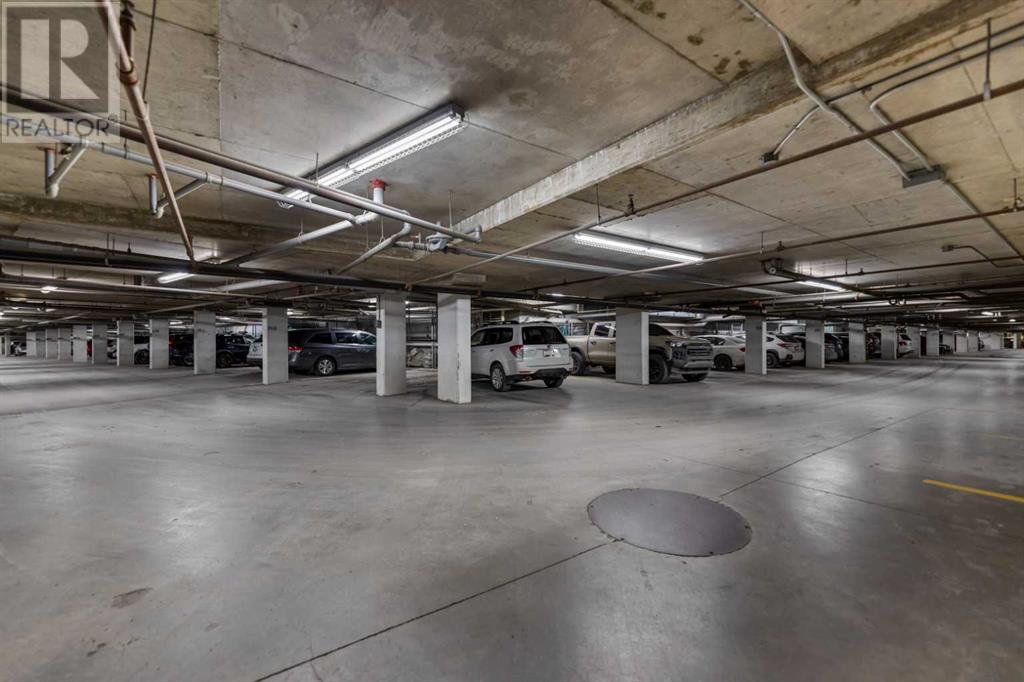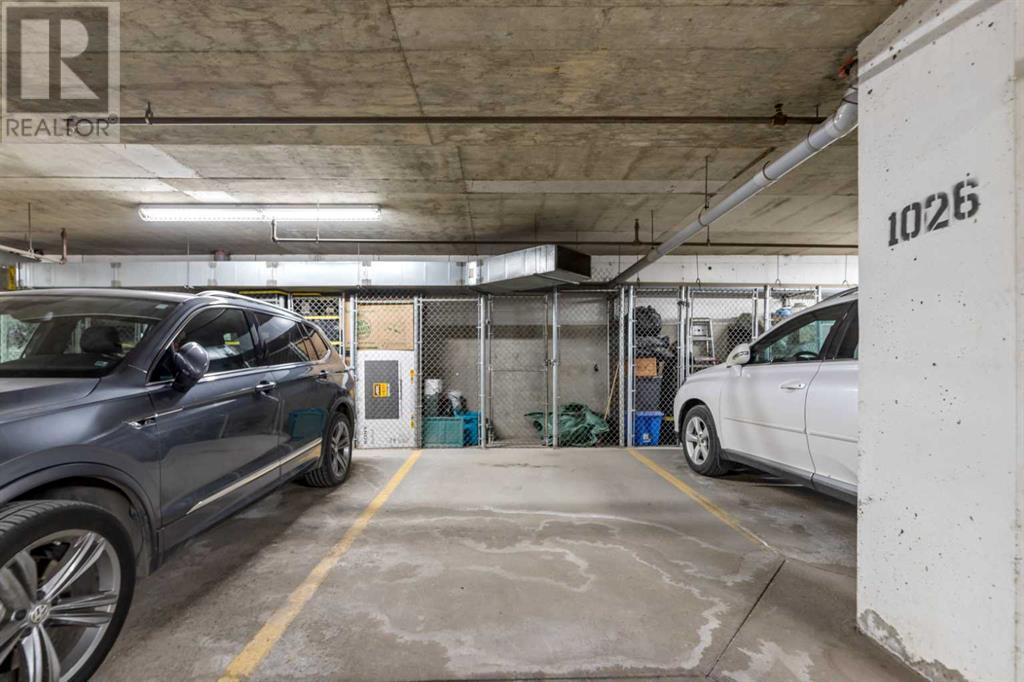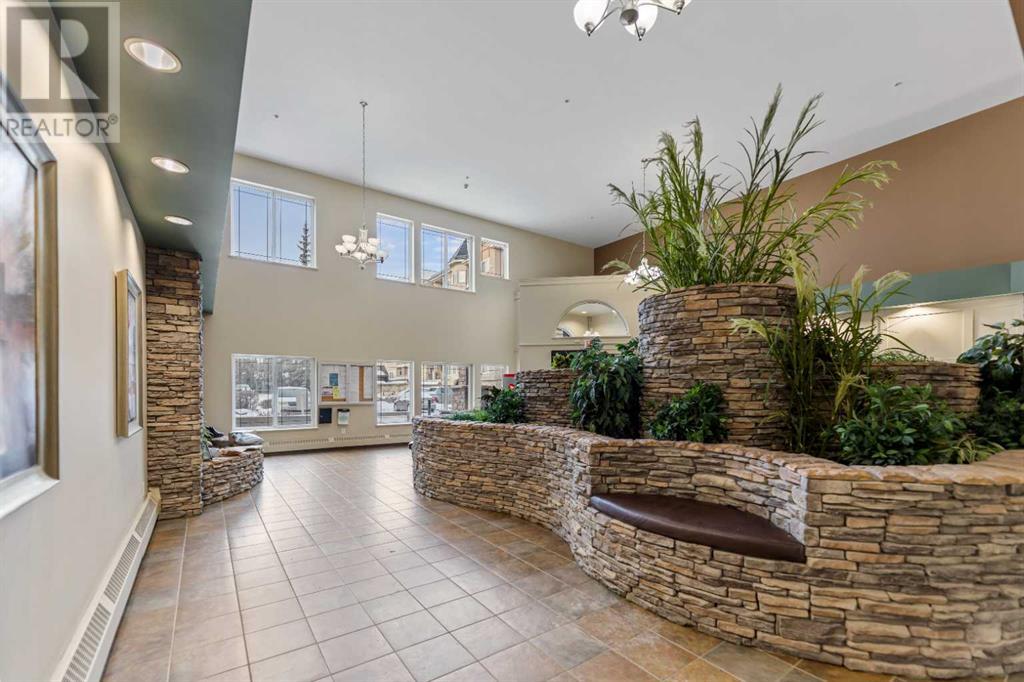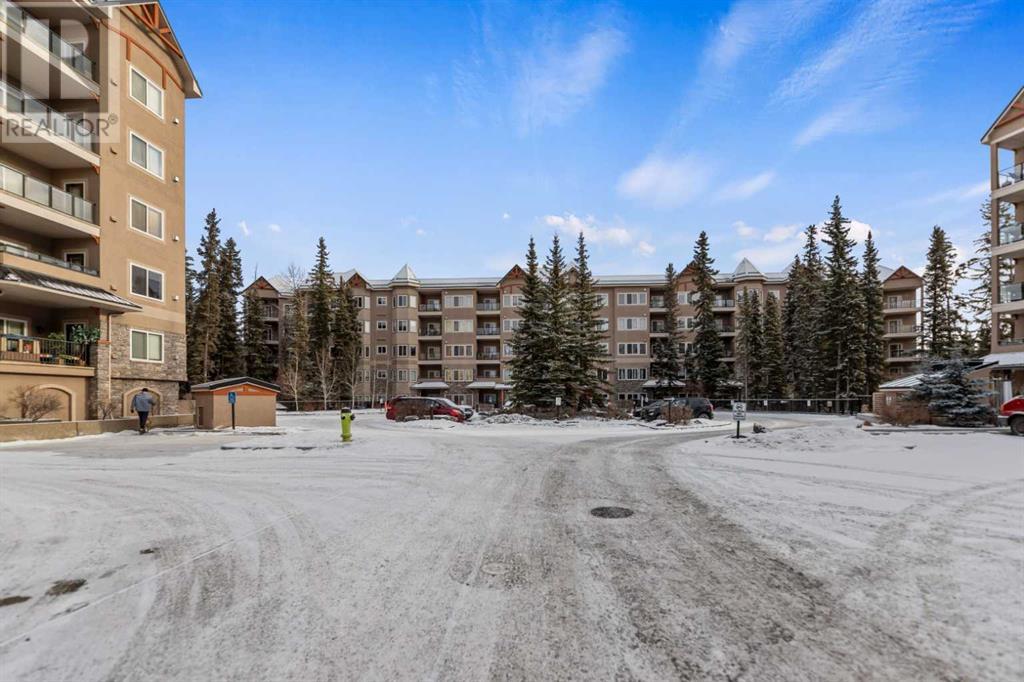438, 20 Discovery Ridge Close Sw Calgary, Alberta T3H 5X4
$534,900Maintenance, Common Area Maintenance, Electricity, Heat, Ground Maintenance, Reserve Fund Contributions, Sewer, Water
$719.71 Monthly
Maintenance, Common Area Maintenance, Electricity, Heat, Ground Maintenance, Reserve Fund Contributions, Sewer, Water
$719.71 MonthlyDon't miss out on this excellent opportunity. You will be impressed with this large two Bedroom, two Bathroom corner unit. Two titled parking stalls with storage are included. Amazing location! This unit has everything you could possibly want. The open concept floor plan was designed with lots of windows to allow for natural lighting and views. The spacious Living room features a gas fireplace and glass door to access the private balcony extending your living space to the outdoors. Enjoy a peaceful lifestyle surrounded by the natural beauty of a forest. The well-designed Kitchen has attractive cabinetry with pull-out storage drawers and a built-in wine rack. There are granite counters, a raised breakfast bar and the quality appliances are included. The adjoining formal Dining area makes entertaining with family and friends a pleasure. There are two large Bedrooms. The Primary Bedroom is absolutely gorgeous! It has an extended space perfect for a quiet sitting area or home study. The large walk-through wardrobe closets lead to the luxurious Ensuite. There is a relaxing deep soaker tub and separate shower. The second Bedroom is the perfect retreat for overnight guests. It has a bayed window, large wardrobe closet and is located next to the main Bathroom. Convenient laundry and storage room complete with shelving to help keep you organized. You’ll appreciate the quiet location close to the elevator for easy access to the secure underground parking and storage. Condo fee includes utilities (electricity, heat and water). This is a friendly complex where pets are allowed (Board approval required). Enjoy the amenities including the Fitness Room and Social Room with a pool table. There is a bike rack and lots of parking for visitors. Excellent location! Nestled on the edge of Griffiths Woods Park. Take a leisurely walk on the many pathways (watch out for wildlife!). Next to Discovery Ridge Community Association playfield with tennis courts & skating rink and down the str eet from community shopping & professional services. Easy access to major roadways throughout the city. Close to Westhill’s Towne Centre with shopping, restaurants, theatres and so much more! Quick possession is available. A pleasure to show! (id:52784)
Property Details
| MLS® Number | A2185042 |
| Property Type | Single Family |
| Neigbourhood | Discovery Ridge |
| Community Name | Discovery Ridge |
| Amenities Near By | Park, Playground, Recreation Nearby, Shopping |
| Community Features | Pets Allowed, Pets Allowed With Restrictions |
| Features | Pvc Window, Closet Organizers, No Smoking Home, Gas Bbq Hookup, Parking, Visitable |
| Parking Space Total | 2 |
| Plan | 0612139 |
Building
| Bathroom Total | 2 |
| Bedrooms Above Ground | 2 |
| Bedrooms Total | 2 |
| Amenities | Recreation Centre |
| Appliances | Washer, Refrigerator, Dishwasher, Stove, Dryer, Window Coverings |
| Constructed Date | 2006 |
| Construction Material | Poured Concrete |
| Construction Style Attachment | Attached |
| Cooling Type | None |
| Exterior Finish | Concrete |
| Fireplace Present | Yes |
| Fireplace Total | 1 |
| Flooring Type | Carpeted, Linoleum |
| Heating Type | Hot Water |
| Stories Total | 5 |
| Size Interior | 1,312 Ft2 |
| Total Finished Area | 1311.51 Sqft |
| Type | Apartment |
Parking
| Underground |
Land
| Acreage | No |
| Land Amenities | Park, Playground, Recreation Nearby, Shopping |
| Size Total Text | Unknown |
| Zoning Description | Dc |
Rooms
| Level | Type | Length | Width | Dimensions |
|---|---|---|---|---|
| Main Level | 3pc Bathroom | 9.50 Ft x 4.92 Ft | ||
| Main Level | 4pc Bathroom | 10.83 Ft x 7.42 Ft | ||
| Main Level | Bedroom | 13.83 Ft x 10.25 Ft | ||
| Main Level | Dining Room | 14.08 Ft x 18.00 Ft | ||
| Main Level | Foyer | 10.67 Ft x 4.83 Ft | ||
| Main Level | Kitchen | 9.00 Ft x 9.00 Ft | ||
| Main Level | Laundry Room | 9.83 Ft x 4.92 Ft | ||
| Main Level | Living Room | 13.92 Ft x 17.00 Ft | ||
| Main Level | Primary Bedroom | 18.25 Ft x 20.67 Ft |
https://www.realtor.ca/real-estate/27764104/438-20-discovery-ridge-close-sw-calgary-discovery-ridge
Contact Us
Contact us for more information


