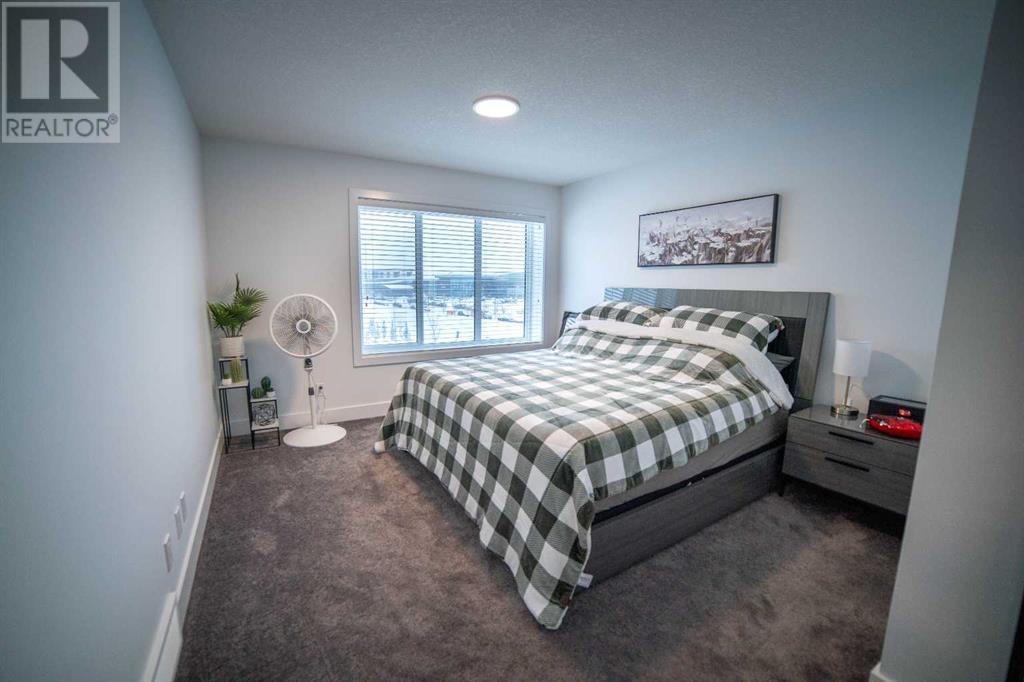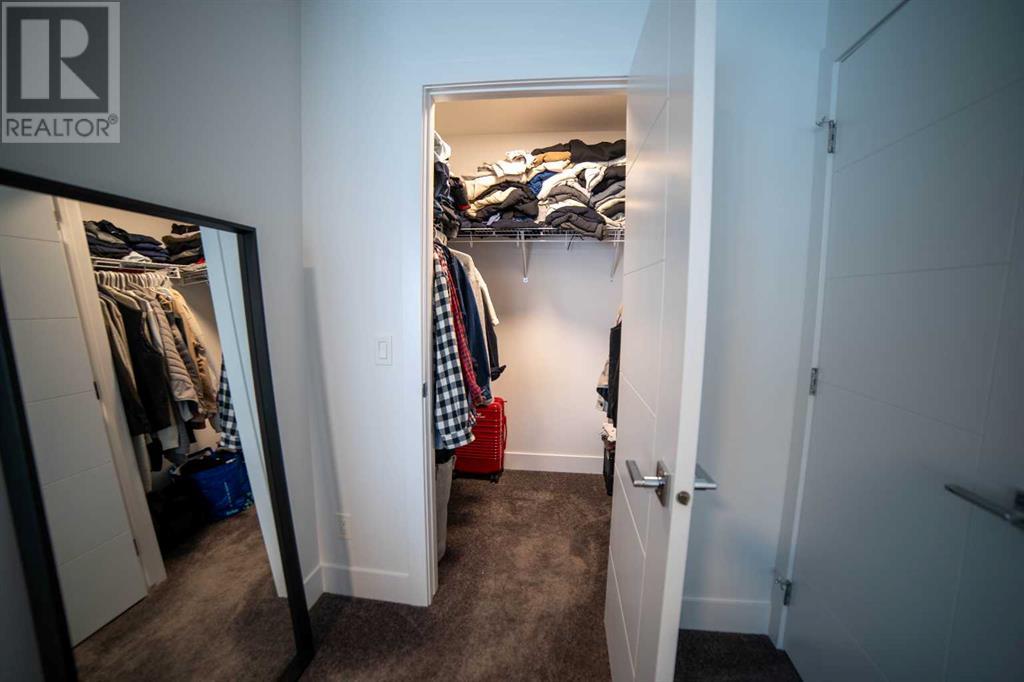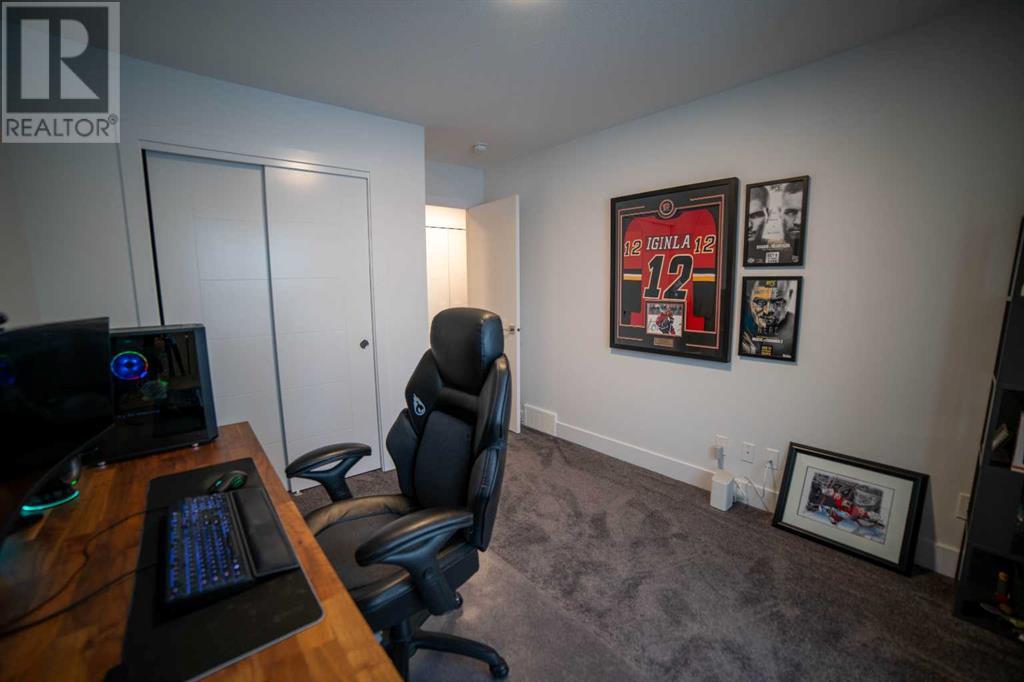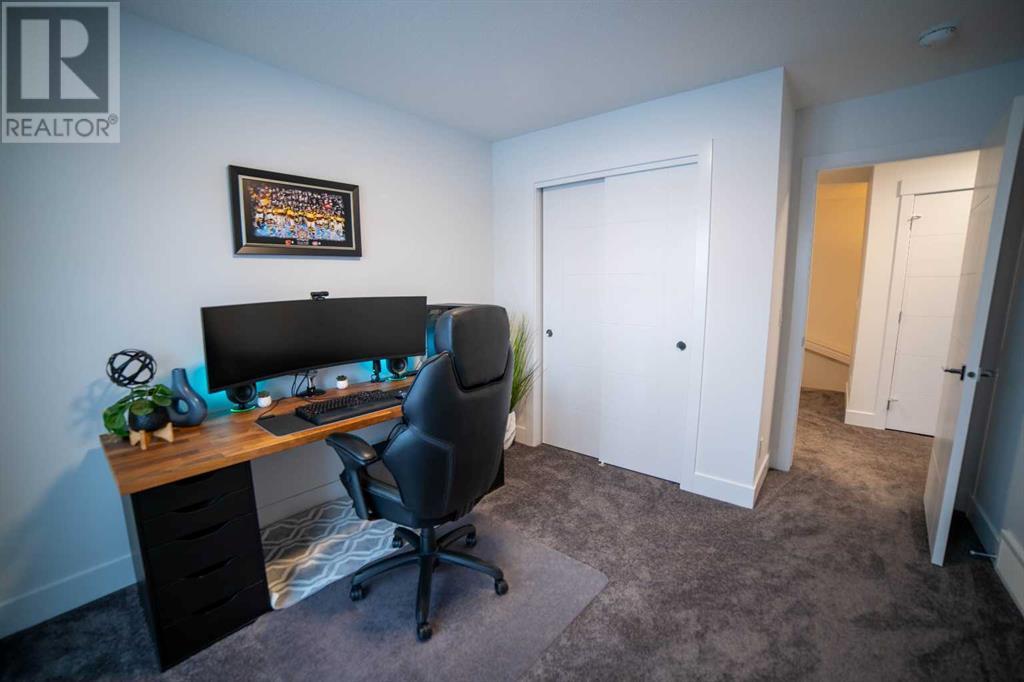4375 Seton Drive Se Calgary, Alberta T3M 3A7
$489,999Maintenance, Common Area Maintenance, Insurance, Ground Maintenance, Reserve Fund Contributions, Waste Removal
$245.49 Monthly
Maintenance, Common Area Maintenance, Insurance, Ground Maintenance, Reserve Fund Contributions, Waste Removal
$245.49 MonthlyWelcome to this beautifully designed 3-bedroom, 3-bathroom townhouse, offering nearly 1,500 sq. ft. of modern living space. Built in 2021, this home features 9-foot ceilings, an open-concept layout, and numerous upgrades, including quartz countertops, stainless steel appliances, and luxurious vinyl plank flooring. Enjoy the abundance of natural light from large windows and a sleek modern color palette. The unit also boasts two spacious balconies, perfect for outdoor relaxation or entertaining, and a private, attached one-car garage.Located in the heart of Seton, Calgary’s premier master-planned community, you’ll enjoy unmatched convenience and vibrant urban living. With parks, playgrounds, walking and biking paths, shops, restaurants, schools, the South Health Campus, a YMCA and even a skatepark nearby, there’s always something to do. Seton combines residential, medical, commercial, and recreational spaces into one dynamic village, offering a lifestyle that balances city convenience with natural charm. Don’t miss your chance to call this exceptional property home! (id:52784)
Property Details
| MLS® Number | A2181008 |
| Property Type | Single Family |
| Neigbourhood | Seton |
| Community Name | Seton |
| AmenitiesNearBy | Park, Playground, Schools, Shopping |
| CommunityFeatures | Pets Allowed With Restrictions |
| ParkingSpaceTotal | 1 |
| Plan | 1910808 |
Building
| BathroomTotal | 3 |
| BedroomsAboveGround | 3 |
| BedroomsTotal | 3 |
| Appliances | Refrigerator, Dishwasher, Stove, Microwave Range Hood Combo, Washer & Dryer |
| BasementType | None |
| ConstructedDate | 2021 |
| ConstructionStyleAttachment | Attached |
| CoolingType | None |
| ExteriorFinish | Stucco |
| FlooringType | Vinyl Plank |
| FoundationType | Poured Concrete |
| HalfBathTotal | 1 |
| HeatingType | Central Heating |
| StoriesTotal | 3 |
| SizeInterior | 1483.44 Sqft |
| TotalFinishedArea | 1483.44 Sqft |
| Type | Row / Townhouse |
Parking
| Covered | |
| Attached Garage | 1 |
Land
| Acreage | No |
| FenceType | Not Fenced |
| LandAmenities | Park, Playground, Schools, Shopping |
| SizeTotalText | Unknown |
| ZoningDescription | M-1 |
Rooms
| Level | Type | Length | Width | Dimensions |
|---|---|---|---|---|
| Main Level | 2pc Bathroom | 4.83 Ft x 4.92 Ft | ||
| Main Level | Living Room | 25.00 Ft x 9.83 Ft | ||
| Main Level | Other | 25.00 Ft x 9.00 Ft | ||
| Upper Level | Bedroom | 12.67 Ft x 10.00 Ft | ||
| Upper Level | Bedroom | 12.67 Ft x 10.08 Ft | ||
| Upper Level | Primary Bedroom | 12.33 Ft x 11.50 Ft | ||
| Upper Level | 3pc Bathroom | 8.42 Ft x 5.00 Ft | ||
| Upper Level | 3pc Bathroom | 8.50 Ft x 5.00 Ft |
https://www.realtor.ca/real-estate/27694699/4375-seton-drive-se-calgary-seton
Interested?
Contact us for more information

































